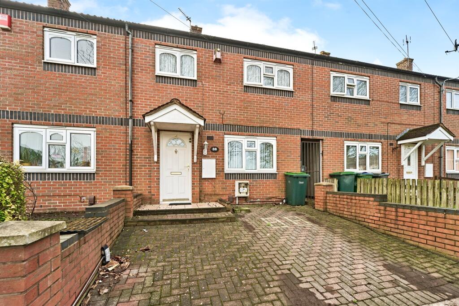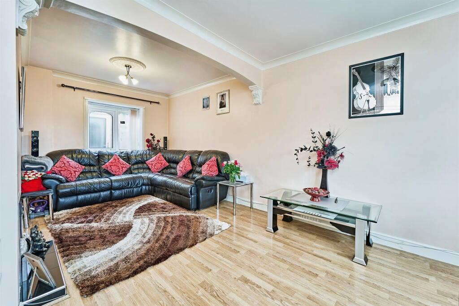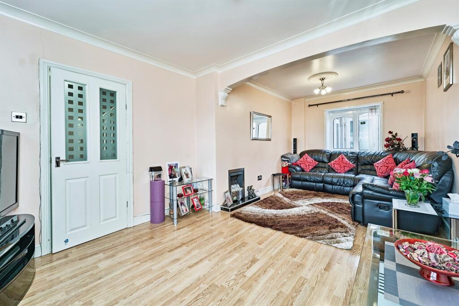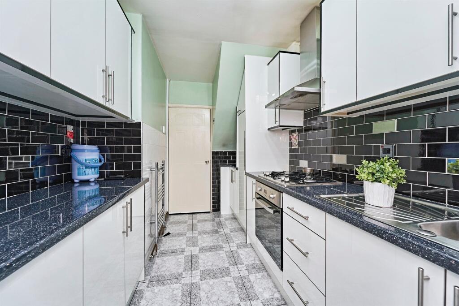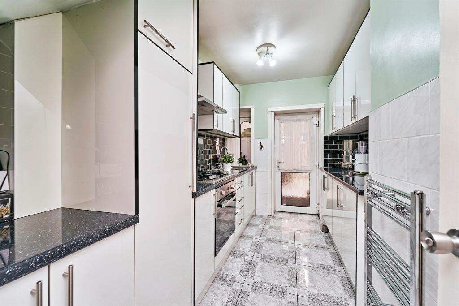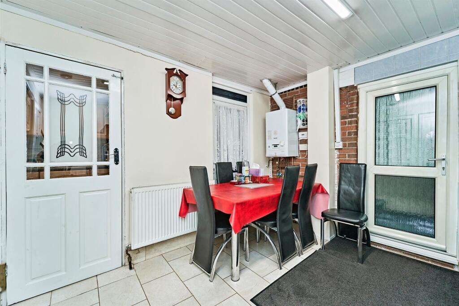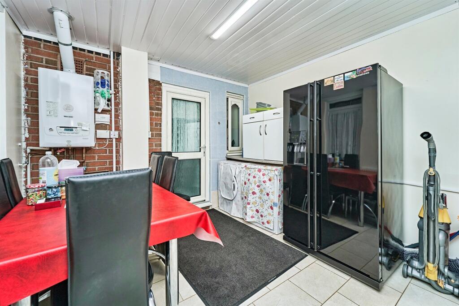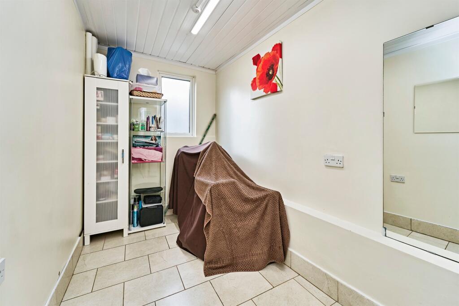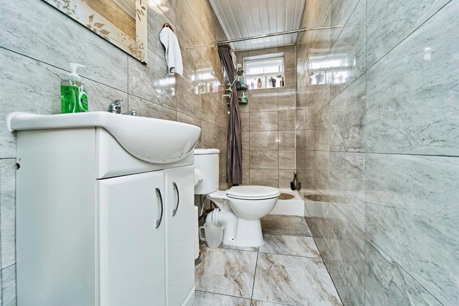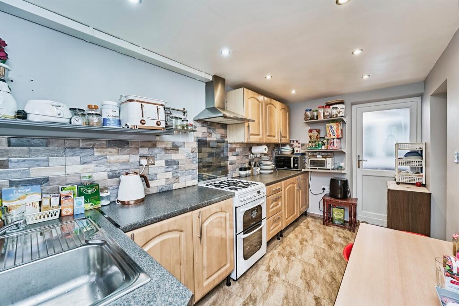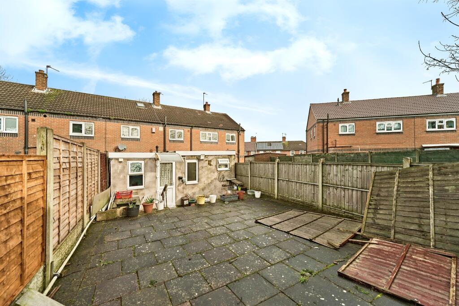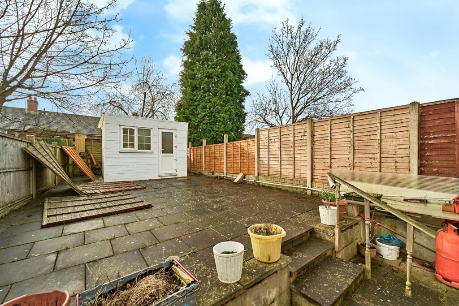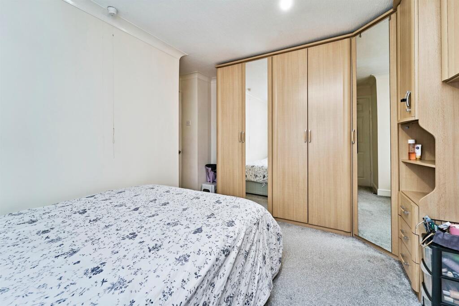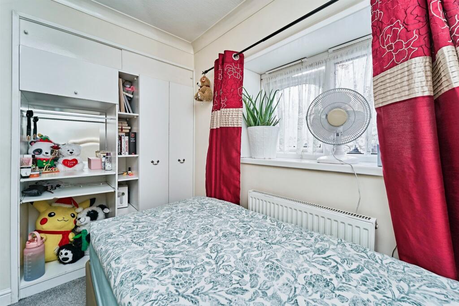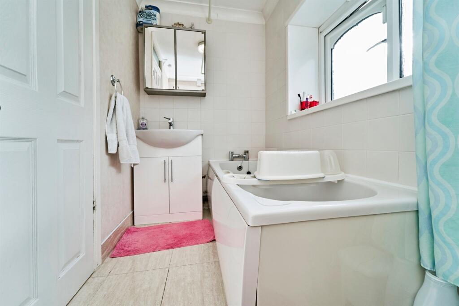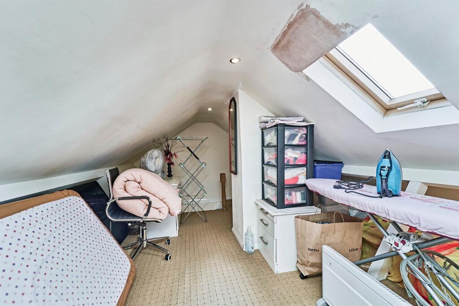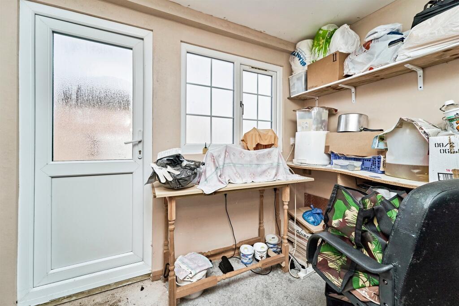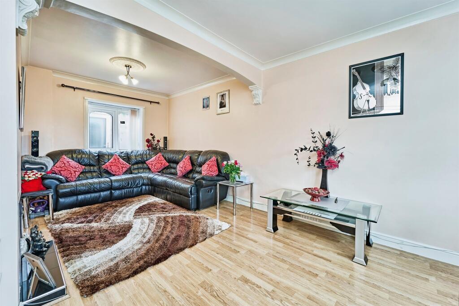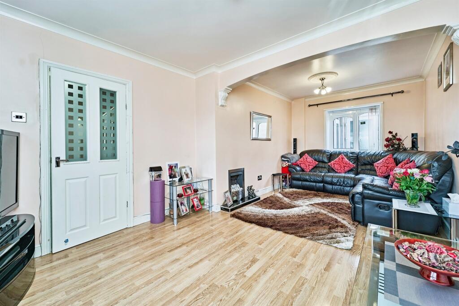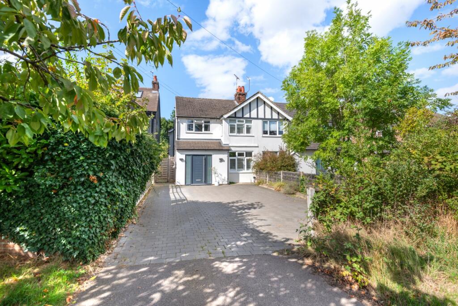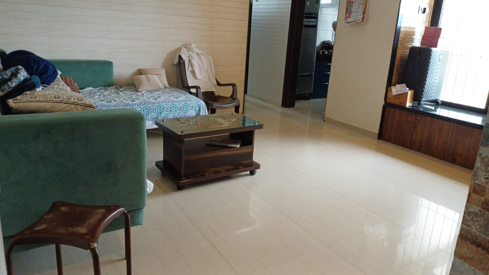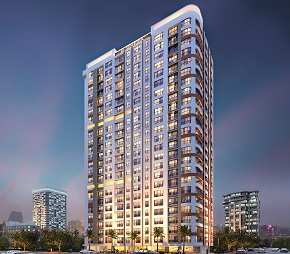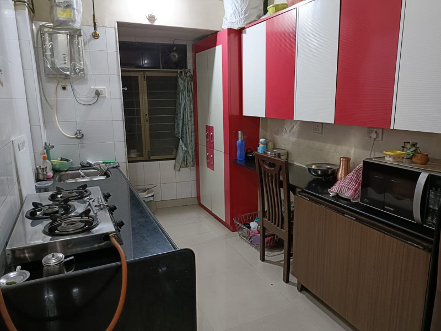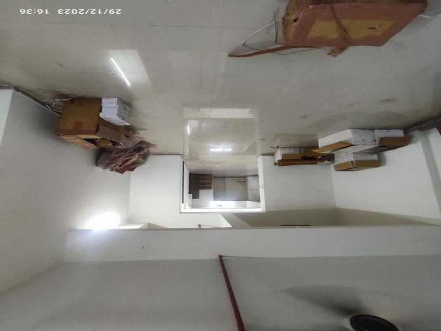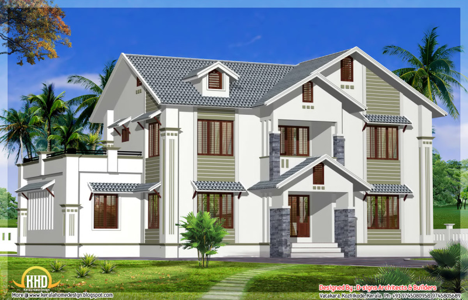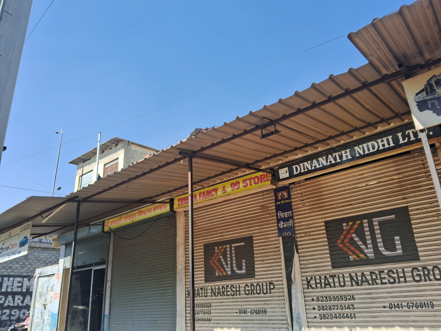Gladstone Street, West Bromwich
Property Details
Bedrooms
3
Bathrooms
1
Property Type
Terraced
Description
Property Details: • Type: Terraced • Tenure: N/A • Floor Area: N/A
Key Features: • DRIVEWAY • HEAVILY EXTENDED TO THE REAR • LOFT ROOM • TWO BATHROOMS • THREE GOOD SIZED BEDROOMS • EPC RATED C
Location: • Nearest Station: N/A • Distance to Station: N/A
Agent Information: • Address: 290 High Street West Bromwich B70 8EN
Full Description: SUMMARYA very well presented three bedroom mid-terrace family home, situated a short distance from West Bromwich High Street. The property is immaculately presented throughout and is ideal for first time buyers or a growing family. Viewing is highly advised to appreciate the size of this beautiful home.DESCRIPTIONDO YOU HAVE A PROPERTY TO SELL? We offer FREE selling valuationsDO YOU NEED A MORTGAGE?Our fully qualified mortgage experts offer mortgage & remortgage adviceEntrance Hall Having door to the front elevation, stairs to the first floor and doors to.Lounge 19' 9" x 10' 8" ( 6.02m x 3.25m )Having a double glazed windows to the front and rear elevations and central heating radiator.Kitchen One 7' 3" x 12' ( 2.21m x 3.66m )Having a range of wall and base units, with worksurfaces over, sink and drainer, tiling to splash prone areas, integrated oven and hob, with cooker hood over and central heating radiator.Utility Room 9' 7" x 11' 1" ( 2.92m x 3.38m )Having door to utility space and door to downstairs bathroom and kitchen.Dining Room 5' 9" x 9' 6" ( 1.75m x 2.90m )Having double glazed window, central heating boiler, plumbing for appliances. and central heating radiator.Shower Room 9' 4" x 3' 4" ( 2.84m x 1.02m )Having a double glazed window to the rear elevation, fully tiled walk in shower, low level WC, wash hand basin, and central heating radiator.Kitchen Two 7' x 13' 4" ( 2.13m x 4.06m )Having door to front and rear,a range of wall ad base units with worksurfaces over, stainless steel sink and drainer, tiling to splash prone areas, cooker point and central heating radiator.Landing Having stairs from the entrance hall and doors to.Bedroom One 9' 5" x 12' 3" ( 2.87m x 3.73m )Having a double glazed window to the front elevation and central heating radiator.Bedroom Two 7' 5" x 12' 1" ( 2.26m x 3.68m )Having a double glazed widow to the rear elevation and central heating radiator.Bedroom Three 8' 1" x 8' 2" ( 2.46m x 2.49m )Having a double glazed window to the front elevation, central heating radiator and further staircase to the attic roomAttic Room 18' 9" x 9' 7" ( 5.71m x 2.92m )Having a velux roof window and spotlight to ceiling.Bathroom 8' 2" x 4' 7" ( 2.49m x 1.40m )Having a double glazed window to the rear elevation, bath, vanity wash hand basin, low level WC and central heating radiator.Front Garden Having block paved driveway for parking.Rear Garden Fully paved with out building to rear.Out Building 9' 4" x 9' 1" ( 2.84m x 2.77m )Having double glazed windows and door with power supply and lights.1. MONEY LAUNDERING REGULATIONS - Intending purchasers will be asked to produce identification documentation at a later stage and we would ask for your co-operation in order that there will be no delay in agreeing the sale. 2: These particulars do not constitute part or all of an offer or contract. 3: The measurements indicated are supplied for guidance only and as such must be considered incorrect. 4: Potential buyers are advised to recheck the measurements before committing to any expense. 5: Connells has not tested any apparatus, equipment, fixtures, fittings or services and it is the buyers interests to check the working condition of any appliances. 6: Connells has not sought to verify the legal title of the property and the buyers must obtain verification from their solicitor.BrochuresPDF Property ParticularsFull Details
Location
Address
Gladstone Street, West Bromwich
City
West Bromwich
Features and Finishes
DRIVEWAY, HEAVILY EXTENDED TO THE REAR, LOFT ROOM, TWO BATHROOMS, THREE GOOD SIZED BEDROOMS, EPC RATED C
Legal Notice
Our comprehensive database is populated by our meticulous research and analysis of public data. MirrorRealEstate strives for accuracy and we make every effort to verify the information. However, MirrorRealEstate is not liable for the use or misuse of the site's information. The information displayed on MirrorRealEstate.com is for reference only.
