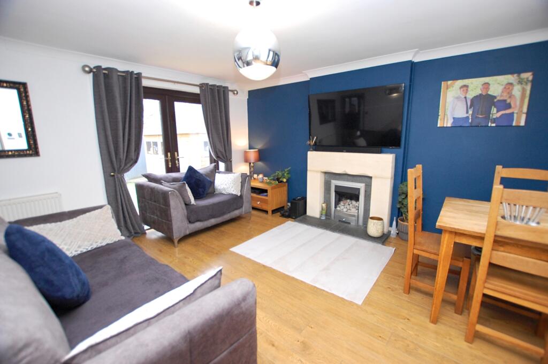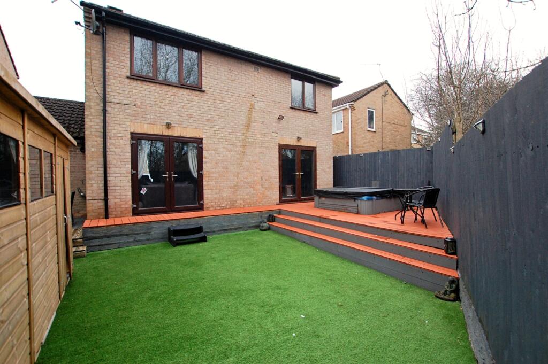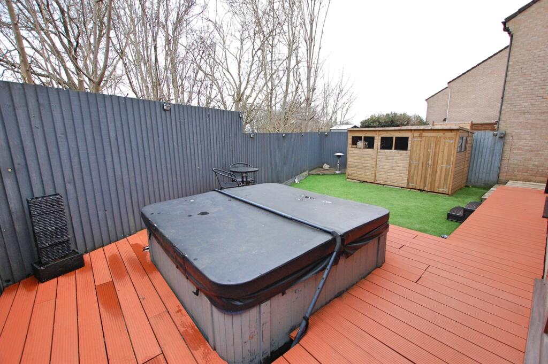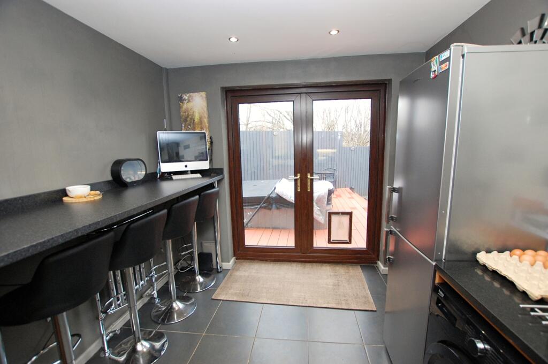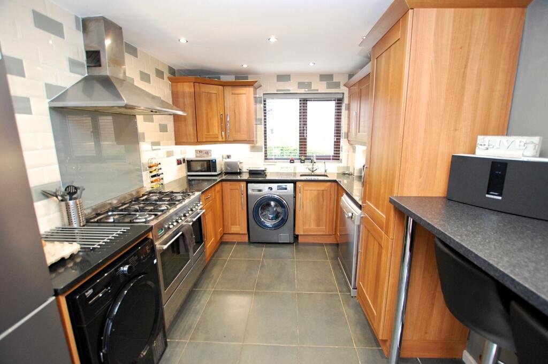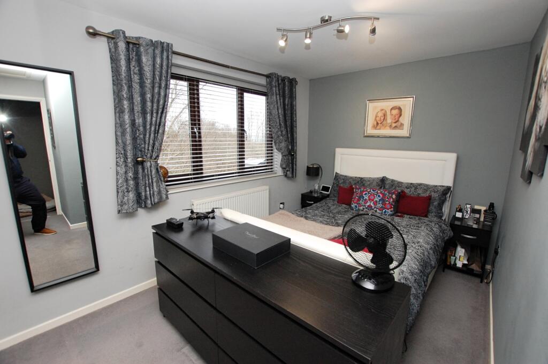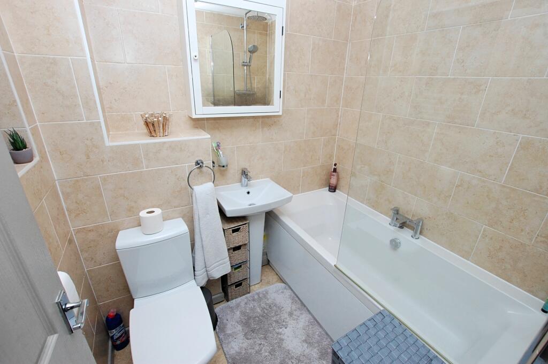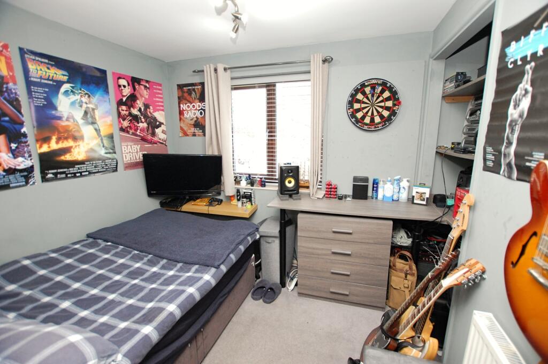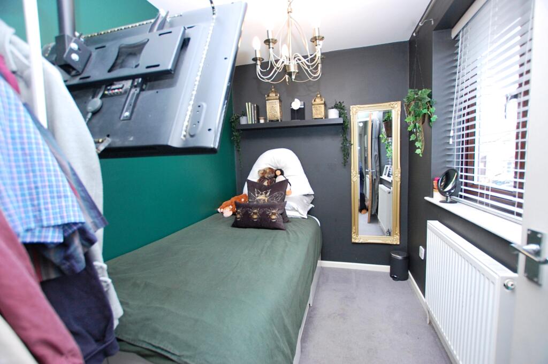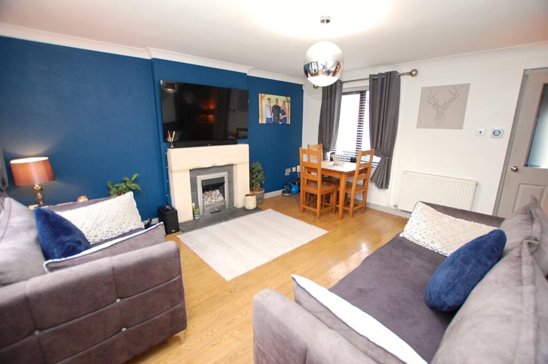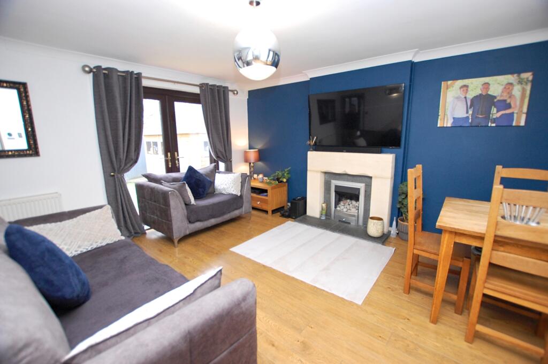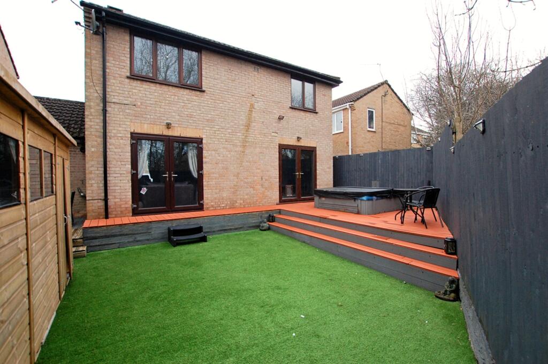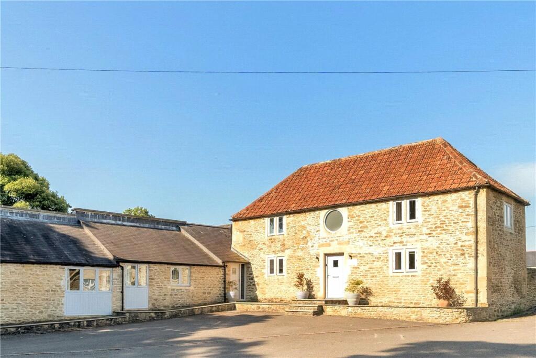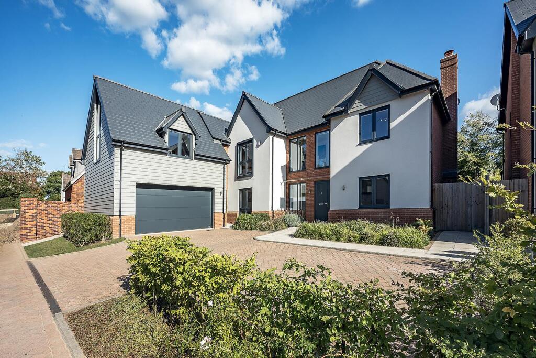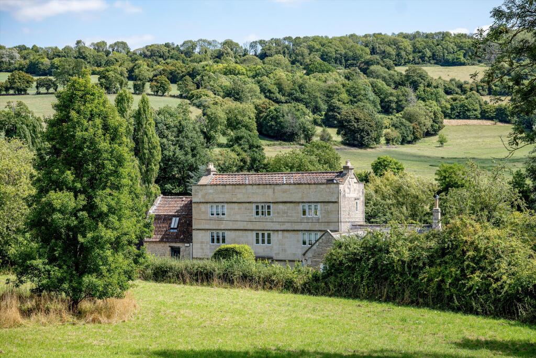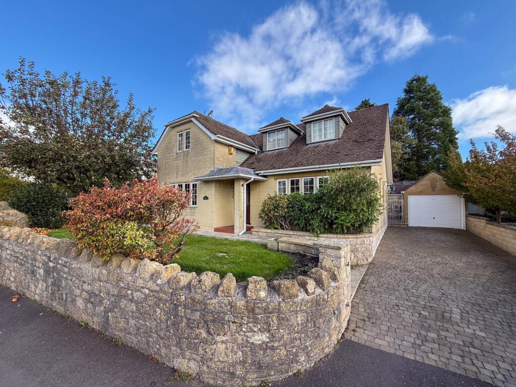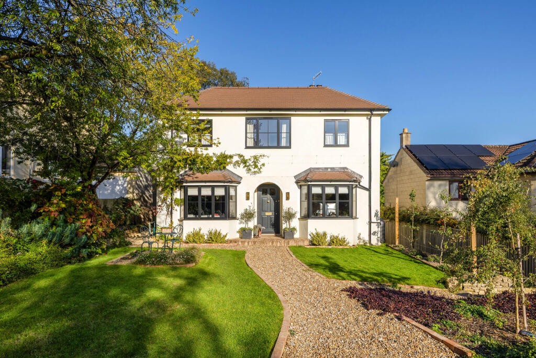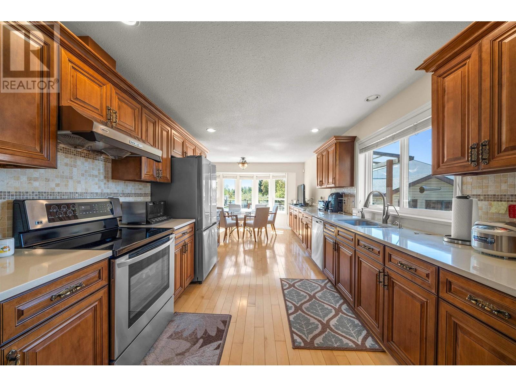Glanville Gardens, Kingswood, Bristol, BS15
Property Details
Bedrooms
3
Bathrooms
1
Property Type
Link Detached House
Description
Property Details: • Type: Link Detached House • Tenure: N/A • Floor Area: N/A
Key Features:
Location: • Nearest Station: N/A • Distance to Station: N/A
Agent Information: • Address: 32 Temple Street Keynsham, Bristol, BS31 1EH
Full Description: We are pleased to offer for sale this smartly presented, link-detached family home in a 'tucked away' position within this established residential development. The accommodation provides a spacious living room, a modern fitted kitchen/breakfast room and to the first floor three bedrooms and a modern family bathroom. The property has PVCu double glazing, a gas central heating system with a modern combination boiler, a private enclosed garden to the rear, a garage and additional off street parking. EPC TBC. IMPORTANT NOTE TO POTENTIAL PURCHASERS & TENANTS: We endeavour to make our particulars accurate and reliable, however, they do not constitute or form part of an offer or any contract and none is to be relied upon as statements of representation or fact. The services, systems and appliances listed in this specification have not been tested by us and no guarantee as to their operating ability or efficiency is given. All photographs and measurements have been taken as a guide only and are not precise. Floor plans where included are not to scale and accuracy is not guaranteed. If you require clarification or further information on any points, please contact us, especially if you are traveling some distance to view. POTENTIAL PURCHASERS: Fixtures and fittings other than those mentioned are to be agreed with the seller. POTENTIAL TENANTS: All properties are available for a minimum length of time, with the exception of short term accommodation. Please contact the branch for details. A security deposit of at least one month’s rent is required. Rent is to be paid one month in advance. It is the tenant’s responsibility to insure any personal possessions. Payment of all utilities including water rates or metered supply and Council Tax is the responsibility of the tenant in most cases. QKY250012/2Entrance PorchTimber entrance door, laminate flooring and a built in storage cupboard. Door to the Living Room.Living Room4.65m max x 4.47m max - A dual aspect room with PVCu double glazed window front and PVCu double glazed 'French' doors to the rear garden. Coved ceiling, feature fireplace with living flame gas fire, two double radiators and stairs rising to the first floor landing with a built in under-stair storage cupboard.Kitchen/Breakfast Room4.46m x 2.66mAnother dual aspect room with PVCu double glazed window to front and PVCu double glazed doors to the rear garden. The kitchen is fitted with a modern range of base and eye level wall units with contrasting work surfaces. Inset sink unit, plumbing and space for an automatic washing machine and dishwasher, space for a tumble dryer and fridge/freezer, gas cooker point, fitted extractor hood, breakfast bar seating area, chrome radiator and tiled flooring.First Floor LandingPVCu double glazed window to front, radiator.Bedroom 13.7m excluding wardrobe x 2.49m excluding door recess - PVCu double glazed window to rear, radiator, access to the loft storage area and built in wardrobes.Bedroom 23.50m max x 2.71m - PVCu double glazed window to rear, radiator and a recess with shelving.Bedroom 32.72m x 1.87mPVCu double glazed window to front, radiator and a PVCu double glazed window to the front.BathroomPVCu obscure double glazed window to front, full ceramic tiling and a modern white suite comprising panelled bath with over-bath shower, pedestal wash basin and a close coupled wc.OutsideThe front garden provides additional off street parking for two to three vehicles. There is a private garden to the rear which is enclosed by fencing, has a raised decked seating area and an area of artificial grass. Access to the garage and a pedestrian access gate to front.GarageSingle garage attached at side with up and over door, power, light and a wall mounted Worcester combination boiler serving the heating system and domestic hot water.Note to BuyersPursuant to the Estate Agents Act 1979 (Personal Interest)we hereby notify that the property is being sold on behalf of a relative of either a director/employee of the company. Standard, Superfast and Ultrafast broadband is available but mobile voice and data may be limited with some providers.BrochuresWeb Details
Location
Address
Glanville Gardens, Kingswood, Bristol, BS15
City
Kingswood
Legal Notice
Our comprehensive database is populated by our meticulous research and analysis of public data. MirrorRealEstate strives for accuracy and we make every effort to verify the information. However, MirrorRealEstate is not liable for the use or misuse of the site's information. The information displayed on MirrorRealEstate.com is for reference only.

