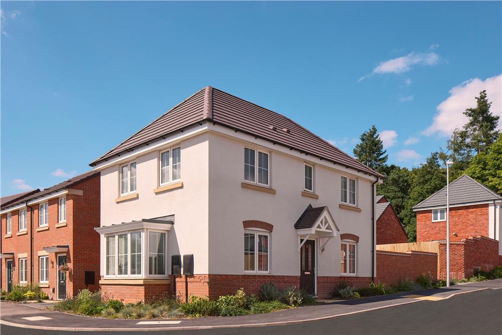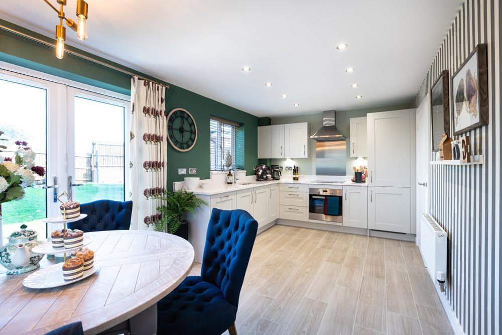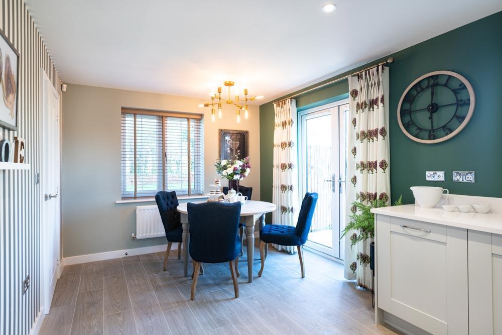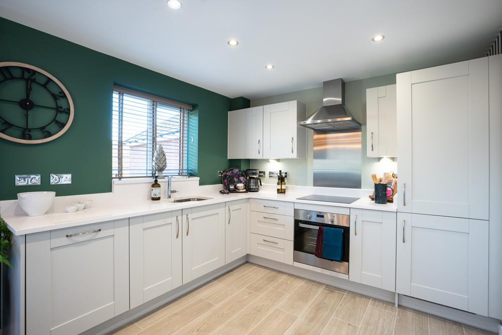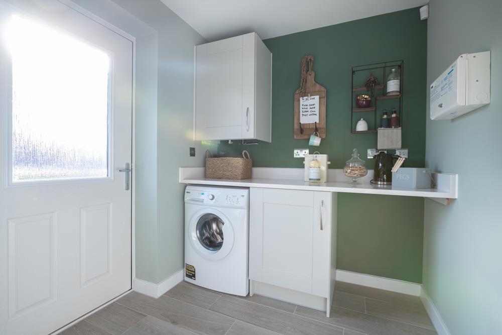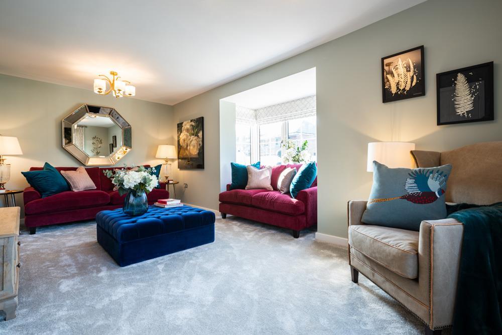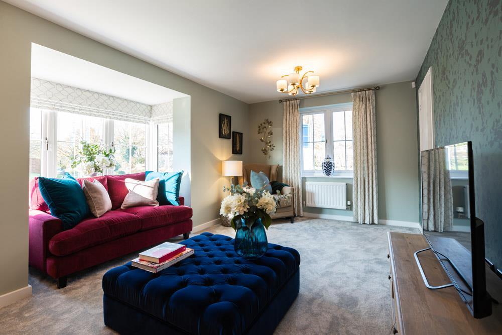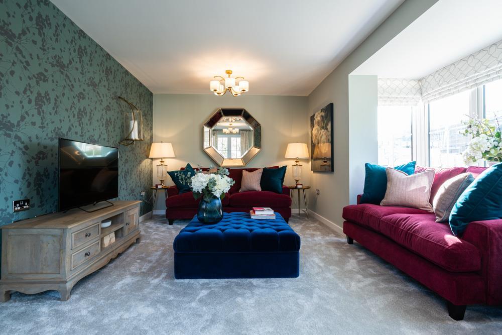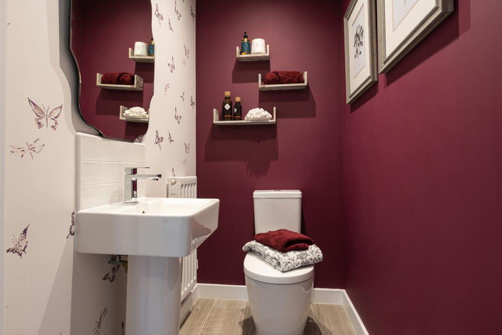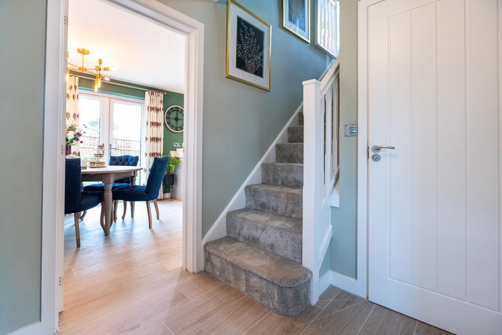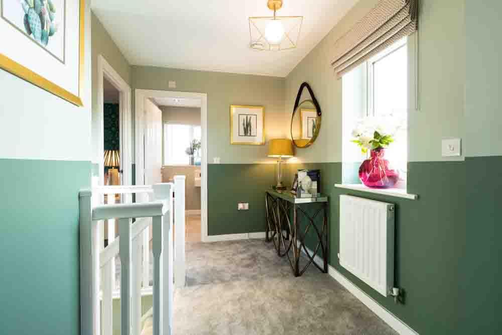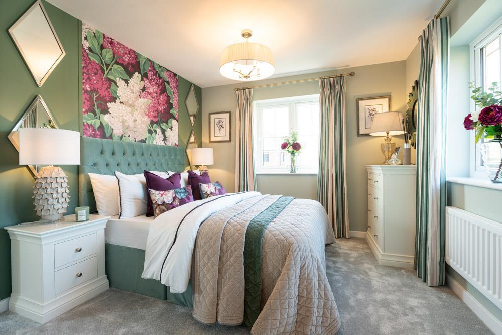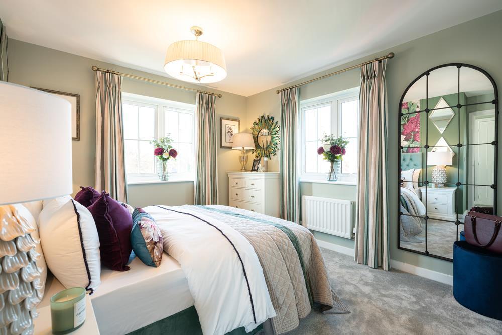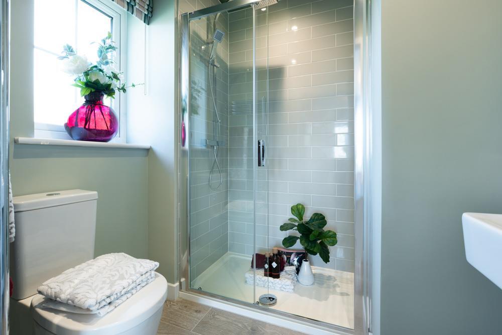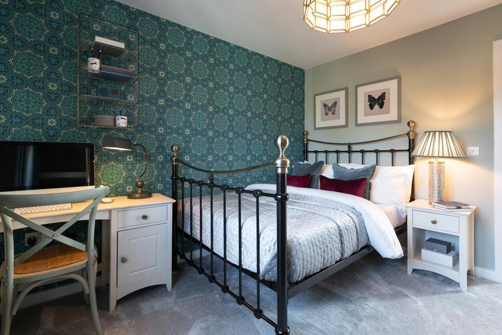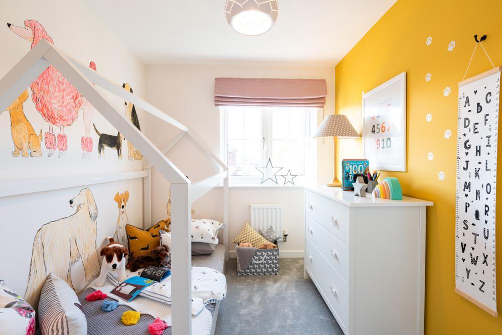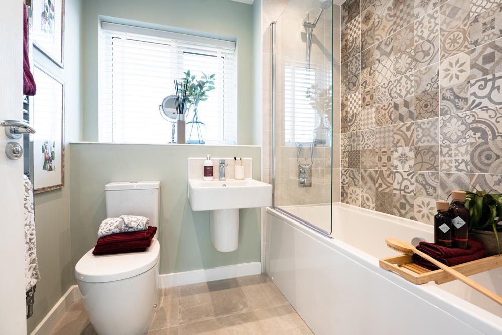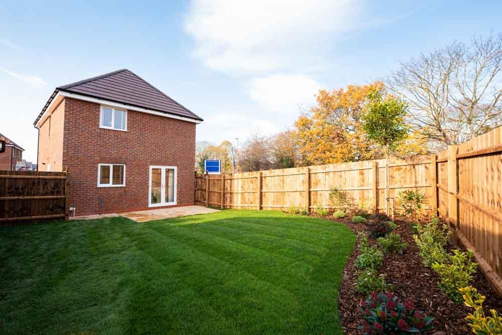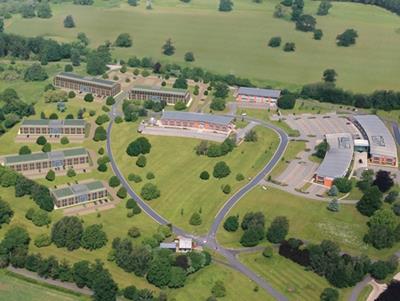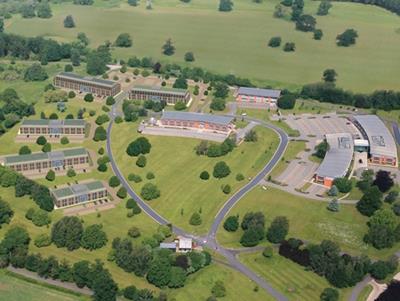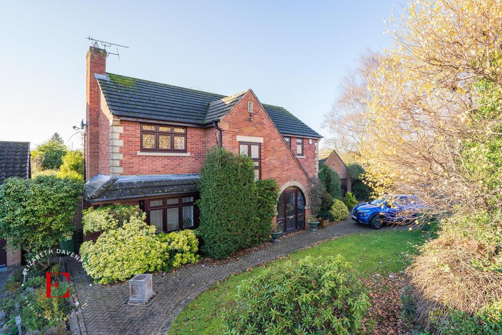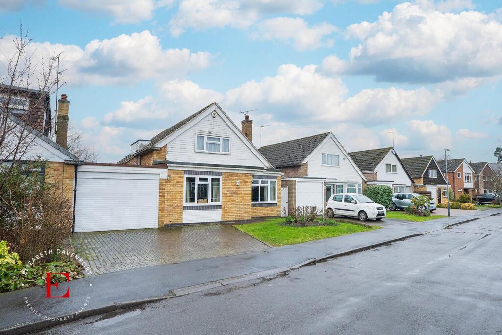Glasshouse Lane, Kenilworth, CV8 2DF
For Sale : GBP 475000
Details
Property Type
Detached
Description
Property Details: • Type: Detached • Tenure: N/A • Floor Area: N/A
Key Features: • OFFERS AVAILABLE ON SELECTED PLOTS - 5% DEPOSIT PAID OR HELP TO SELL YOUR HOME WITH ESTATE AGENT FEES PAID • HOMES STILL UNDER CONSTRUCTION - CONTACT MILLER HOMES FOR COMPLETION DATES • Open plan kitchen/diner with French doors to the garden • Handy laundry room & downstairs WC • Energy efficient home • Personalise your home with a choice of kitchens, flooring and more • Plot 10 available with flooring throughout, upgraded kitchen and integrated appliances • 18ft lounge with feature bay window • Principal bedroom with en-suite • Bedroom 3 ideal study
Location: • Nearest Station: N/A • Distance to Station: N/A
Agent Information: • Address: Glasshouse Lane, Kenilworth, CV8 2DF
Full Description: The Eaton is as practical as it is stylish, designed with modern living in mind. Downstairs comprises of an impressive 18ft lounge with feature bay window, open plan kitchen/diner with French doors to the garden, separate laundry room and downstairs WC. Upstairs benefits from a principal bedroom with en-suite, bedroom 3 would make an ideal study and family bathroom. Outside the property benefits from a garage and gardens. Contact Miller Homes for more information or you can pre-reserve your dream new home online on the Miller Homes website. Southcrest Rise brings an exciting selection of new homes to historic Kenilworth. Perfectly positioned on the eastern edge of the town, close to Kenilworth golf club and offering easy access to the A46. All homes will include electric vehicle charging points and selected plots will feature solar panels.Plot 10Tenure: FreeholdLength of lease: N/AAnnual ground rent amount (£): N/AGround rent review period (year/month): N/AAnnual service charge amount (£): 295.00Service charge review period (year/month): YearlyCouncil tax band (England, Wales and Scotland): TBCReservation fee (£): 500For more information about the optional extras available in our new homes, please visit the Miller Homes website.Plot 99Tenure: FreeholdLength of lease: N/AAnnual ground rent amount (£): N/AGround rent review period (year/month): N/AAnnual service charge amount (£): 295.00Service charge review period (year/month): YearlyCouncil tax band (England, Wales and Scotland): TBCReservation fee (£): 500For more information about the optional extras available in our new homes, please visit the Miller Homes website.Parking - Single GarageRoom DimensionsGround floorLounge - 3.92 x 5.54 metreKitchen/Dining - 2.93 x 2.65 metreLaundry - 2.09 x 1.92 metreFamily - 2.93 x 2.88 metreWC - 1.08 x 1.44 metreFirst floorPrincipal Bedroom - 3.4 x 3.12 metreEn-Suite - 1.77 x 2.06 metreBedroom 2 - 2.99 x 3.31 metreBedroom 3 - 2.6 x 2.33 metreBathroom - 1.7 x 2.13 metre
Location
Address
Glasshouse Lane, Kenilworth, CV8 2DF
City
Kenilworth
Features And Finishes
OFFERS AVAILABLE ON SELECTED PLOTS - 5% DEPOSIT PAID OR HELP TO SELL YOUR HOME WITH ESTATE AGENT FEES PAID, HOMES STILL UNDER CONSTRUCTION - CONTACT MILLER HOMES FOR COMPLETION DATES, Open plan kitchen/diner with French doors to the garden, Handy laundry room & downstairs WC, Energy efficient home, Personalise your home with a choice of kitchens, flooring and more, Plot 10 available with flooring throughout, upgraded kitchen and integrated appliances, 18ft lounge with feature bay window, Principal bedroom with en-suite, Bedroom 3 ideal study
Legal Notice
Our comprehensive database is populated by our meticulous research and analysis of public data. MirrorRealEstate strives for accuracy and we make every effort to verify the information. However, MirrorRealEstate is not liable for the use or misuse of the site's information. The information displayed on MirrorRealEstate.com is for reference only.
Real Estate Broker
Miller Homes West Midlands
Brokerage
Miller Homes West Midlands
Profile Brokerage WebsiteTop Tags
Likes
0
Views
16
Related Homes
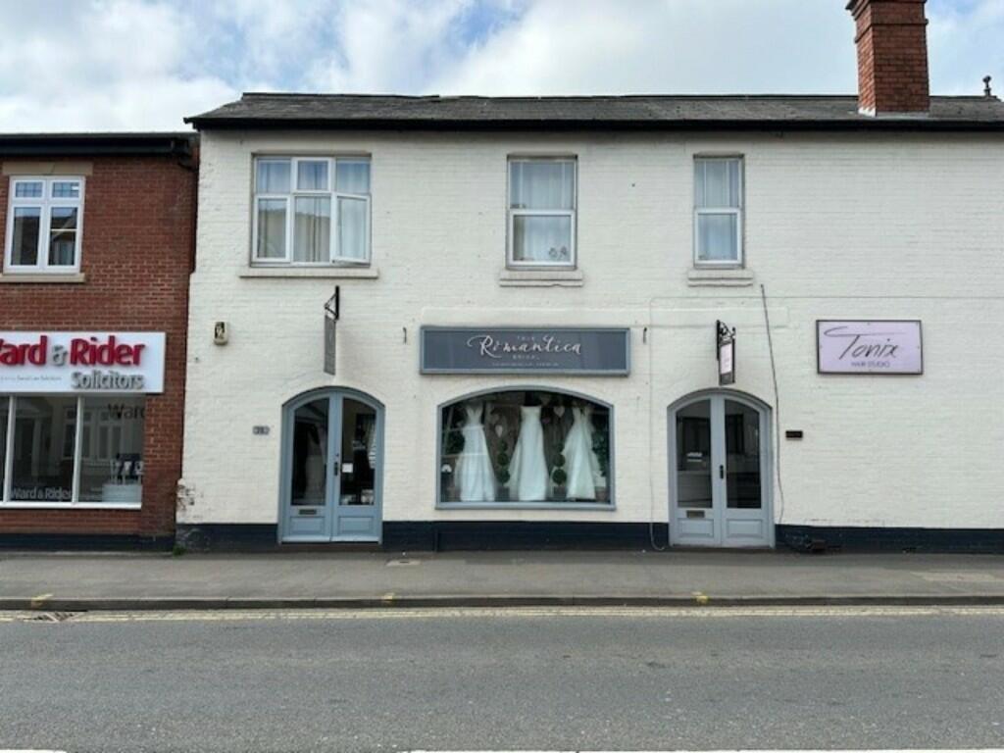
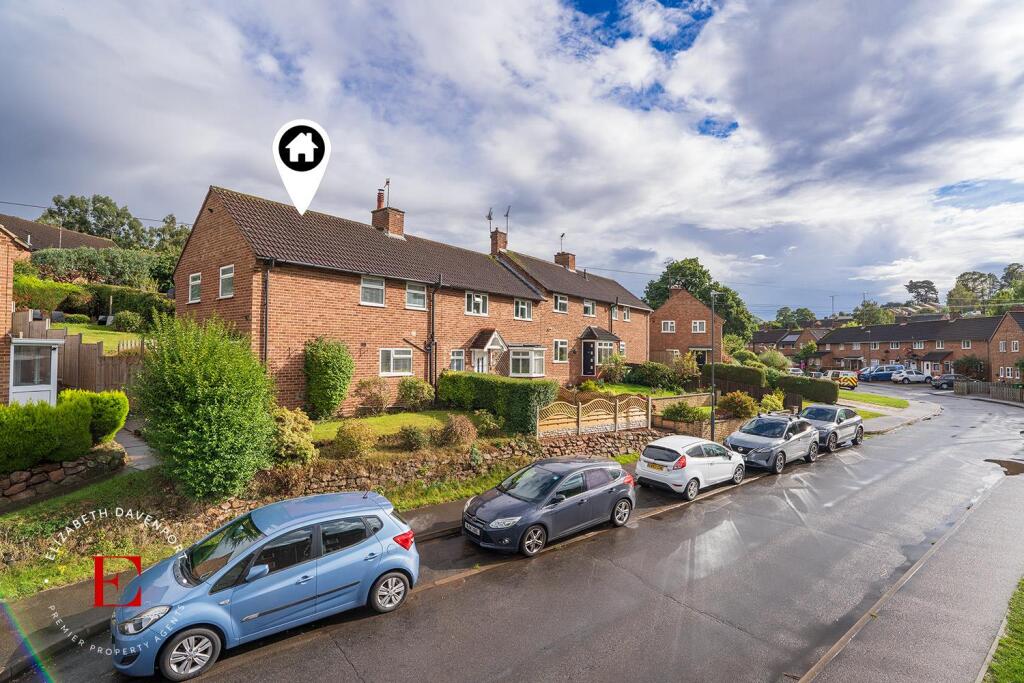
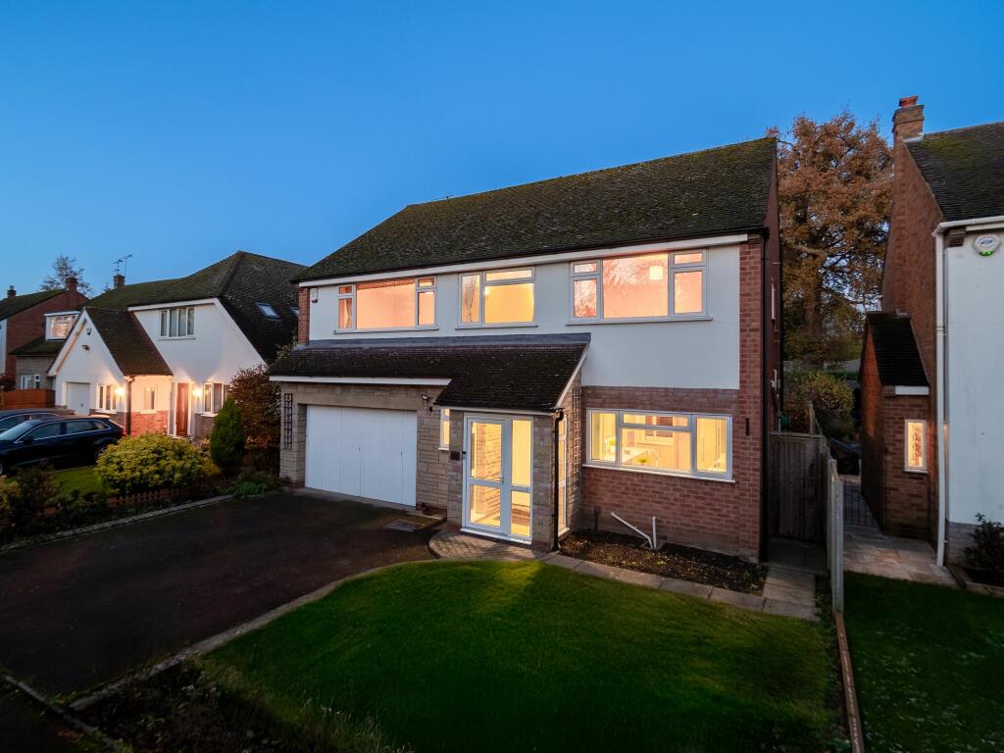
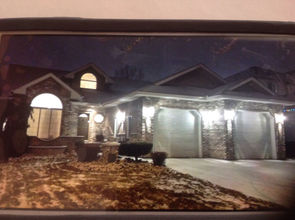
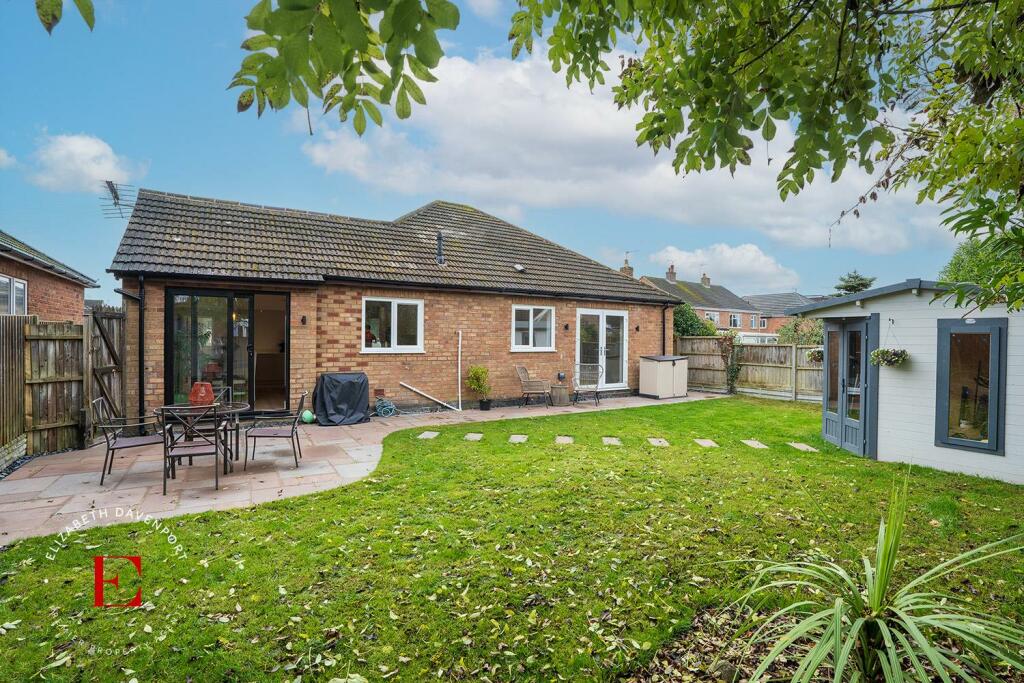
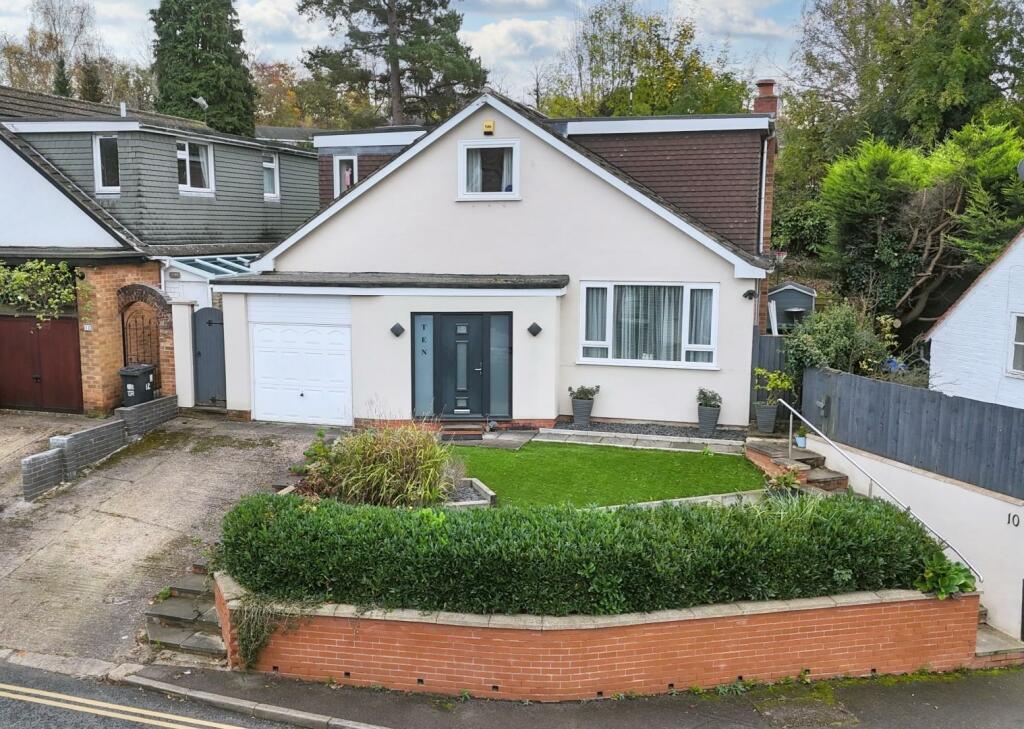

161 KENILWORTH AVE N, Hamilton, Ontario, L8H4R9 Hamilton ON CA
For Sale: CAD649,900

