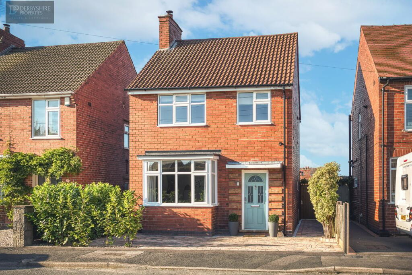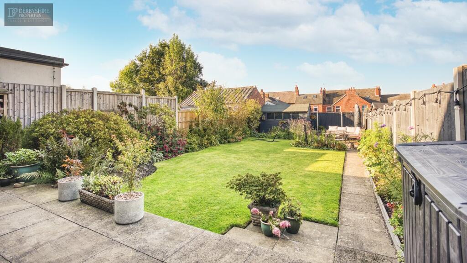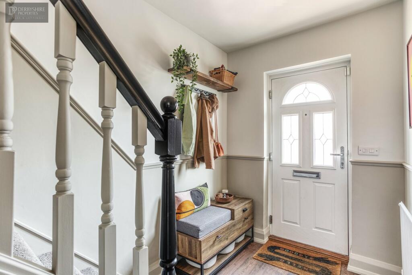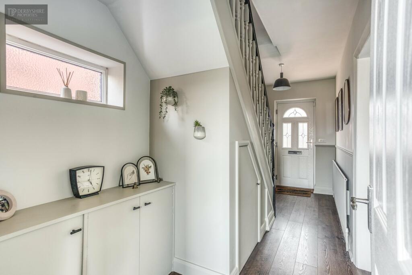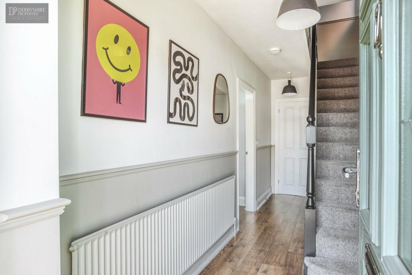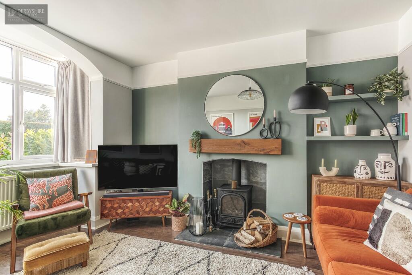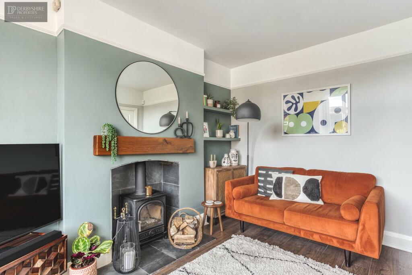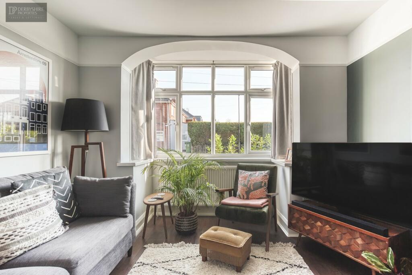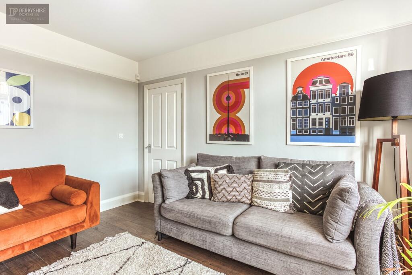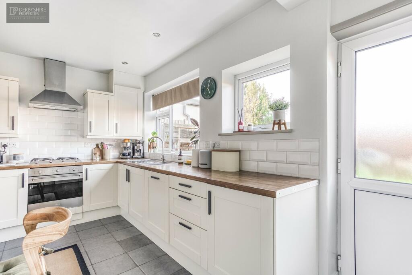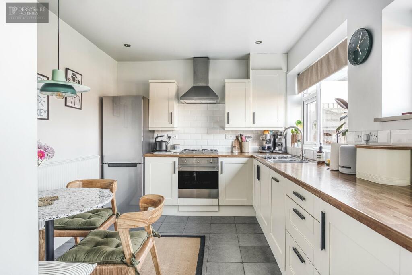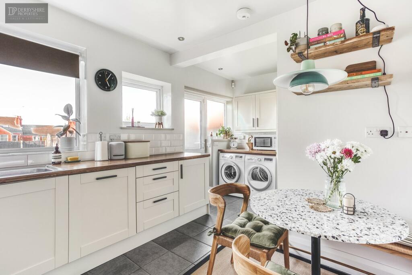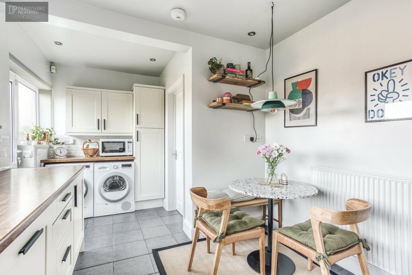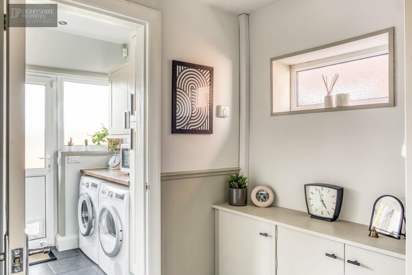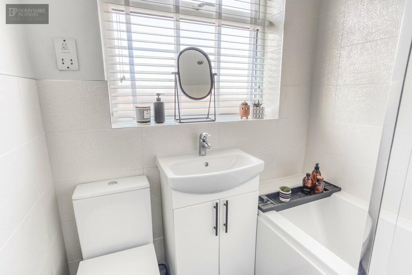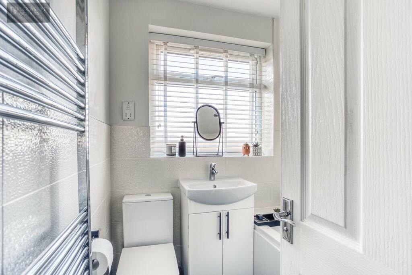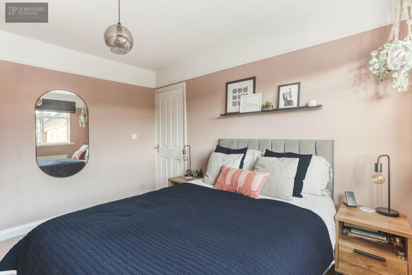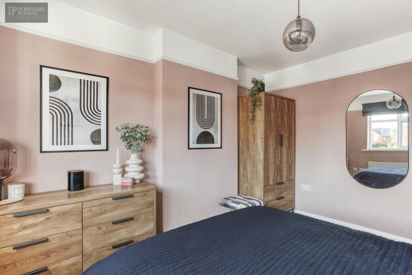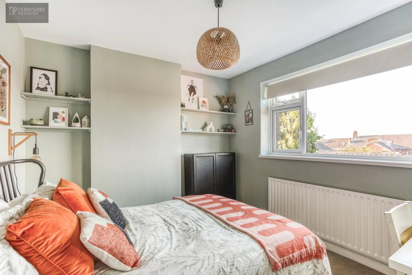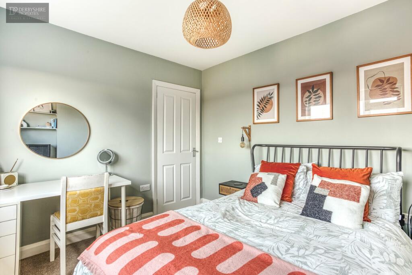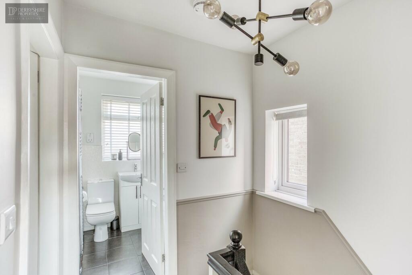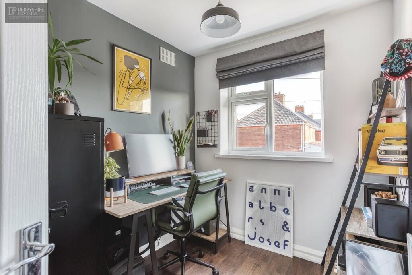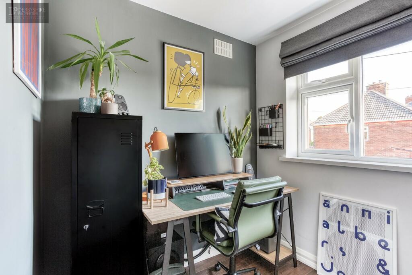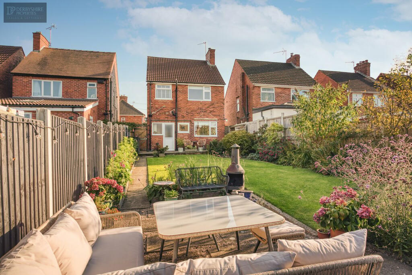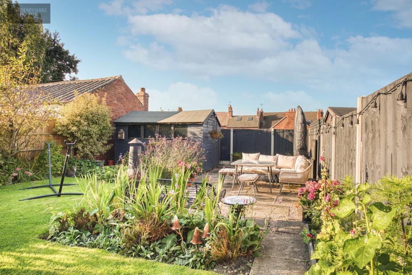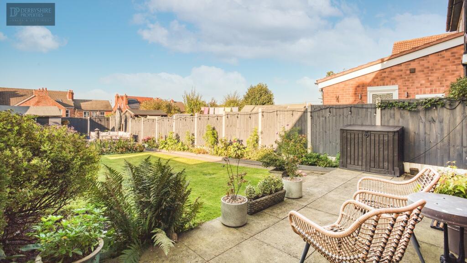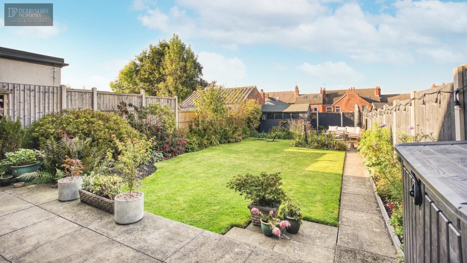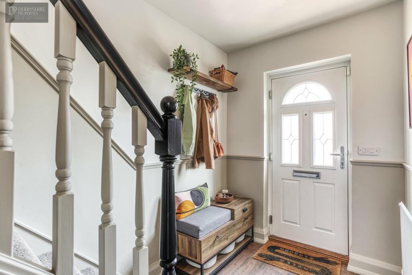Glebe Avenue, Ripley, DE5
Property Details
Bedrooms
3
Bathrooms
1
Property Type
Detached
Description
Property Details: • Type: Detached • Tenure: N/A • Floor Area: N/A
Key Features: • Period Detached Home • Beautifully present throughout • Three Bedrooms • Contemporary Bathroom To The First Floor • Large Rear Garden • Parking for two vehicles • Viewing Recommended • Ideal purchase for couple or small family • Viewing Essential • COUNCIL TAX BAND C
Location: • Nearest Station: N/A • Distance to Station: N/A
Agent Information: • Address: 9 Bridge Street, Belper, DE56 1AY
Full Description: Derbyshire Properties are delighted to offer for sale this stunningly beautiful period detached family home located in a highly regarded area. The property has been lovingly maintained, and improved by the current owners and offers off street parking and a beautiful well proportioned private rear garden. Internally the property briefly comprises of:- entrance hall, living room and kitchen/dining room. To the first floor :- the landing leads to three bedrooms and a contemporary bathroom. The property offers a recently installed block paved driveway providing parking for two vehicles that continues in the form of a pathway and gated access to the surprisingly large rear garden. The garden offers a full width large patio, large lawn with attractive mature boundaries, timber shed all enclosed by fencing. We believe interest will be high and an early internal inspection is essential.Entrance HallEntered via composite door from the front elevation into this spacious hallway with wood floor covering, decorative dado rail, coat storage and staircase to first floor landing with useful stairs storage and study alcove.Living Room14' 2" x 10' 10" (4.32m x 3.30m) This beautifully presented room benefits from a large double glazed bay window to the front elevation, wall mounted radiator, TV point, wood floor covering, decorative picture rail and shelving located in the chimney recess. The feature focal point of the room is a log burner with exposed timber lintel and raised tiled hearth.Kitchen / Dining Room16' 10" x 9' 2" (5.13m x 2.79m) This beautifully appointed kitchen comprises of a range of matching wall and base mounted units with wood effect rolltop work surfaces incorporating a one and a half bowl stainless steel sink drainer unit with mixer taps and tiled splashback areas. Integrated appliances include gas oven, four ring gas hob with stainless steel extractor canopy over, dishwasher. Space for fridge/freezer, wall mounted radiator, tiled floor covering, windows and door to the rear elevation and under counter space and plumbing for both washing machine and tumble dryer.LandingAccessed via the entrance hallway with decorative dado rail to wall, double glazed window to side elevation, ceiling mounted loft access point and internal doors providing access to all three bedrooms and bathroom.Bedroom One11' 11" x 9' 11" (3.63m x 3.02m) Double glazed window to front elevation, wall mounted radiator, dado rail, wall mounted shelf and space for bedroom furniture.Bedroom Two10' 2" x 9' 4" (3.10m x 2.84m) With double glazed window to the rear elevation overlooking the rear garden, wall mounted radiator, wall lighting and shelving located within the chimney recesses.Bedroom Three6' 8" x 6' 6" (2.03m x 1.98m) (currently used as a study) with double glazed window to the front elevation, wall mounted radiator, wood floor covering.Bathroom5' 9" x 5' 7" (1.75m x 1.70m) Comprising of a three piece suite to include WC, vanity unit with inset sink and bath with shower attachment over and complementary glass shower screen. Full tiling to walls, double glazed obscured window, spotlights and extractor fan to ceiling, wall mounted chrome heater towel rail and wall mounted electrical shaver point.OutsideTo the front elevation is a recently finished beautiful block paved driveway providing parking for two vehicles with timber fence and Hedgerow boundary to neighbouring properties. A block pathway then provides access to the side elevation where a gate can be found that provides access to the rear garden. The Surprisingly large and beautifully presented rear garden offers a full width paved patio area, outside power, tap and log store. A large shaped lawn with mature stocked flowerbeds and borders, timber garden shed and timber fence boundaries enclose on all sides. A paved pathway then provides access to an additional seating area outside lighting, flowerbeds, and borders.Additional informationceiling mounted loft access point - the loft is fully boardedDisclaimer1. MONEY LAUNDERING REGULATIONS - Intending purchasers will be asked to produce identification documentation at a later stage and we would ask for your co-operation in order that there will be no delay in agreeing the sale.2: These particulars do not constitute part or all of an offer or contract.3: The measurements indicated are supplied for guidance only and as such must be considered incorrect.4: Potential buyers are advised to recheck the measurements before committing to any expense.5: Derbyshire Properties have not tested any apparatus, equipment, fixtures, fittings or services and it is the buyers interests to check the working condition of any appliances.6: Derbyshire Properties have not sought to verify the legal title of the property and the buyers must obtain verification from their solicitor.BrochuresBrochure 1Brochure 2
Location
Address
Glebe Avenue, Ripley, DE5
City
Ripley
Features and Finishes
Period Detached Home, Beautifully present throughout, Three Bedrooms, Contemporary Bathroom To The First Floor, Large Rear Garden, Parking for two vehicles, Viewing Recommended, Ideal purchase for couple or small family, Viewing Essential, COUNCIL TAX BAND C
Legal Notice
Our comprehensive database is populated by our meticulous research and analysis of public data. MirrorRealEstate strives for accuracy and we make every effort to verify the information. However, MirrorRealEstate is not liable for the use or misuse of the site's information. The information displayed on MirrorRealEstate.com is for reference only.
