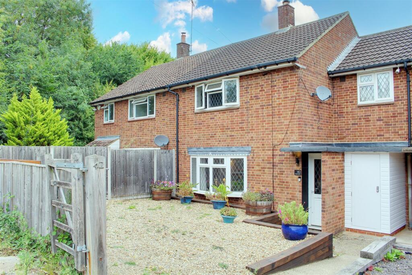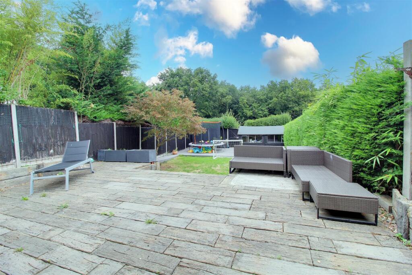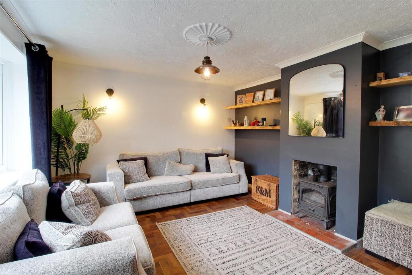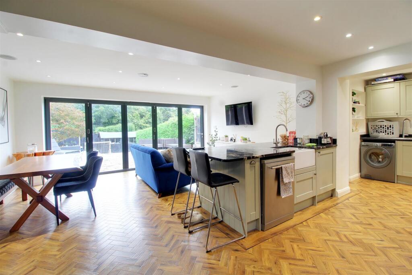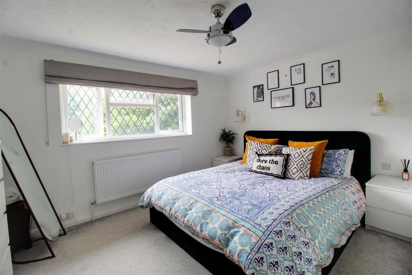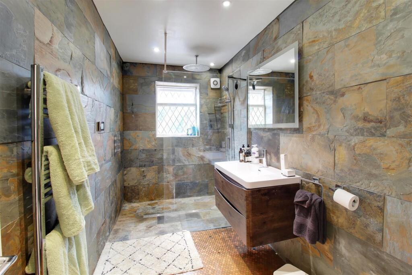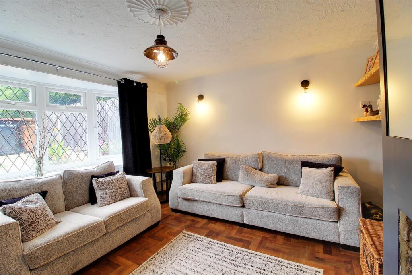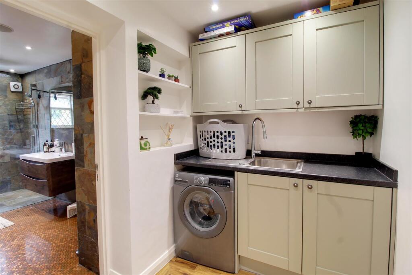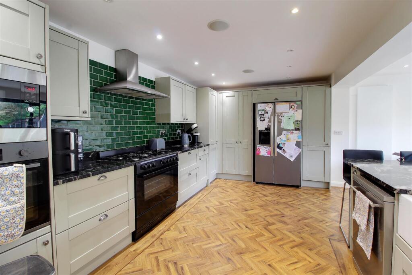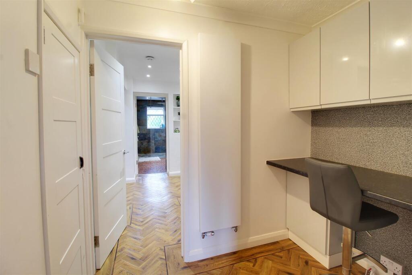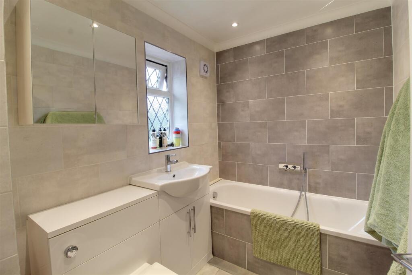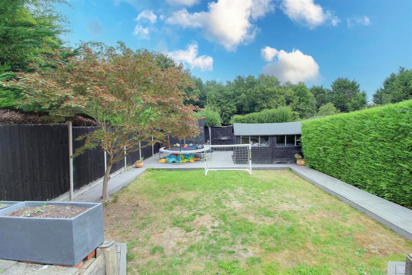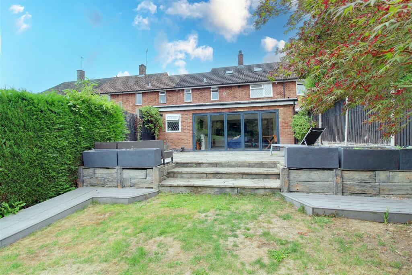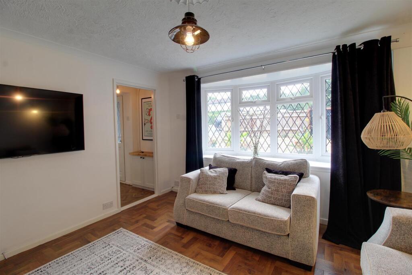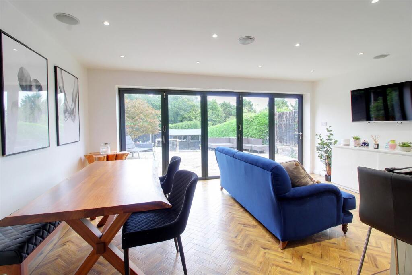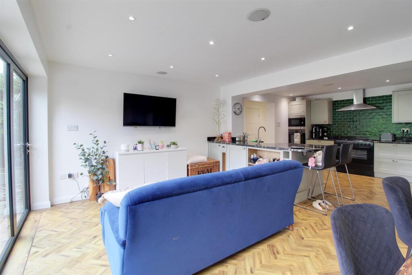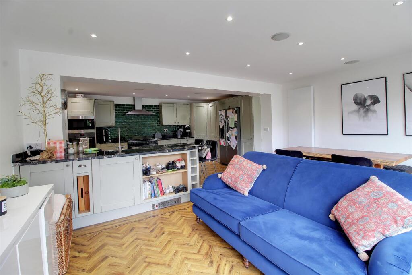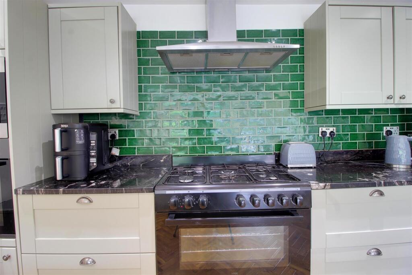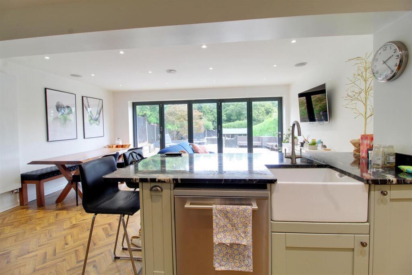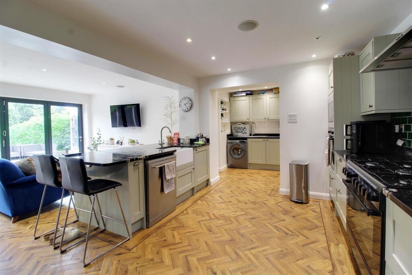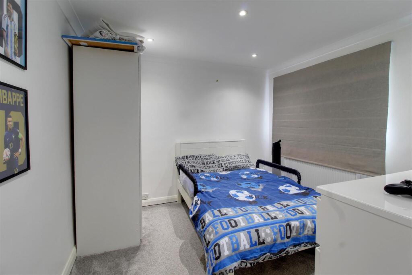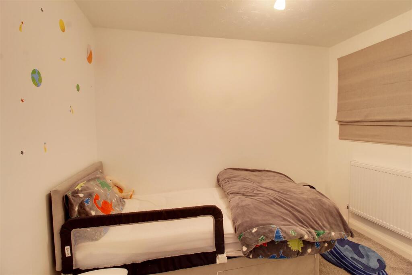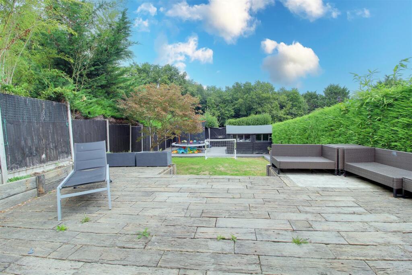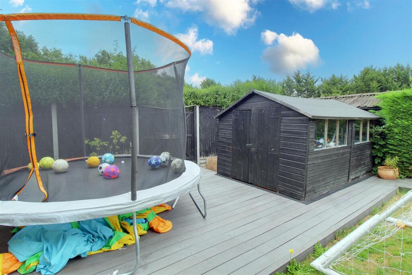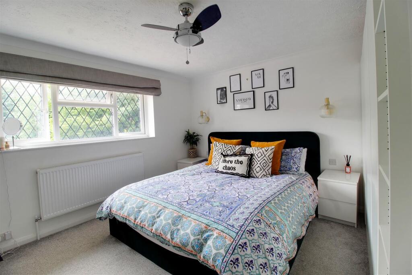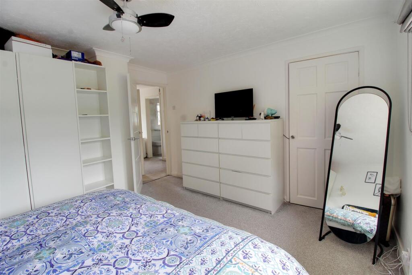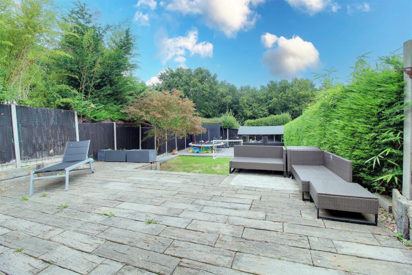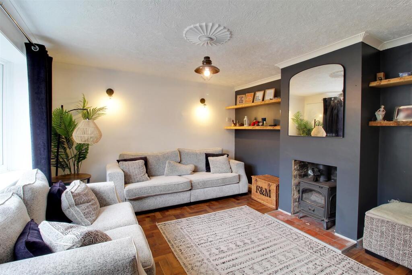Glebe Cottages, Essendon
Property Details
Bedrooms
3
Bathrooms
2
Property Type
Terraced
Description
Property Details: • Type: Terraced • Tenure: Freehold • Floor Area: N/A
Key Features: • Living Room: 13'1 x 12'0 • Bedroom One: 13'2 x 12'1 • Kitchen: 22'10 x 9'10 • Bedroom Two: 10'1 x 10'0 • Family Room: 17'10 x 11'10 • Bedroom Three: 9'6 x 7'5 • Ground Floor Shower Room • Family Bathroom • 66ft Landscaped Garden • Chain Free
Location: • Nearest Station: N/A • Distance to Station: N/A
Agent Information: • Address: 35 Bradmore Green, Brookmans Park, AL9 7QR
Full Description: A beautifully presented extended three bedroom family house situated in this popular cul-de-sac position in the village of Essendon. The property offers luxury contemporary accommodation comprising entrance hall with study & utility areas, Living room with log burning stove, stunning open plan kitchen/diner/family room with bi-folding doors to garden, making it ideal for entertaining and ground floor luxury shower room. To the first floor there are three good size bedrooms with storage cupboards served by the family bathroom. To the rear are beautiful landscaped gardens with full width patio with steps down to remaining garden with timber shed and decked area.The property has been finished to an exacting standard with quality kitchen and bathrooms along with beautiful tiled and wood flooring.The property also comes to the market chain free.The property is situated in the pretty village of Essendon close to Hatfield London Country Club (Golf Course) and is situated off Cucumber Lane which in turn is off the B158 Kentish Lane (Cum Cum Hill). Brookmans Park, Potters Bar and Herford (all with main line railway stations) are within a ten minute drive away as well as the A1(M) and M25..BrochuresGlebe Cottages, EssendonBrochure
Location
Address
Glebe Cottages, Essendon
City
Glebe Cottages
Features and Finishes
Living Room: 13'1 x 12'0, Bedroom One: 13'2 x 12'1, Kitchen: 22'10 x 9'10, Bedroom Two: 10'1 x 10'0, Family Room: 17'10 x 11'10, Bedroom Three: 9'6 x 7'5, Ground Floor Shower Room, Family Bathroom, 66ft Landscaped Garden, Chain Free
Legal Notice
Our comprehensive database is populated by our meticulous research and analysis of public data. MirrorRealEstate strives for accuracy and we make every effort to verify the information. However, MirrorRealEstate is not liable for the use or misuse of the site's information. The information displayed on MirrorRealEstate.com is for reference only.
