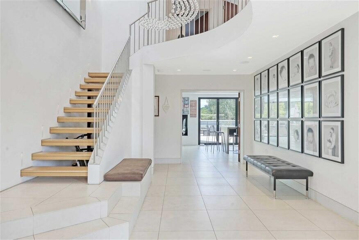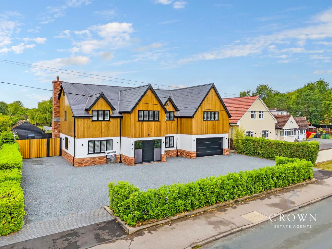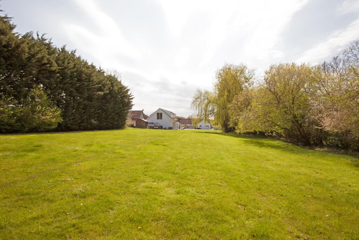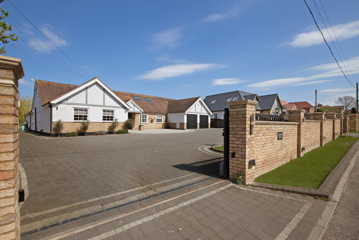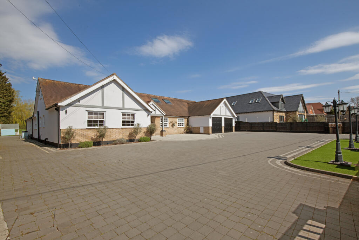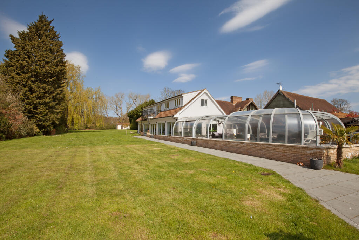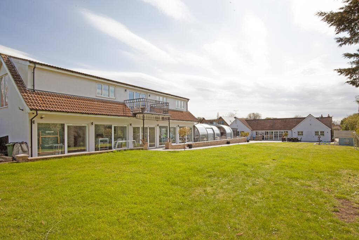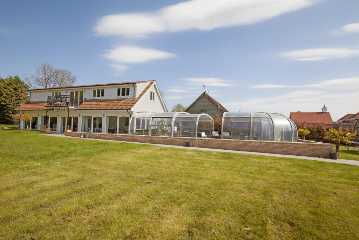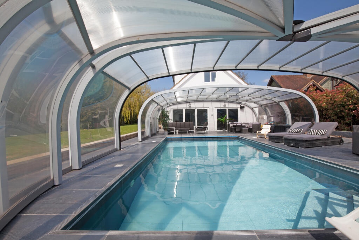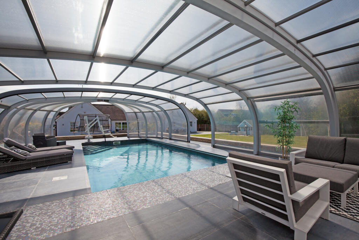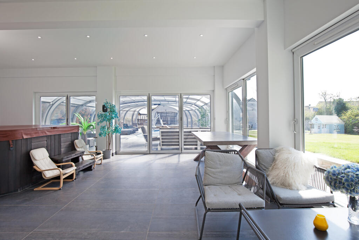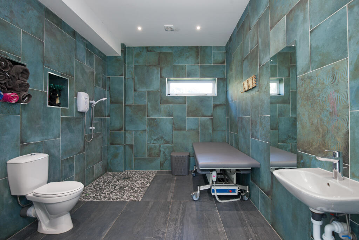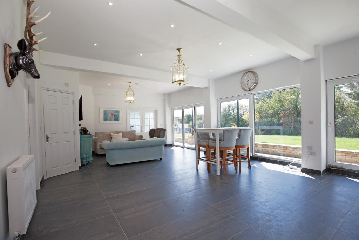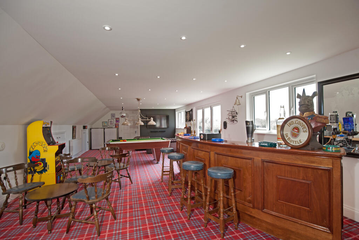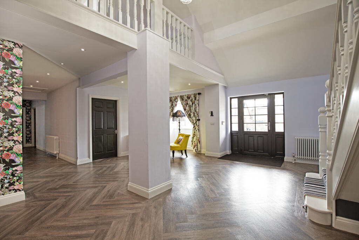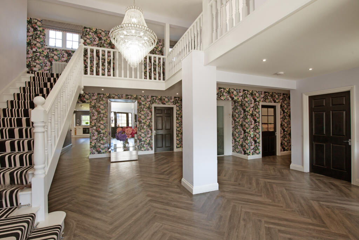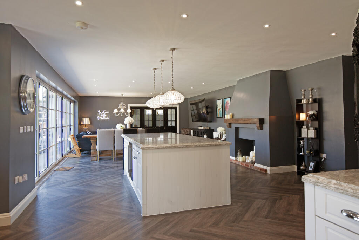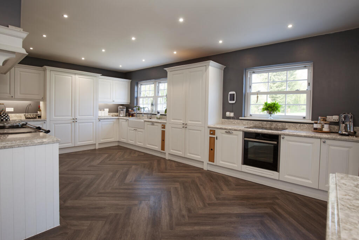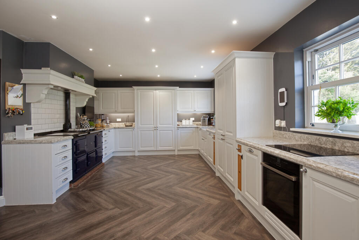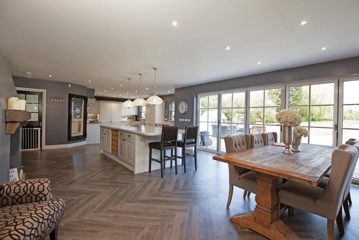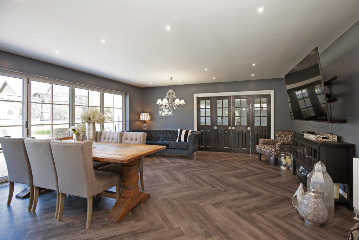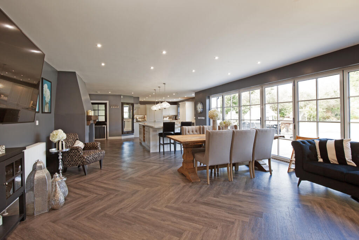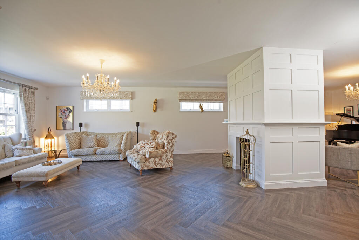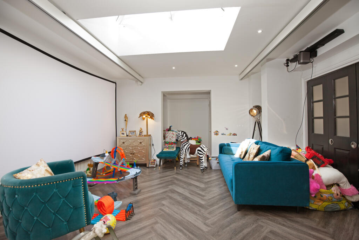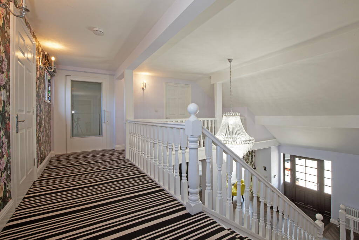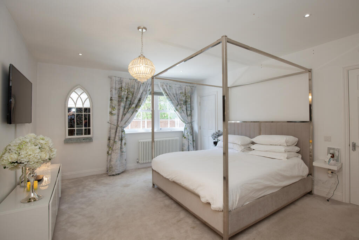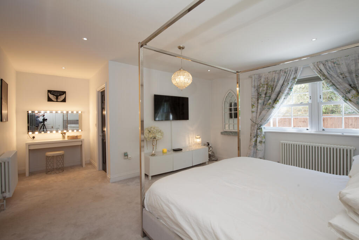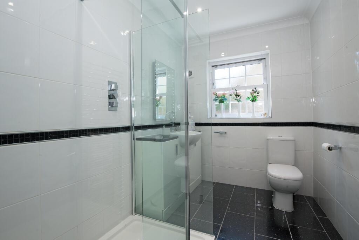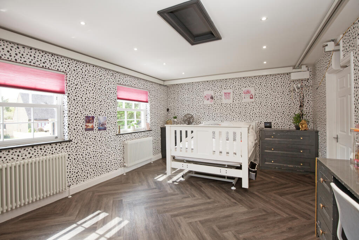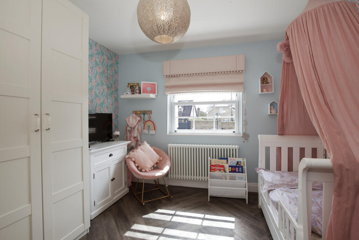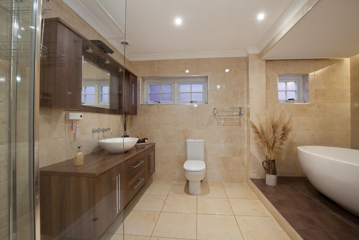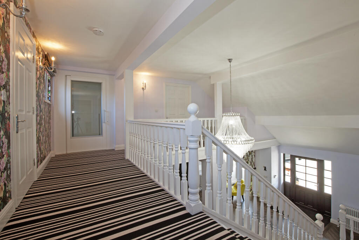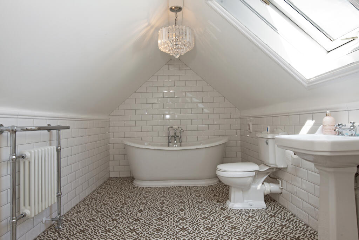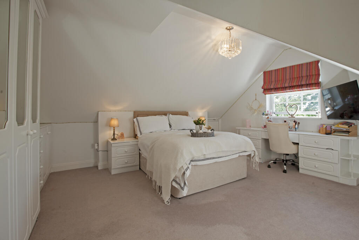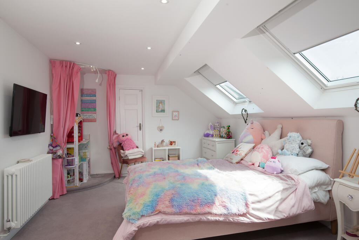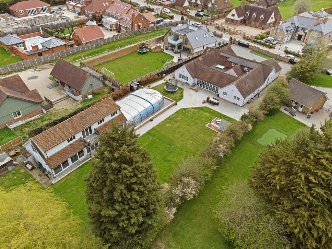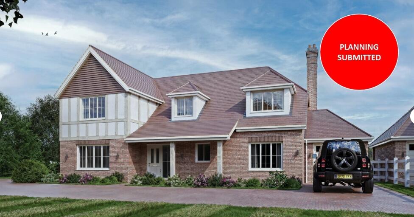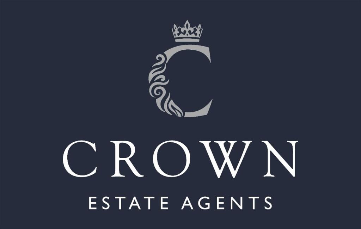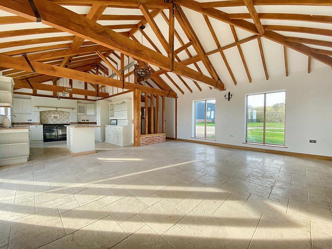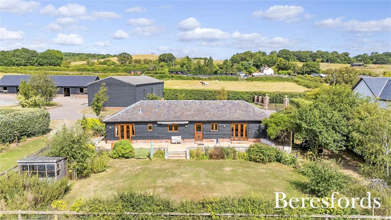Glebe Road, Ramsden Bellhouse, Billericay
For Sale : GBP 2200000
Details
Bed Rooms
6
Bath Rooms
6
Property Type
Detached
Description
Property Details: • Type: Detached • Tenure: N/A • Floor Area: N/A
Key Features:
Location: • Nearest Station: N/A • Distance to Station: N/A
Agent Information: • Address: Endeavour House Church Road, Ramsden Bellhouse, CM11 1RN
Full Description: Large family home approx 8050 sq st, in one of the most sought after Roads in Ramsden Bellhouse Village, with an array of simular properties, on a large plot of one acre(stls) with a seperate annex ideal for duel family living. The property is approached via two sets of security gates leading to a large block paved driveway and double garage, feature exterior lighting, front door leading to large impressive hallway and a galleried landing, large kitchen/dining family room to the rear with bi fold doors leading to the patio area, utility room, formal lounge/piano room, with feature fireplace cinema/toy room, study, lift to the first floor, with furthr three bedrooms, and large bathroom. THE EXTERIOR OF THE PROPERTY LEADS TO A LARGE DRIVEWAY WITH TWO SET OF SECURITY GATED ENTRANCES. THE REAR GARDEN IS MAINLY LAID TO lLAWN WITH TREES SHRUBS AND PLANTSTHE ANNEX TO THE REAR GARDEN, HAS LARGE SWIMMING POOL WITH POOL COVER FOR EITHER WINTER OR SUMMER,HOT TUB CHANGING ROOMS TWO BATHROOMS STAIRS AND LIFT LEADING TO THE FIRST FLOOR GAMES ROOM BEDROOM AND CLOAKROOM, WITH DOORS TO THE LARGE ALCONY OVERLOOKING THE REAT GARDEN, IDEAL FOR DUEL FAMILY LIVING.GROUND FLOOR TO THE MAIN RESIDENCE INCLUDESMAIN HALLWAY 25FT 8IN X 22FT 10IN (7.82M X 6.96M)KITCHEN/DINING/FAMILY ROOM 51FT 0IN X 24FT 6IN (15.54M X 7.46M)UTILITY ROOM 14FT X 11FT 1IN (4.27M X 3.38M)FORMAL LOUNGE/PIANO ROOM 46FT 1IN X 18FT 10IN (14.05M X 5.75M) CINEMA/TOY ROOM 24FT 0IN X 15FT 7IN (7.31M X 4.74M)STUDY 9FT 5IN X 6FT 7IN (2.87M X 2M)MASTER BEDROOM 20FT 1IN X 15FT 6IN (6.11M X 4.72M)EN-SUITE TO MASTER BEDROOM 9FT 8IN X 6FT 4IN (2.95M X 1.92M)BEDROOM TWO 19FT 7IN X 13FT 4IN (5.98M X 4.06M)EN-SUITE BATHROOM 15FT 5IN X 9FT 9IN (4.70M X 2.97M)BEDROOM FIVE 12FT 1IN X 11FT 0IN (3.69M X 3.35M)FAMILY BATHROOM 13FT 7IN X 11FT 9IN)FIRST FLOOR TO THE MAIN RESIDENCEBEDROOM THREE 15FT 6IN X 14FT 10IN (4.72M X 4.51M)DRESSING AREA 18FT 4IN X 10FT 5IN (5.50M X 5.50M)BEDROOM FOUR 16FT 8IN X 11FT 1IN (5.08M X 3.37M)FAMILY BATHROOM 12FT 3IN X 7FT 9IN (3.73M X 2.35M)ANNEX/POOL AREA GROUND FLOOR TO THE ANNEX POOL AREA 49FT 3IN X 26FT 7IN (15M X 8.10M)HOT TUB LOUNGE 21FT 5IN X 24FT 5IN (6.53M X 7.43M)SHOWER ROOM 11FT 10IN X 8FT 8IN (3.60M X 2.63M)GROUND FLOOR LOUNGE AREA 32FT 7IN X 24FT 5IN (9.94M X 7.45M)KITCHEN 10FT 4IN X 6FT 10IN (3.16M X 2.08M)SHOWER ROOM 9FT 3IN X 8FT 8IN (2.81M X 2.63M)STORAGE CUPBOARD 5FT 11IN X 5FT 1IN (1.81M X 1.55M)LIFT AND STAIRS TO THE FIRST FLOORGAMES ROOM/LOUNGE 45FT 6IN X 16FT 6IN 913.87M X 5.03M)BEDROOM 12FT 3IN X 6FT 9IN (3.74M X 2.05M)CLOAKROOM 8FT 6IN X 8FT (2.58M X 2.44M)DOORS LEADING TO LARGE BALCONY OVERLOOKING THE REAR GARDEN 10FT 3IN X 7FT 5IN (3.13M X 2.25M)DOUBLE GARAGE TO THE FRONT.
Location
Address
Glebe Road, Ramsden Bellhouse, Billericay
City
Ramsden Bellhouse
Legal Notice
Our comprehensive database is populated by our meticulous research and analysis of public data. MirrorRealEstate strives for accuracy and we make every effort to verify the information. However, MirrorRealEstate is not liable for the use or misuse of the site's information. The information displayed on MirrorRealEstate.com is for reference only.
Real Estate Broker
Crown Estate Agents, Ramsden Bellhouse
Brokerage
Crown Estate Agents, Ramsden Bellhouse
Profile Brokerage WebsiteTop Tags
DetachedLikes
0
Views
35
Related Homes
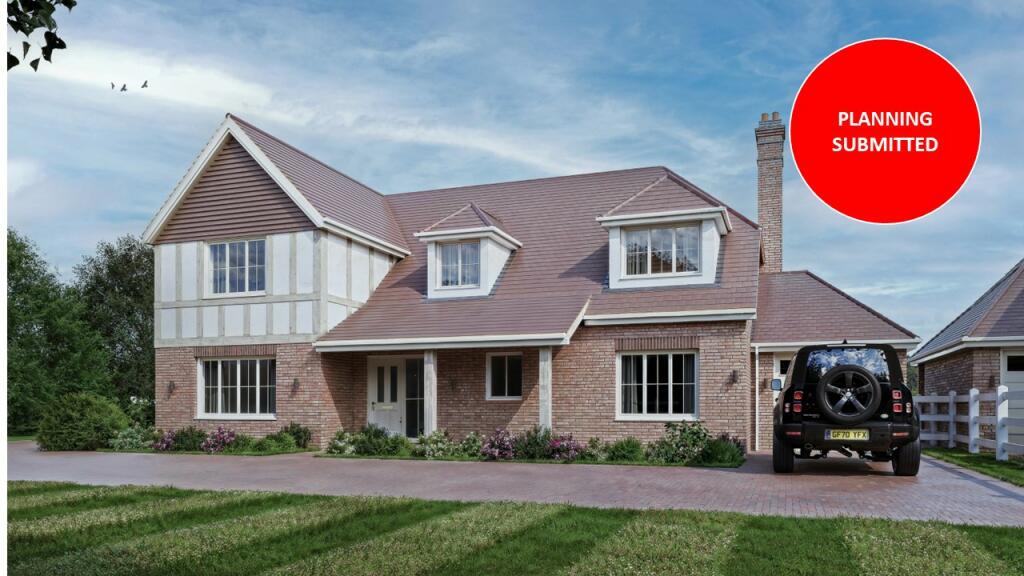
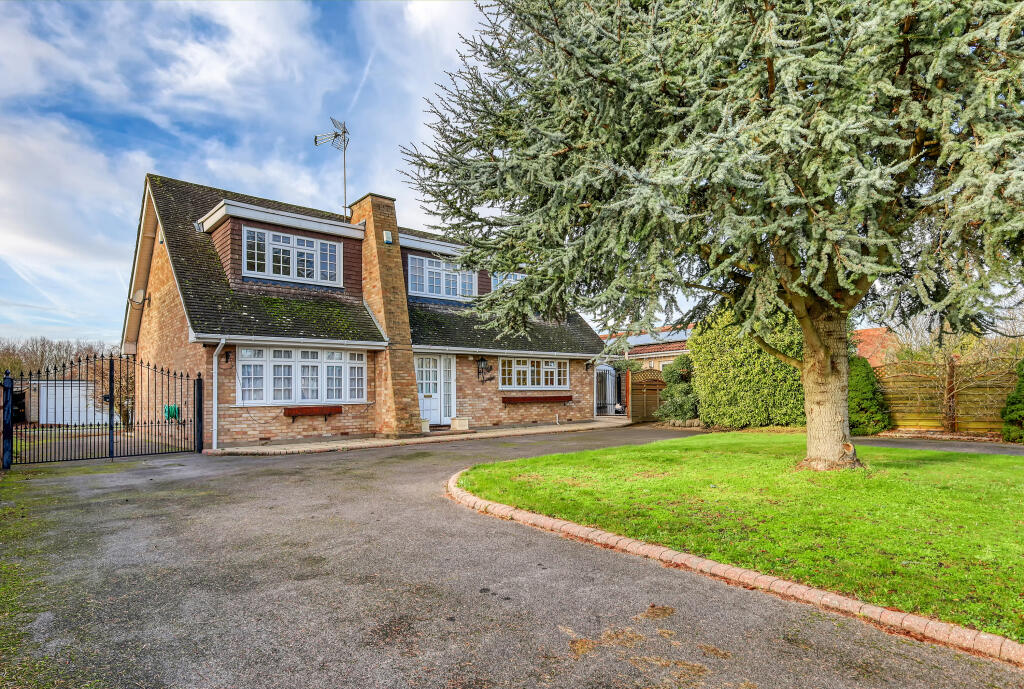
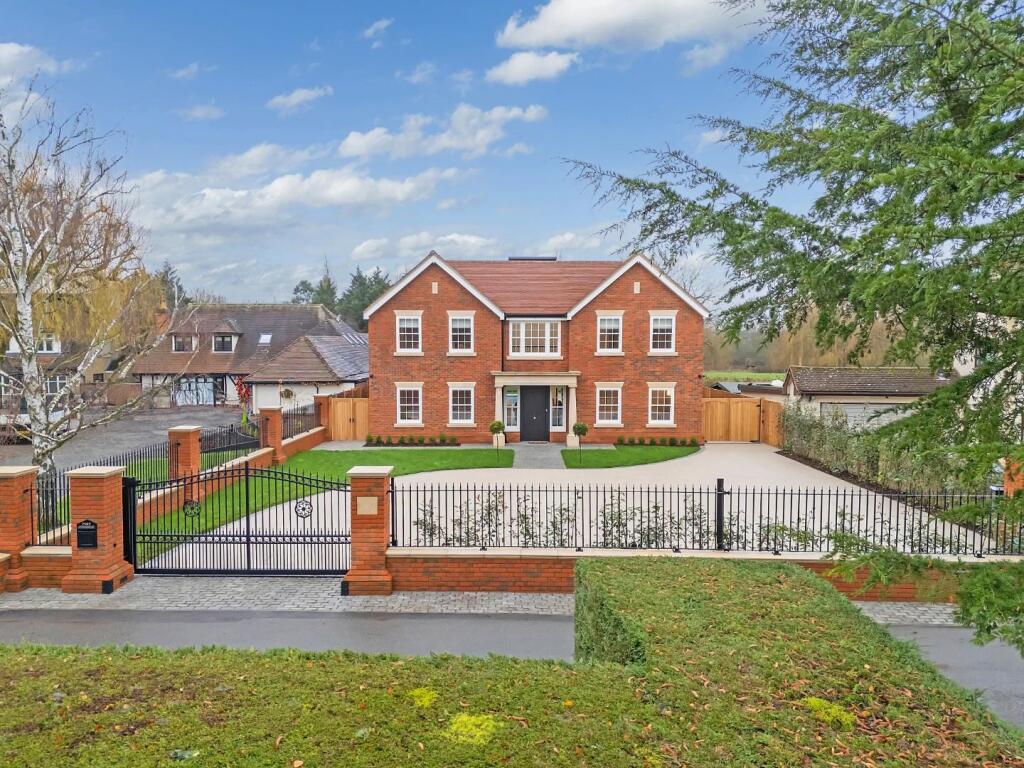


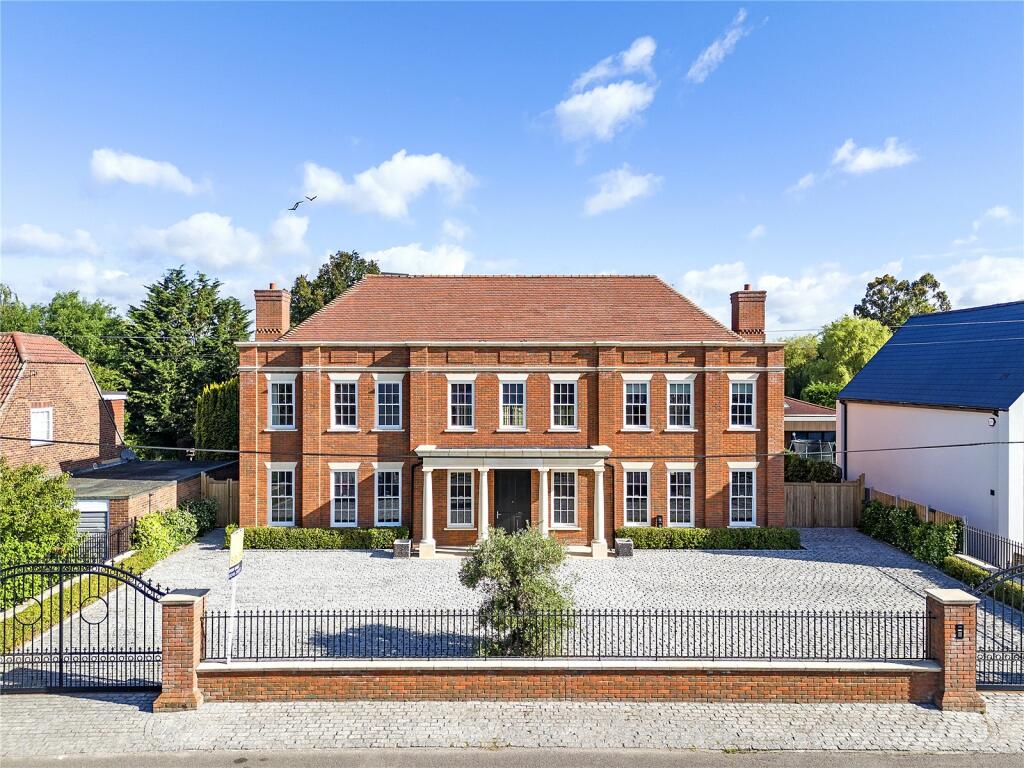
Glebe Road, Ramsden Bellhouse, Billericay, Essex, CM11
For Sale: GBP3,100,000
