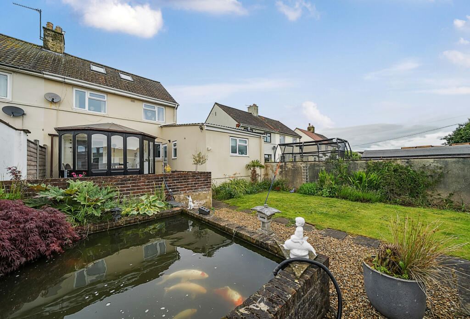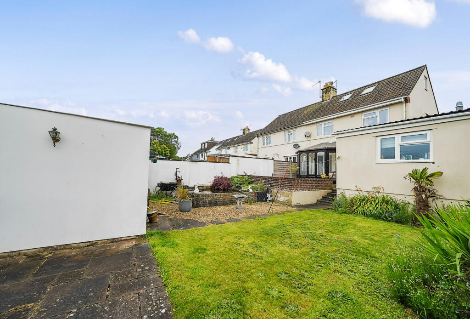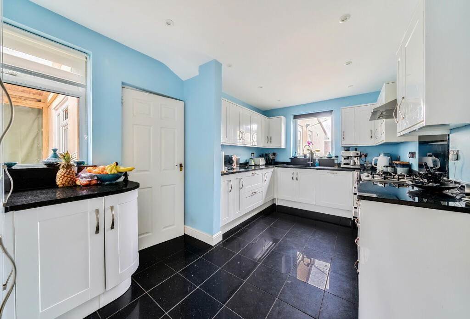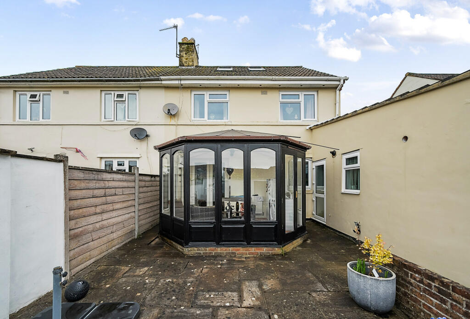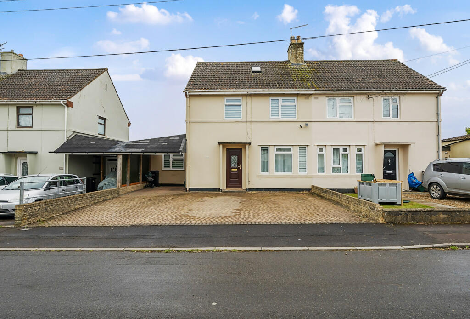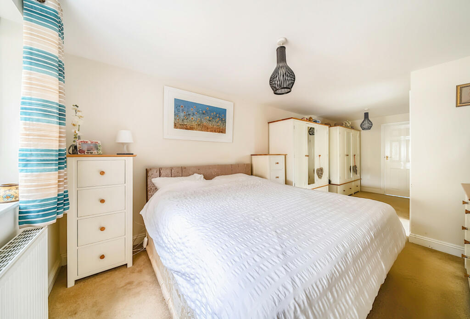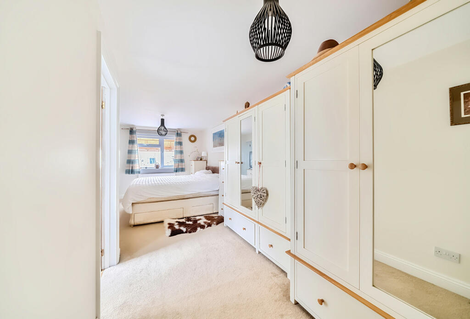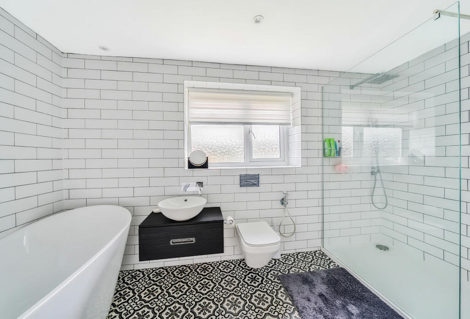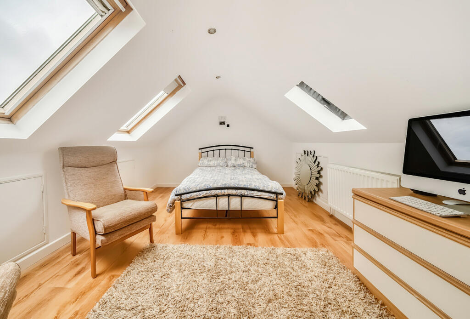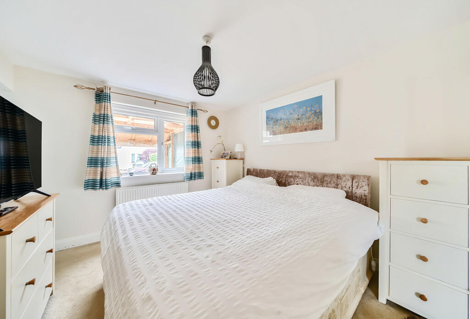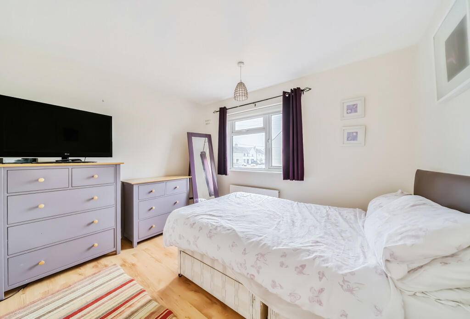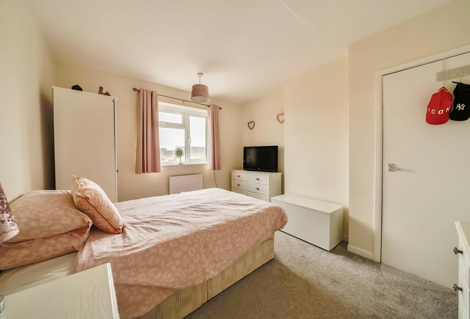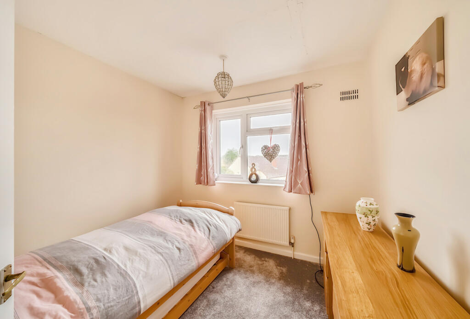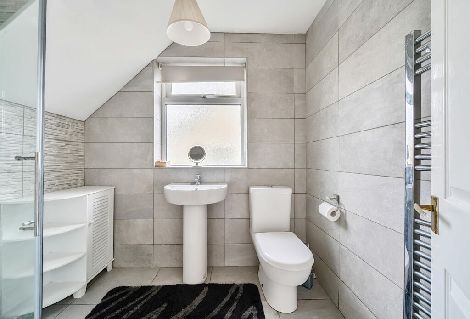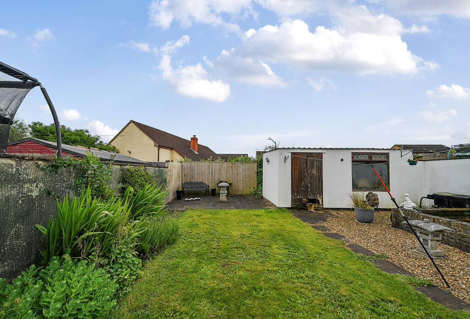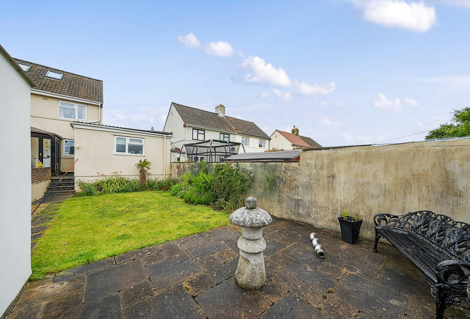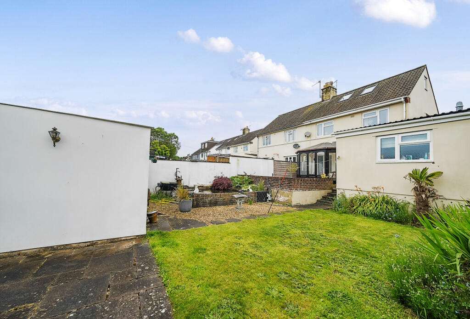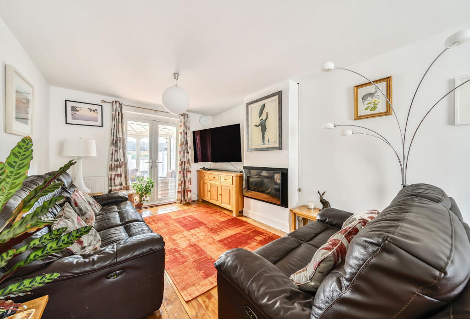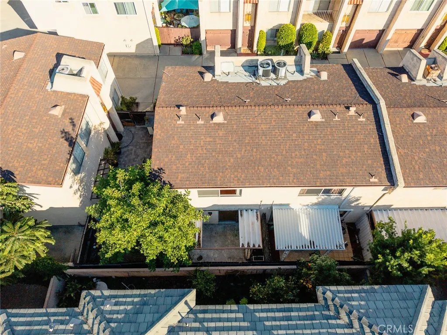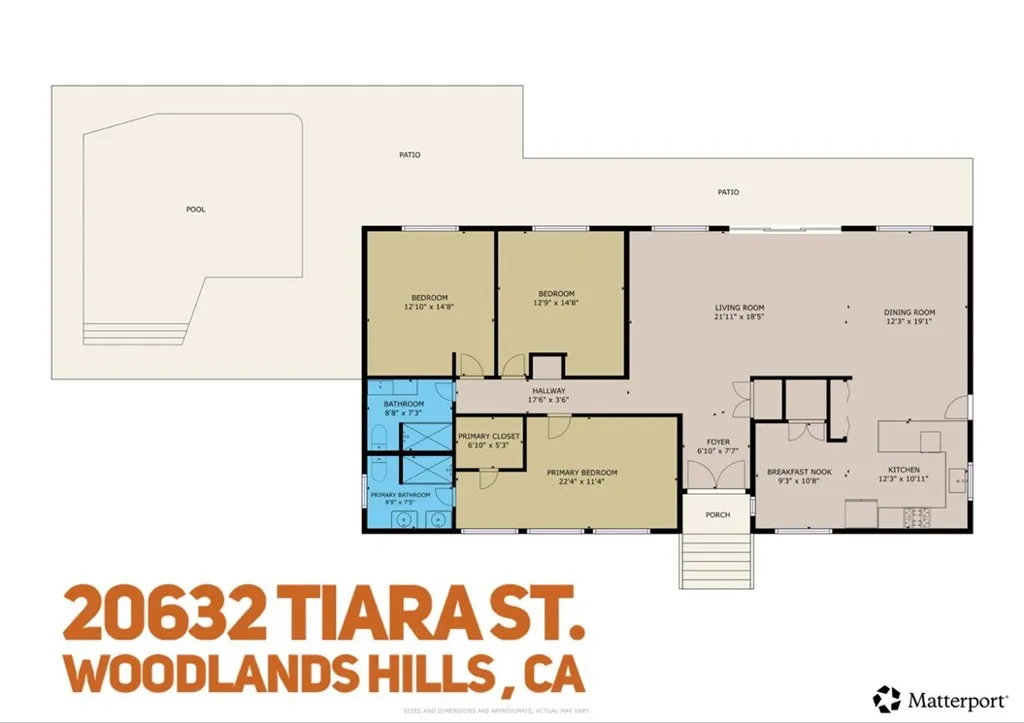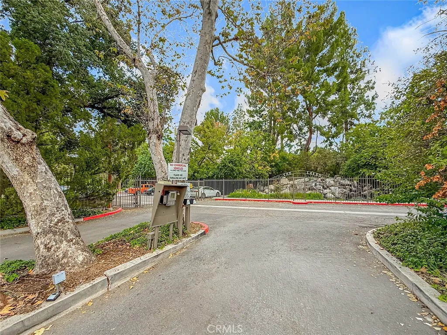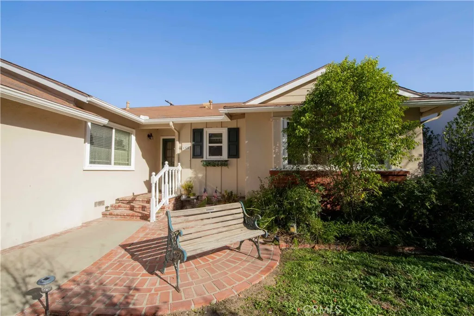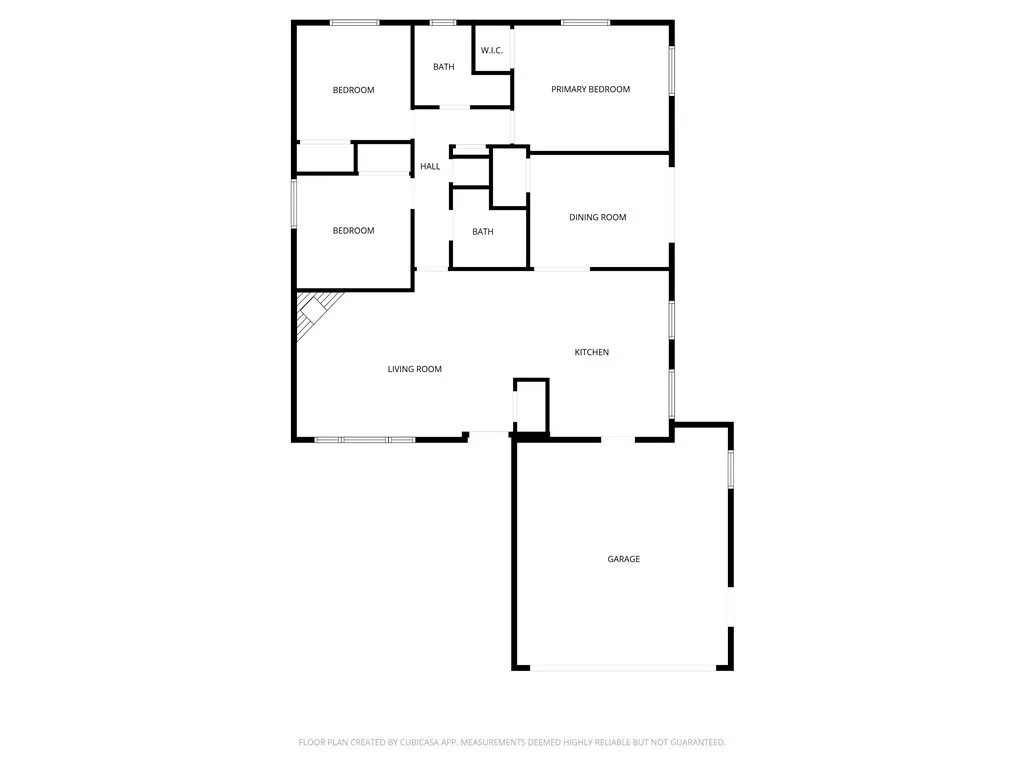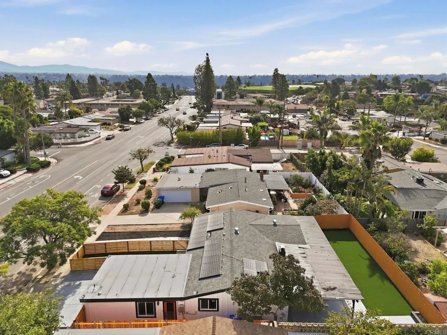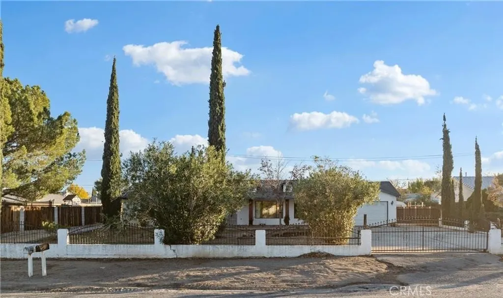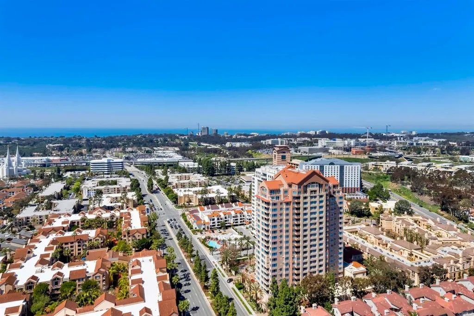Glebelands, Westfield, Radstock, Somerset, BA3
Property Details
Bedrooms
5
Bathrooms
2
Property Type
Semi-Detached
Description
Property Details: • Type: Semi-Detached • Tenure: N/A • Floor Area: N/A
Key Features: • Extended family home offering flexible space • Accommodation arranged over three floors • Annex/extra bedroom/home office/work space • Four further bedrooms • Sitting room/diner & conservatory, kitchen • Four piece ensuite bathroom • Family bathroom • Rear enclosed garden • Driveway for up to three to four vehicles • Council tax band B
Location: • Nearest Station: N/A • Distance to Station: N/A
Agent Information: • Address: 74-76 High Street, Midsomer Norton, Radstock, BA3 2DG
Full Description: Looking for a family home offering flexible space? This extended property boasts just that as it has a single storey ground floor extension that currently serves as a bedroom with a four piece ensuite and a utility room off but could easily be used as an annex or home office/work space. Accommodation is also arranged over three floors as it also has a loft conversion that provides an extra bedroom. With well-presented accommodation throughout with newly fitted carpet to the stairs and landing, the ground floor also comprises entrance hall, sitting room/diner with wood flooring, conservatory, kitchen that features a good range of units and a downstairs bedroom with a ensuite bathroom and a utility room.On the first floor there are three bedrooms and a refitted shower room, and on the top floor a fourth bedroom with a built-in cupboard with light and Velux windows providing far reaching roof top views to both front and rear aspects.Externally the front has a block paved driveway with parking for up to three to four vehicles. At the rear is an enclosed garden with two patio areas, lawn, walled pond and an outside store.The property further benefits from gas central heating served by boiler that was replaced in 2022, and double glazing.
Location
Address
Glebelands, Westfield, Radstock, Somerset, BA3
City
Westfield Civil Parish
Features and Finishes
Extended family home offering flexible space, Accommodation arranged over three floors, Annex/extra bedroom/home office/work space, Four further bedrooms, Sitting room/diner & conservatory, kitchen, Four piece ensuite bathroom, Family bathroom, Rear enclosed garden, Driveway for up to three to four vehicles, Council tax band B
Legal Notice
Our comprehensive database is populated by our meticulous research and analysis of public data. MirrorRealEstate strives for accuracy and we make every effort to verify the information. However, MirrorRealEstate is not liable for the use or misuse of the site's information. The information displayed on MirrorRealEstate.com is for reference only.
