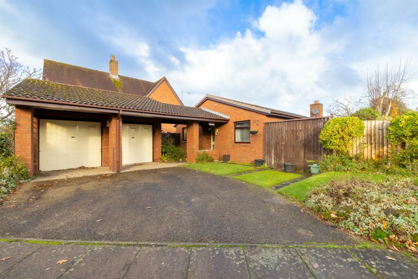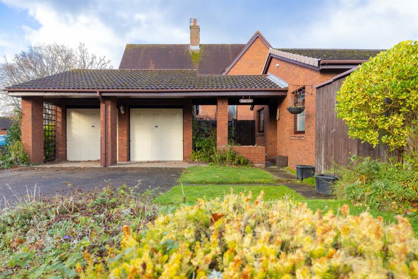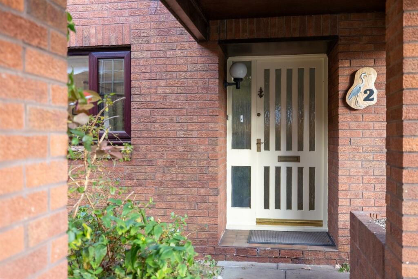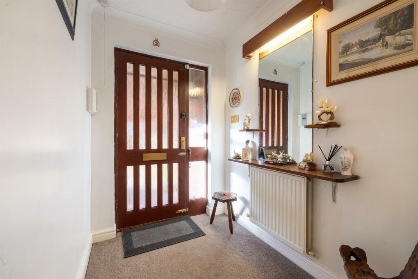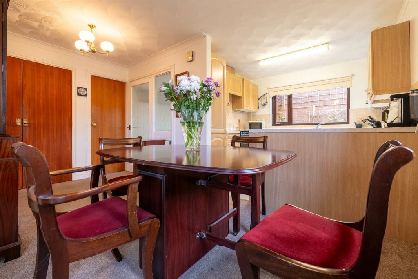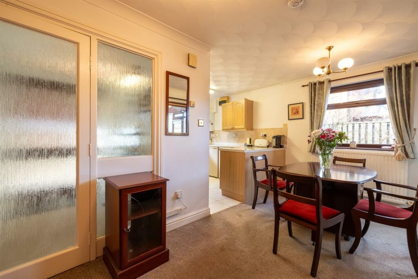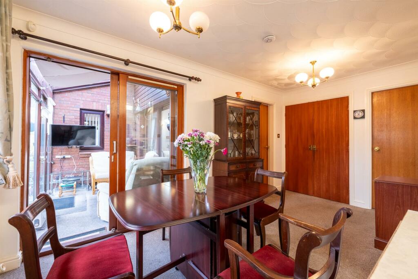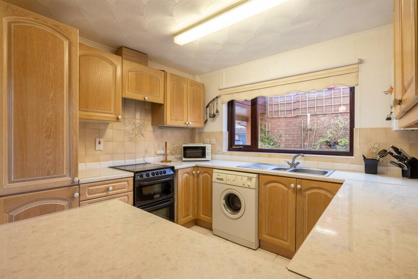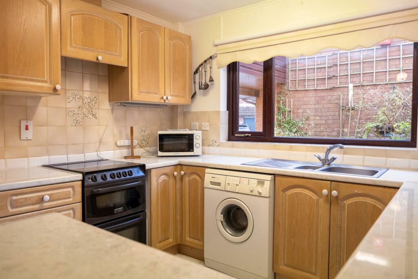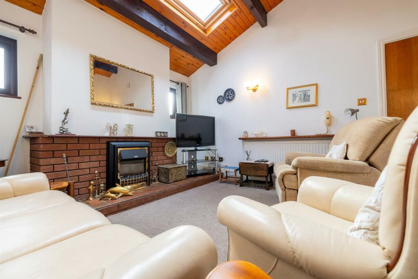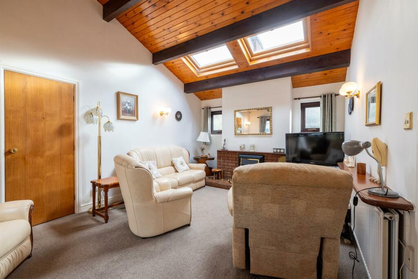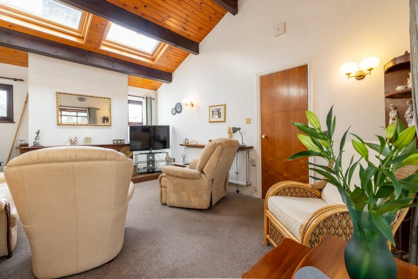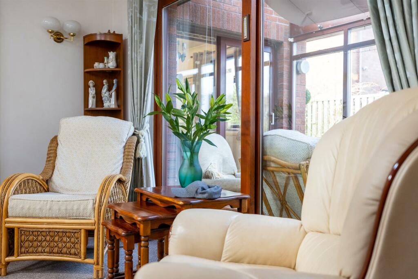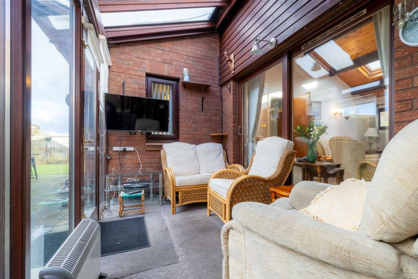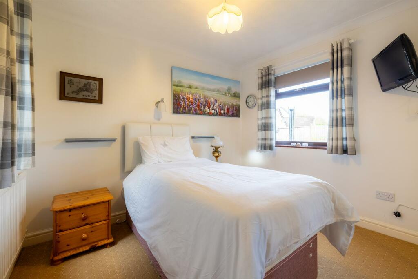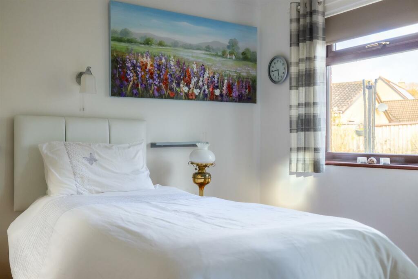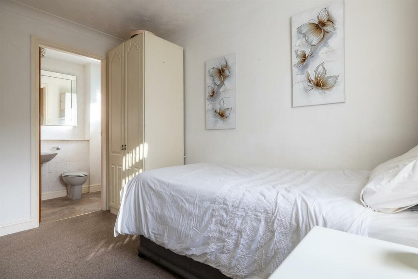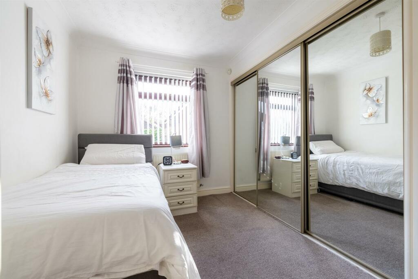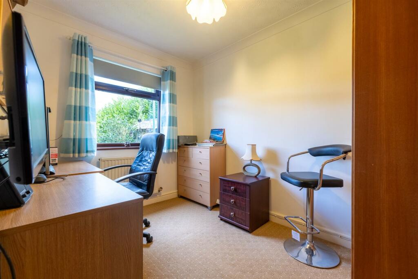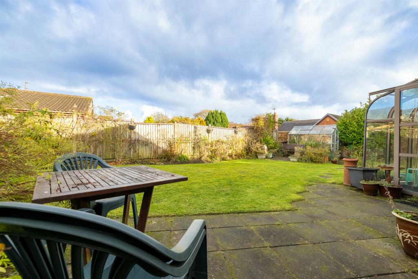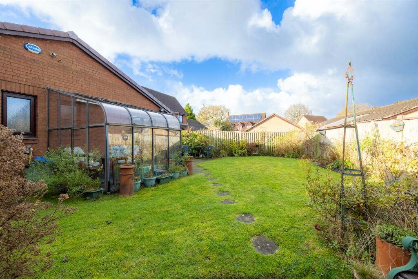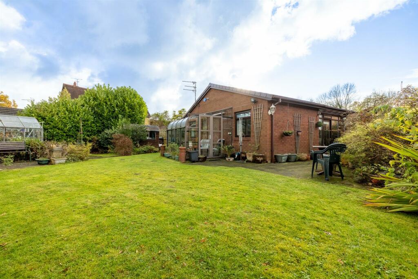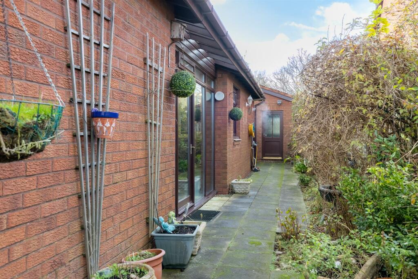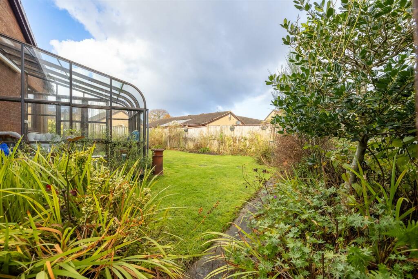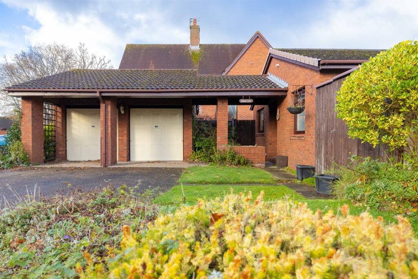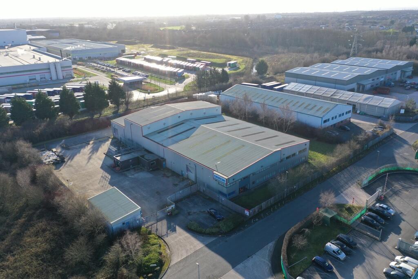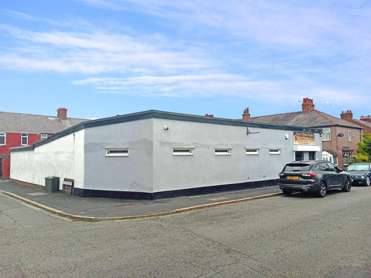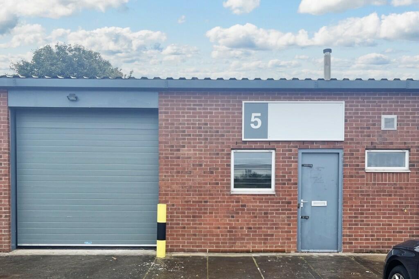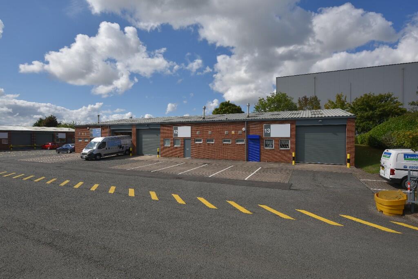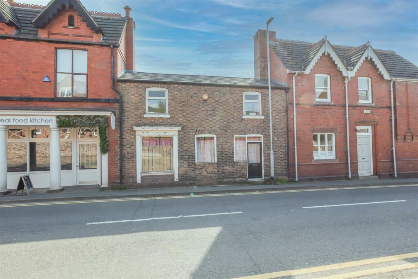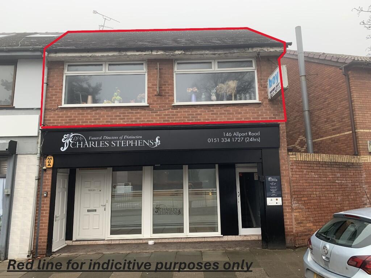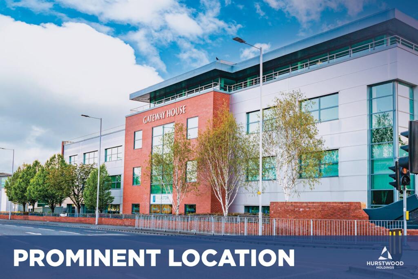Glendale Grove, Spital, Wirral
Property Details
Bedrooms
3
Bathrooms
2
Property Type
Detached Bungalow
Description
Property Details: • Type: Detached Bungalow • Tenure: N/A • Floor Area: N/A
Key Features: • Detached Bungalow • Three Bedrooms • Two Bathrooms • Lounge with Vaulted Ceiling • Kitchen-Dining Room & Sun Room • Driveway & Double Garage • Landscaped Gardens • Highly Sought After Cul-de-sac • No Onward Chain • Council Tax Band: E (Wirral Borough Council)
Location: • Nearest Station: N/A • Distance to Station: N/A
Agent Information: • Address: 21 High Street, Neston, CH64 9TZ
Full Description: Constables is delighted to offer for sale this spacious detached bungalow that is located in a highly sought after cul-de-sac in Spital and within close proximity to Spital train station, bus links, Dibbinsdale nature reserve, the M53 motorway and amenities in Bromborough and Bebington.The accommodation is well-presented and comprises; entrance hallway, kitchen-dining room, and a Scandinavian style lounge with vaulted ceiling and Velux style windows that add extra light into the spacious room that is at the heart of the bungalow. Off the lounge is a conservatory. There are three bedrooms and two bathrooms, one of which is en-suite off the main bedroom. Two of the bedrooms are located at the rear of the bungalow and share a bathroom providing privacy for family or guests. Two of the bedrooms have fitted wardrobes. At the front of the property there is driveway and a covered entrance from the front door to a double garage. There is a wrap around landscaped garden which enjoys a sunny aspect throughout the day, there is an abundance of plants, and flowers and fruit trees which have been lovingly looking after over the years. There is a second standalone sun room in the garden and a handy area at the side of the property.The property is offered for sale with no onward chain and early viewing is essentialEntrance Hallway - Kitchen-Dining Room - 4.99m max x 4.67m max (16'4" max x 15'3" max) - Lounge - 3.72m x 5.36m (12'2" x 17'7") - Sunroom - 3.72m x 2.30m (12'2" x 7'6") - Bedroom One - E-Suite - Bedroom Two - 3.07m x 3.23m (10'0" x 10'7") - Bedroom Three - 3.07m x 2.26m (10'0" x 7'4") - Bathroom - Double Garage - approx 5m x 5.5m (approx 16'4" x 18'0") - BrochuresGlendale Grove, Spital, WirralBrochure
Location
Address
Glendale Grove, Spital, Wirral
City
Birkenhead
Features and Finishes
Detached Bungalow, Three Bedrooms, Two Bathrooms, Lounge with Vaulted Ceiling, Kitchen-Dining Room & Sun Room, Driveway & Double Garage, Landscaped Gardens, Highly Sought After Cul-de-sac, No Onward Chain, Council Tax Band: E (Wirral Borough Council)
Legal Notice
Our comprehensive database is populated by our meticulous research and analysis of public data. MirrorRealEstate strives for accuracy and we make every effort to verify the information. However, MirrorRealEstate is not liable for the use or misuse of the site's information. The information displayed on MirrorRealEstate.com is for reference only.
