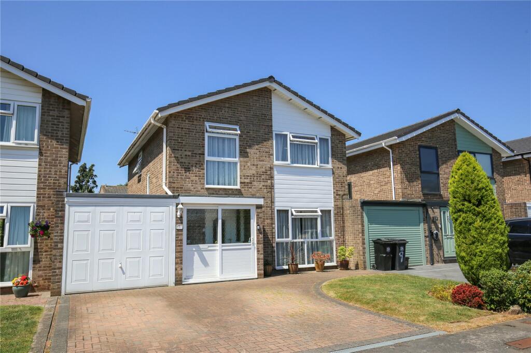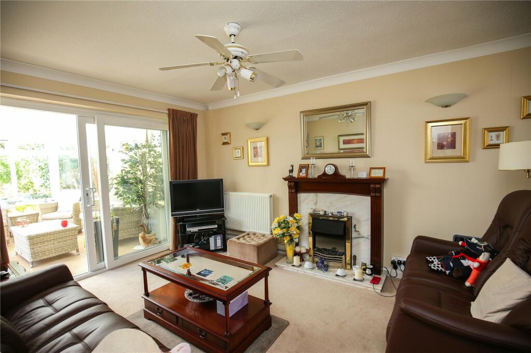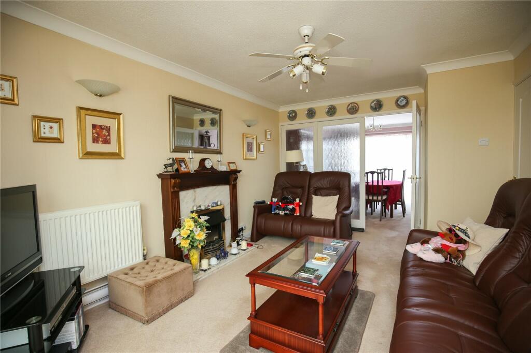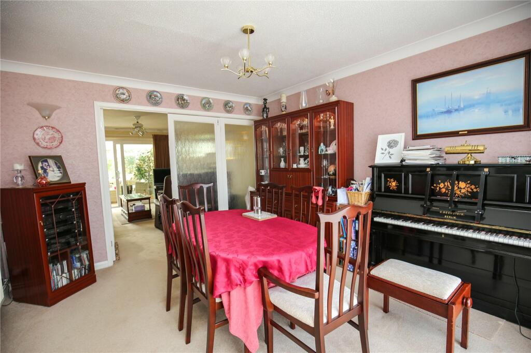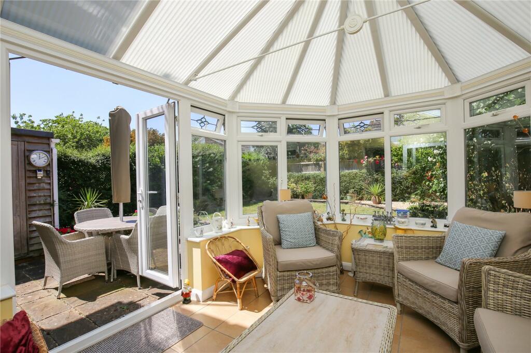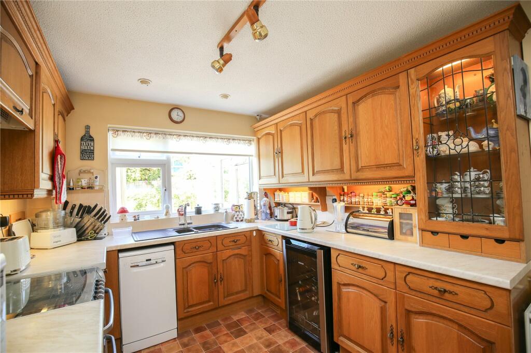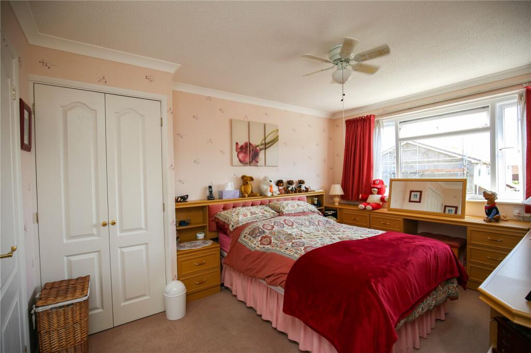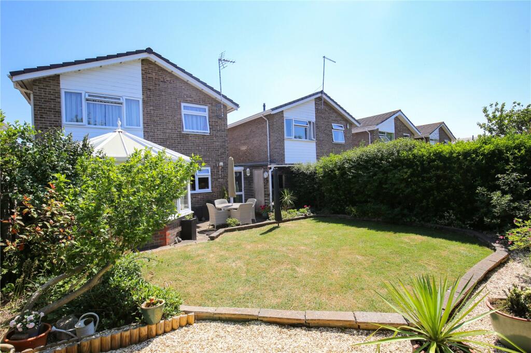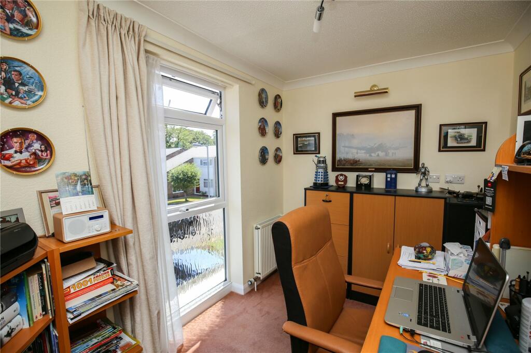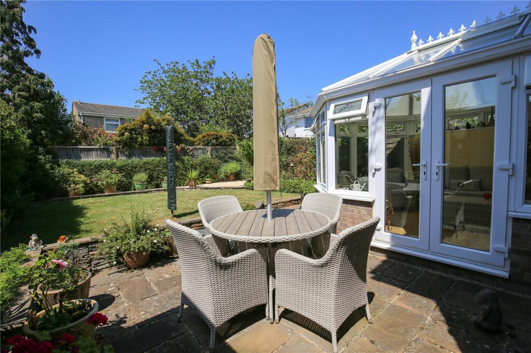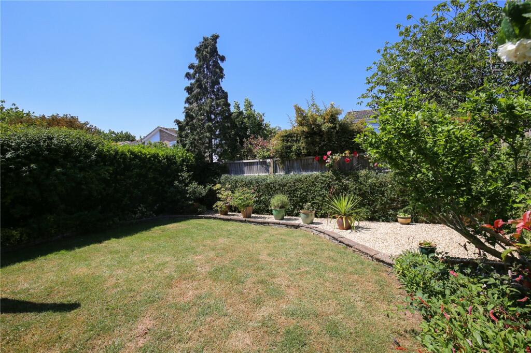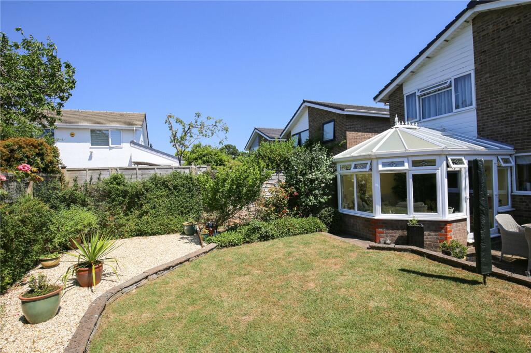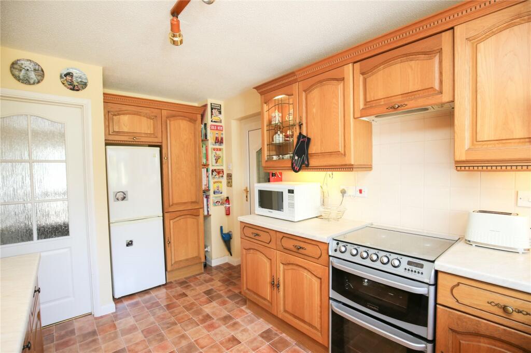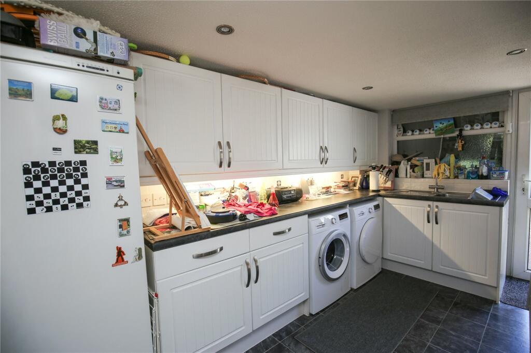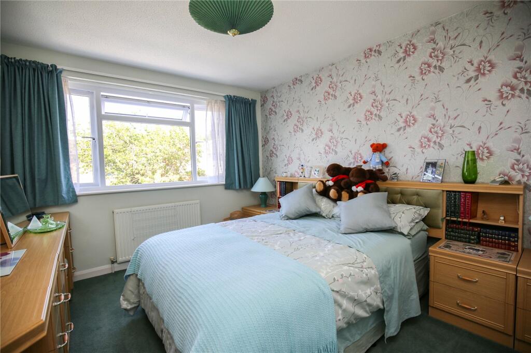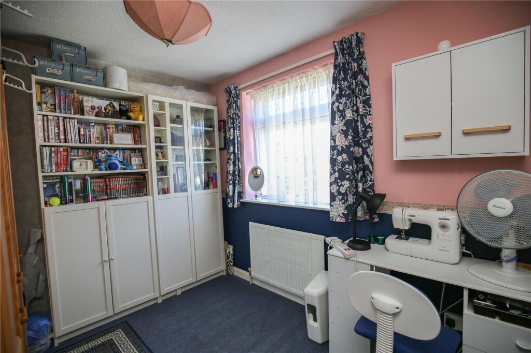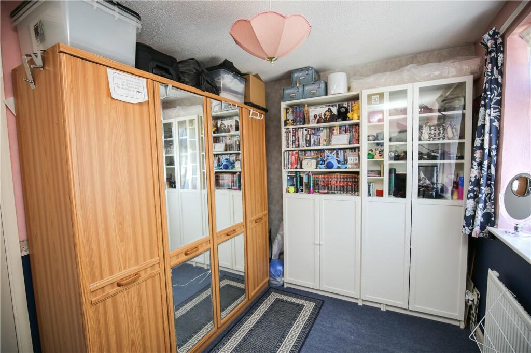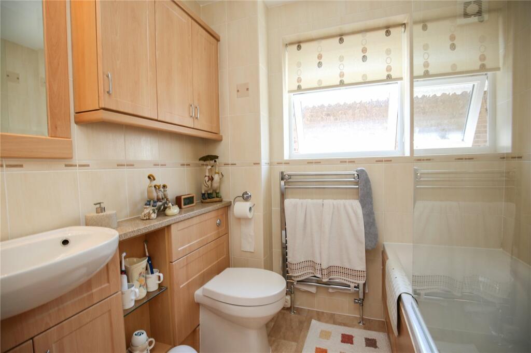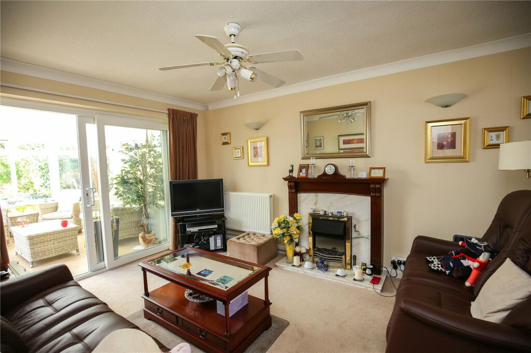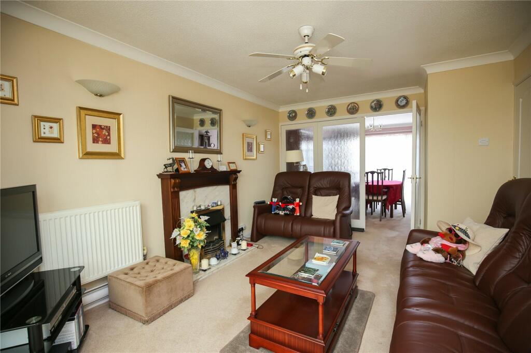Gleneagles Drive, Bristol, BS10
Property Details
Bedrooms
4
Bathrooms
2
Property Type
Link Detached House
Description
Property Details: • Type: Link Detached House • Tenure: N/A • Floor Area: N/A
Key Features: • Two Interconnecting Reception Rooms • Bright & Airy Conservatory • Kitchen & Separate Utility Room • Four Generously Sized Bedroom • Delightful Lawned Garden • Private Brick Paved Driveway
Location: • Nearest Station: N/A • Distance to Station: N/A
Agent Information: • Address: 25 Canford Lane, Westbury-On-Trym, Bristol, BS9 3DQ
Full Description: A superbly presented, four-bedroom, link-detached family home positioned in peaceful cul-de-sac. The property is approached via a private, brick paved driveway providing off-street parking for two vehicles. The rest of the garden is laid to lawn and you enter into the property via an obscured double glazed sliding door into an entrance porch, which has tiled flooring and UPVC door into the home. The welcoming hallway has understairs storage, a cupboard housing a gas combination boiler, stairs rising to the first floor and doors to the ground floor rooms. There are two individual reception rooms including a dining room to the front which is flooded with natural light via an expansive window, has coving and obscured glazed folding doors into the living room. The living room features coving, ceiling fan, an electric fireplace with marble hearth and oak wooden surround. Furthermore, there is a bright and airy conservatory accessed via UPVC door from the living room, which boasts underfloor heating and French doors onto a rear garden. There is a separate quality fitted kitchen which has laminate worktops, dual-fuel cooker point, plumbing for a slimline dishwasher, ample space for appliances and door into a utility room. The spacious utility room benefits from fitted units, stainless steel sink, plumbing for washing machine, space for tumble dryer, space for a upright freezer, an obscured double-glazed door to the garden and doorway into a garage. The garage has a water point, ‘Up & Over’ door, houses the service meters, has light and power. Ascending to the first floor you’ll find a landing which has a window to the side, an airing cupboard with fitted shelving and doors to the rooms. There are four generously sized bedrooms; the master is located to the front boasting ceiling fan, fitted wardrobes, fitted furniture and ensuite shower room. There is second double to rear also with fitted furniture and two further bedrooms, one of which benefits from a floor to ceiling window. Additionally, there is quality fitted, three-piece, family bathroom to this level. Outside the property, there is a delightful, lawned garden with westerly outlook, a sociable patio, a built-in wooden storage area, established plants and shrubs to the borders. Nestled on the popular ‘Windmill’ estate, within a 15-minute walk of the charming Blaise Castle Estate. The property is also within close proximity to Cribbs Causeway, and all it delights. Council Tax Band DFreeholdBrochuresParticulars
Location
Address
Gleneagles Drive, Bristol, BS10
City
Bristol
Features and Finishes
Two Interconnecting Reception Rooms, Bright & Airy Conservatory, Kitchen & Separate Utility Room, Four Generously Sized Bedroom, Delightful Lawned Garden, Private Brick Paved Driveway
Legal Notice
Our comprehensive database is populated by our meticulous research and analysis of public data. MirrorRealEstate strives for accuracy and we make every effort to verify the information. However, MirrorRealEstate is not liable for the use or misuse of the site's information. The information displayed on MirrorRealEstate.com is for reference only.
