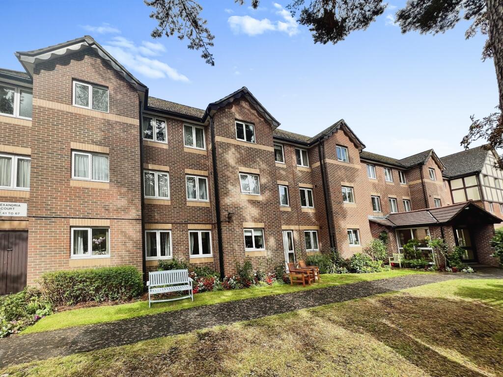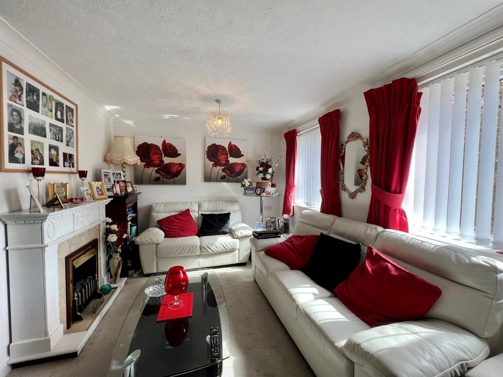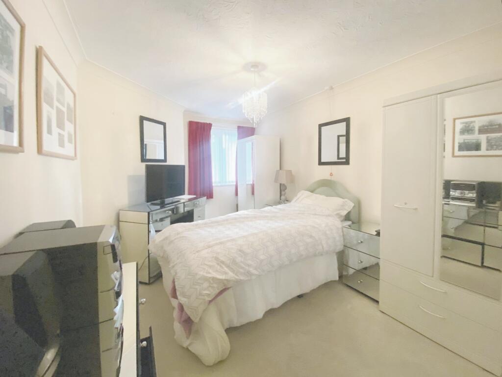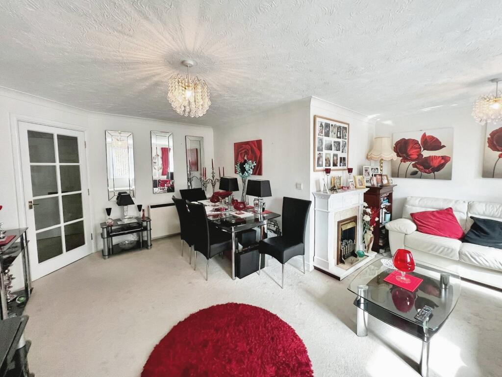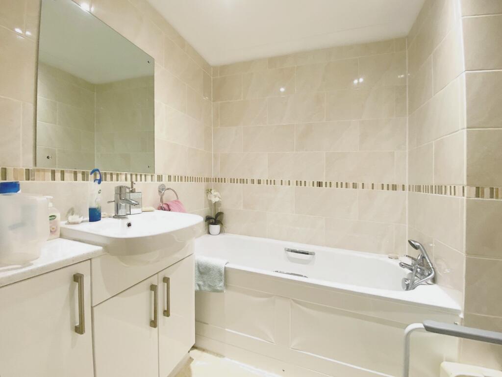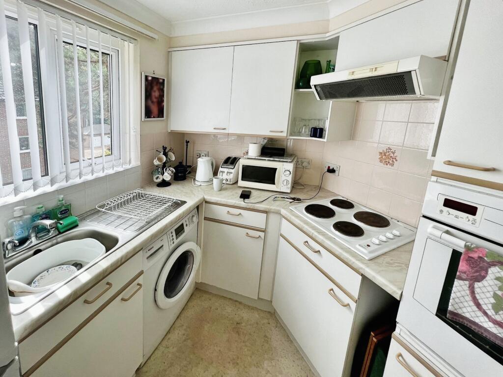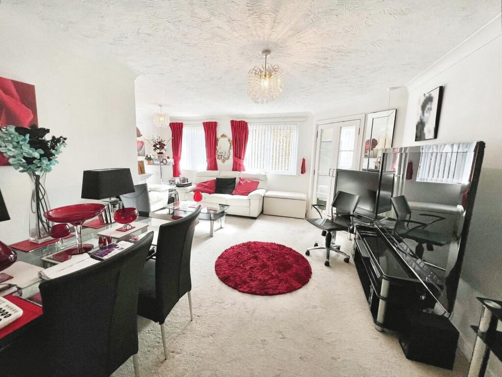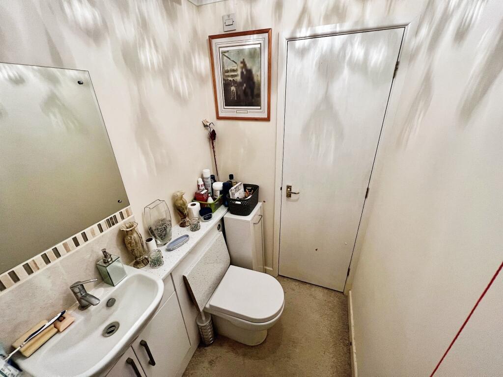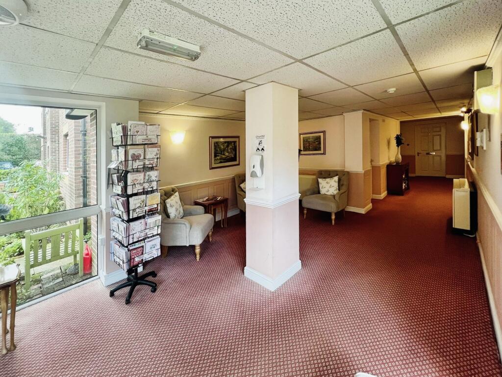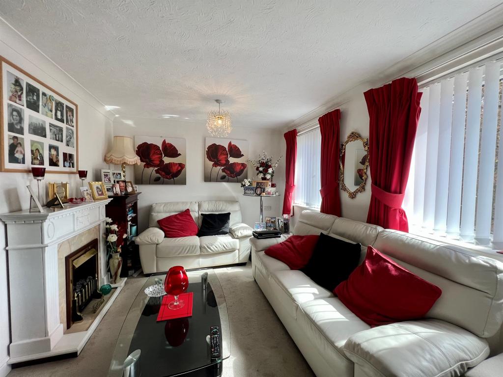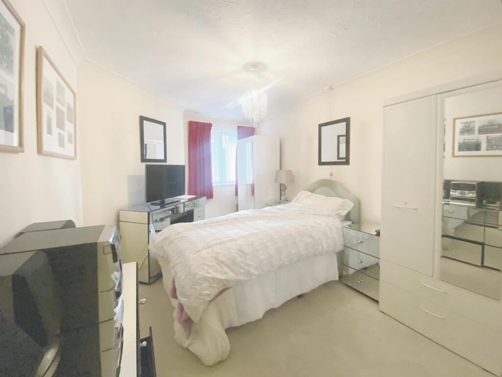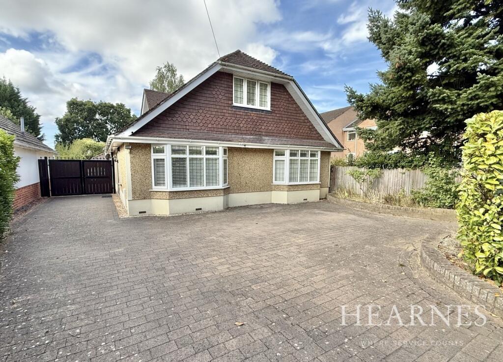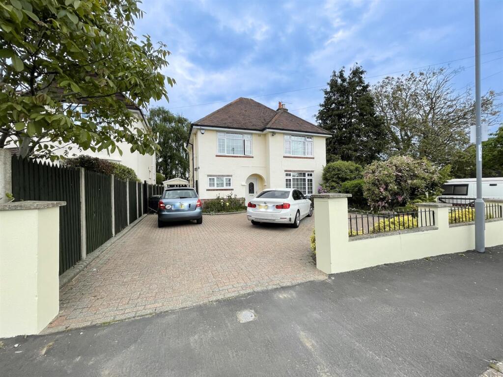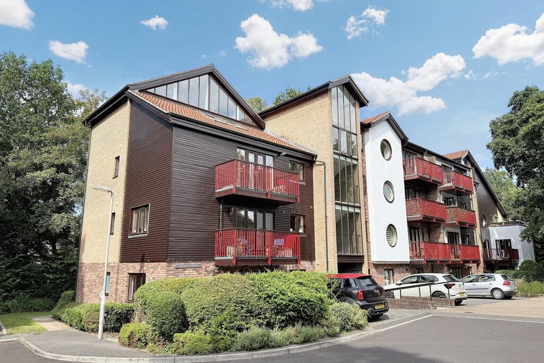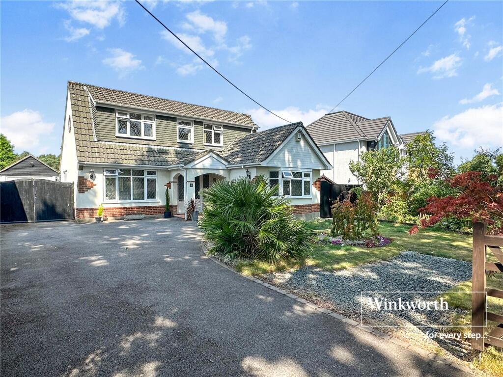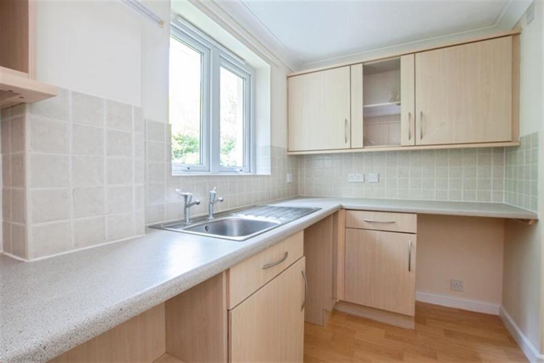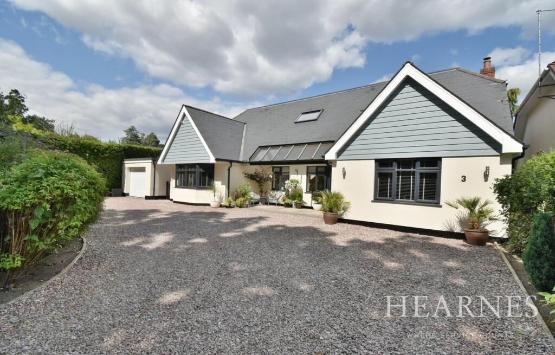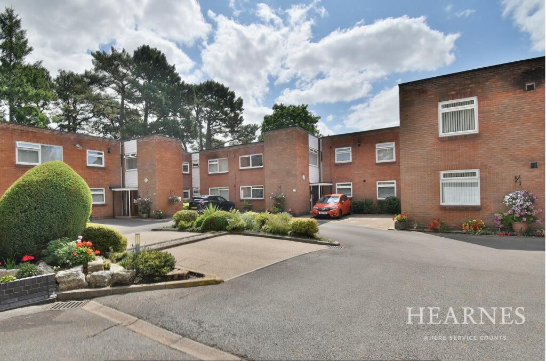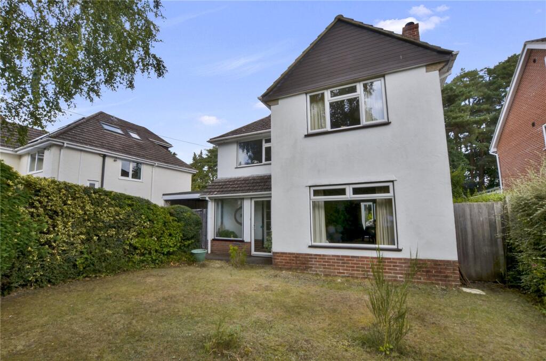Glenmoor Road, West Parley, Ferndown
Property Details
Bedrooms
1
Bathrooms
1
Property Type
Retirement Property
Description
Property Details: • Type: Retirement Property • Tenure: N/A • Floor Area: N/A
Key Features: • RETIREMENT APARTMENT • FERNDOWN • UPPER FLOOR • SPACIOUS SITTING/DINING ROOM • BEDROOM • BATHROOM • CARELINE • SOME OFF-ROAD PARKING
Location: • Nearest Station: N/A • Distance to Station: N/A
Agent Information: • Address: 37 Victoria Road Ferndown BH22 9HT
Full Description: SUMMARYDelightful retirement apartment in Ferndown with one bedroom. GENEROUS L-shaped sitting/dining room, bathroom and separate cloakroom. Communal lounge, laundry and gardens. Close to local transport links to Ferndown and Poole. Off-road parking available. Call to arrange your viewing!DESCRIPTIONAlexandria Court is a highly sought-after retirement development suitable for residents over the age of 60. The development is located a few minutes away from M&S Foodhall, Tesco Supermarket and an array of local amenities.Alexandria Court’s manager is on hand throughout the day to support the Owners and keep the development in perfect shape. A group of residents regularly arrange events in the Owners’ Lounge from coffee mornings to afternoon games and a monthly quiz evening.The apartment has an emergency Careline system installed, monitored by the onsite Manager, during the day and 24 hours, 365 days a year by the Careline team. New residents accepted from 60 years of age. Both cats & dogs generally accepted (A Pet Agreement has to be signed).Communal Entrance Communal Entrance Hall leads to foyer. Lift to the second floor. Private panel door leads to the entrance hall.Cloakroom Which houses a two piece suite comprising concealed flush WC and an in-vanity wash hand basin with an airing cupboard with a foam dipped emersion tank. Coving to ceiling.Entrance Coving to ceiling. Access to loft area, built in cupboard housing water tank and shelves. There is also a separate cloakroom.L-Shaped Sitting/dining Room 18' 5" x 17' 1" ( 5.61m x 5.21m )Georgian style glazed door leads to the L-shaped sitting/dining room. Dual double glazed windows to the front aspect. Coving to ceiling. Wall mounted storage heater. There is also an ornamental feature fireplace with a wood surround and an ornamental electric fire. Double doors lead to the kitchen.Kitchen 7' 8" x 7' 3" ( 2.34m x 2.21m )Double glazed window to the front aspect. Kitchen is fitted with a matching range of wall and base cabinets providing cupboard and drawer space with roll-edge worktops. There's an inset stainless steel sink unit. Inset four plate electric hob with an extractor over and an eye level built in multi-function electric oven. Space and plumbing for an automatic washing machine. Further appliance space. Coving to ceiling. Tiled splashbacks.Bedroom 13' 9" x 9' 4" ( 4.19m x 2.84m )Double glazed window to the front aspect. Coving to ceiling. Built in wardrobe cupboard with bi-folding mirrored doors. Wall mounted storage heater.Bathroom Is fitted with a three piece white suite comprising panel enclosed bath with mixer tap and hand shower attachment. In-vanity wash hand basin with storage under and close coupled WC. Coving to ceiling with inset ceiling downlighters. Tiling to principle areas.We currently hold lease details as displayed above, should you require further information please contact the branch. Please note additional fees could be incurred for items such as leasehold packs.1. MONEY LAUNDERING REGULATIONS - Intending purchasers will be asked to produce identification documentation at a later stage and we would ask for your co-operation in order that there will be no delay in agreeing the sale. 2: These particulars do not constitute part or all of an offer or contract. 3: The measurements indicated are supplied for guidance only and as such must be considered incorrect. 4: Potential buyers are advised to recheck the measurements before committing to any expense. 5: Connells has not tested any apparatus, equipment, fixtures, fittings or services and it is the buyers interests to check the working condition of any appliances. 6: Connells has not sought to verify the legal title of the property and the buyers must obtain verification from their solicitor.BrochuresPDF Property ParticularsFull Details
Location
Address
Glenmoor Road, West Parley, Ferndown
City
Ferndown Town
Features and Finishes
RETIREMENT APARTMENT, FERNDOWN, UPPER FLOOR, SPACIOUS SITTING/DINING ROOM, BEDROOM, BATHROOM, CARELINE, SOME OFF-ROAD PARKING
Legal Notice
Our comprehensive database is populated by our meticulous research and analysis of public data. MirrorRealEstate strives for accuracy and we make every effort to verify the information. However, MirrorRealEstate is not liable for the use or misuse of the site's information. The information displayed on MirrorRealEstate.com is for reference only.
