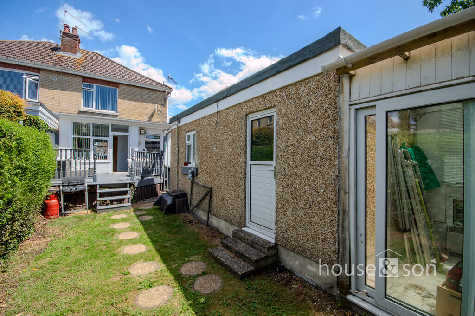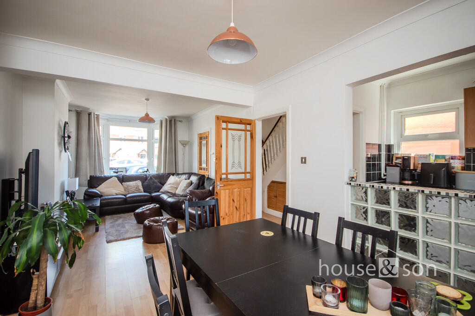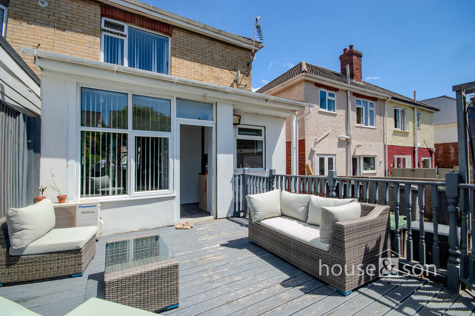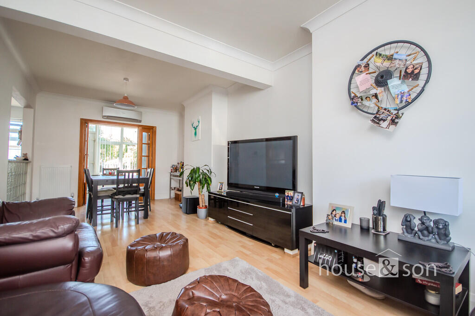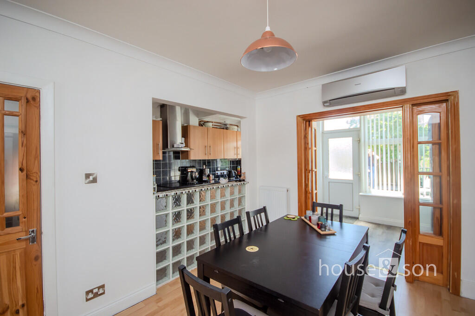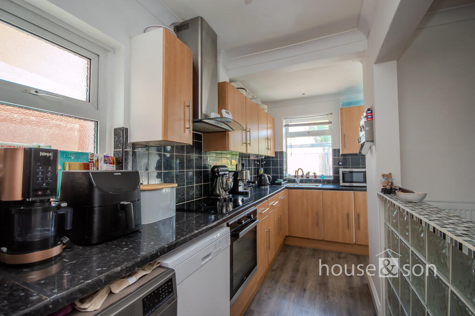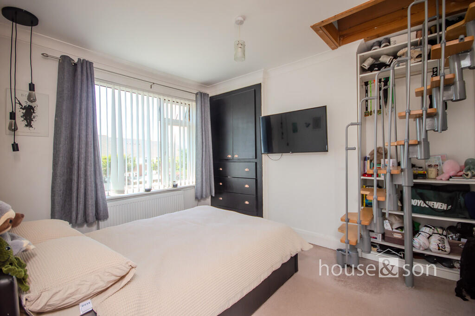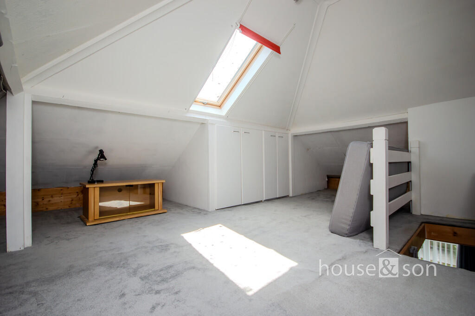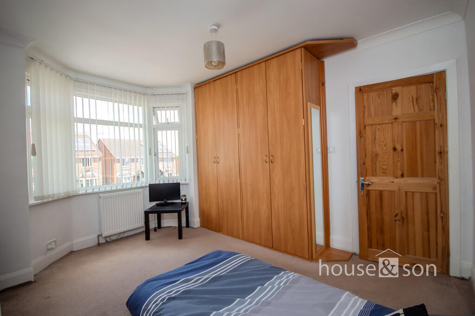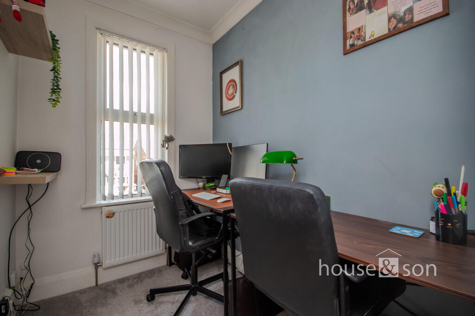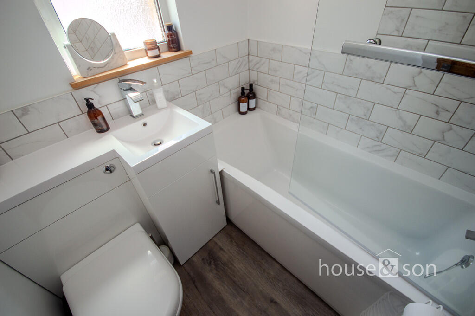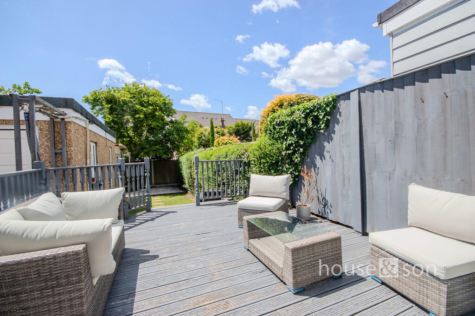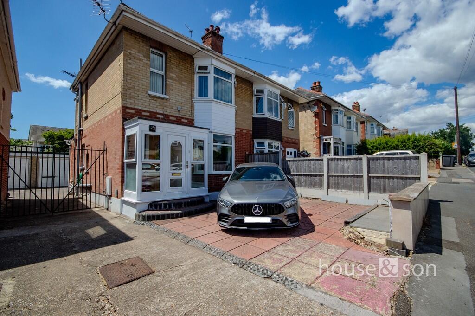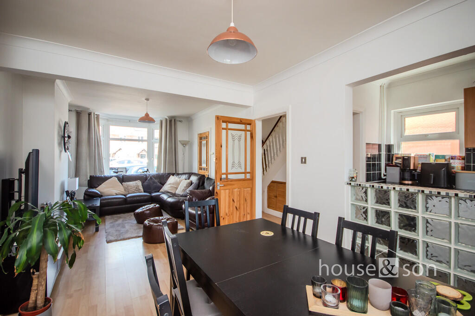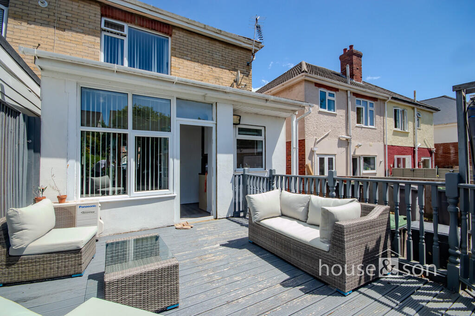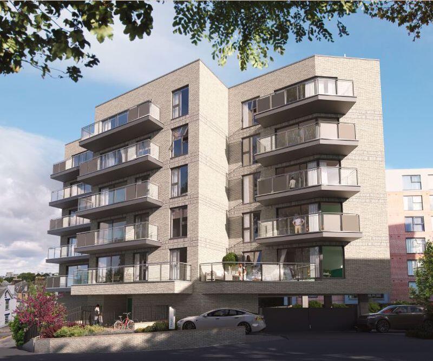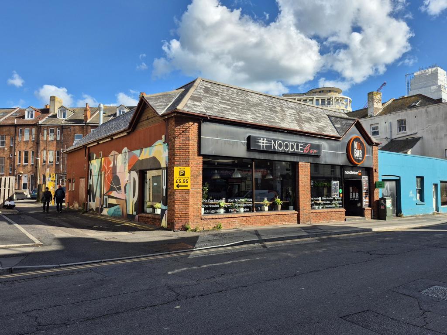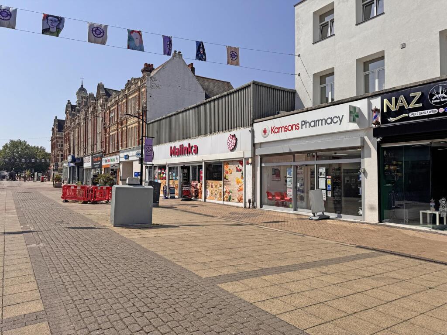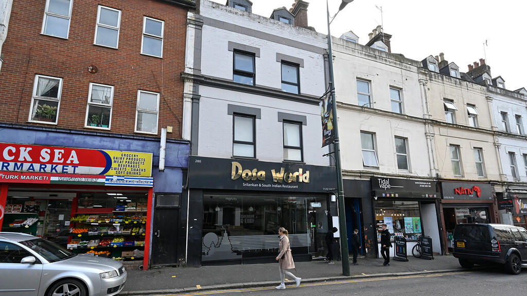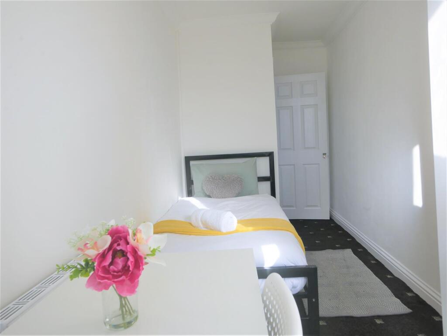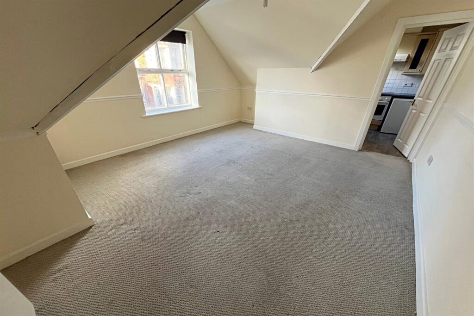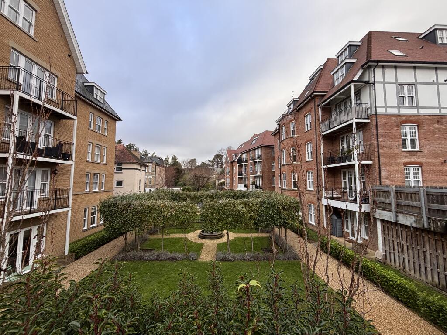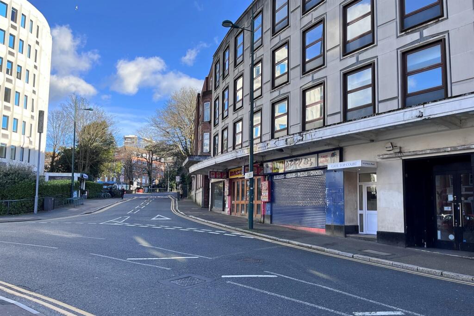Glenville Road, Bournemouth
Property Details
Bedrooms
3
Bathrooms
1
Property Type
Semi-Detached
Description
Property Details: • Type: Semi-Detached • Tenure: Freehold • Floor Area: N/A
Key Features: • Private South Facing Garden • 24ft Lounge/Diner • Breakfast Area/Work From Home Office • Three Bedrooms • Ground Floor Cloakroom • Loft Room • Off Road Parking • Garage/Potential Studio • Good School Catchments • Close to Local Ameities
Location: • Nearest Station: N/A • Distance to Station: N/A
Agent Information: • Address: 348 Wimborne Road, Bournemouth, BH9 2HH
Full Description: HOUSE & SON Residential Sales, Lettings, Property Management, Surveys & Valuation. Leading Independent Property Professionals Since 1939.House & Son are delighted to be able to offer for sale this charming circa 1930's semi-detached house with benefit of a south facing private garden, off road parking, 24ft lounge/diner, breakfast room/study, fitted kitchen and bathroom, ground floor cloakroom, three first floor bedrooms and loft room.An ideal home for all age groups, couples and families alike. The immediate area supports good schooling for all age groups, recreational parks and travel links to further afield. The property offers versatile accommodation for today's busy life! ENCLOSED PORCH UPVC double glazed enclosed porch. Provision for shoes and coats etc. Wooden part glazed front door to entrance hall. ENTRANCE HALL 15' 6" x 5' 4" (4.72m x 1.63m) Spacious reception hallway. Radiator. Understair storage. All principal rooms leading off. GROUND FLOOR WC UPVC double glazed window to side. Low level WC. Vanity unit with inset wash hand basin. LOUNGE/DINER 24' 6" x 10' 7" (7.47m x 3.23m) Double glazed window to front. Folding doors to rear leading into breakfast room/study. Two radiator. A light and airy space with lounging and dining areas.. Feature glass brick wall dividing dining area to kitchen (potential open plan to kitchen). Air conditioning. Double glazed window to rear, inset double glazed door access to south facing garden. KITCHEN 13' 0" x 6' 5 max" (3.96m x 1.96m) Dual aspect double glazed windows. One and half stainless steel sink unit and drainer, mixer taps over. Fitted eye level cabinets, part tiled walls, inset electric hob, single combination oven, cooker filter hood over. Fitted range of base units incorporating drawers. Space and plumbing for washing machine. Space for dishwasher. Open plan access to breakfast room/study. BREAKFAST ROOM/STUDY 9' 0" x 6' 5" (2.74m x 1.96m) Access onto south facing garden, access to lounge/diner. STAIRS TO FIRST FLOOR LANDING double glazed window to side. BEDROOM ONE 13' 0 into bay max" x 10' 5 max" (3.96m x 3.18m) Double glazed window to front. Radiator. Range of fitted wardrobes. BEDROOM TWO 12' 3" x 10' 5 max" (3.73m x 3.18m) Double glazed window overviewing the south facing private garden. Radiator. Built tall wardrobe and drawers. Access to loft room. BEDROOM THREE 7' 1" x 5' 5" (2.16m x 1.65m) Currently arranged as work from home/office. Double glazed window to front. Radiator. BATHROOM Obscure double glazed window to side. Well appointed bathroom comprising of deep bath with side panel, shower screen to side, bath filler taps over. Thermo 'T'-bar shower with fixed overhead and hand held shower. Tiled wall to shower area. Built in furniture with inset wash hand basin and storage. Enclosed cistern WC. Recessed ceiling downlighters. LOFT ROOM 21ft x 15'7ft x 7'10 ceiling height (overall room size), restricted head height. Double glazed Velux window to side. Storage. Boarded and carpeted. Ideal studio/storage. OUTSIDE FRONT Forecourt parking for several vehicles. DRIVEWAY TO SIDE Shared driveway leading to single garage. GARAGE/HOBBIES ROOM/POTENTIAL ANNEX 15' 0" x 8' 8" (4.57m x 2.64m) UPVC double glazed door. Storage cabinets. Power and light. REAR GARDEN South facing private rear garden. Timber decking area with steps onto lawned garden and further seating area. STUDIO 10' 6" x 7' 8" (3.2m x 2.34m) Double glazed patio doors. Tiled floor. Work from home office/day room attached to back of garage. Brochures(S2) 6 Page Lands...
Location
Address
Glenville Road, Bournemouth
City
Bournemouth
Features and Finishes
Private South Facing Garden, 24ft Lounge/Diner, Breakfast Area/Work From Home Office, Three Bedrooms, Ground Floor Cloakroom, Loft Room, Off Road Parking, Garage/Potential Studio, Good School Catchments, Close to Local Ameities
Legal Notice
Our comprehensive database is populated by our meticulous research and analysis of public data. MirrorRealEstate strives for accuracy and we make every effort to verify the information. However, MirrorRealEstate is not liable for the use or misuse of the site's information. The information displayed on MirrorRealEstate.com is for reference only.
