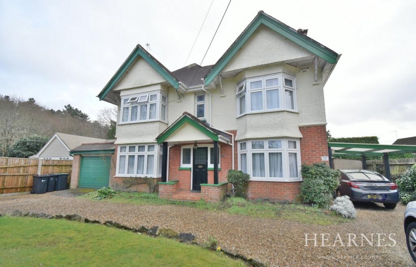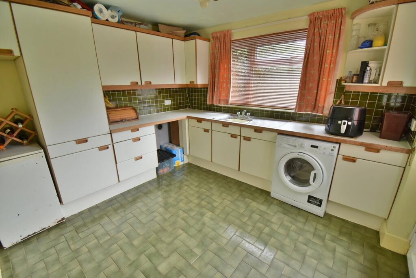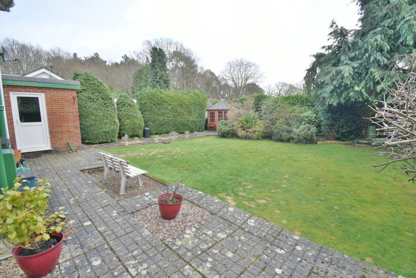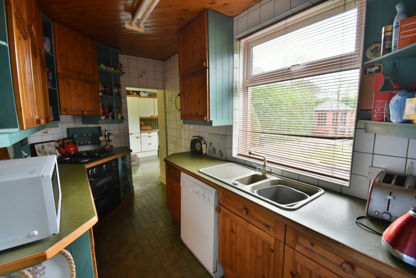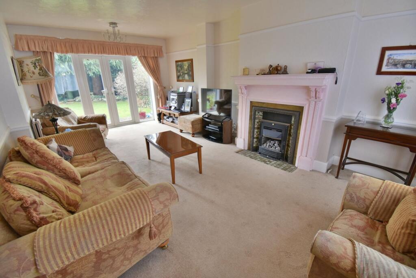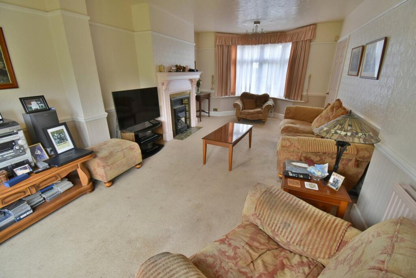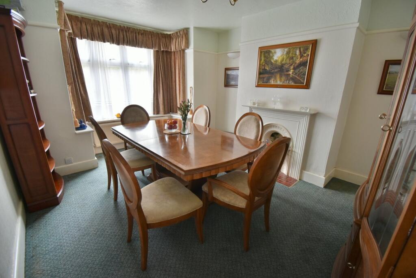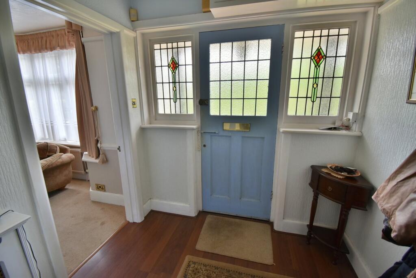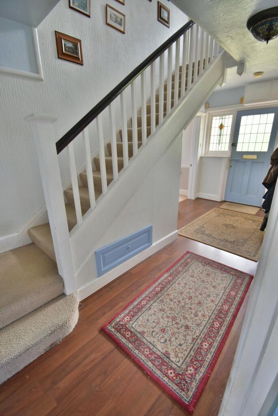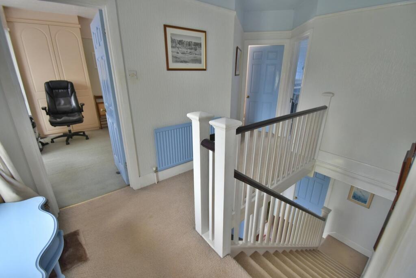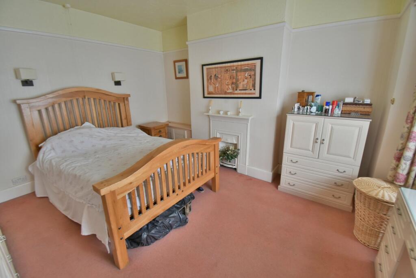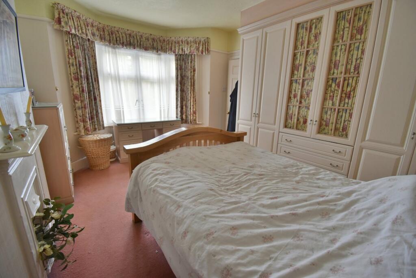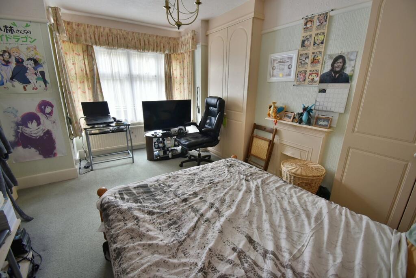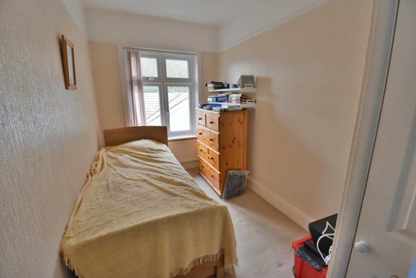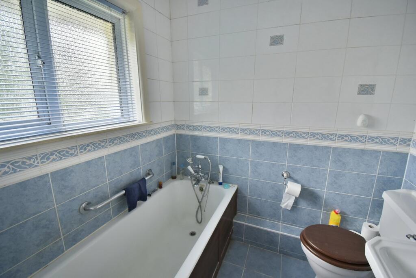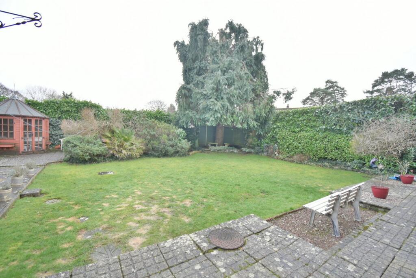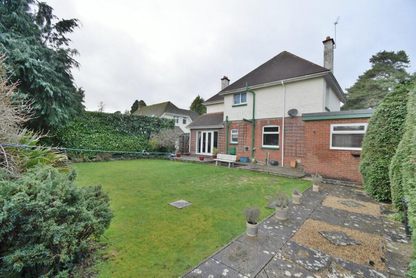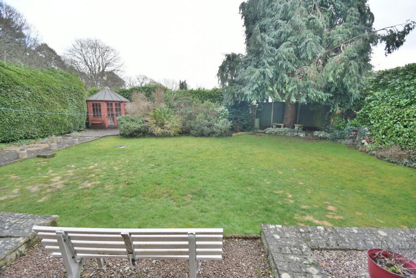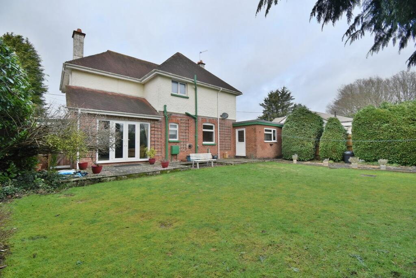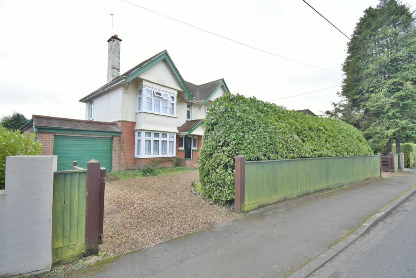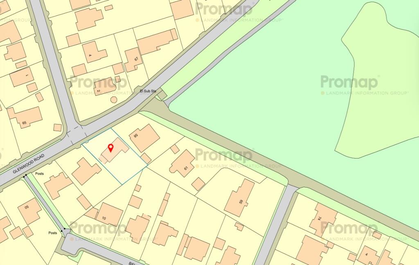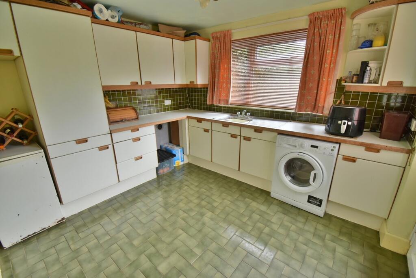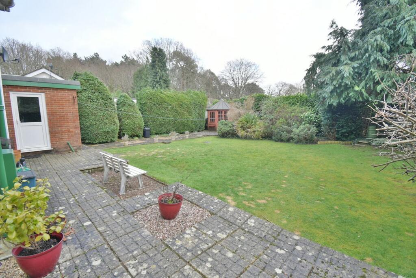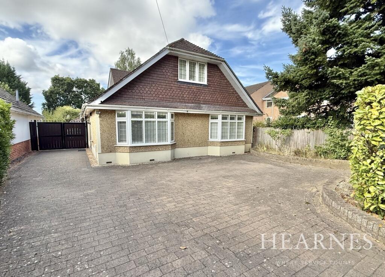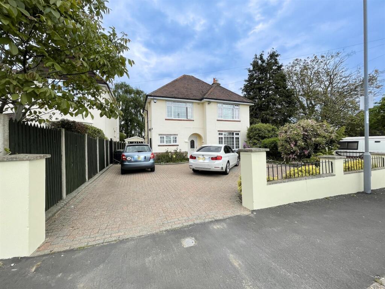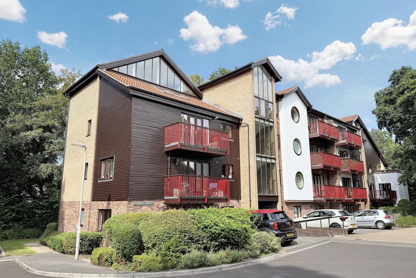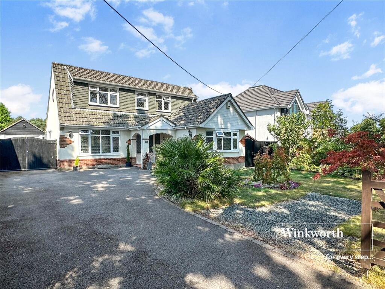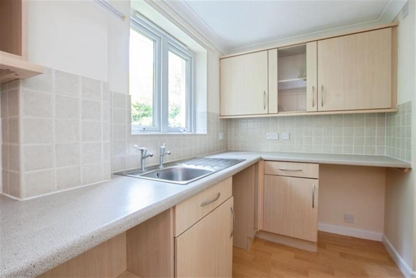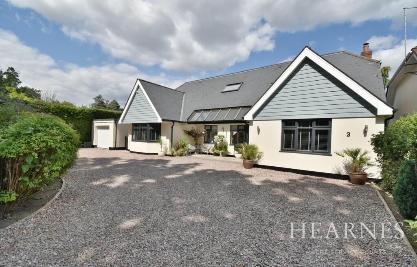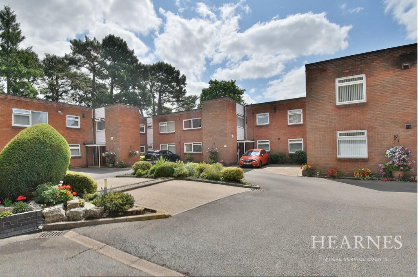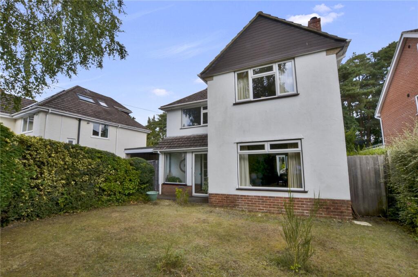Glenwood Road, West Moors, Ferndown, BH22
Property Details
Bedrooms
3
Bathrooms
1
Property Type
Detached
Description
Property Details: • Type: Detached • Tenure: N/A • Floor Area: N/A
Key Features: • A traditional well-proportioned character detached family house • Three bedrooms • Occupying a 0.15 acre plot with superb potential to extend (STPP) • Kitchen and dining room • Living room • Bathroom and a separate cloakroom • Off-road parking, car port and garage • Well-proportioned southerly facing rear garden • Just 50 yards from walks and bridle path across the plantation
Location: • Nearest Station: N/A • Distance to Station: N/A
Agent Information: • Address: 6-8 Victoria Road, Ferndown, Dorset, BH22 9HZ
Full Description: This traditional well-proportioned character detached family house providing excellent scope to extend (subject to planning permission), comprising three first floor bedrooms served by a family bathroom and separate WC, spacious living room with central fireplace and patio doors to the rear garden, separate dining room with original style fireplace, kitchen and breakfast room and utility with potential for a larger kitchen space adjacent to the integral garage.Other benefits include a modern gas boiler (approx. 3 years old), double glazing, reception hall with original stained glass front door and windows, carriage in and out driveway with parking for several vehicles screened from the road by mature hedging to a dual width garage measuring 16ft 7in x 11ft.The rear garden provides excellent seclusion with a level lawn and paved patio, stocked shrub and flower boarders, timber summer house and side gate access.Ground Floor:• Traditional covered porch• Reception hallway• Living room with a bay window and patio doors• Dining room and window to the front aspect• Kitchen comprising a range of base and wall mounted units and a window to the rear aspect• Breakfast room/utility room ideal for the expansion of the kitchen, with a door into the garden• Cloakroom housing the gas fired boiler and WCFirst Floor:• Landing• Bedroom one with a window to the front aspect, a range of built in wardrobes and feature cast iron fireplace• Bedroom two with a window to the front aspect, built in wardrobes and feature cast iron fireplace• Bedroom three with a window to the side aspect and a door to the airing cupboard• Bathroom finished in a white suite comprising panelled bath with mixer taps and shower hose, wash hand basin, wc, fully tiled walls and flooring and a hatch to the roof spaceCOUNCIL TAX BAND: E EPC RATING: EAGENTS NOTES: The heating system, mains and appliances have not been tested by Hearnes Estate Agents. Any areas, measurements or distances are approximate. The text, photographs and plans are for guidance only and are not necessarily comprehensive. Whilst reasonable endeavours have been made to ensure that the information in our sales particulars are as accurate as possible, this information has been provided for us by the seller and is not guaranteed. Any intending buyer should not rely on the information we have supplied and should satisfy themselves by inspection, searches, enquiries and survey as to the correctness of each statement before making a financial or legal commitment. We have not checked the legal documentation to verify the legal status, including the leased term and ground rent and escalation of ground rent of the property (where applicable). A buyer must not rely upon the information provided until it has been verified by their own solicitors.BrochuresBrochure 1
Location
Address
Glenwood Road, West Moors, Ferndown, BH22
City
Ferndown Town
Features and Finishes
A traditional well-proportioned character detached family house, Three bedrooms, Occupying a 0.15 acre plot with superb potential to extend (STPP), Kitchen and dining room, Living room, Bathroom and a separate cloakroom, Off-road parking, car port and garage, Well-proportioned southerly facing rear garden, Just 50 yards from walks and bridle path across the plantation
Legal Notice
Our comprehensive database is populated by our meticulous research and analysis of public data. MirrorRealEstate strives for accuracy and we make every effort to verify the information. However, MirrorRealEstate is not liable for the use or misuse of the site's information. The information displayed on MirrorRealEstate.com is for reference only.
