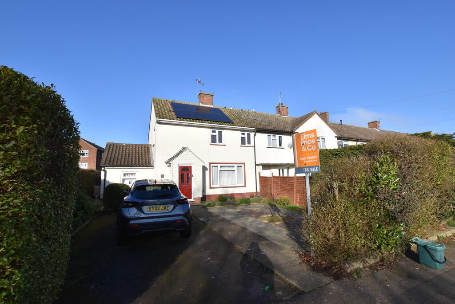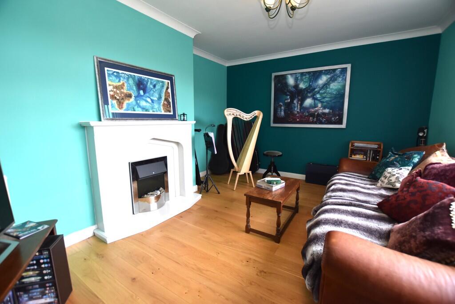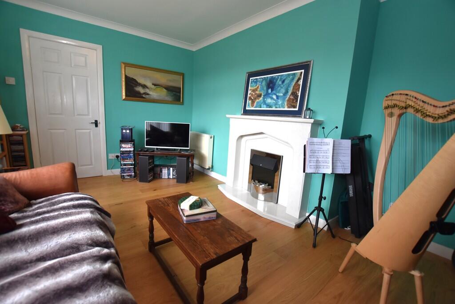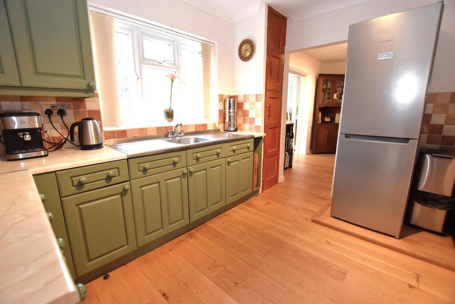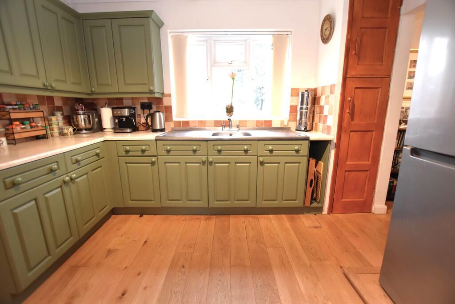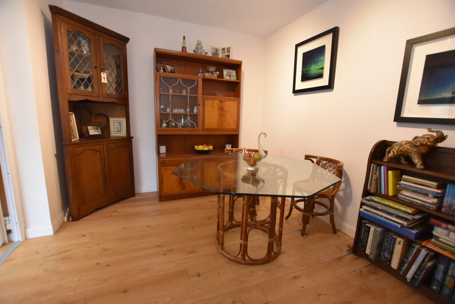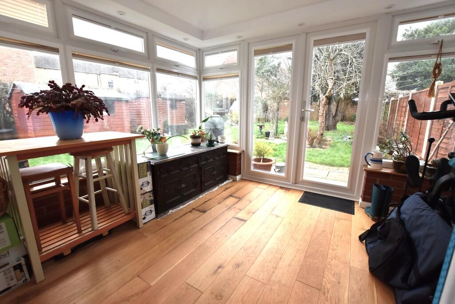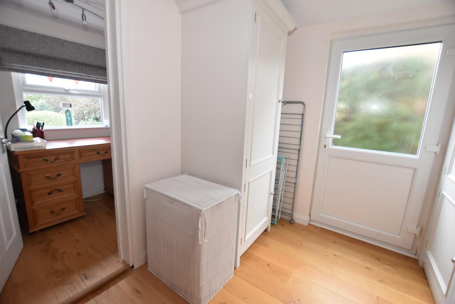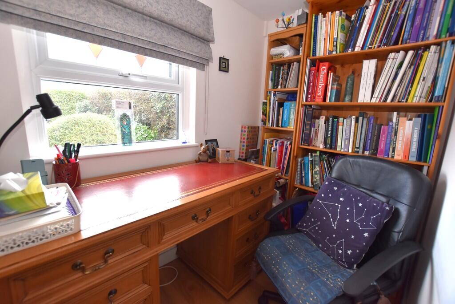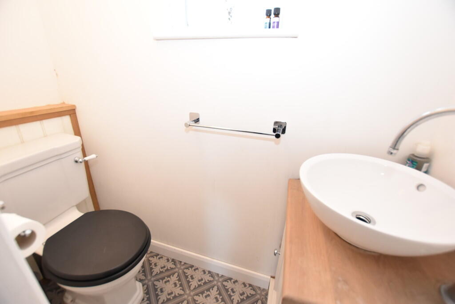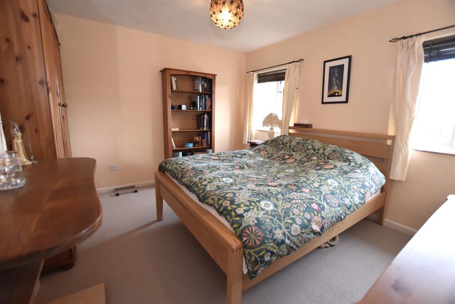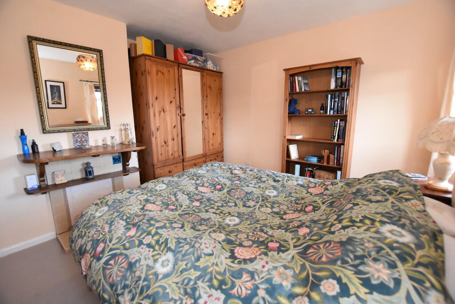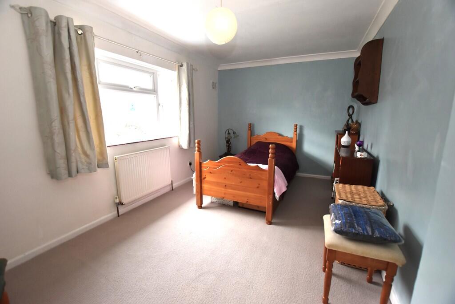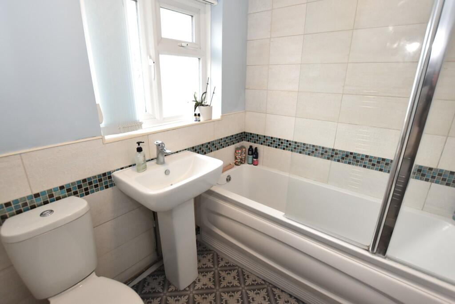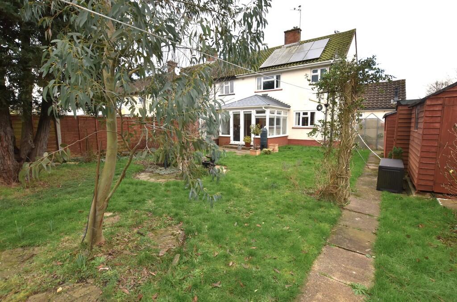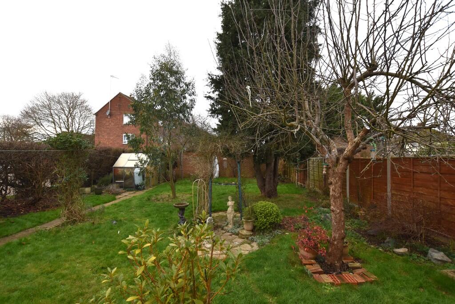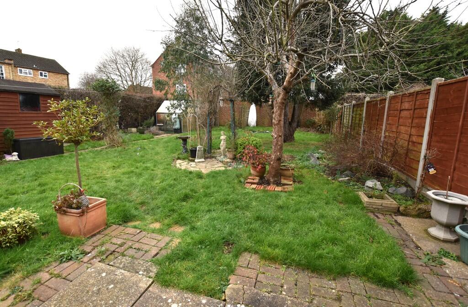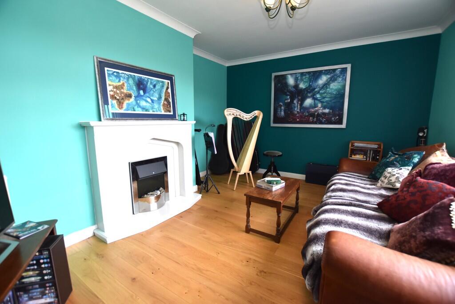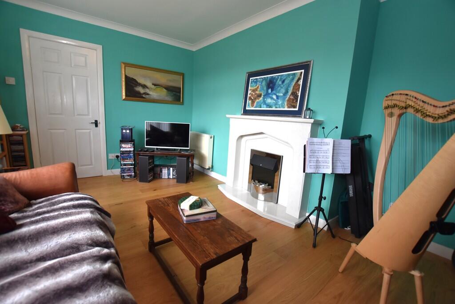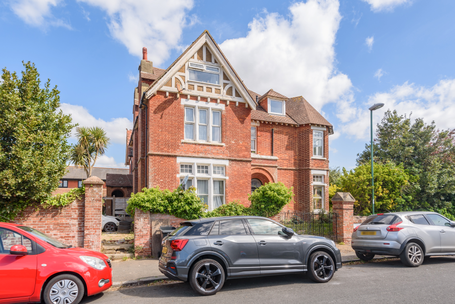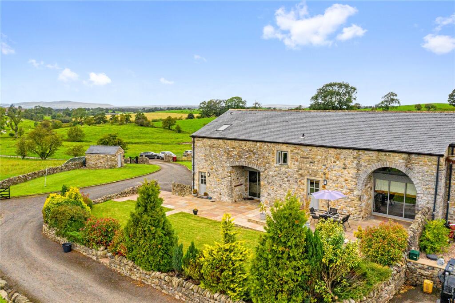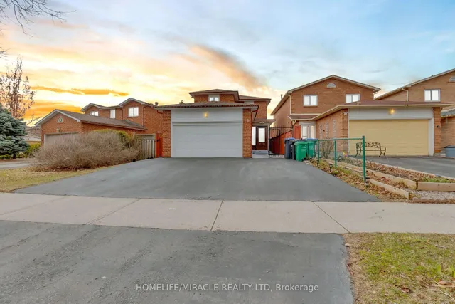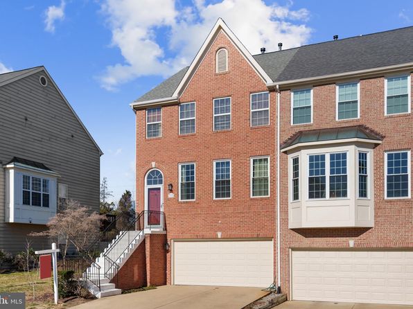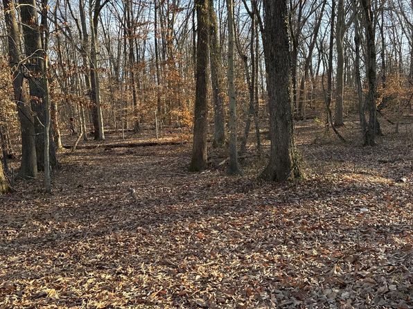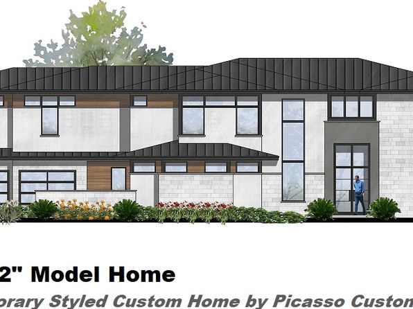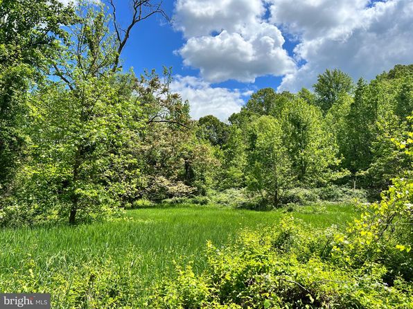Gloucester Avenue, Colchester
Property Details
Bedrooms
3
Bathrooms
1
Property Type
End of Terrace
Description
Property Details: • Type: End of Terrace • Tenure: N/A • Floor Area: N/A
Key Features: • Three Bedrooms • Sitting Room • Kitchen and Utility Room • Study • Dining Room • Conservatory • Downstairs WC and First Floor Family Bathroom • Double Glazing and Gas Central Heating (not tested by Elms Price and Co) • Good Size Garden to Rear • Off Road Parking to Front
Location: • Nearest Station: N/A • Distance to Station: N/A
Agent Information: • Address: 15 Crouch Street, Colchester, CO3 3EN
Full Description: We are delighted to offer for sale this extended end-of-terrace house situated to the south of Colchester's city centre. The property offers well-planned family accommodation, and viewing is recommended. Benefits include three bedrooms and two reception rooms, downstairs WC and first floor family bathroom, good size garden to the rear, off road parking to front. Double glazed entrance door to: ENTRANCE HALL Double glazed window to side, radiator. SITTING ROOM 15' 2" x 10' 2" (4.62m x 3.1m) Double glazed window to front, radiator, TV point, wood flooring, coved cornicing. KITCHEN 11' 2" x 10' 7" (3.4m x 3.23m) Double drainer sink unit set into work surfacing, base and eye level units, meter cupboard and pantry cupboard, radiator, wood flooring. UTILITY ROOM 8' 9" x 6' 3" (2.67m x 1.91m) Double glazed door to garden, vertical radiator, space and plumbing for washing machine, wall mounted boiler (not tested by Elms Price and Co). DOWNSTAIRS WC Wash bowl fitted to stand, WC, double glazed window to rear. STUDY 9' 6" x 4' 6" (2.9m x 1.37m) Double glazed window to front, radiator. DINING ROOM 10' 5" x 9' 3" (3.18m x 2.82m) Radiator, leading to: CONSERVATORY 10' 9" x 8' 7" (3.28m x 2.62m) Brick base and UPVC construction, fitted blinds. FIRST FLOOR LANDING Double glazed window to side. BEDROOM ONE 11' 6" x 10' 1" (3.51m x 3.07m) Two double glazed windows to front, radiator. BEDROOM TWO 15' 2" x 9' 6" (4.62m x 2.9m) Double glazed window to rear, radiator, built-in airing cupboard. BEDROOM THREE 10' 1" x 7' 1" (3.07m x 2.16m) Double glazed window to side. BATHROOM Bath, wash basin and WC, double glazed window to rear. OUTSIDE A driveway provides off road parking. Side access to rear garden which is mainly laid to lawn with sheds, enclosed to all boundaries. ADDITIONAL INFORMATION Council tax band : C. Local authority : Colchester City Council.Energy rating : C.
Location
Address
Gloucester Avenue, Colchester
City
Colchester
Features and Finishes
Three Bedrooms, Sitting Room, Kitchen and Utility Room, Study, Dining Room, Conservatory, Downstairs WC and First Floor Family Bathroom, Double Glazing and Gas Central Heating (not tested by Elms Price and Co), Good Size Garden to Rear, Off Road Parking to Front
Legal Notice
Our comprehensive database is populated by our meticulous research and analysis of public data. MirrorRealEstate strives for accuracy and we make every effort to verify the information. However, MirrorRealEstate is not liable for the use or misuse of the site's information. The information displayed on MirrorRealEstate.com is for reference only.
