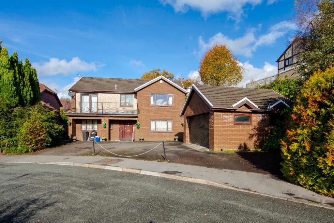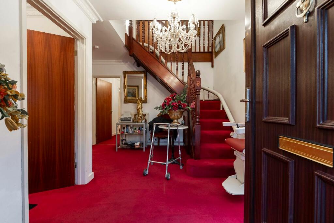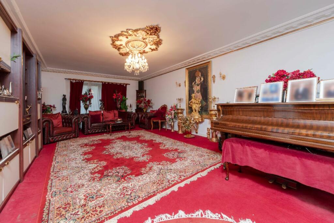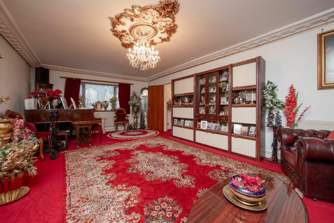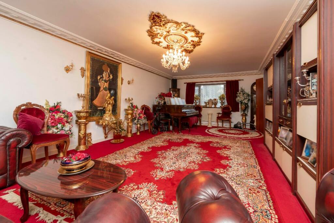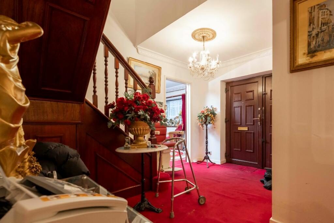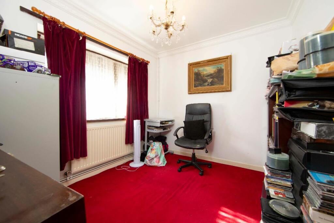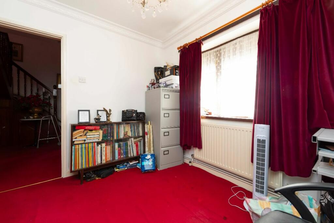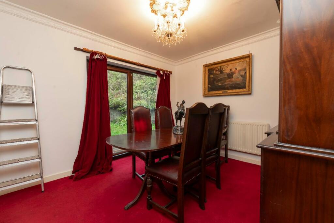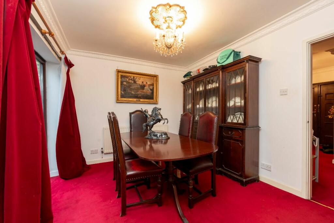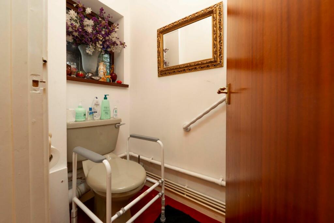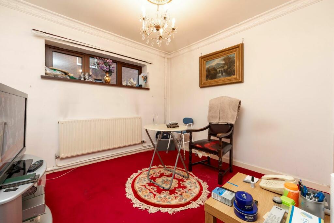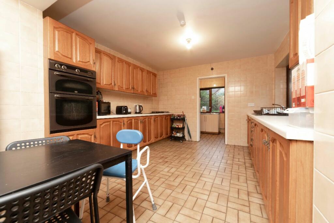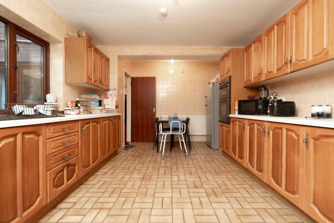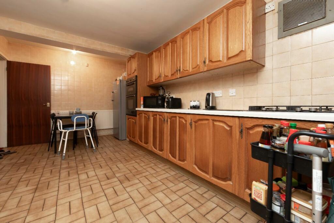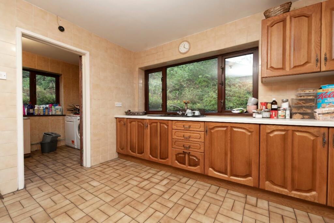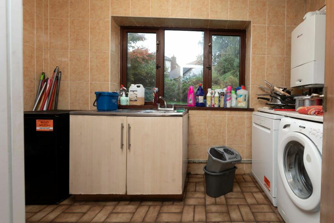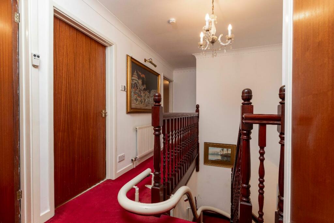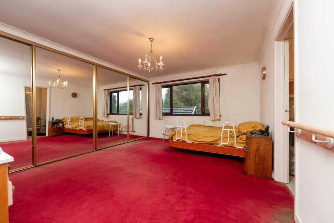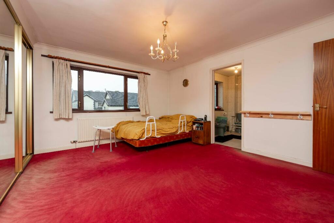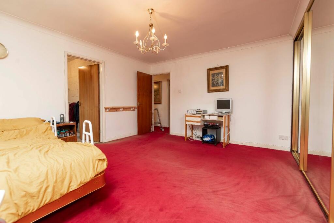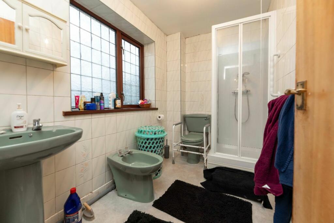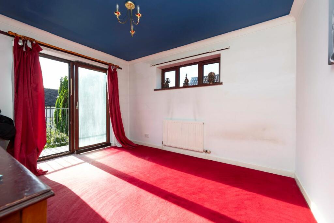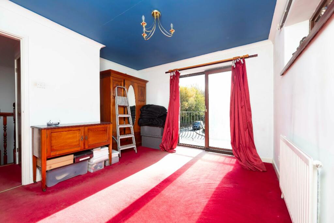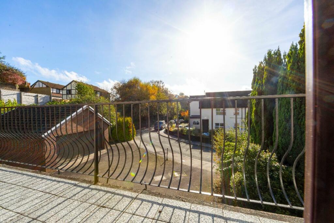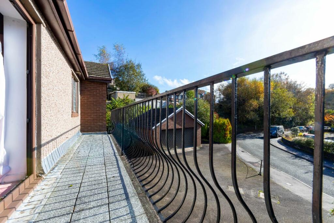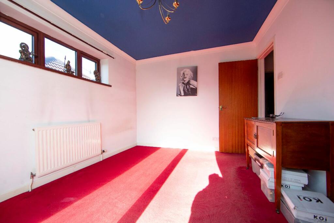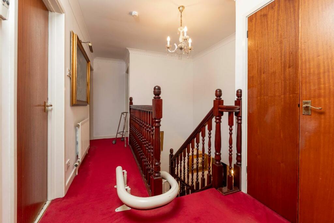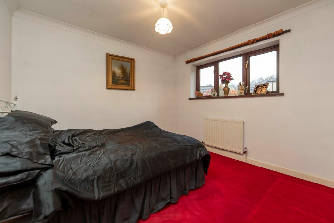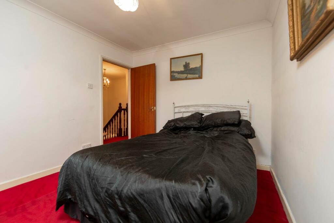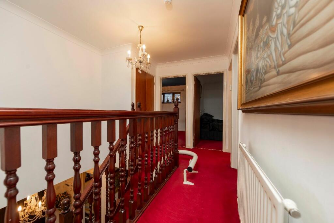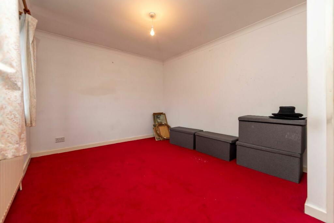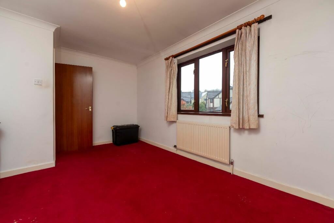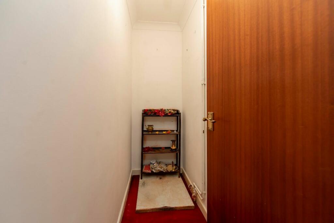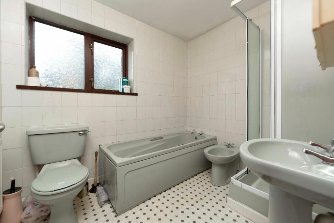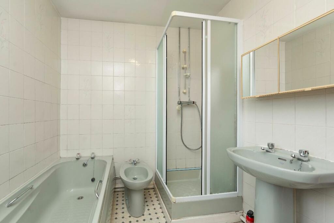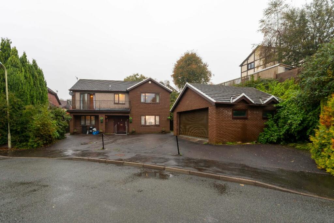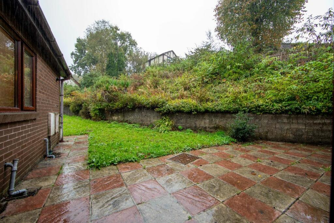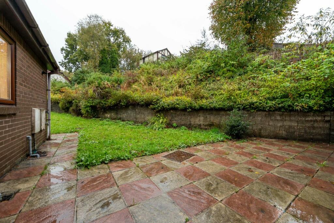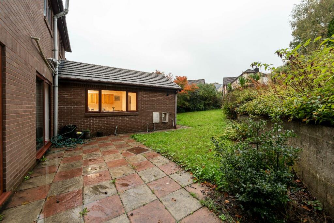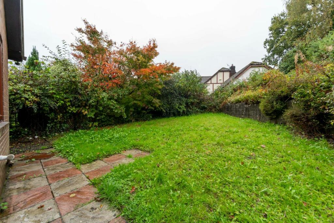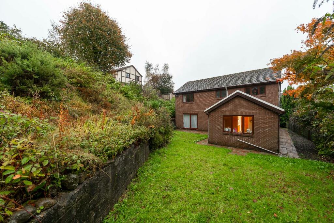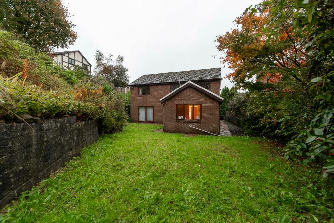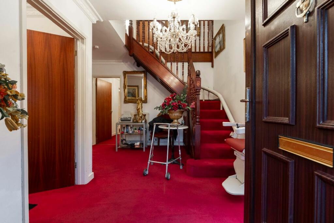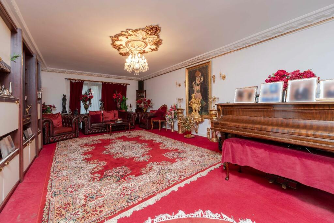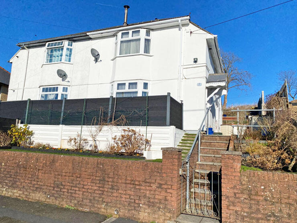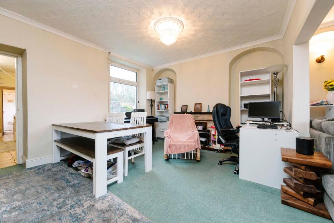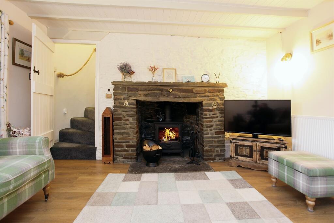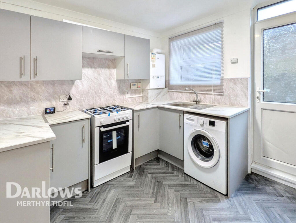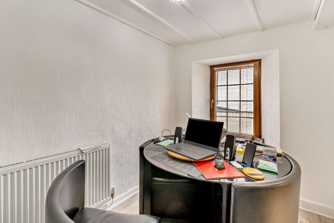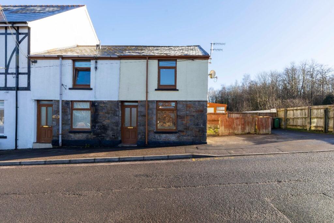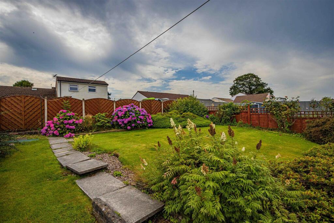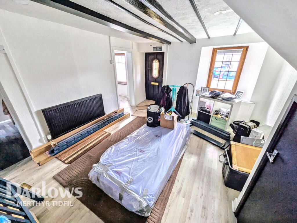Glynbargoed Close, Trelewis, Treharris
Property Details
Bedrooms
4
Bathrooms
2
Property Type
Detached
Description
Property Details: • Type: Detached • Tenure: N/A • Floor Area: N/A
Key Features: • Key Facts For Buyers Available • Desired Location • Large Detached Family Home • Large Lounge And Separate Dining Room • Ground Floor W/C • Four Bedrooms With A Primary Bedroom En-Suite • First Floor Bathroom Suite • Village Location - Close To Local Amenities • Driveway With Detached Garage
Location: • Nearest Station: N/A • Distance to Station: N/A
Agent Information: • Address: Bayside Property Lounge, Unit C, 20-22 Commercial Street, Nelson, CF46 6NF
Full Description: In the frontal area of this detached family home, you will find a spacious driveway providing convenience for household members and guests, as well as access to the detached garage.The spacious family home is spread across two levels, providing a versatile layout that can be tailored to meet your family's needs. The ground floor features an entrance hallway leading to a front reception room, which is a great multipurpose space. Additionally, there is a sizable formal lounge, a fitted kitchen with the added convenience of a separate utility space, a separate dining room, a home office room and a conveniently located ground floor W/C room.Ascending the staircase to the first floor, you'll discover four bedrooms, with the primary bedroom featuring an en-suite shower room, as well as a family bathroom on the same level.To the exterior of the property is an enclosed rear garden.In addition to what the property offers internally the property's location is fantastic being a short distance away from the picturesque Parc Taf Bargoed with its lakes, cycle path and wildlife for those who enjoy exploring the outdoors. Furthermore, the property has the enjoyment of local amenities along with access to transportation links and roadways.Are you wanting to take a closer look around? Contact Bayside today! Council Tax Band: F (Merthyr Tydfil County Borough Council)Tenure: FreeholdFrontageOn approach to this detached family home, the frontal area offers a sizeable paved driveway with easy access to the frontal entry point of the property. In addition, the frontal area provides access to the detached garage available.Entrance Hall12.89ft x 11.52ftEntry into the property via a UPVC door into the property entrance hallway. In the space are carpeted flooring, a ceiling light fixture, and a ceiling light fixture. From here the rooms to the ground floor level are accessible.Reception Room8.46ft x 9.42ftA doorway from the entrance hall provides access to the front reception room which is a great multipurpose space.Located within is a front-facing window, carpet laid, power outlets throughout, a ceiling light fixture, and a wall-mounted radiator.Lounge25.59ft x 13.98ftA doorway opens into a sizeable formal lounge area complete with a front-facing window, carpet extending throughout, a ceiling light fixture, power outlets located throughout the space and a wall-mounted radiator.WC Room6.04ft x 3.41ftThe ground floor level benefits from a conveniently located W/C room accessible form the entrance hallway.Office Space9.71ft x 9.42ftTo the ground floor level is an office space complete with side facing window, carpet flooring, ceiling light fixture, power outlets throughout, and wall-mounted radiator.Dining Room9.61ft x 11.65ftThe formal dining room is positioned to the rear of the property a great feature of the space is the sliding doorways to the property's rear exterior. Ceiling light fixture, power outlets throughout, carpet flooring laid and a wall-mounted radiator within.Kitchen15.81ft x 11.94ftThe home has a spacious kitchen with a range of wall and base units for storage. It also features a contrasting countertop, inset sink and drainer, integrated cooker and hob, tiled walls, power outlets, ceiling light fixture, and a rear-facing window. Tiling extends into the property's utility area adjacent to the kitchen providing an area to store household appliances.Stairway And Landing14.34ft x 6.53ftA carpeted stairway from the ground-floor entrance hallway provides access to the first-floor level, where all four bedrooms and first-floor bathroom suites are located.Primary Bedroom15.06ft x 12.11ftPositioned at the front of the property is the spacious primary bedroom, featuring a front-facing window, ceiling light fixture, power outlets, a wall-mounted radiator, built-in storage, and access to an en-suite shower room.En-suite Shower Room5.48ft x 8.99ftFour-piece shower room consisting of a walk-in shower cubicle, washbasin, toilet, and bidet.Bedroom Two 12.11ft x 11.91ftA doorway from the landing area opens into the second double bedroom. It features carpet flooring, a ceiling light fixture, power outlets throughout, a wall-mounted riaidor, and a sliding doorway providing access to the balcony area overlooking the frontal exterior.Bedroom Three10.04ft x 13.94ftThe third bedroom is located at the rear of the property and features a window facing the rear, a ceiling light, power outlets, and a wall-mounted radiator.Bedroom Four10.1ft x 9.51ftThe fourth and final bedroom is positioned to the rear of the property. Located within the double room space are carpet flooring, rear facing window, a ceiling light fixture, power outlets and wall mounted radiator.Bathroom6.63ft x 8.27ftTo the first floor level of the property is a five-piece bathroom suite comprising a step-into shower cubicle, bath, a wash hand basin, toilet, and bidet.Rear GardenLocated to the property's rear exterior is an enclosed garden area providing both a patio and lawn area.BrochuresBrochure
Location
Address
Glynbargoed Close, Trelewis, Treharris
City
Treharris
Features and Finishes
Key Facts For Buyers Available, Desired Location, Large Detached Family Home, Large Lounge And Separate Dining Room, Ground Floor W/C, Four Bedrooms With A Primary Bedroom En-Suite, First Floor Bathroom Suite, Village Location - Close To Local Amenities, Driveway With Detached Garage
Legal Notice
Our comprehensive database is populated by our meticulous research and analysis of public data. MirrorRealEstate strives for accuracy and we make every effort to verify the information. However, MirrorRealEstate is not liable for the use or misuse of the site's information. The information displayed on MirrorRealEstate.com is for reference only.
