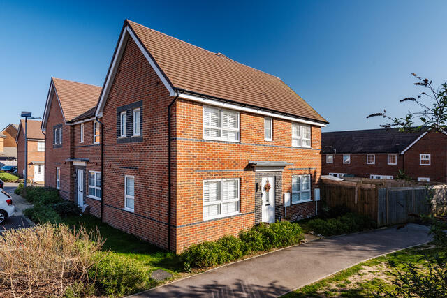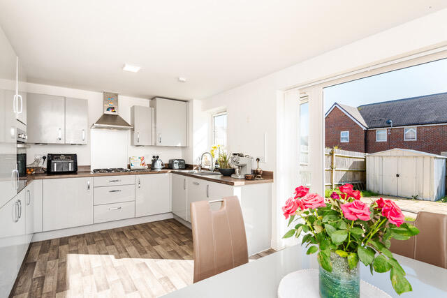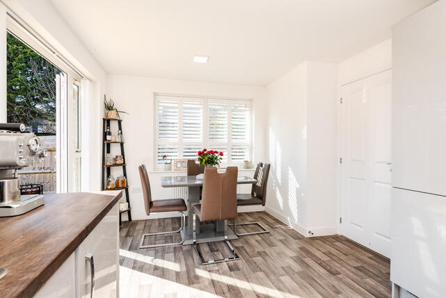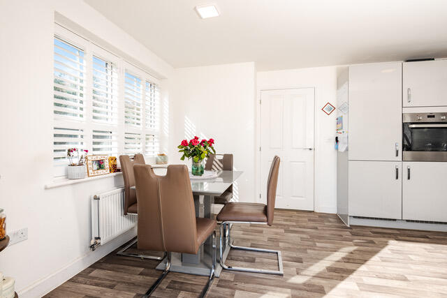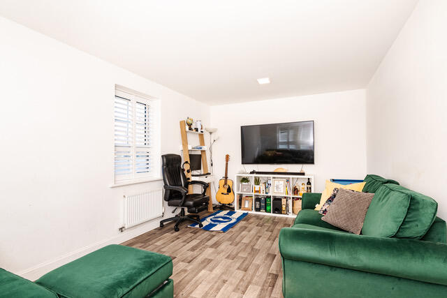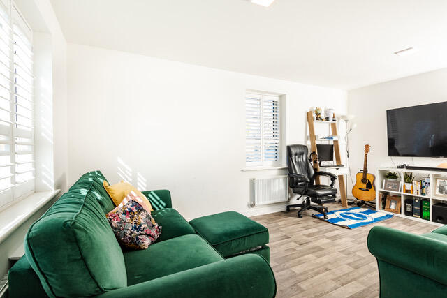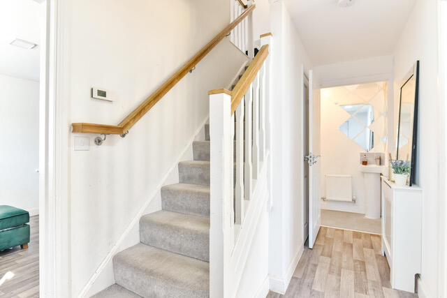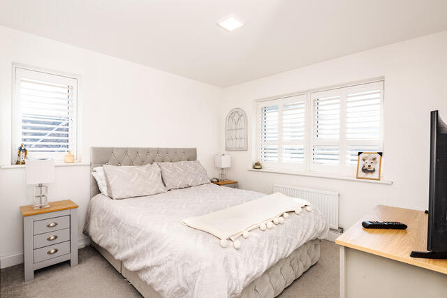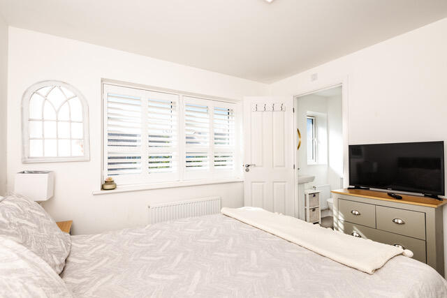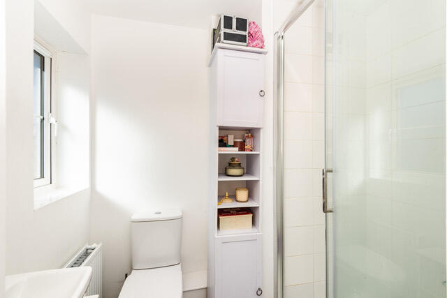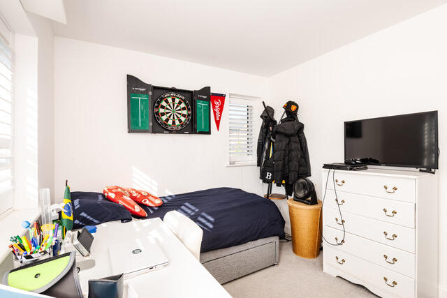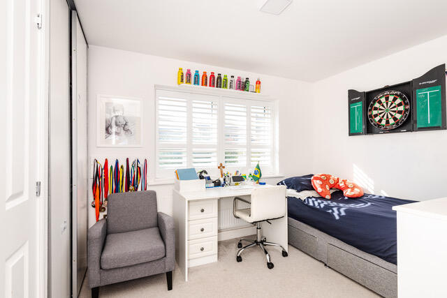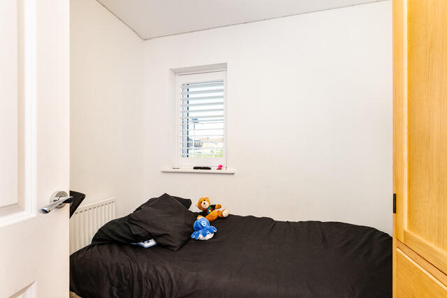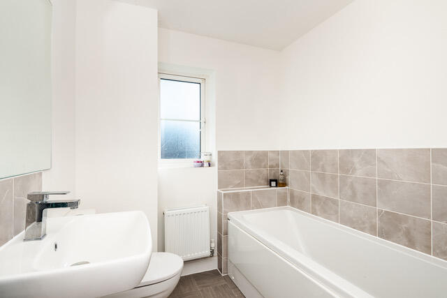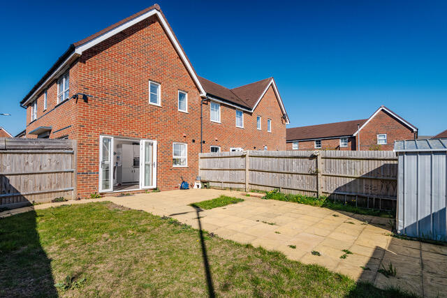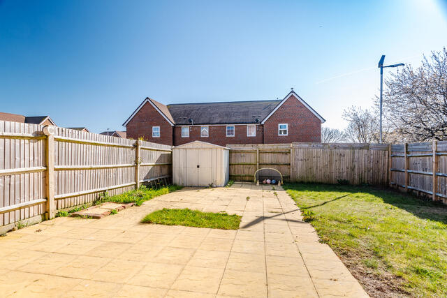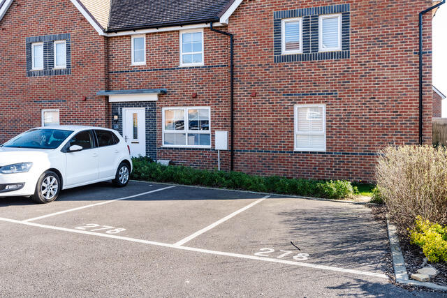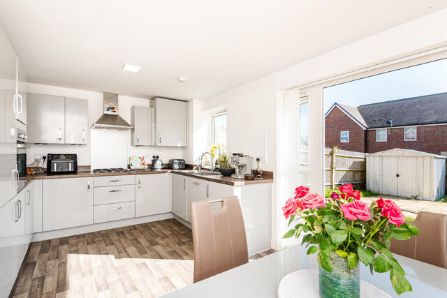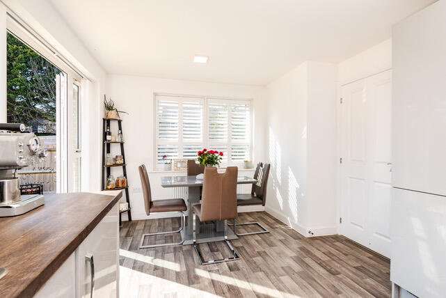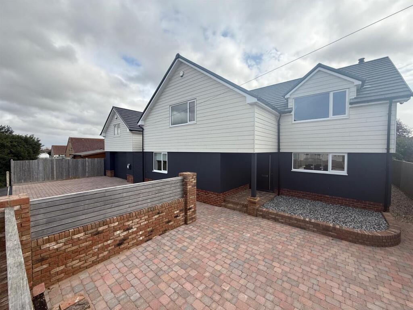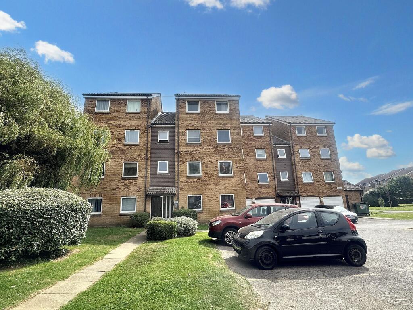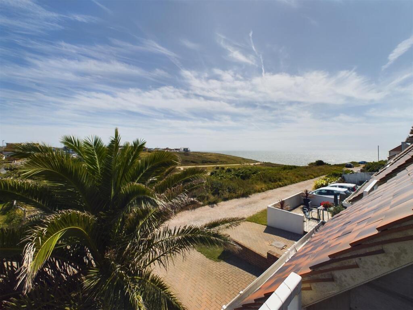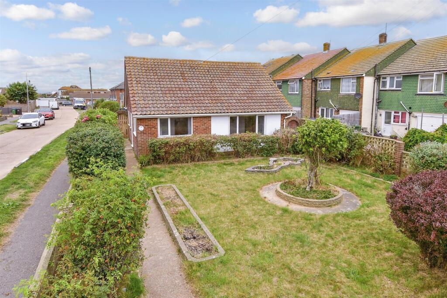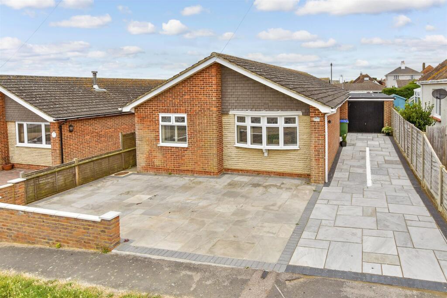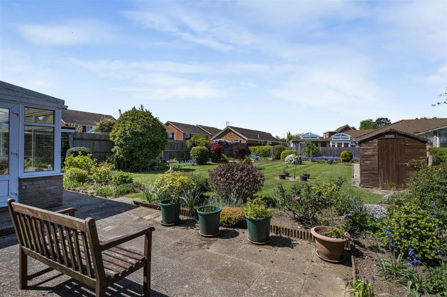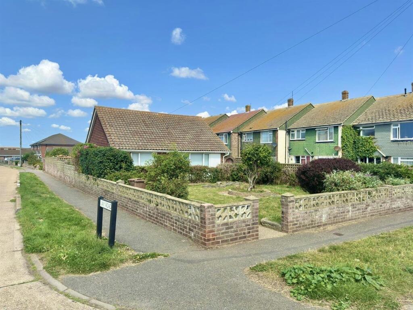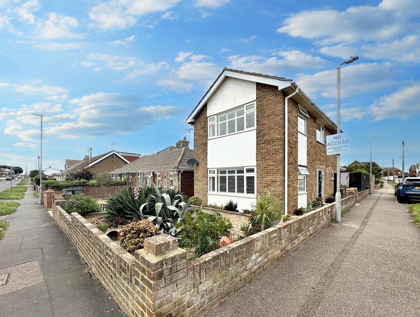Goldfinch Avenue, Peacehaven, East Sussex, BN10
Property Details
Bedrooms
3
Bathrooms
2
Property Type
End of Terrace
Description
Property Details: • Type: End of Terrace • Tenure: Freehold • Floor Area: N/A
Key Features: • Remainder of builders structural warranty • 2 reserved parking spaces plus additional visitor spaces • Double aspect lounge and kitchen/dining room • 3 bedrooms, cloakroom, family bathroom and en suite shower room
Location: • Nearest Station: N/A • Distance to Station: N/A
Agent Information: • Address: 67 Queen Victoria Avenue, Hove, BN3 6XA
Full Description: ENTRANCE HALL: central heating programmer/thermostat, guilt in cupboard, radiator, understairs cupboard, power points. CLOAKROOM: with white suite comprising low level wc, pedestal wash hand basin with mixer tap and tiled splashback, radiator, extractor fan. LOUNGE: 16'2" x 10'. Double aspect, 2 radiators, TV aerial socket, power points. KITCHEN/DINING ROOM: 16' x 10'4". Double aspect, ample working surfaces, single drainer stainless steel sink unit with mixer tap, gas hob with extractor hood over, excellent range of base cupboards and drawers with matching wall mounted units above, integrated dish washer, washing machine and fridge/freezer, built in electric oven with cupboard above and below, wall mounted cupboard housing gas fired combination boiler, radiator, power points, double glazed 'French' doors to rear garden. FIRST FLOOR LANDING: hatch to loft space, power points, radiator. BEDROOM 1: 12'9" x 11'6". Fitted wardrobes with mirror fronted sliding doors, radiator, power points, door to: EN SUITE SHOWER ROOM: fully tiled shower enclosure with electric 'Triton' shower, low level wc, pedestal wash hand basin with mixer tap, tiled splashback, radiator, extractor fan, window. BEDROOM 2: 12'4" x 9'11". Built in wardrobe, radiator, power points. BEDROOM 3: 7'3" x 6'10". Radiator, power points. BATHROOM: with white suite comprising panelled bath with mixer tap, tiled surround, low level wc, pedestal wash hand basin with mixer tap, tiled splashback, radiator, extractor fan, window. OUTSIDE REAR GARDEN: south/west facing being laid to lawn with patio area, water tap, side access. FRONT GARDEN: open plan to two sides with shrubs and gas and electric meter cupboards. RESERVED PARKING SPACES: 2 allocated parking spaces numbered 278 situated adjacent to the house. Further visitor spaces are available in the car parking area.
Location
Address
Goldfinch Avenue, Peacehaven, East Sussex, BN10
City
Peacehaven
Features and Finishes
Remainder of builders structural warranty, 2 reserved parking spaces plus additional visitor spaces, Double aspect lounge and kitchen/dining room, 3 bedrooms, cloakroom, family bathroom and en suite shower room
Legal Notice
Our comprehensive database is populated by our meticulous research and analysis of public data. MirrorRealEstate strives for accuracy and we make every effort to verify the information. However, MirrorRealEstate is not liable for the use or misuse of the site's information. The information displayed on MirrorRealEstate.com is for reference only.
