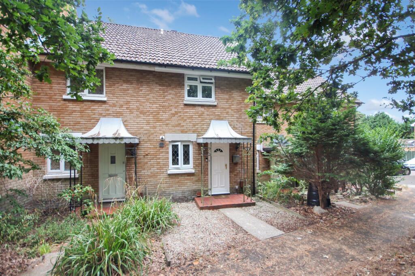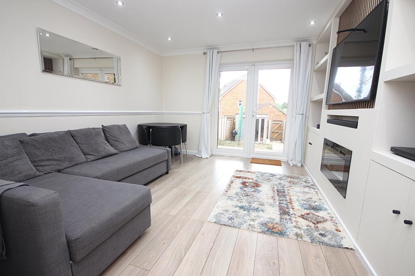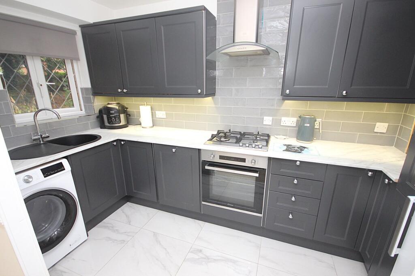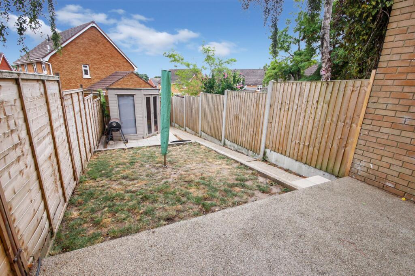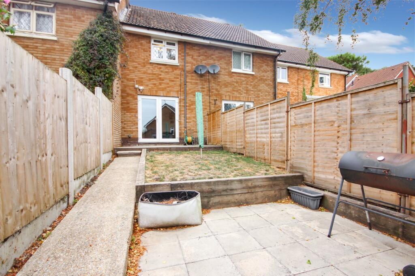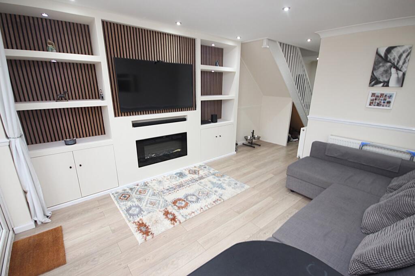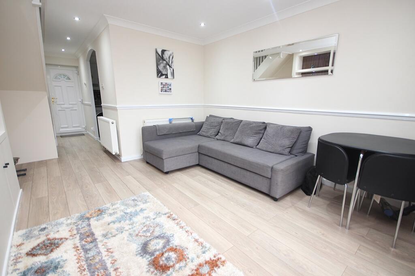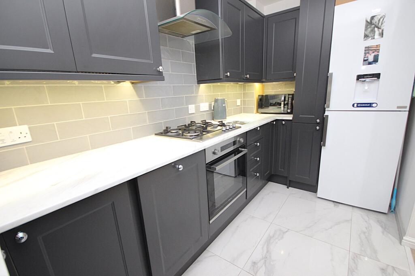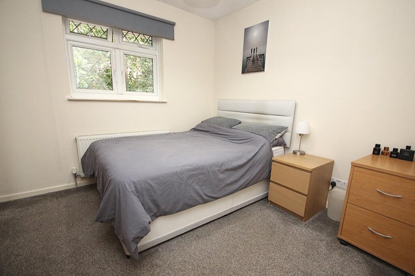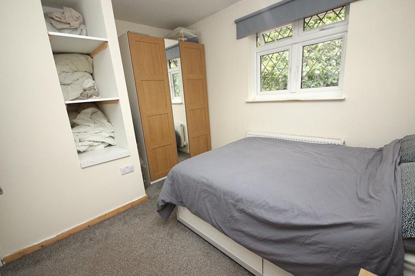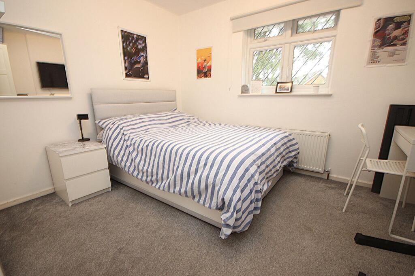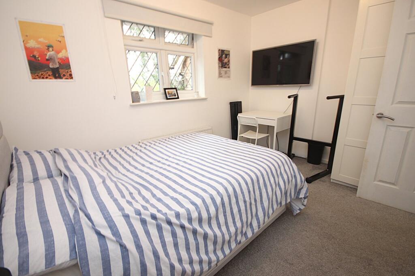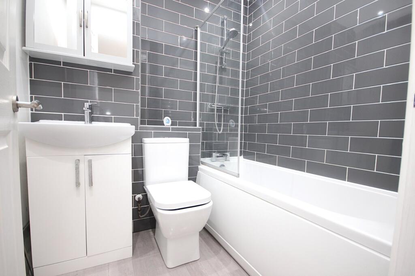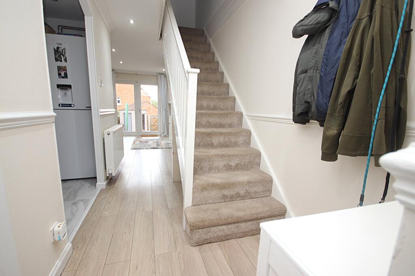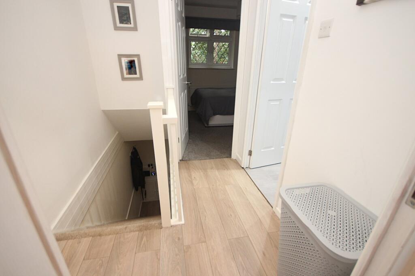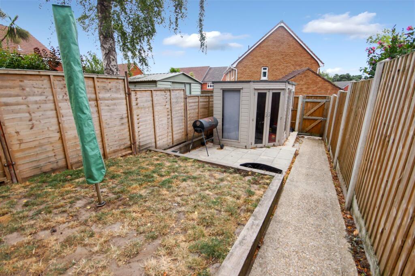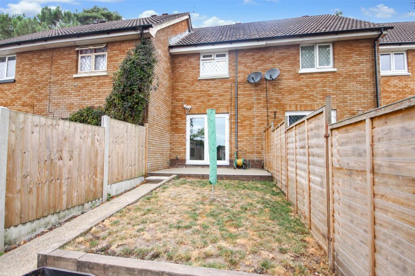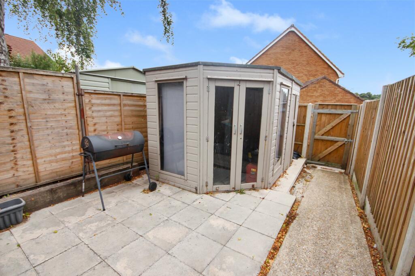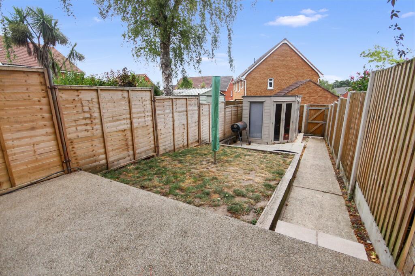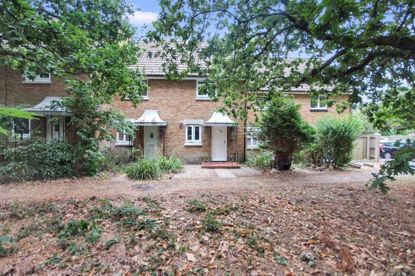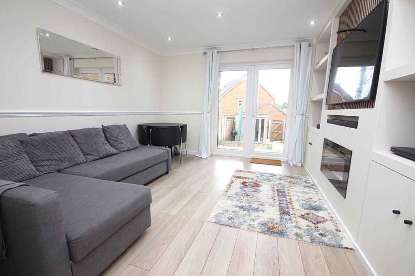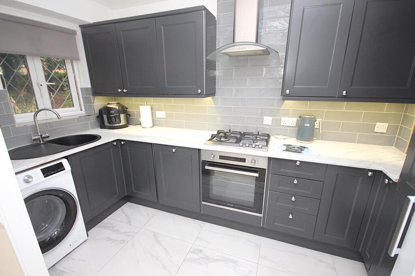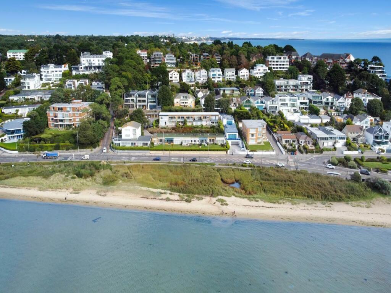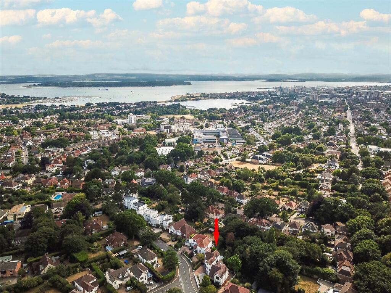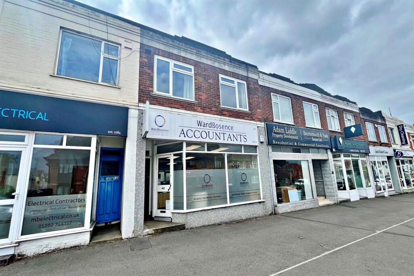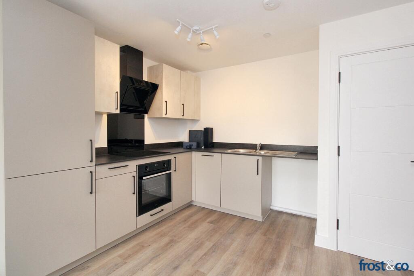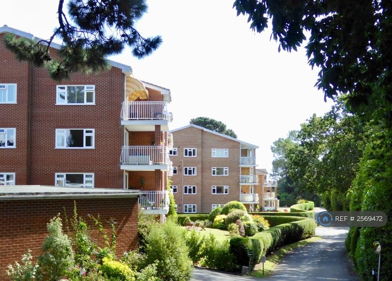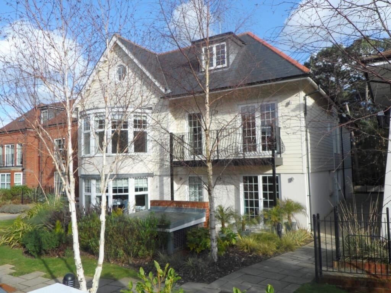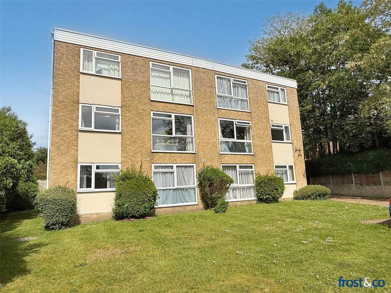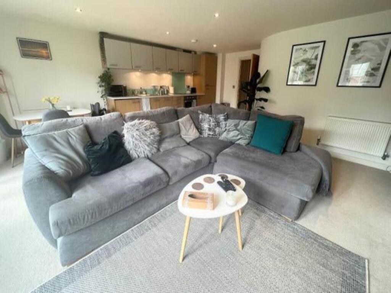Goldfinch Road, Poole, Dorset, BH17
Property Details
Bedrooms
2
Bathrooms
1
Property Type
Terraced
Description
Property Details: • Type: Terraced • Tenure: Freehold • Floor Area: N/A
Key Features: • Modernised two double bedroom mid terrace house • Ideal First Time Buy • Situated in the popular area of Creekmoor with easy access to the Castleman Trailway and Upton Country Park • Wooded outlook to the front of the property • Modern fitted kitchen and bathroom upgraded by the current owner • Spacious lounge with feature media wall and recessed electric fire • Delightful enclosed rear garden • Off road parking
Location: • Nearest Station: N/A • Distance to Station: N/A
Agent Information: • Address: 211 The Broadway, Broadstone, BH18 8DN
Full Description: **IDEAL FIRST TIME BUY** A tastefully modernised 2 BEDROOM MID-TERRACE HOUSE enjoying a 'tucked away' location within close proximity of the Castleman Trailway and Upton Country Park in the popular area of Creekmoor. Features include a SPACIOUS LOUNGE, MODERN KITCHEN/BATHROOM and PRIVATE REAR GARDENUPVC double glazed frosted door toENTRANCE HALLCoved and smooth set ceiling with ceiling spotlights. Stairs to first floor with under stair storage space. Wall mounted electric fuse box. Lower level storage cupboard. Cloak hanging rail. Radiator. Wall mounted Nest panel control for heating. Quality fitted flooring continuing through to lounge/dining room. Archway through toKITCHEN11'7" x 5'10" (3.53m x 1.78m) A modern fitted kitchen which has been upgraded by the current owner consisting of an extensive range of eye level and base units with cupboards and drawers incorporating a four ring gas hob with Cooke & Lewis extractor hood. Integrated Candy oven and grill. Space and plumbing for washing machine. Integrated Kenwood dishwasher. Space for upright fridge/freezer. One bowl sink unit with mixer tap. Part tiled walls. Under cupboard lighting. UPVC double glazed window to front aspect. Smooth set ceiling with ceiling spotlights. Wall mounted Glow-Worm boiler which has been upgraded by the current owner and tiled flooring.LOUNGE/DINING ROOM13'1" x 11'9" max (4m x 3.58m) A bright and airy lounge/dining room consisting of a large feature media wall incorporating space for flat screen TV. Space for sound bar. Recessed remote control 'Flame' effect electric fire to remain. Lower level storage cupboard. Recessed shelving with down lights. Feature acoustic panelling. Coved and smooth set ceiling with a good range of ceiling spotlights. Radiator. Quality fitted flooring. UPVC double glazed doors giving access to the private rear garden.FIRST FLOOR LANDINGCeiling light point. Hatch to loft. Quality fitted flooring. Doors to two bedrooms and bathroom.BEDROOM ONE11'7" max into recess x 9'4" (3.53m x 2.84m) UPVC double glazed window to front aspect enjoying a wooded outlook. Radiator. Freestanding wardrobe to remain. Recessed shelving.BEDROOM TWO11'9" x 8'11" (3.58m x 2.72m) UPVC double glazed window to rear aspect. Radiator. Ceiling light point. Freestanding wardrobe to remain.BATHROOMA modern bathroom suite comprising panelled bath with mixer tap. Wall mounted shower panel control and shower screen. Low level WC. Vanity wash hand basin with mixer tap and storage cupboard below. Mirror fronted medicine cabinet. Part tiled walls. Extractor fan. Smooth set ceiling with ceiling spotlights. Towel rail.The Outside of the PropertyFRONT GARDENThe front garden has been laid to shingle with a concrete pathway to a under cover storm porch with recess lighting.REAR GARDENA fully enclosed private rear garden with a raised resin patio making this an ideal seating area for outdoor entertaining. The remainder of the garden is tiered with a lawn area and lower level patio area. Concrete pathway giving access to the rear. Summer House with twin doors. Store shed area to the rear.PARKINGOne allocated parking space.VERIFIED MATERIAL INFORMATIONCouncil Tax band: C
Tenure: Freehold
Property type: House
Property construction: Standard undefined construction
Energy Performance rating: D
Electricity supply: Mains electricity
Solar Panels: No
Other electricity sources: No
Water supply: Mains water supply
Sewerage: Mains
Heating: Mains gas-powered central heating is installed.
Heating features: None
Broadband: FTTP (Fibre to the Premises)
Mobile coverage: O2 - Good, Vodafone - Good, Three - Good, EE - Good
Parking: Allocated
Building safety issues: No
Restrictions - Listed Building: No
Restrictions - Conservation Area: No
Restrictions - Tree Preservation Orders: None
Public right of way: No
Long-term area flood risk: No
Historical flooding: No
Flood defences: No
Coastal erosion risk: No
Planning permission issues: No
Accessibility and adaptations: None
Coal mining area: No
Non-coal mining area: YesVERIFIED MATERIAL INFORMATIONAll information is provided without warranty. Contains HM Land Registry data © Crown copyright and database right 2021. This data is licensed under the Open Government Licence v3.0.
The information contained is intended to help you decide whether the property is suitable for you. You should verify any answers which are important to you with your property lawyer or surveyor or ask for quotes from the appropriate trade experts: builder, plumber, electrician, damp, and timber expert.
Location
Address
Goldfinch Road, Poole, Dorset, BH17
City
Poole
Features and Finishes
Modernised two double bedroom mid terrace house, Ideal First Time Buy, Situated in the popular area of Creekmoor with easy access to the Castleman Trailway and Upton Country Park, Wooded outlook to the front of the property, Modern fitted kitchen and bathroom upgraded by the current owner, Spacious lounge with feature media wall and recessed electric fire, Delightful enclosed rear garden, Off road parking
Legal Notice
Our comprehensive database is populated by our meticulous research and analysis of public data. MirrorRealEstate strives for accuracy and we make every effort to verify the information. However, MirrorRealEstate is not liable for the use or misuse of the site's information. The information displayed on MirrorRealEstate.com is for reference only.
