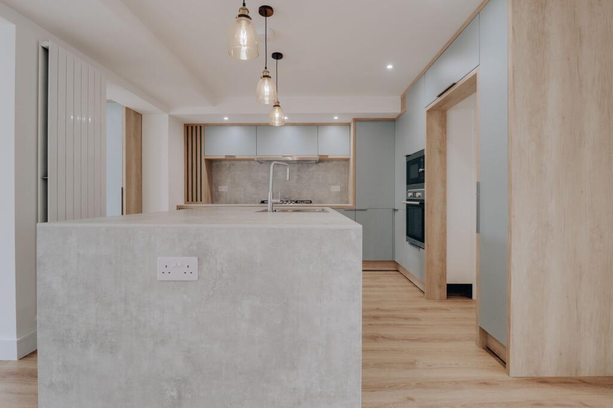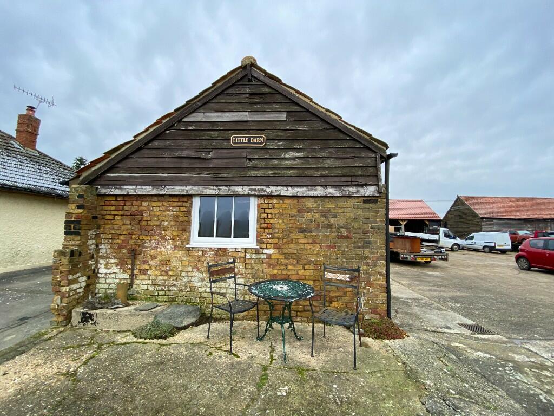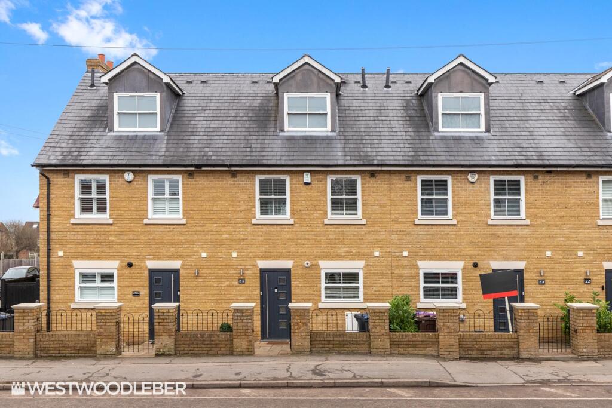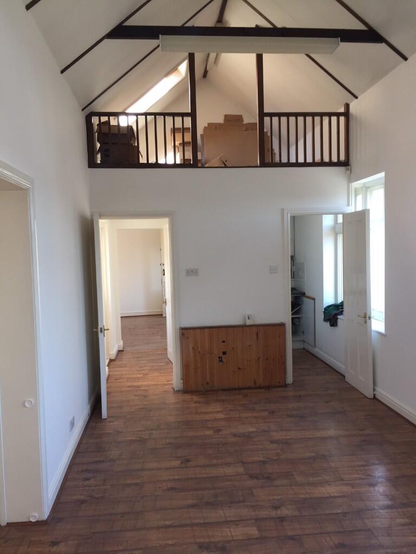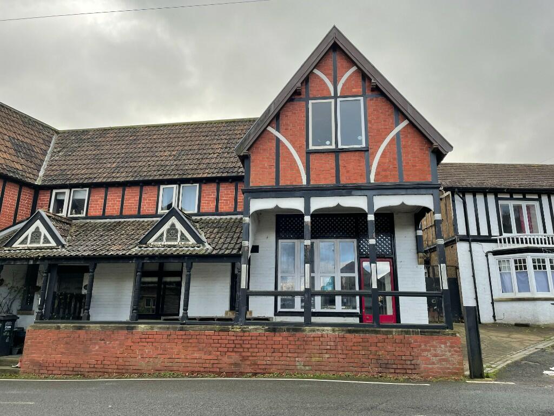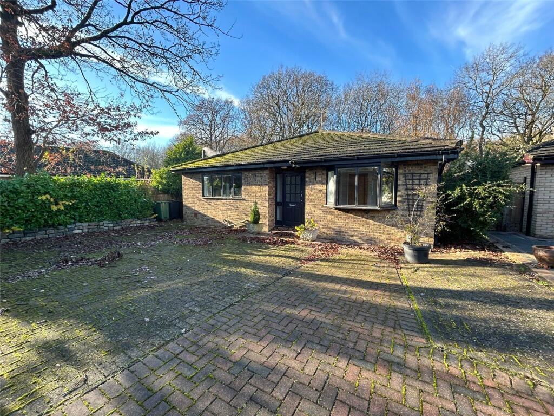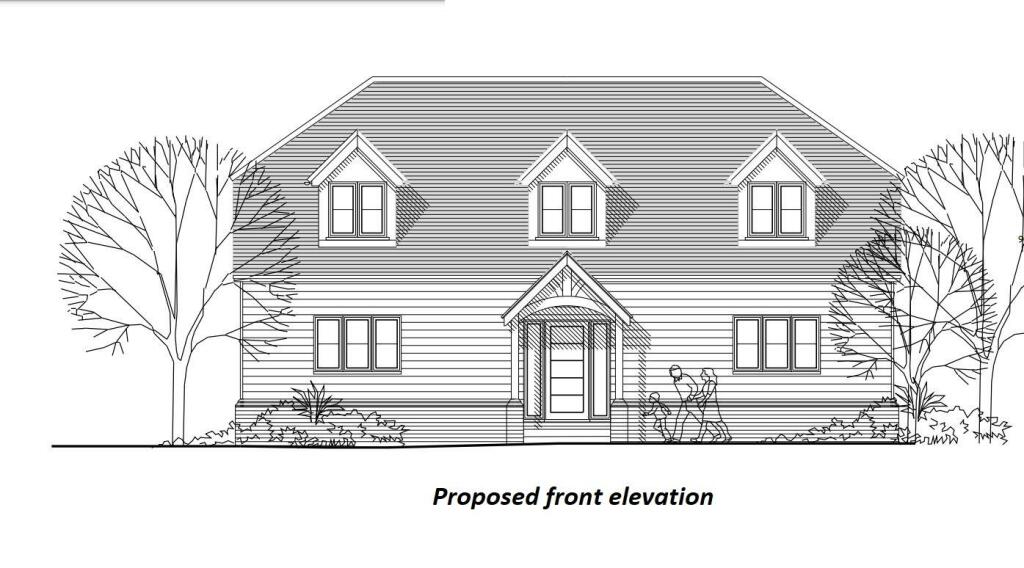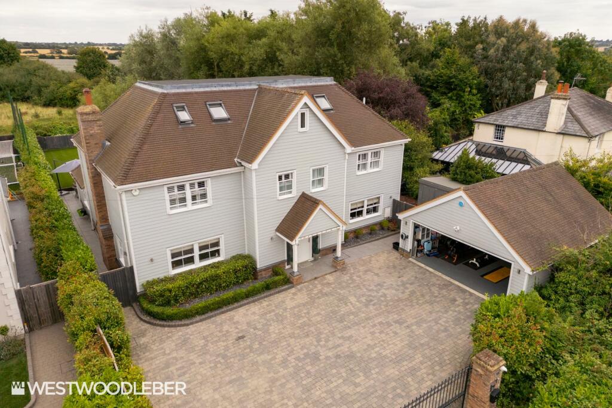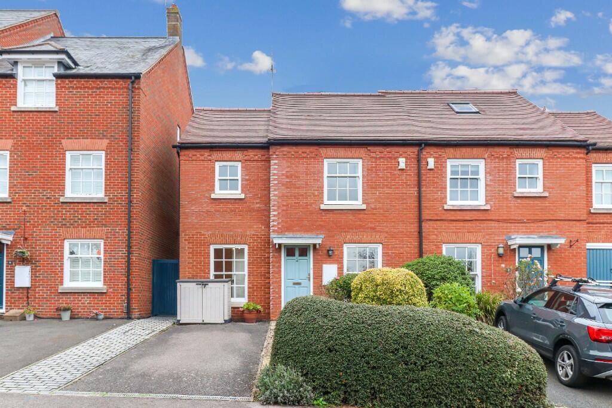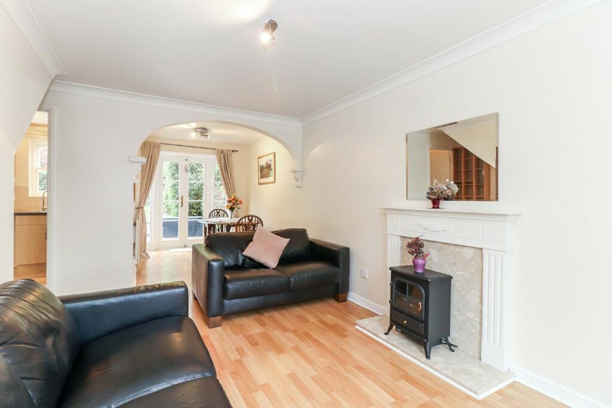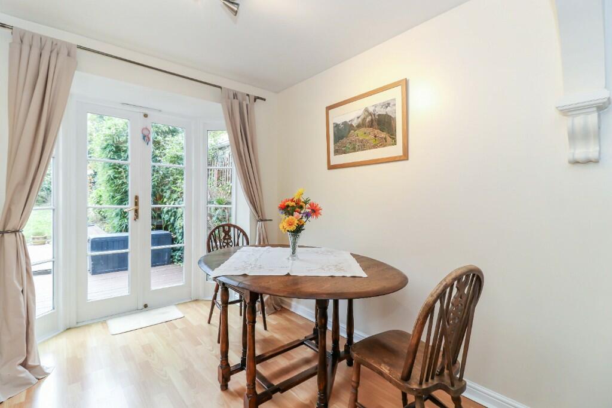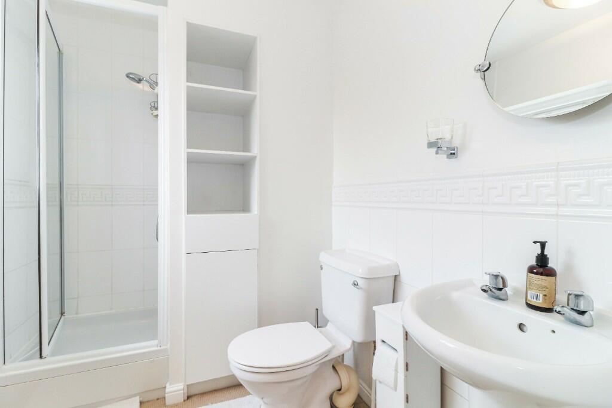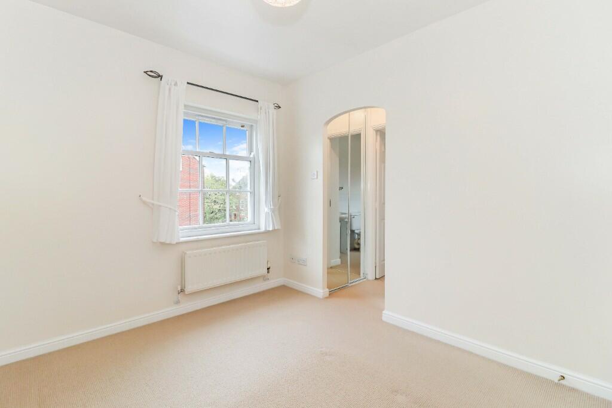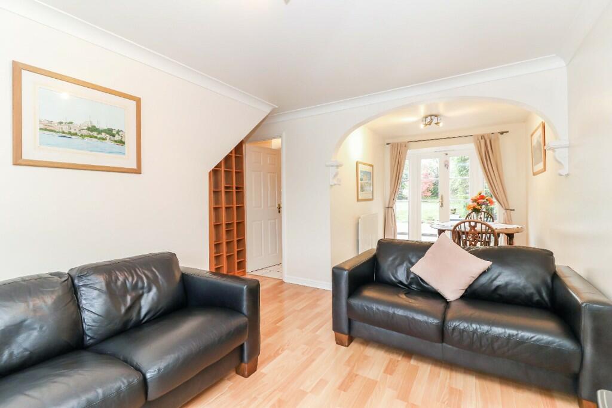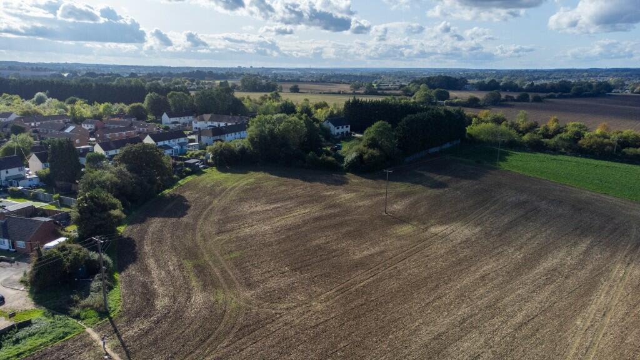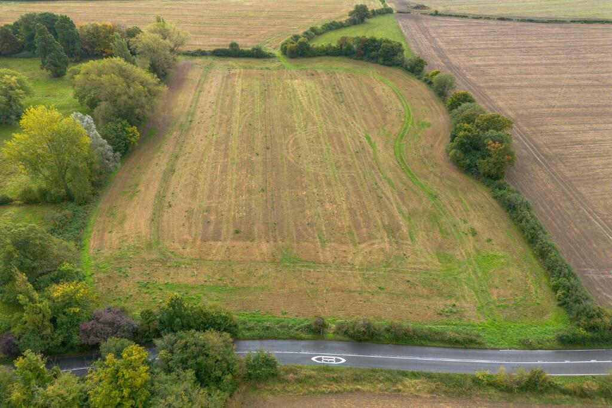Goldsmith Way, St. Albans, Hertfordshire, AL3
For Sale : GBP 750000
Details
Bed Rooms
3
Bath Rooms
3
Property Type
Semi-Detached
Description
Property Details: • Type: Semi-Detached • Tenure: N/A • Floor Area: N/A
Key Features: • Modern semi-detached house • 3/4 Bedrooms • Sitting/dining room • Family room • Kitchen/breakfast room • Family bathroom & en-suite shower room • Laundry/cloak/shower room • Parking to drive • West-facing garden • No onward chain
Location: • Nearest Station: N/A • Distance to Station: N/A
Agent Information: • Address: St. Albans, AL3
Full Description: Summary
Entrance hall | Sitting/Dining room | Family room Kitchen/breakfast room | Family room/bedroom 4 | Kitchen/breakfast room | Laundry/cloak/shower room | 3 Bedrooms | Bathroom | En-suite shower room | Gardens | Driveway parking | Scope to extend STPP | Freehold | EPC D
The Property
Offering great potential to extend, subject to the necessary consents, the current well-presented accommodation includes an entrance hall, dual aspect through sitting/dining room with French doors to the garden, kitchen/breakfast room, laundry/cloak/shower room and a further reception room/bedroom 4 created from the conversion of an integral garage. To the first floor there are three bedrooms, a family bathroom and an ensuite shower room with dressing area to bedroom 1.
Outside
The house benefits from a well-proportioned rear garden, extending to approximately 50ft. enjoying a west facing aspect and a high degree of privacy, while to the front a garden with driveway parking completes the picture.
Location
A highly sought after development offering easy access to the city centre, mainline station, extensive local amenities, and well-regarded schools.
General
Tenure - Freehold Services - Mains water, drainage, gas & electricity EPC rating - D Council tax band - E - £2,634,03BrochuresBrochure
Location
Address
Goldsmith Way, St. Albans, Hertfordshire, AL3
City
Hertfordshire
Map
Features And Finishes
Modern semi-detached house, 3/4 Bedrooms, Sitting/dining room, Family room, Kitchen/breakfast room, Family bathroom & en-suite shower room, Laundry/cloak/shower room, Parking to drive, West-facing garden, No onward chain
Legal Notice
Our comprehensive database is populated by our meticulous research and analysis of public data. MirrorRealEstate strives for accuracy and we make every effort to verify the information. However, MirrorRealEstate is not liable for the use or misuse of the site's information. The information displayed on MirrorRealEstate.com is for reference only.
Real Estate Broker
David Chadwick St Albans, St Albans
Brokerage
David Chadwick St Albans, St Albans
Profile Brokerage WebsiteTop Tags
3/4 Bedrooms Sitting/dining room Family room West-facing gardenLikes
0
Views
44
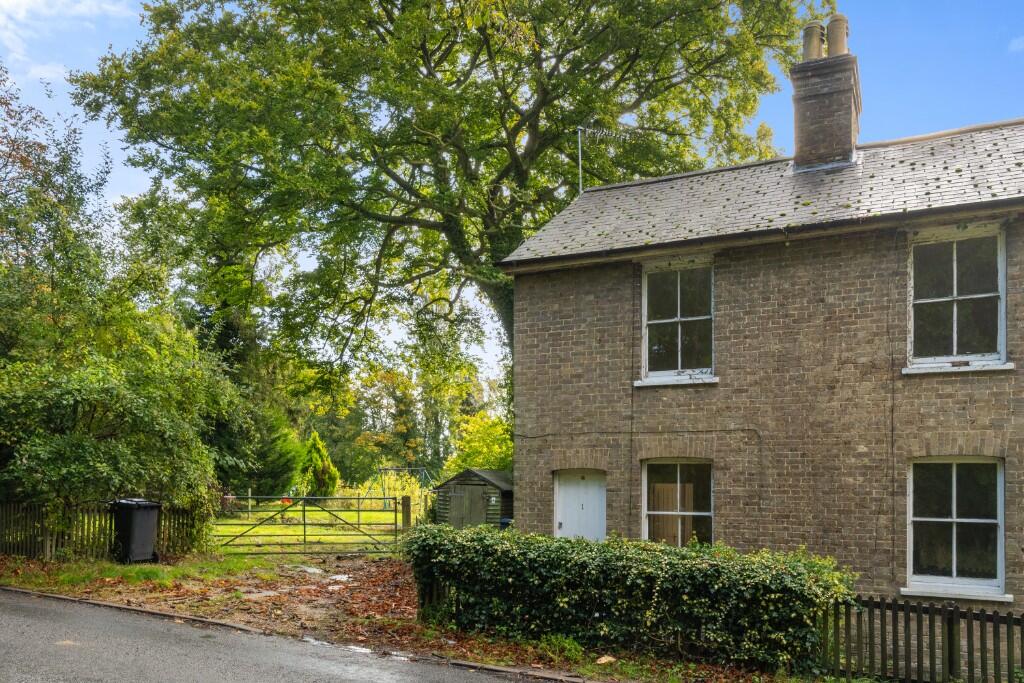
1 Grange Cottages, High Wych Road, Sawbridgeworth, Hertfordshire, CM21
For Sale - GBP 325,000
View Home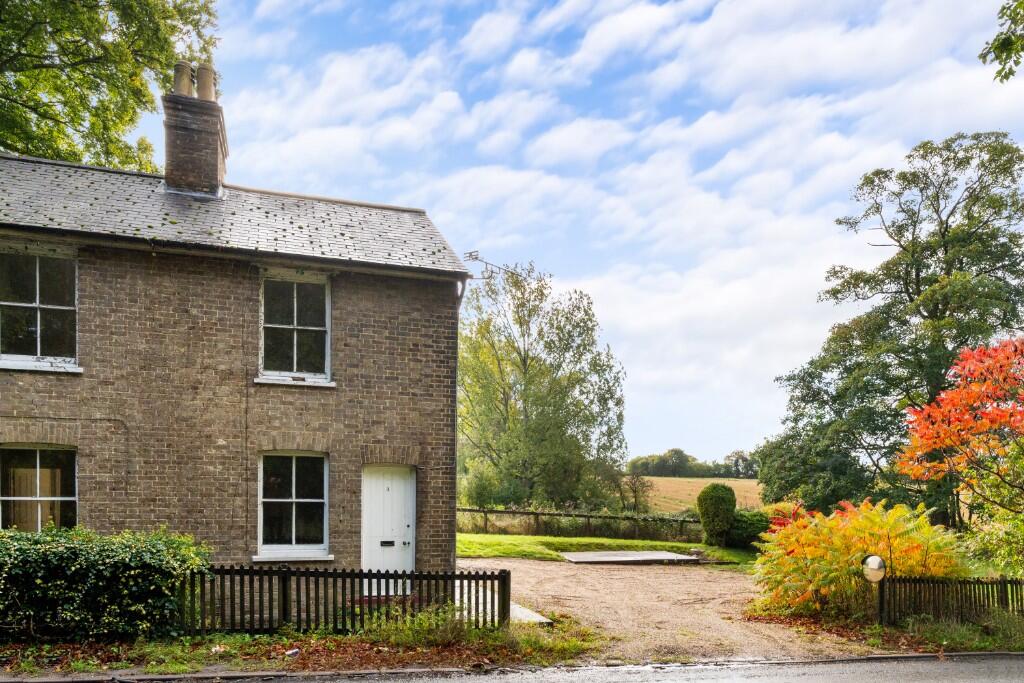
2 Grange Cottages, High Wych Road, Sawbridgeworth, Hertfordshire, CM21
For Sale - GBP 315,000
View HomeRelated Homes
