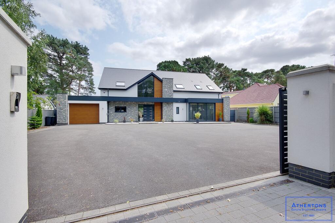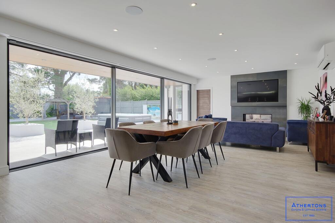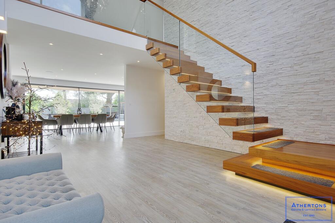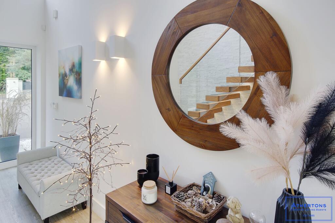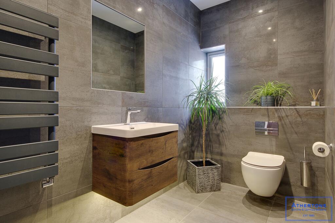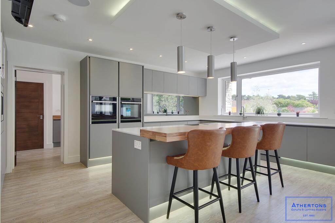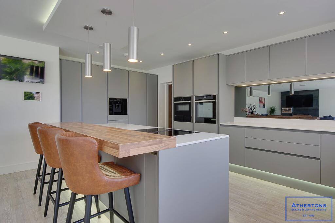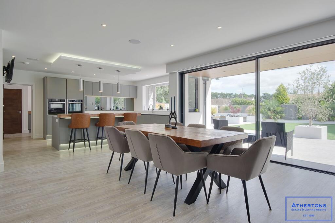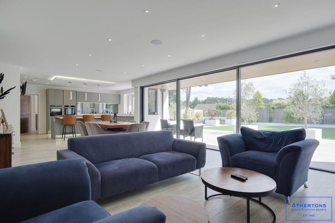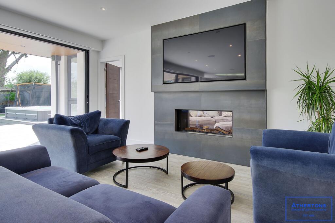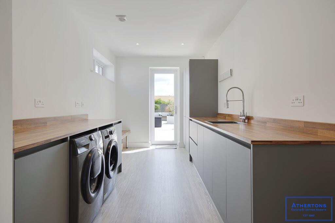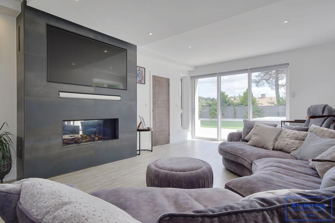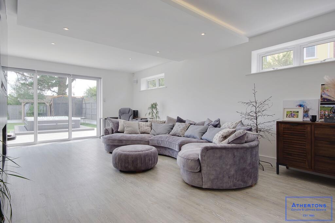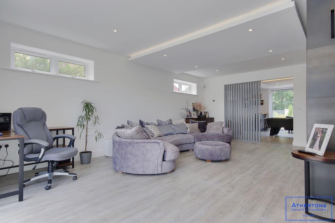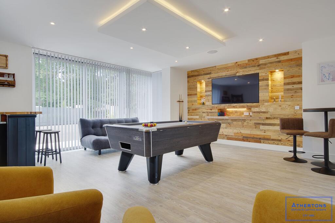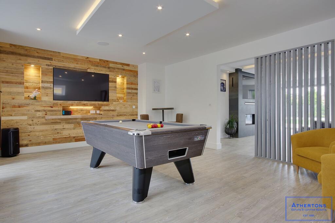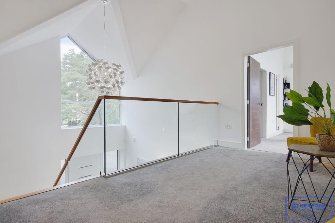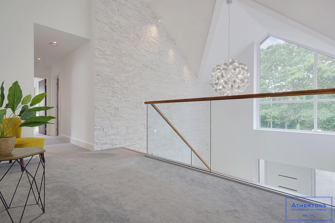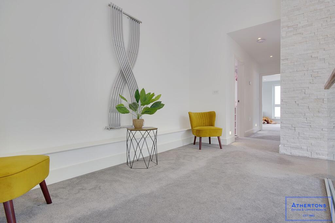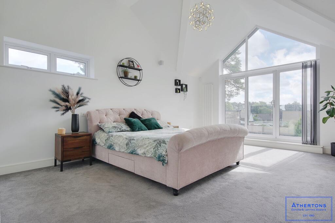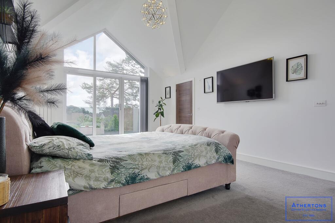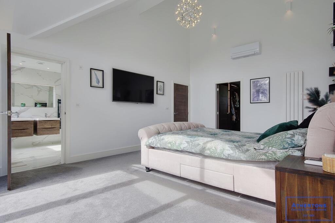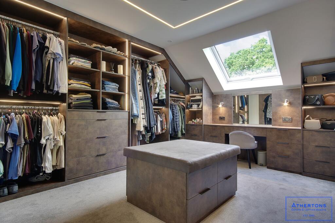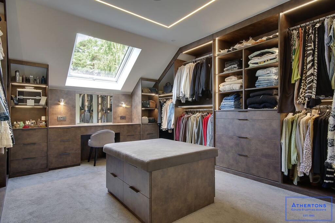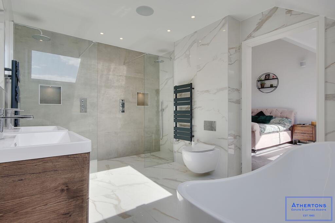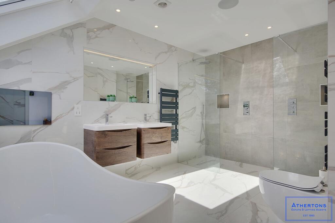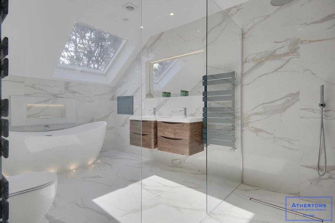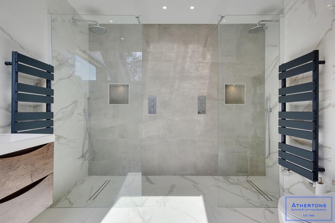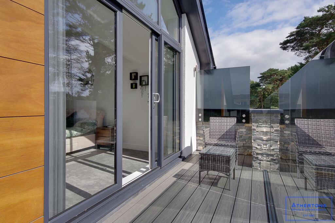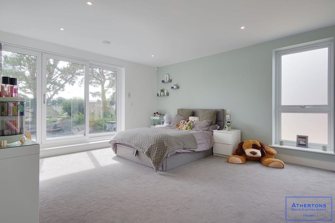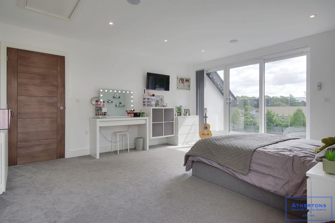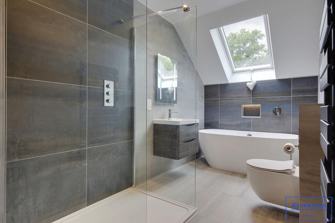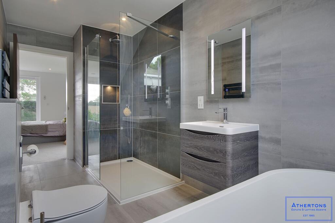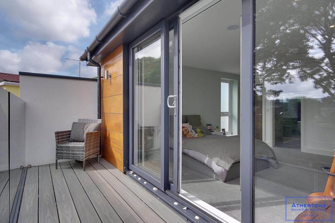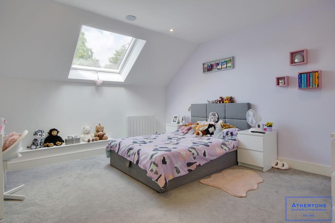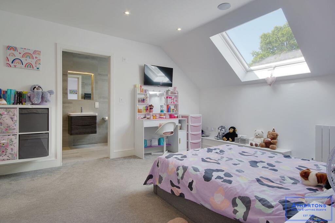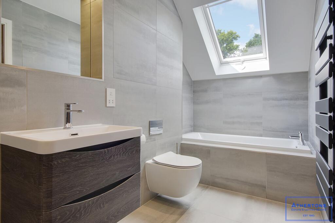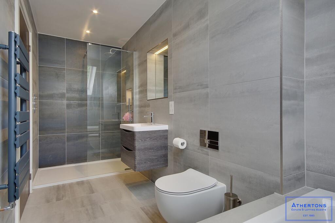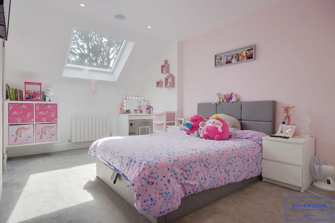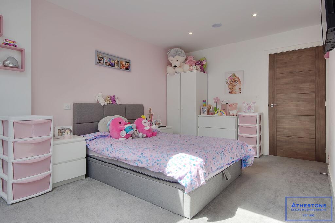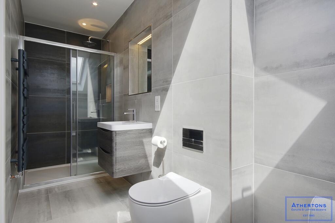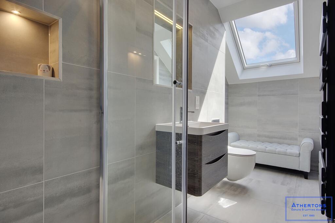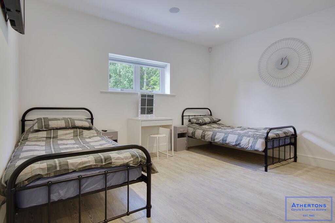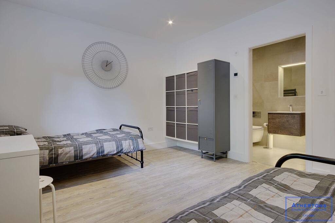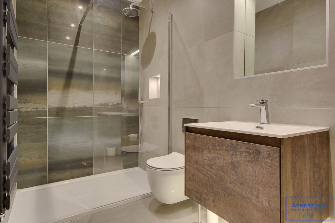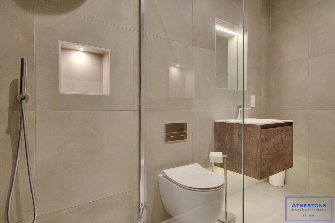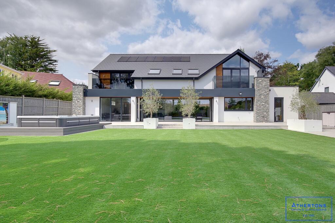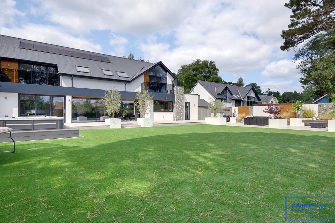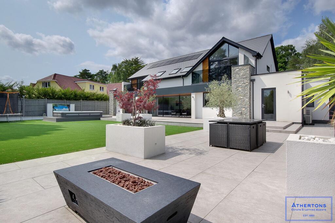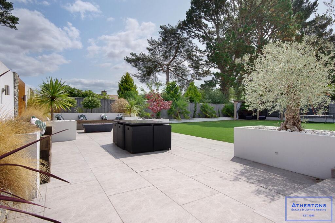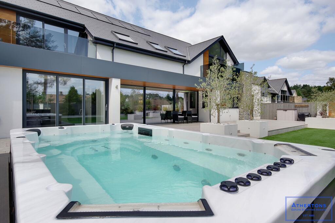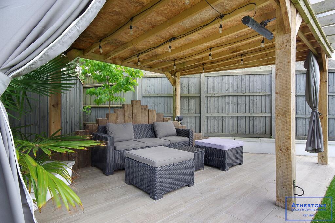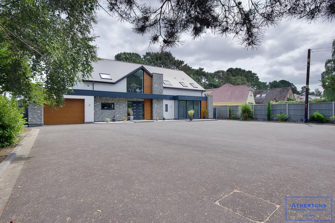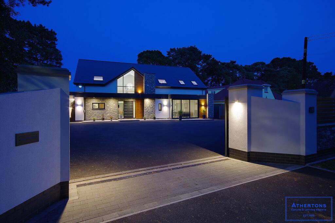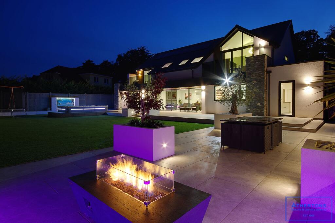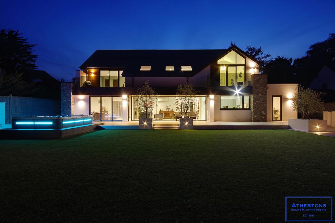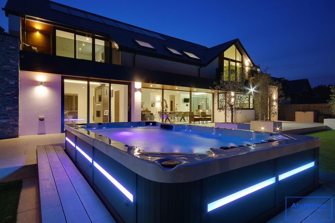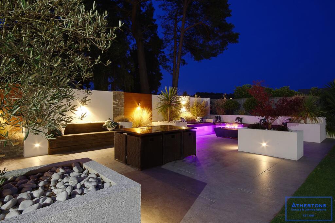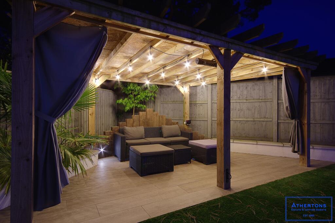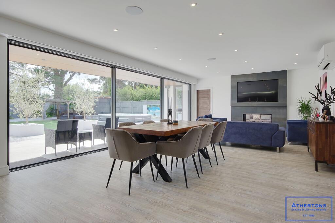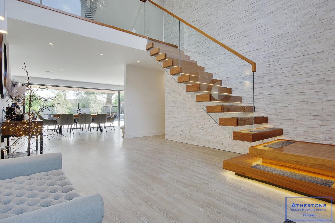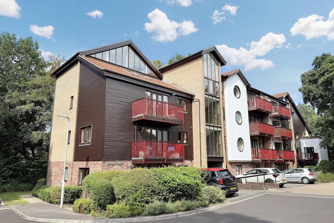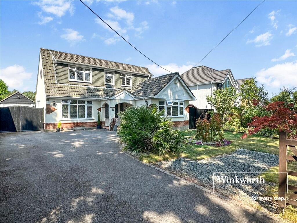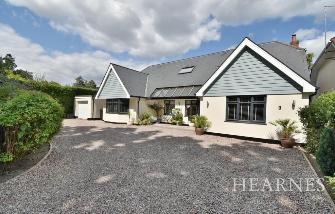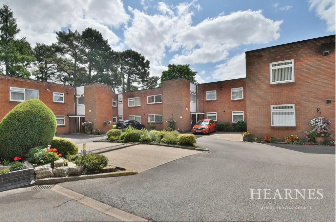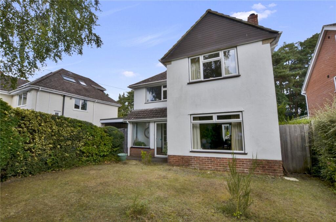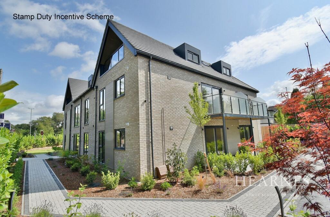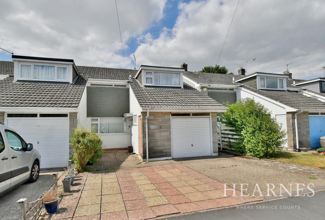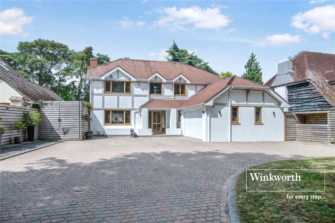Golf Links Road, Ferndown
Property Details
Bedrooms
5
Bathrooms
5
Property Type
Detached
Description
Property Details: • Type: Detached • Tenure: Freehold • Floor Area: N/A
Key Features: • Modern Contemporary Detached Residence In Premier Location • Beautiful Kitchen With High End Neff Appliances, Integrated Coffee Machine & Feature Island • Living Room With Full Length ODC Slimline Sliding Doors • Master Bedroom With Walk-In Wardrobe, Deluxe En-Suite Bathroom & South Facing Balcony • Four Further Double Bedrooms All With Deluxe En-Suite Bathrooms • Audio System Throughout, Underfloor Heating & Air-Conditioning • Stunning Rear Garden With Feature Lighting & Entertainment System • Swim Spa/Hot Tub (Negotiable) • Electric Gates With Intercom, CCTV Alarm System, Ample Off Road Parking & A Double Garage • Remainder Of The 10 Year Building Warranty
Location: • Nearest Station: N/A • Distance to Station: N/A
Agent Information: • Address: 14 Dorchester Road, Oakdale, Poole, BH15 3JY
Full Description: An Exceptional Contemporary Residence on Prestigious Golf Links Road, Ferndown.Located just moments from the renowned Ferndown Golf Club and set over 0.3 of an acre, this magnificent detached home built in 2020 occupies a generous, private plot within one of the area’s most desirable addresses.Accessed via secure electric gates with intercom entry, the property opens to an expansive driveway offering ample parking, EV charging, and access to a double garage. A striking RK front door sets the tone for what lies within, ushering you into a breathtaking entrance hallway with a feature floating staircase and full-height glazing that floods the space with natural light.Designed with uncompromising quality and attention to detail, the kitchen is a true showpiece, equipped with premium NEFF integrated appliances, a Quooker boiling tap, a centre island, and garden views. The main living room boasts floor-to-ceiling ODC slimline sliding doors, remote-controlled Elegance blinds, air conditioning, and a stunning dual-aspect DRU gas fireplace.Additional ground-floor accommodation includes a snug lounge with garden access, a superb games room with sliding doors to the front, a spacious utility room, two cloakrooms, and a luxurious fifth bedroom suite with en-suite shower room. High-spec features include a Sonos sound system, Amtico flooring throughout, and underfloor heating.Upstairs, an elegant galleried landing showcases a feature window, drawing natural light into both floors. The spectacular principal suite features a generous bedroom with a south-facing balcony, an expansive walk-in wardrobe, a luxurious en-suite bathroom complete with a freestanding bath, a double walk-in wetroom with integrated TV, his and hers basins, and air conditioning.Bedroom two also enjoys a private south-facing balcony, deluxe en-suite, and access to a fully fitted loft space which could be configured as a stylish TV room. Bedrooms three and four are both well-proportioned doubles, each with en-suite facilities of an exceptional standard.The beautifully landscaped south-facing rear garden is perfect for entertaining and relaxation, offering a large patio with built-in firepit, low-maintenance artificial lawn, enclosed seating area, and a recently installed swim spa with air source heat pump (negotiable). Complemented by feature lighting and a premium outdoor sound system, the garden is as functional as it is luxurious.Further benefits include solar panels, full double glazing, central heating, and the remainder of the 10-year building warranty, making this one of Ferndown’s finest modern homes.EPC Rating: BParking - GarageParking - DrivewayParking - EV chargingBrochuresProperty Brochure
Location
Address
Golf Links Road, Ferndown
City
Ferndown Town
Features and Finishes
Modern Contemporary Detached Residence In Premier Location, Beautiful Kitchen With High End Neff Appliances, Integrated Coffee Machine & Feature Island, Living Room With Full Length ODC Slimline Sliding Doors, Master Bedroom With Walk-In Wardrobe, Deluxe En-Suite Bathroom & South Facing Balcony, Four Further Double Bedrooms All With Deluxe En-Suite Bathrooms, Audio System Throughout, Underfloor Heating & Air-Conditioning, Stunning Rear Garden With Feature Lighting & Entertainment System, Swim Spa/Hot Tub (Negotiable), Electric Gates With Intercom, CCTV Alarm System, Ample Off Road Parking & A Double Garage, Remainder Of The 10 Year Building Warranty
Legal Notice
Our comprehensive database is populated by our meticulous research and analysis of public data. MirrorRealEstate strives for accuracy and we make every effort to verify the information. However, MirrorRealEstate is not liable for the use or misuse of the site's information. The information displayed on MirrorRealEstate.com is for reference only.
