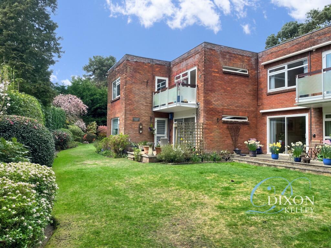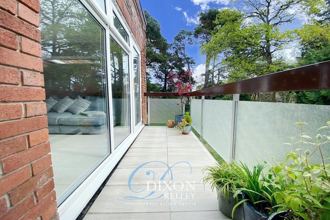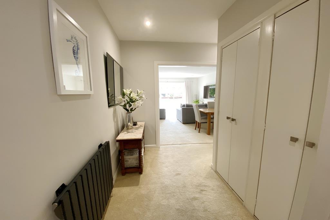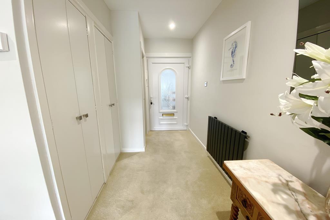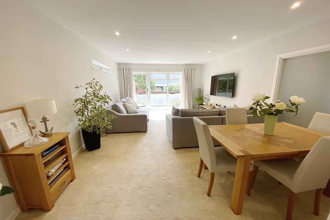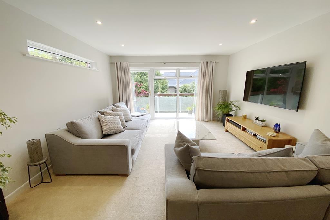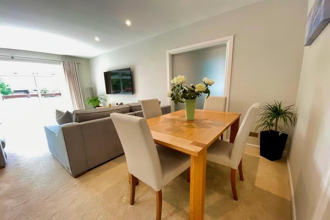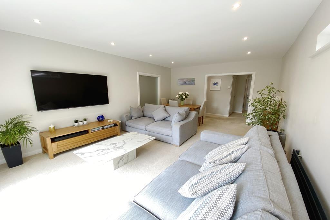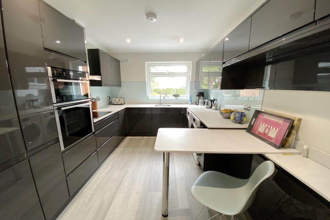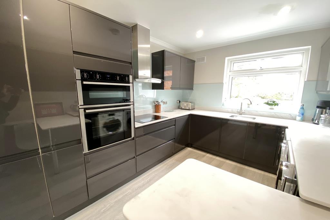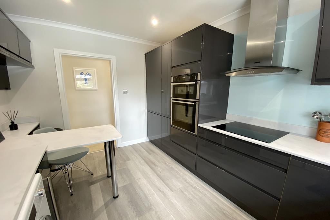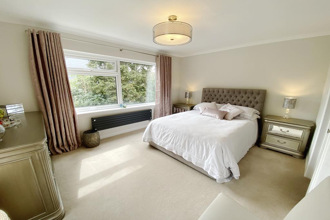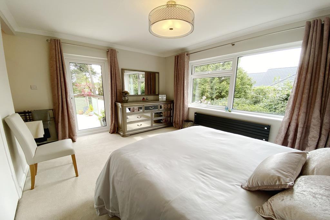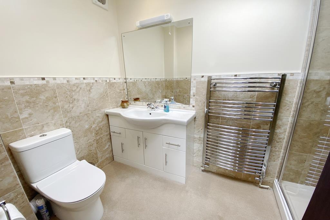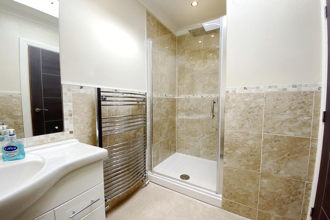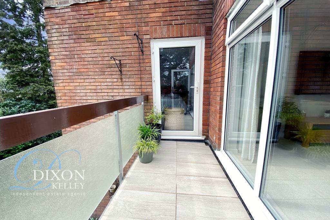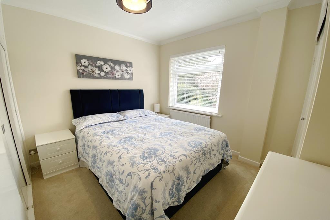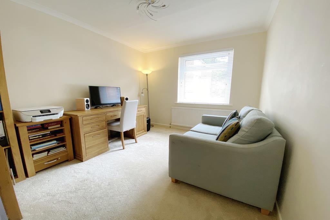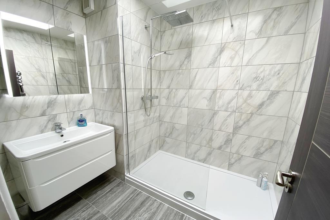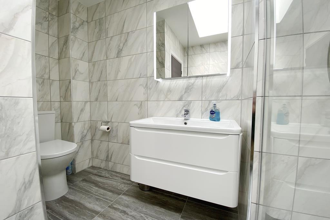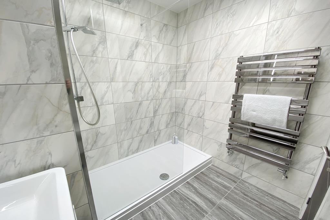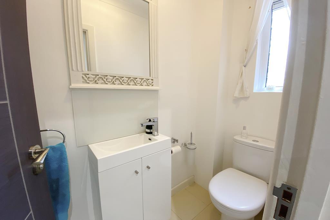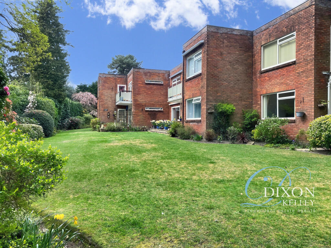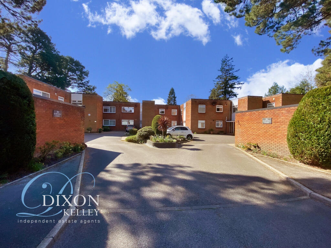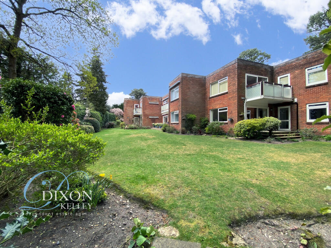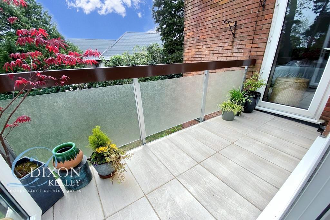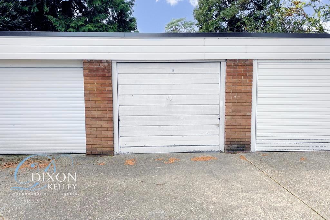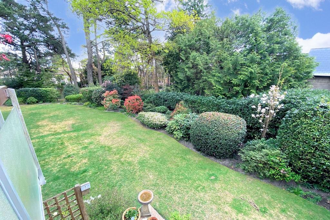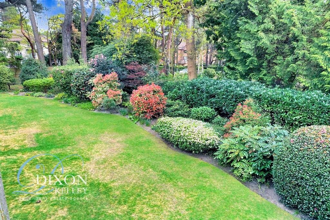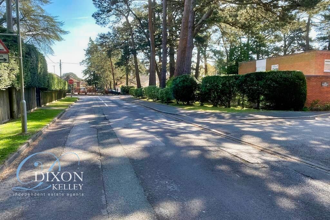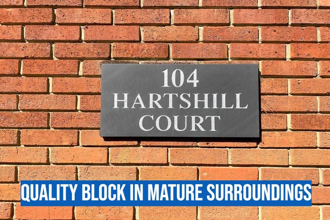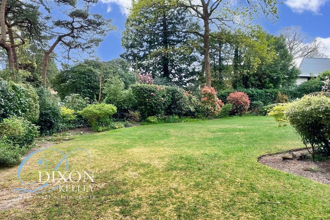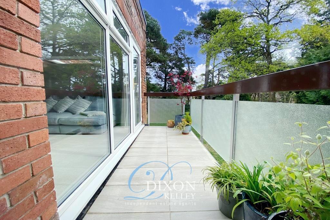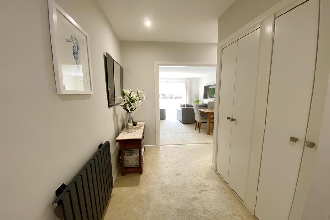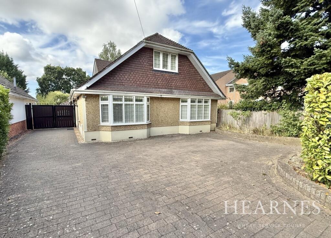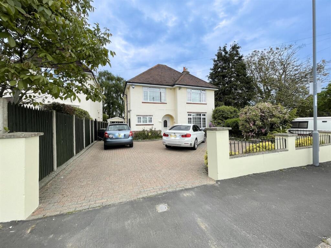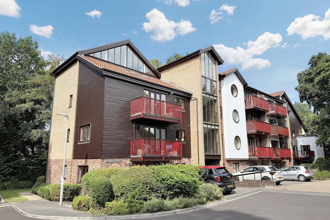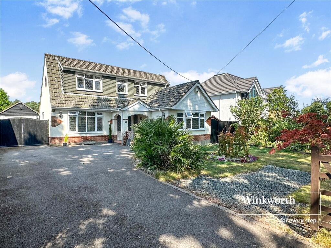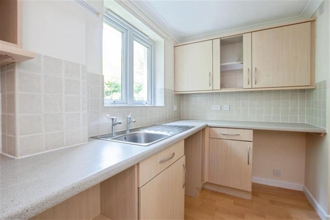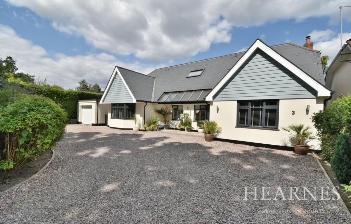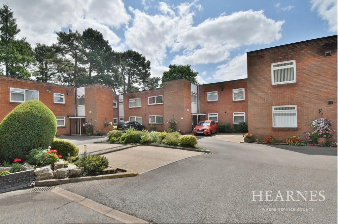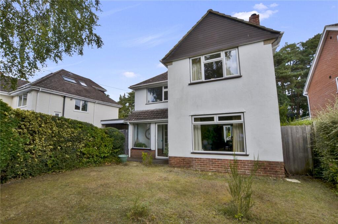Golf Links Road, Ferndown, Dorset, BH22
Property Details
Bedrooms
3
Bathrooms
2
Property Type
Apartment
Description
Property Details: • Type: Apartment • Tenure: Share of Freehold • Floor Area: N/A
Key Features: • Immaculate First Floor Flat of approx 1065 sq ft • Generous dimensions & stylish interior finish • Hall with useful storage cupboards & Cloakroom • Lounge/Dining Room with door to BALCONY • Superb Kitchen/Breakfast Room • 3-Good Bedrooms (Bedroom 1 with door to BALCONY • En-Suite Shower Room & Luxury Shower Room • Delightful Communal Grounds & Lock-up GARAGE • Share of Freehold • Viewing essential
Location: • Nearest Station: N/A • Distance to Station: N/A
Agent Information: • Address: 1 Penn Court, Station Road, West Moors, Ferndown, BH22 0JJ
Full Description: Beautifully Presented 3-Bedroom First Floor BALCONY Flat Tenure: Share of Freehold Approx 99 sq meters (1065 sq ft) Spacious Hall with useful store cupboards Large Lounge/Dining Room, door to BALCONY Superb Kitchen/Breakfast Room 3-Double Bedrooms En-Suite Shower Room Luxury Shower Room & Cloakroom Gas Central Heating & PVCu Double-Glazing Lock-Up Garage Delightful Communal Gardens Adjacent to Ferndown Golf Club
Spacious & beautifully presented first floor BALCONY flat, set in a high quality block, ideally placed for local amenities and a stones throw from the renowned Ferndown Golf Club. The flat offers well-planned accommodation with generous room dimensions which extend to an approximate floor area of 1065 sq ft. The current owners have carried out a programme of refurbishment with an impeccable finish, creating a stylish interior which benefits from a high degree of natural light & good quality fixtures & fittings throughout. Outside, the block occupies large landscaped grounds and is approached via a wide driveway leading to ample communal/visitors parking & an individual lock-up garage. Viewing recommended!
Approximate Room Dimensions & Brief Description:
Spacious Entrance Hall: Double-sized airing cupboard with water softner. Double cloaks cupboard. Cloakroom: Wash basin & WC. Lounge/Dining Room: A large, bright room with wide picture windows & door leading to a spacious BALCONY. LED spot lights. Feature frosted window for natural light into hall. Ample space for lounge & dining suite. Kitchen/Breakfast Room: High quality integrated kitchen with a good range of modern floor and wall cupboards. Built-in Neff double oven, electric induction hob & Zanussi cooker hood over. Integrated Neff dishwasher & fridge/freezer. Space for washing machine & tumble dryer. Contemporary worktops & matching breakfast bar. Cupboard housing gas boiler. LED lighting including colour changing plinth lighting. Bedroom 1: Fitted wardrobes. Window overlooking wonderful gardens & door to BALCONY. En-Suite Shower Room: Large walk-in shower cubicle with body jets. Vanity wash basin & WC. Chrome heated towel rail. Sky light for natural light. Bedroom 2: Window overlooking side aspect. Built-in double wardrobe. & storage cupboard. Bedroom 3: Window overlooking front aspect. Luxury Shower Room: High quality shower room recently installed. Fully tiled. Walk-in shower with rain head & hand held shower. Vanity wash basin & WC. Sky light. Chrome heated towel rail. Gas Central Heating & PVCu Double-Glazing Modern Internal Doors throughout & smooth plastered ceilings. Parking: Individual Lock-Up Garage & Communal Parking Area Delightful Communal Grounds wrap round the block crating a wonderful setting. Intercom Entry System Council Tax Band ‘D’ Energy Rating ‘C’ Tenure: Share of Freehold Lease: 999 years from 1972 Ground Rent: £0 Service Charge: Approx £2900.00 Per Annum (paid half yearly): including building insurance, cleaning/lighting of common parts, water rates, exterior window cleaning, reserve fund & garden maintenance.
IMPORTANT NOTE: These particulars are believed to be correct but their accuracy is not guaranteed. They do not form part of any contract .Nothing in these particulars shall be deemed to be a statement that the property is in good structural condition or otherwise, nor that any of the services, appliances, equipment or facilities are in good working order or have been tested. Purchasers should satisfy themselves on such matters prior to purchase. Ref W05021Brochures8 Hartshill Court PDF
Location
Address
Golf Links Road, Ferndown, Dorset, BH22
City
Ferndown Town
Features and Finishes
Immaculate First Floor Flat of approx 1065 sq ft, Generous dimensions & stylish interior finish, Hall with useful storage cupboards & Cloakroom, Lounge/Dining Room with door to BALCONY, Superb Kitchen/Breakfast Room, 3-Good Bedrooms (Bedroom 1 with door to BALCONY, En-Suite Shower Room & Luxury Shower Room, Delightful Communal Grounds & Lock-up GARAGE, Share of Freehold, Viewing essential
Legal Notice
Our comprehensive database is populated by our meticulous research and analysis of public data. MirrorRealEstate strives for accuracy and we make every effort to verify the information. However, MirrorRealEstate is not liable for the use or misuse of the site's information. The information displayed on MirrorRealEstate.com is for reference only.
