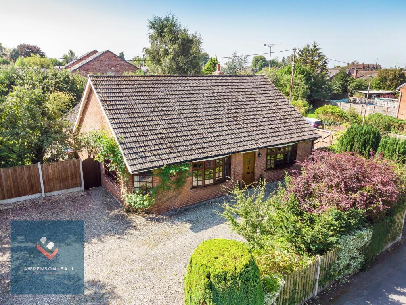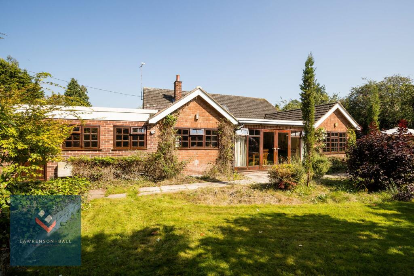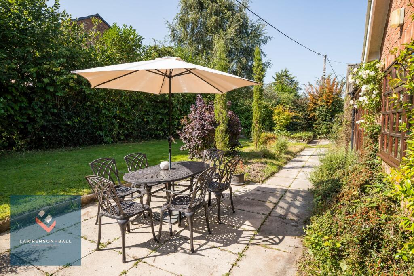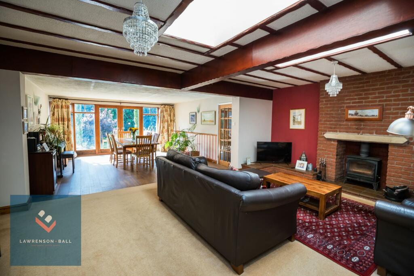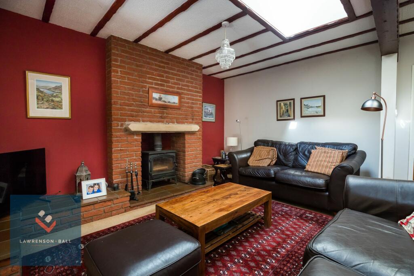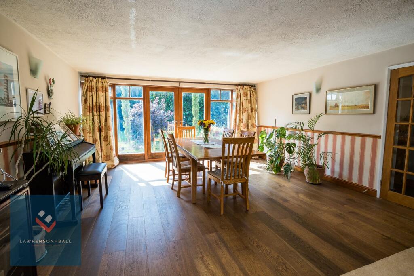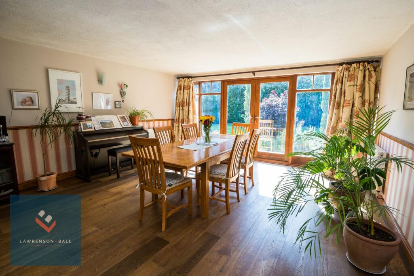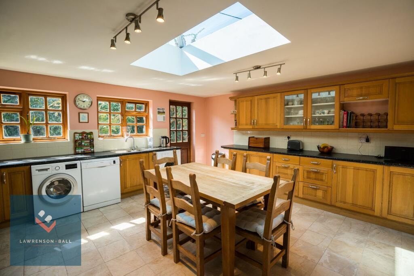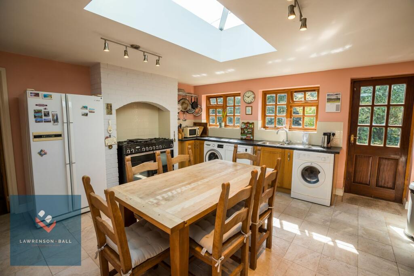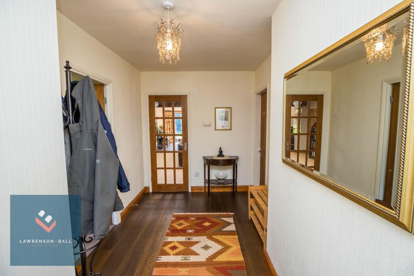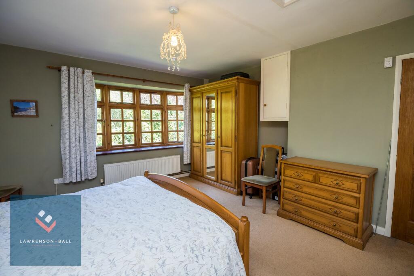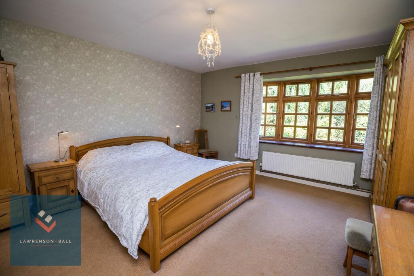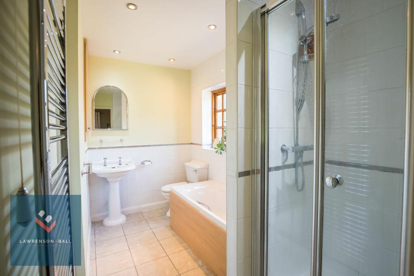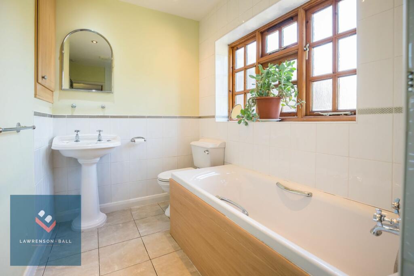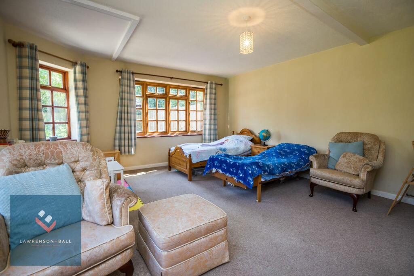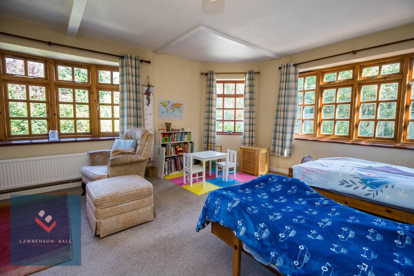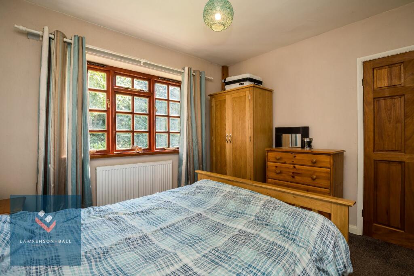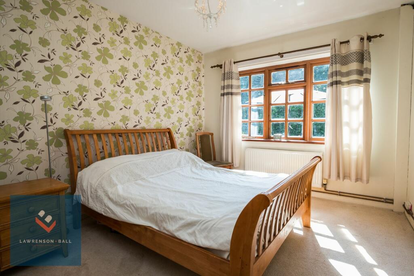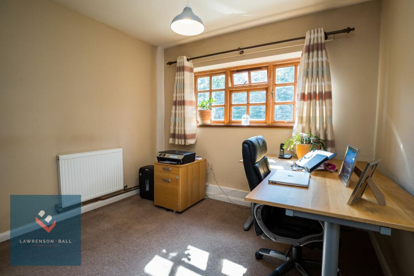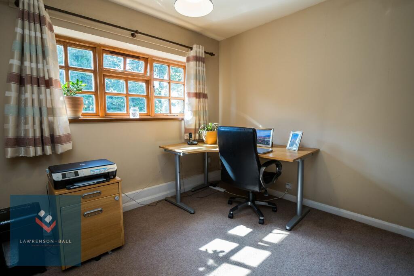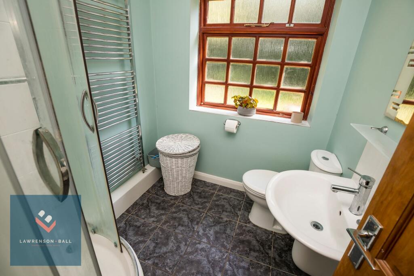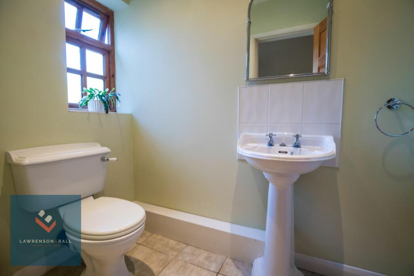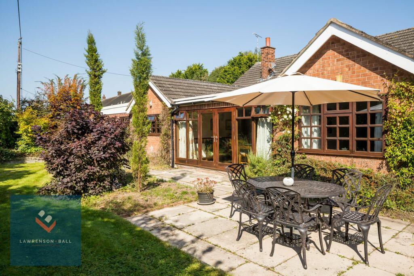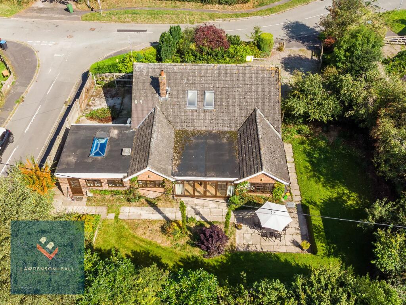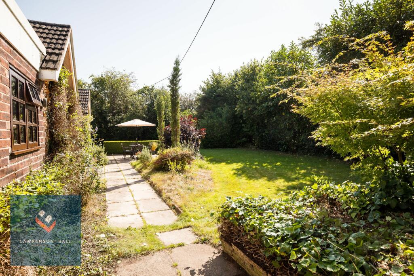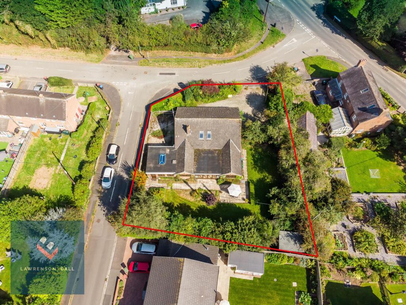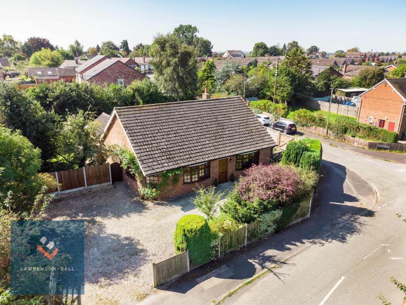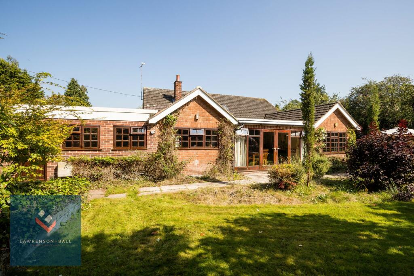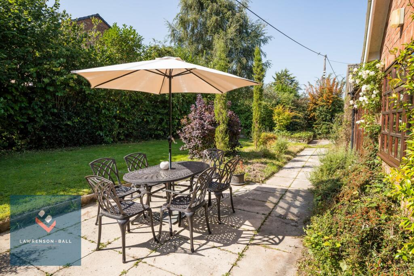Gongar Lane, Ashton Hayes, CH3
Property Details
Bedrooms
5
Bathrooms
3
Property Type
Detached Bungalow
Description
Property Details: • Type: Detached Bungalow • Tenure: N/A • Floor Area: N/A
Key Features: • Large Detached Bungalow Boasting Almost 2000 sq ft of Accommodation • Situated on a Corner Plot of Approximately 1/4 Acre • Versatile Accommodation With Upto 5 Bedrooms • En-Suite Bathroom, Shower Room and Separate WC • Breakfast Kitchen and Very Large Open Plan Lounge/Dining Room • Off Road Parking for Several Vehicles • Gated Vehicular Access to Both Front and Side • Further Potential for Extension or Loft Conversion (Subject to Planning Consent) • Suitable for Family or Multi-Generational Living • Gas Central Heating and Double Glazing
Location: • Nearest Station: N/A • Distance to Station: N/A
Agent Information: • Address: Kelsall, Cheshire
Full Description: St. Clair is a substantial detached bungalow boasting almost 2000 sq ft of living accommodation and is situated on a large corner plot measuring approximately ¼ of an acre in the sought after Cheshire village of Ashton Hayes.The very generous and versatile accommodation on offer briefly comprises; large entrance hall, master bedroom with en-suite bathroom, second bedroom/sitting room, two further double bedrooms and a single bedroom, very spacious open plan lounge/dining room, large breakfast kitchen, shower room and separate WC. Externally there are gardens to the front, side and rear, a driveway to the front providing off road parking for multiple vehicles and a double gated side access to yet further secure off road parking space ideal for a caravan, trailer or boat.As the accommodation is all on one floor it is extremely versatile and adaptable to suit a range of living arrangements including a single family home or separate multi-generational living.The property offers far more than initially meets the eye from the front, so an internal inspection is essential to appreciate all that this wonderful home has to offerHallwayA large and welcoming hallway. Double glazed wooden front entrance door. Radiator.Open Plan Living/Dining RoomThis is a particularly spacious and versatile open plan space, currently split into a lounge area and dining area.
Lounge Area - Two large skylights providing lots of natural light. Radiator. Multi fuel burner set into exposed brick fire place and chimney breast. Radiator.
Dining Area - This space is flooded with natural light due to the large double glazed windows and French doors occupying the entire rear wall which open out onto the South West facing garden. Radiator.Breakfast KitchenA ]bright and spacious kitchen with ample room for a large dining table. There are two double glazed windows and a double glazed door to the rear as well as a lantern ceiling providing further natural light. The kitchen is fitted with a range of wall and base units with work surface over. Space and provision for washing machine, tumble dryer, dishwasher, range cooker and fridge freezer. Radiator.Bedroom OneA large double bedroom with double glazed window to front. Radiator.En-Suite BathroomA large and well appointed bathroom with a white four piece bath suite comprising; low level WC, wash hand basin, panel bath and shower cubicle. Double glazed window to side. Heated chrome towel rail.Bedroom Two/Sitting RoomThis versatile room could be used as another very large double bedroom or an additional sitting room. The room is extremely bright thanks to having double glazed windows to the front and side as well as one in the angled corner wall. Radiator.Bedroom ThreeA double bedroom with double glazed window to side. Radiator.Bedroom FourA fourth double bedroom. Double glazed window to rear. Radiator.Bedroom Five/OfficeA further fifth double bedroom currently used as an office. Double glazed window to rear. Radiator.Shower RoomA modern white suite comprising; low level WC, wash hand basin and shower cubicle. Double glazed window to side. Heated chrome towel rail.W.C.Low level WC. Wash hand basin. Double glazed window to side.Front GardenExternally to the front is a gravelled driveway providing off road parking for multiple vehicles. There is also a shrub bed which is well stocked with small trees and mature shrubs.Rear GardenTo the rear of the property is a large and very private South West facing garden. The garden is mainly laid to lawn and has a paved patio area which is ideal for al-fresco dining. The garden has a number of well stocked beds containing a variety of mature trees and shrubs. The garden extends down the side of the property where there is gated access to the front garden. To the other side of the property is a double gated area of hardstanding which is ideal to securely park a caravan, trailer or boat.
Location
Address
Gongar Lane, Ashton Hayes, CH3
Features and Finishes
Large Detached Bungalow Boasting Almost 2000 sq ft of Accommodation, Situated on a Corner Plot of Approximately 1/4 Acre, Versatile Accommodation With Upto 5 Bedrooms, En-Suite Bathroom, Shower Room and Separate WC, Breakfast Kitchen and Very Large Open Plan Lounge/Dining Room, Off Road Parking for Several Vehicles, Gated Vehicular Access to Both Front and Side, Further Potential for Extension or Loft Conversion (Subject to Planning Consent), Suitable for Family or Multi-Generational Living, Gas Central Heating and Double Glazing
Legal Notice
Our comprehensive database is populated by our meticulous research and analysis of public data. MirrorRealEstate strives for accuracy and we make every effort to verify the information. However, MirrorRealEstate is not liable for the use or misuse of the site's information. The information displayed on MirrorRealEstate.com is for reference only.
