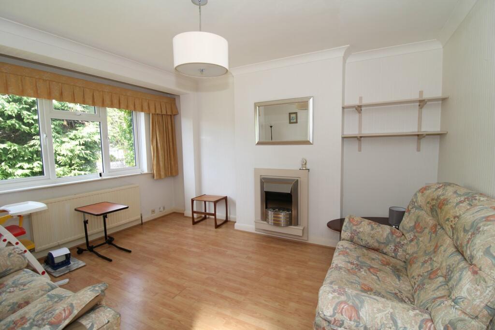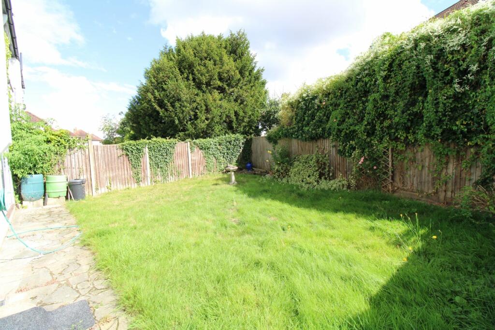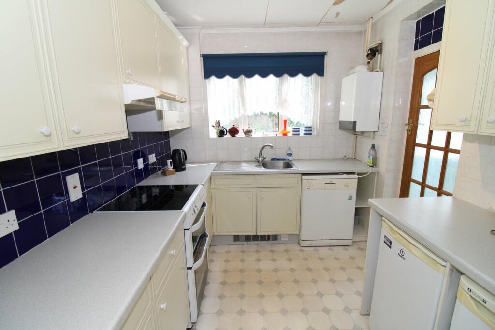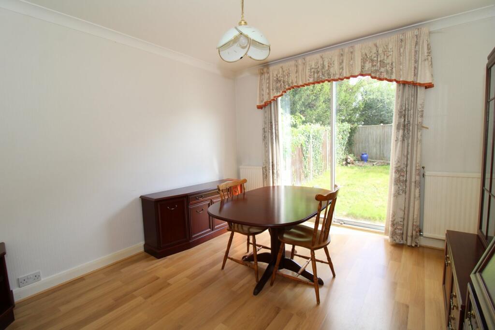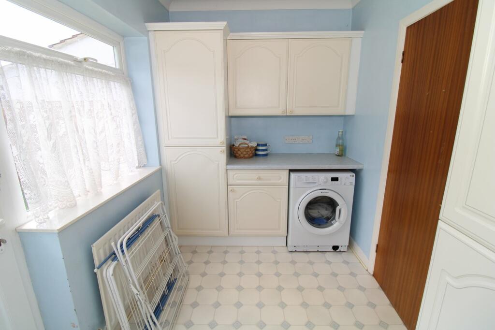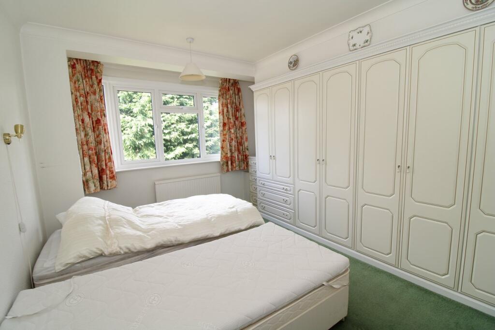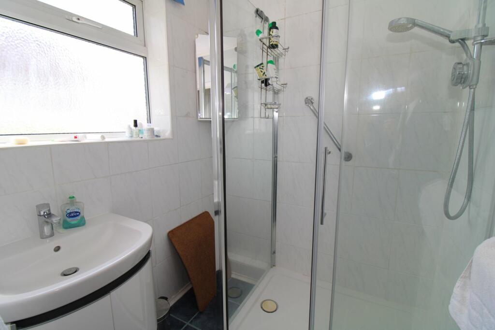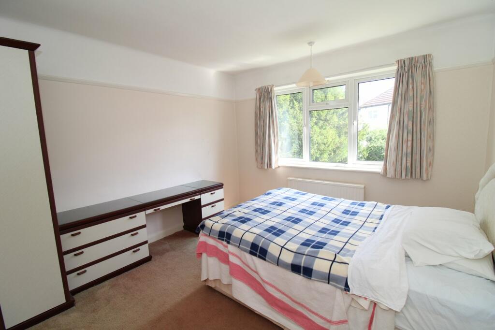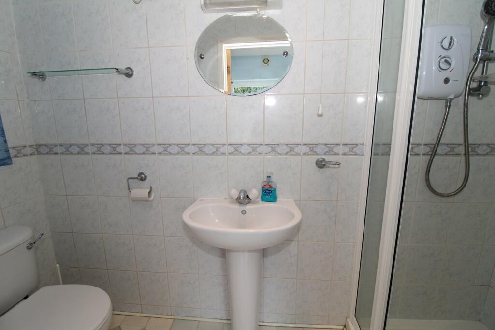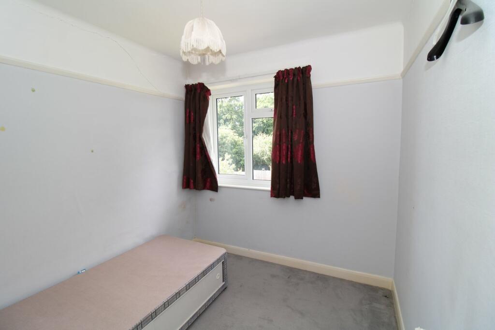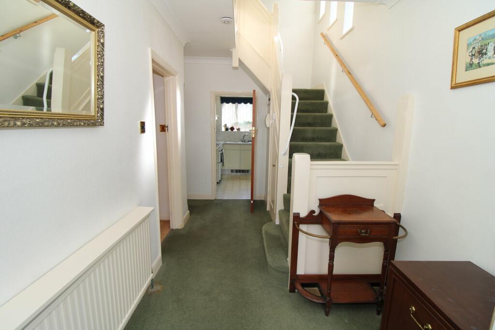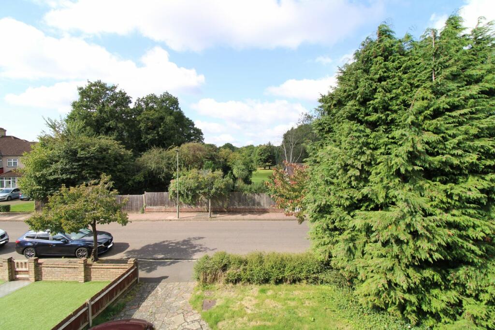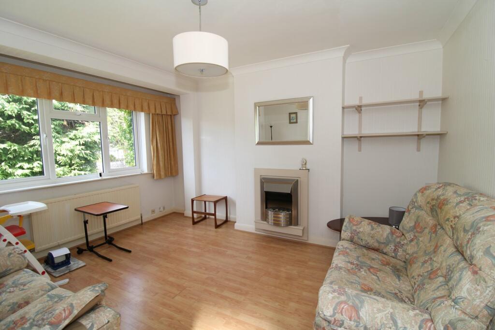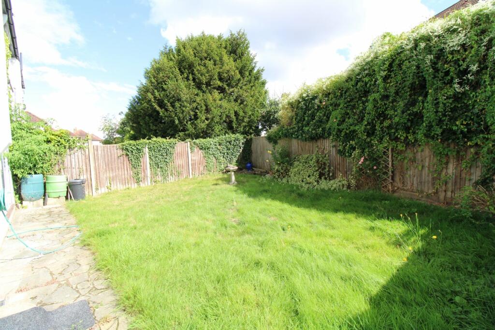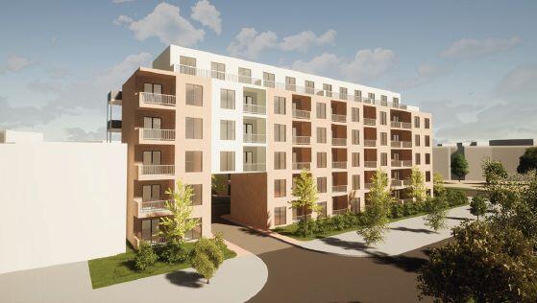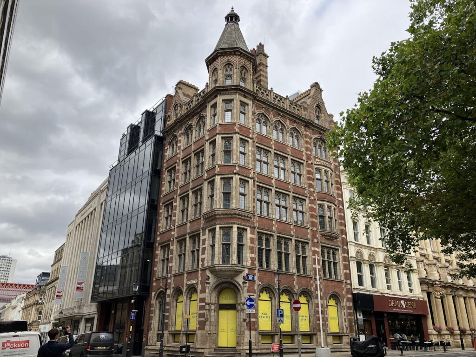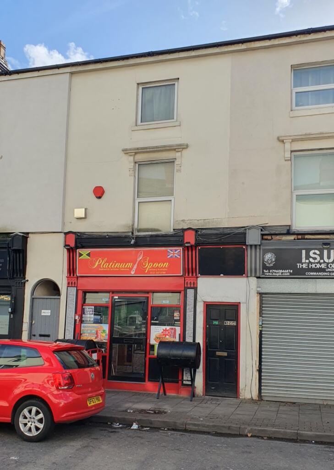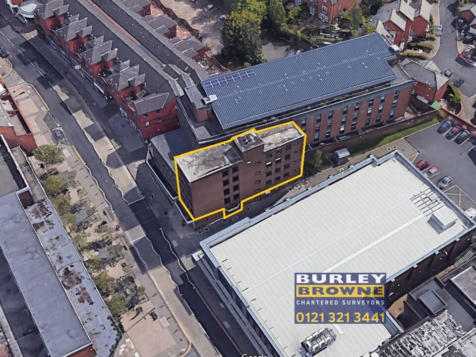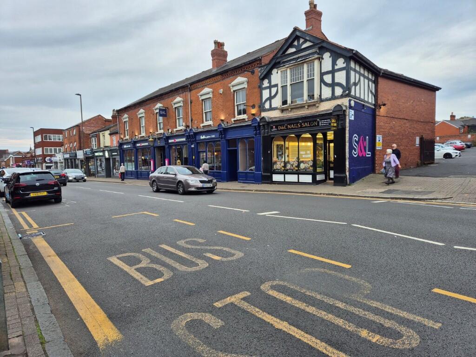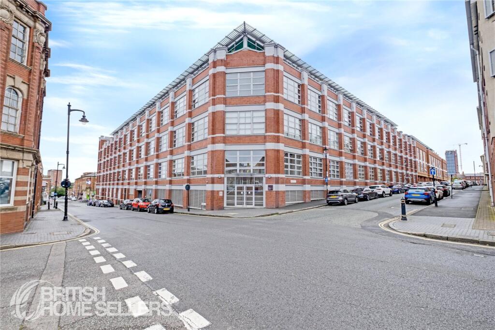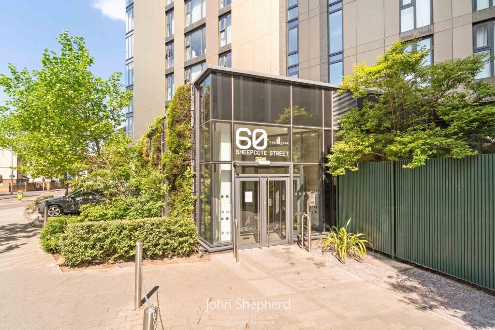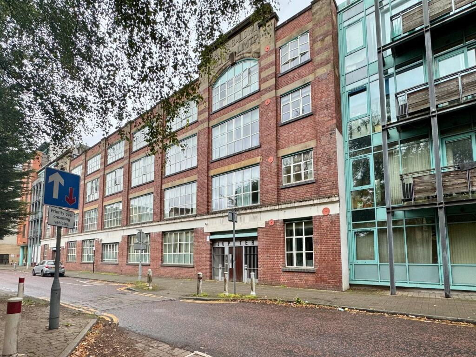Goodhart Way, West Wickham, BR4
Property Details
Bedrooms
3
Bathrooms
2
Property Type
Semi-Detached
Description
Property Details: • Type: Semi-Detached • Tenure: N/A • Floor Area: N/A
Key Features: • Three Bedroom Semi Detached. • Two Reception Rooms. • Kitchen & Separate Utility. • Two White Suite Shower Rooms. • Extension Potential S.T.P.P. • 0.6 Mile West Wickham Station. • Requiring Some Modernisation. • Convenient Number Local Schools.
Location: • Nearest Station: N/A • Distance to Station: N/A
Agent Information: • Address: 318 Pickhurst Lane, West Wickham, BR4 0HT
Full Description: CHAIN FREE three bedroom semi detached house in a CONVENIENT LOCATION for a number of SOUGHT AFTER SCHOOLS including PICKHURST and HAWES DOWN Infant and Juniors and LANGLEY PARK Secondary schools. West Wickham Station is about 0.6 of a mile away. Off the hallway are the two reception rooms and the kitchen and off the kitchen is the utility room, which has a door to the white suite shower room. Three bedrooms with fitted or built in wardrobes, white suite shower room and separate w.c.. Views from the two front bedrooms over LANGLEY PARK GOLF COURSE in the winter months. Gas fired heating with radiators via a Potterton Promax boiler and double glazing. Attached garage with an up and over door and crazy paved driveway for two cars. The 33' x 25' garden has a lawn area and side access to the garage. This property requires some modernisation and has further extension potential, subject to the necessary planning consents.Goodhart Way runs between The Avenue and Pickhurst Lane and if approaching Goodhart Way from The Avenue, the property is on the right hand side. Local schools include the sought after Pickhurst and Hawes Down Infant and Junior schools and Langley Park Secondary schools. West Wickham station and shops in Red Lodge Road are about 0.6 of a mile away. West Wickham High Street with a further range of shops, including a Sainsbury's and Marks and Spencer supermarkets, various restaurants and coffee shops are about one mile away. Bus services pass along The Avenue. Bromley High Street is about 1.6 miles away with The Glades Shopping Centre and Bromley South Station, with fast (about 18 minutes) and frequent services to London.EntranceVia enclosed porch with part double glazed front door, double glazed side and front windows, tiled floor and double glazed front door to:Hallway4.46m x 2.12m (14' 8" x 6' 11") Coving, staircase to first floor with under stairs storage cupboard with light housing the electric meter and consumer unit, double radiatorLiving Room4.24m into bay x 3.62m into alcoves (13' 11" x 11' 11") Double glazed front bay window, double radiator, wood effect laminate flooring, coving, pebble effect electric fireDining Room3.79m x 3.32m (12' 5" x 10' 11") Coving, wood effect laminate flooring, two double radiators, double glazed patio doors to rearKitchen2.78m x 2.41m (9' 1" x 7' 11") Double glazed rear window, appointed with wall and base units and drawers, granite effect work surfaces, space for oven with an Elica extractor unit above, plumbing/space for dishwasher, stainless steel sink and drainer with a chrome mixer tap, wall mounted Potterton Promax SL boiler, space for fridge and freezer beneath work surface, tiled walls, door to:Utility Room2.69m x 1.96m (8' 10" x 6' 5") Double glazed rear window and part double glazed door to garden, radiator, wall and base cupboard and drawer, laminate work surface, plumbing/space for washing machine, two tall units with two doors, coving, door to:Shower Room 12.70m x 1m (8' 10" x 3' 3") Double glazed side window, white low level w.c. and pedestal wash basin, double radiator, tiled walls, Dimplex warm air heater, tiled shower with a Triton T80 shower, white shower tray and sliding/folding doorLanding3.04m x 1m (10' 0" x 3' 3") Three double glazed side windows, coving, access to loft via wooden ladder with light and insulationBedroom 14.24m into bay x 3.36m into wardrobes (13' 11" x 11' 0") Double glazed front bay window, double radiator, coving, four double fitted wardrobes to one wall with one double wardrobe having three drawers beneath, matching five drawer chest of drawersBedroom 23.78m x 3.36m including wardrobe (12' 5" x 11' 0") Double glazed rear window, double radiator, picture rail, double fitted wardrobe and dressing table with seven drawersBedroom 32.59m plus wardrobe x 2.43m (8' 6" x 8' 0") Double glazed front window, picture rail, double radiator, built in wardrobe with high level storage cupboard above having sliding doorsShower Room 22.4m x 1.64m (7' 10" x 5' 5") Double glazed rear window, tiled walls, airing cupboard housing hot water tank with slatted shelves, white wash basin with double cupboard beneath, tiled shower with a chrome Aqualisa shower, sliding door and white shower tray, double radiatorSeparate W.C.1.37m x 0.76m (4' 6" x 2' 6") Low level w.c., double glazed side window, part tiled wallsFront GardenLawn area, front hedge, crazy paved driveway for two carsRear Garden10.23m x 7.82m (33' x 25') Lawn area, shrub border, crazy paved path to rear of house, concrete path to side of house with gate to front garden and part double glazed door to:Garage4.98m x 2.78m (16' 4" x 9' 1") Up and over door, power points, strip light, part double glazed side doorCouncil TaxLondon Borough of Bromley - Band E. For the current rate visit: bromley.gov.uk/council-tax/council-tax-guideUtilitiesMains - Gas, Electric, Water and SewerageBroadband and MobileFor coverage at this property, please visit: checker.ofcom.org.uk/en-gb/broadband-coverage AND checker.ofcom.org.uk/en-gb/mobile-coverageBrochuresBrochure 1
Location
Address
Goodhart Way, West Wickham, BR4
City
West Wickham
Features and Finishes
Three Bedroom Semi Detached., Two Reception Rooms., Kitchen & Separate Utility., Two White Suite Shower Rooms., Extension Potential S.T.P.P., 0.6 Mile West Wickham Station., Requiring Some Modernisation., Convenient Number Local Schools.
Legal Notice
Our comprehensive database is populated by our meticulous research and analysis of public data. MirrorRealEstate strives for accuracy and we make every effort to verify the information. However, MirrorRealEstate is not liable for the use or misuse of the site's information. The information displayed on MirrorRealEstate.com is for reference only.

