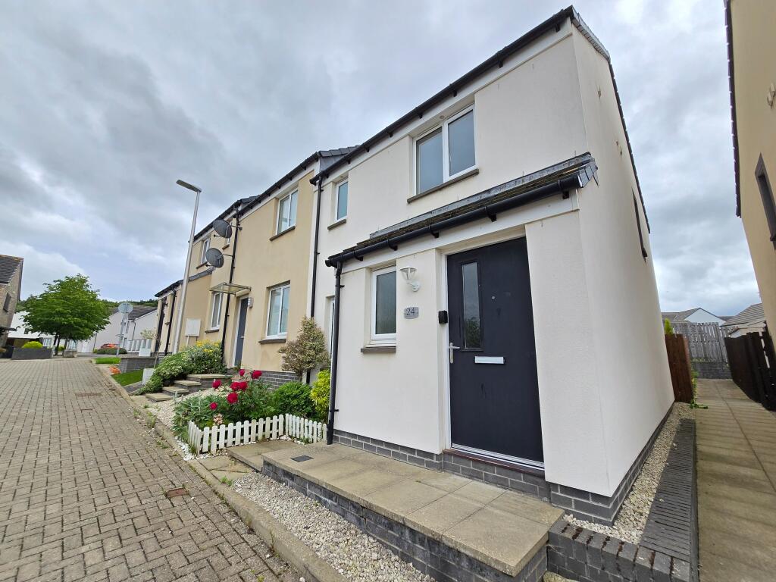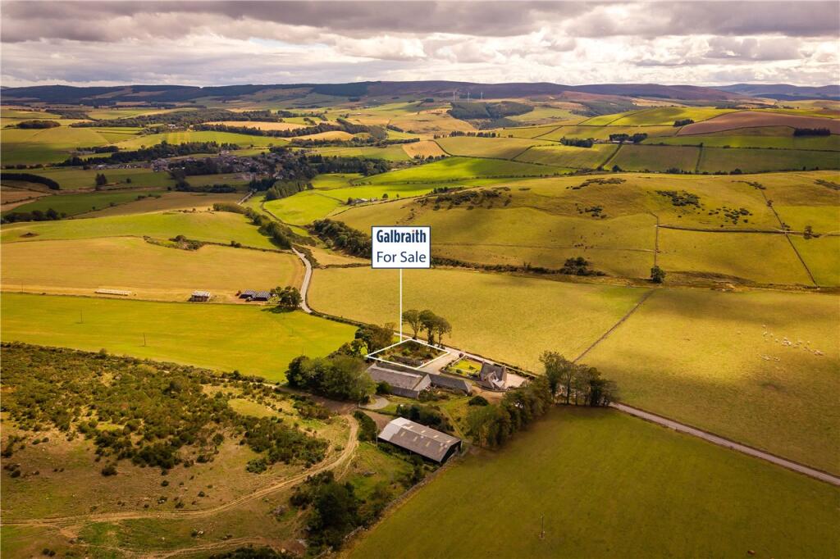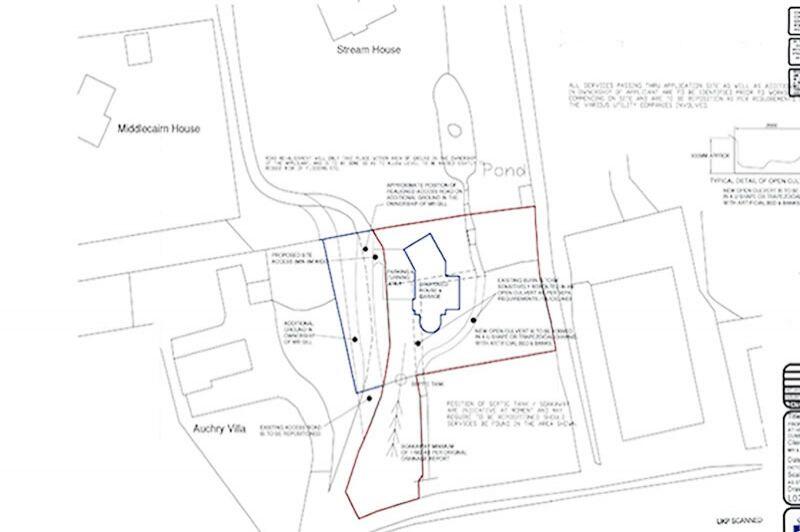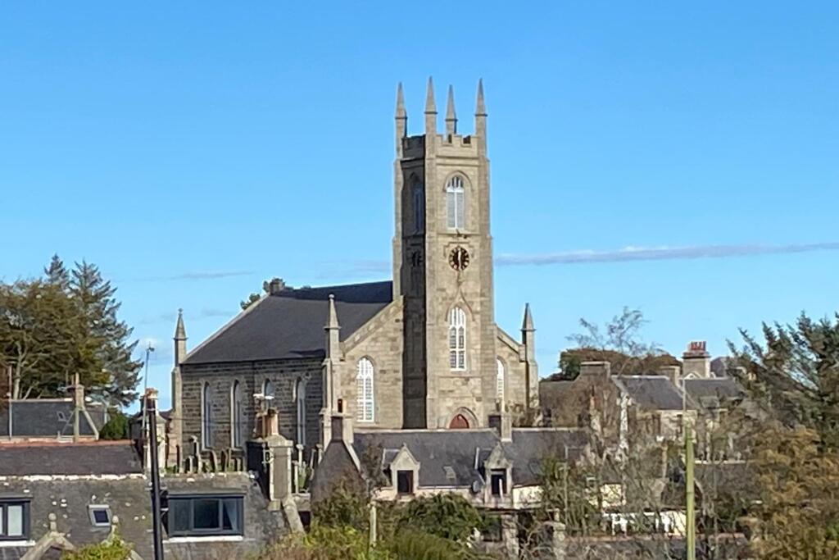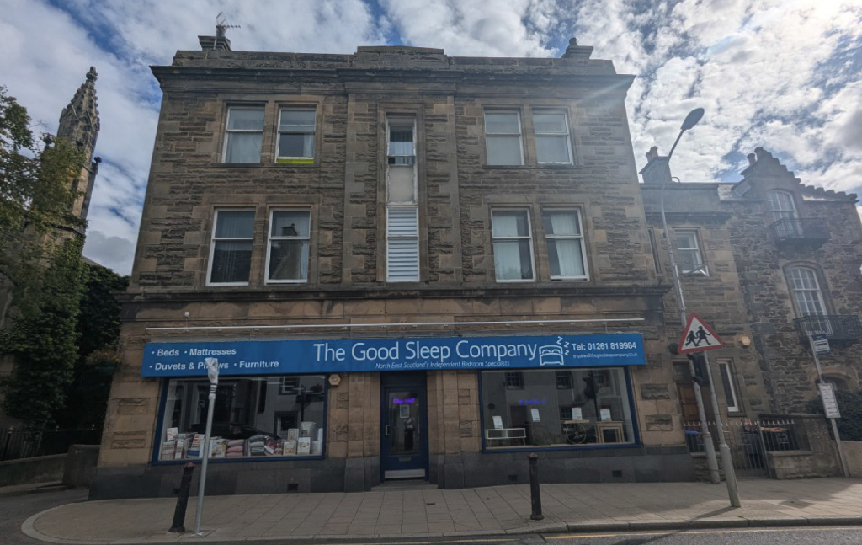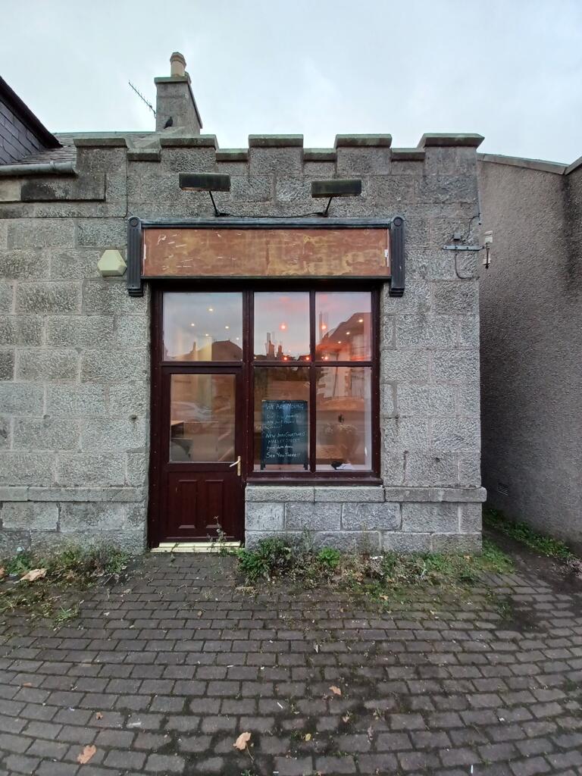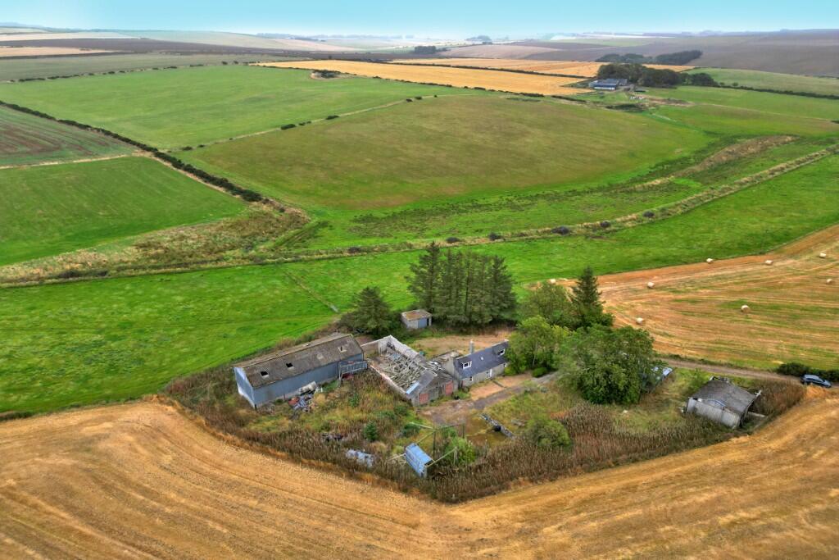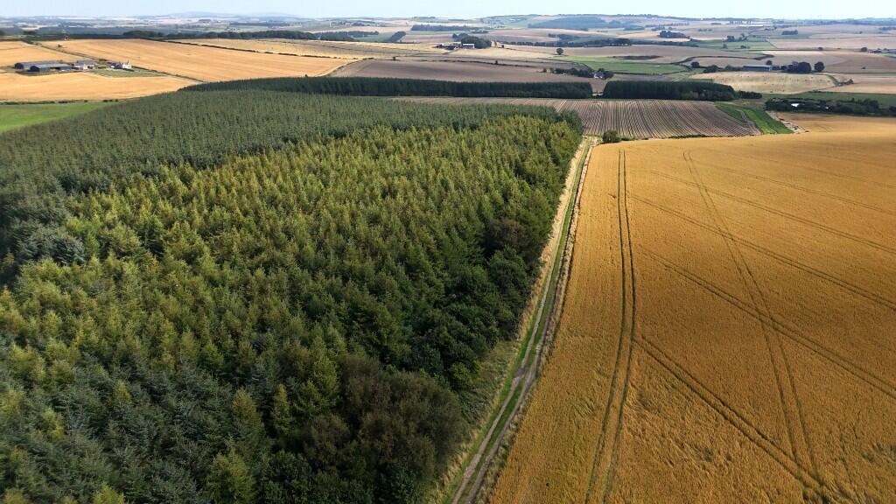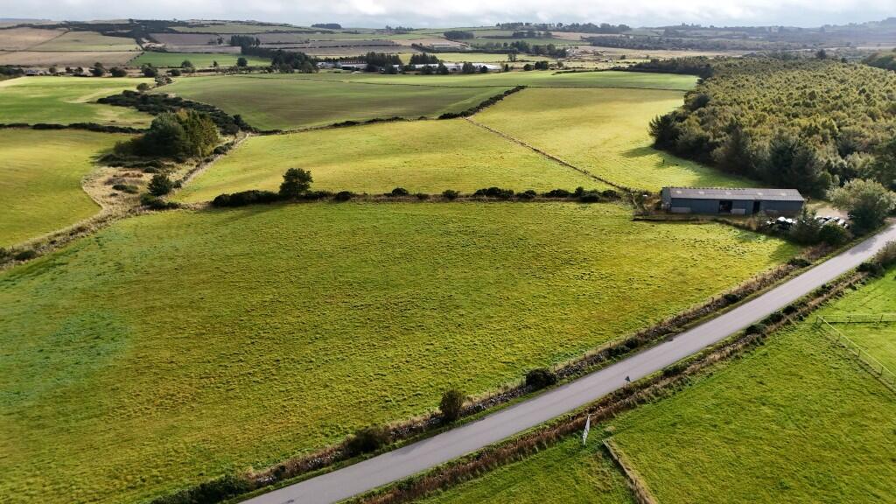Goodhope Avenue, Bucksburn, Aberdeen, AB21
Property Details
Bedrooms
3
Bathrooms
2
Property Type
Semi-Detached
Description
Property Details: • Type: Semi-Detached • Tenure: Freehold • Floor Area: N/A
Key Features:
Location: • Nearest Station: N/A • Distance to Station: N/A
Agent Information: • Address: 24 Rosemount Place, Aberdeen, AB25 2XU
Full Description: Located in the well-established suburb of Bucksburn, this 3-bedroom semi-detached home offers a peaceful residential setting with excellent local amenities. Bucksburn is a popular choice for families and professionals due to its convenient access to Aberdeen city centre, airport, and major transport links. The area benefits from good schools, parks, and local shops, making it a great place to settle down while still being close to everything you need. Entrance Hall & Downstairs WashroomOn entry, you're welcomed into a neutrally decorated hallway that sets the tone for the rest of the home. To the left, there is a handy downstairs washroom fitted with a toilet and sink, complemented by a small window above for natural ventilation and light.Living Room: 3.50m x 4.50mThe living room is generously sized and features a window that fills the space with daylight. A wall-mounted radiator provides warmth, and the room is finished with carpet flooring, offering a comfortable and inviting atmosphere.Kitchen & Dining AreaMoving into the bright kitchen, there is ample room for a family dining table. Patio doors open directly onto the private rear garden, bringing in plenty of natural light and offering easy access for outdoor dining or entertaining. The layout is ideal for modern family life. Upper HallwayAt the top of the staircase, a small window brings light into the landing area, making this transitional space feel open and bright as the stairway gently curves.Bedroom 1: 2.07m x 2.10m The first bedroom you reach upstairs is the smallest of the three. It is neutrally decorated with a window that brings in natural light, making it a great option for a child’s room, home office, or guest space.Bedroom 2: 2.3m x 2.86m A well-sized double bedroom with neutral décor, carpet flooring, and a bold feature wall that adds character to the space. It’s bright, comfortable, and easy to personalise. Family Bathroom: 1.87m x 2.28mThe spacious family bathroom includes a bath with an overhead built-in shower and features a marble-effect splashback around the bath area, adding a stylish finish. There is also access to the loft from this room, providing useful additional storage.Master Bedroom with En-Suite: 3.00m x 2.80mThe master bedroom benefits from multiple windows that keep the room bright. The neutral decoration provides a blank canvas for your own style. An en-suite shower room adds convenience, featuring a shower cubicle and modern fittings. Garden & Outdoor SpaceThe private rear garden includes a small decking area which is perfect for outdoor seating or enjoying sunny days. There is also a side gate in the garden which gives access to the side path. This provides convenient entry or potential for disability access. The garden offers a great mix of practicality and outdoor living space. No Onward chainImages are for illustration purposes onlySurfaces and appliances have not and will not be tested Room Measurements:Master bedroom: 3.00m x 2.80mBathroom 1: 2.07m x 2.10mBedroom 2: 2.3m x 2.86mKitchen: 4.50m x 2.79mLounge: 3.50m x 4.50mDownstairs WC: 0.94m x 1.96mFamily Bathroom: 1.87m x 2.28m EPC rating: C. Tenure: Freehold,
Location
Address
Goodhope Avenue, Bucksburn, Aberdeen, AB21
City
Aberdeen
Legal Notice
Our comprehensive database is populated by our meticulous research and analysis of public data. MirrorRealEstate strives for accuracy and we make every effort to verify the information. However, MirrorRealEstate is not liable for the use or misuse of the site's information. The information displayed on MirrorRealEstate.com is for reference only.
