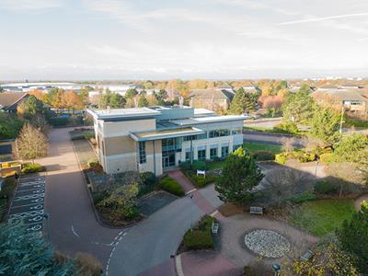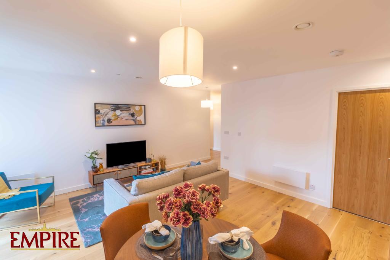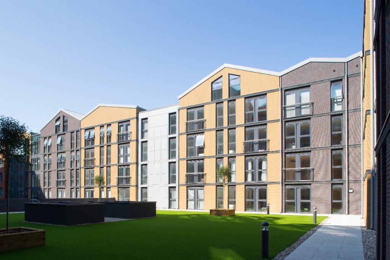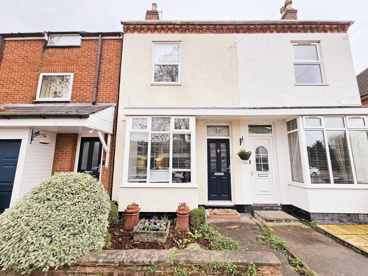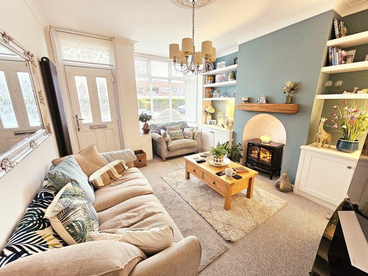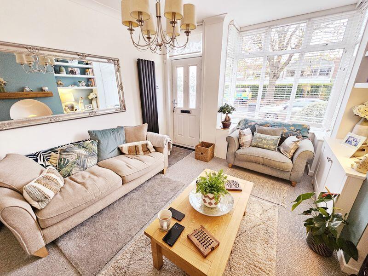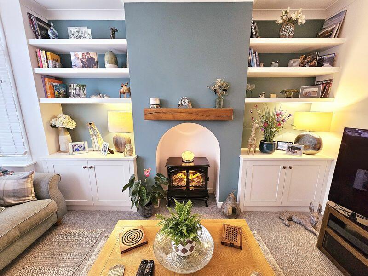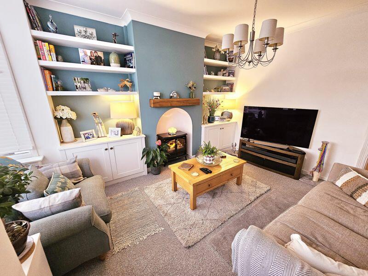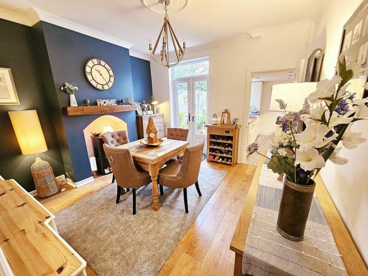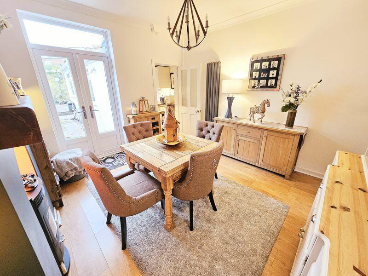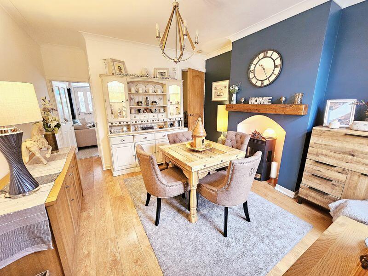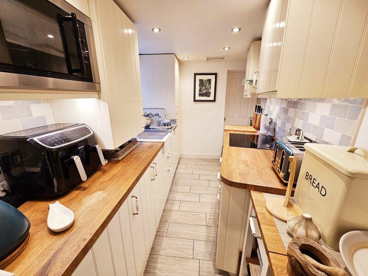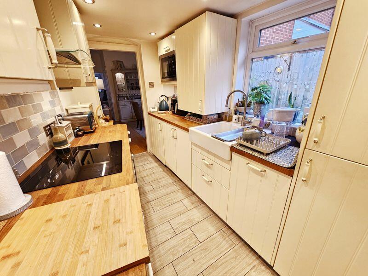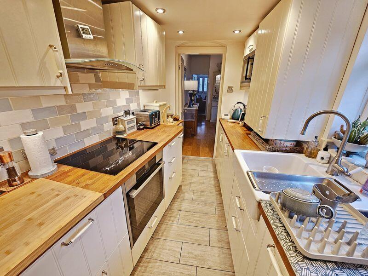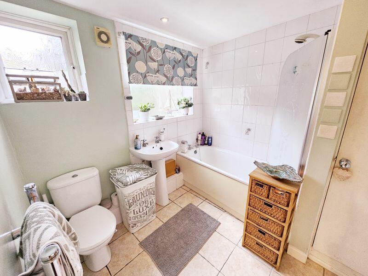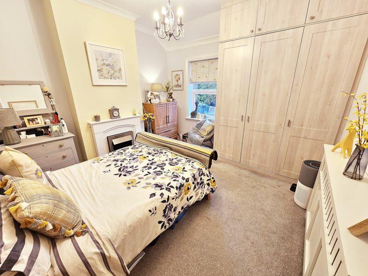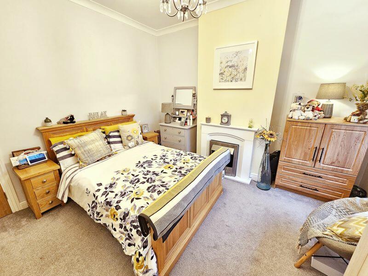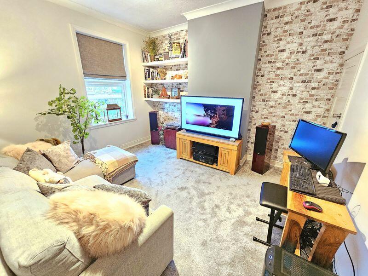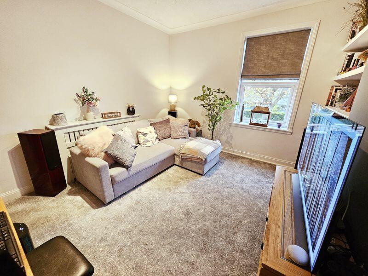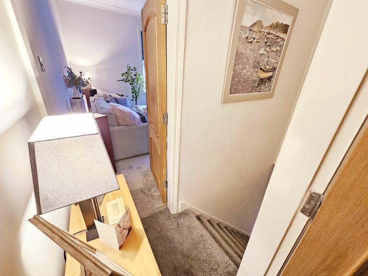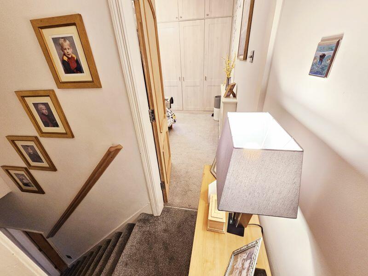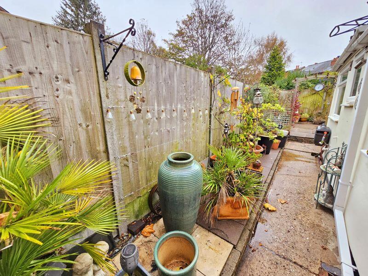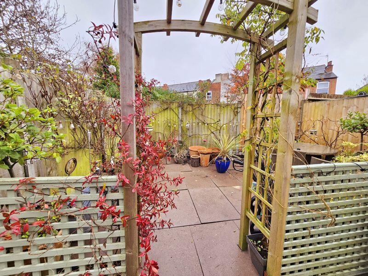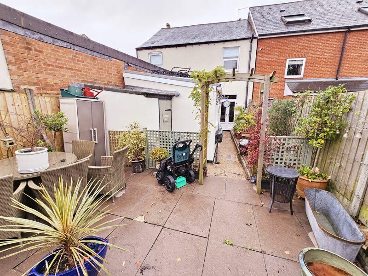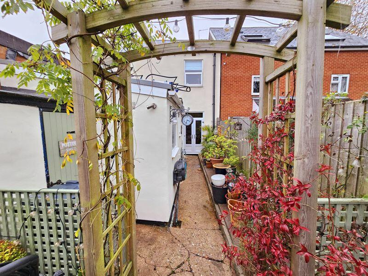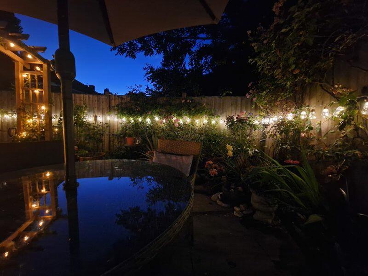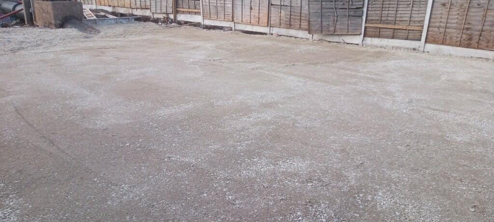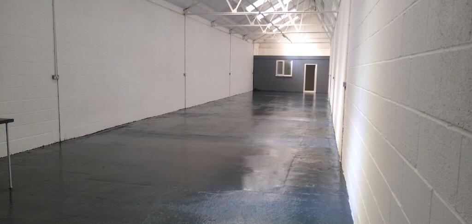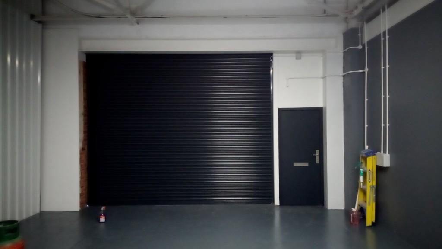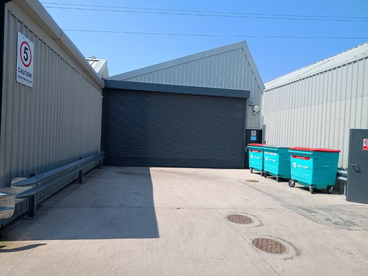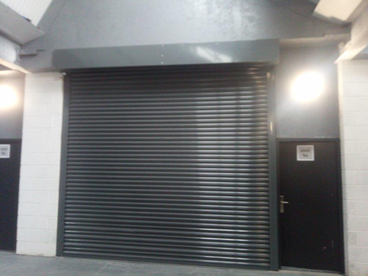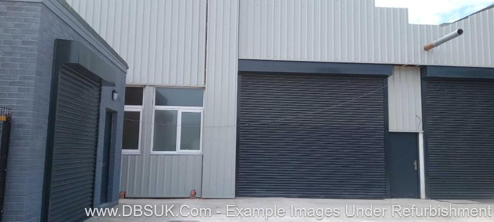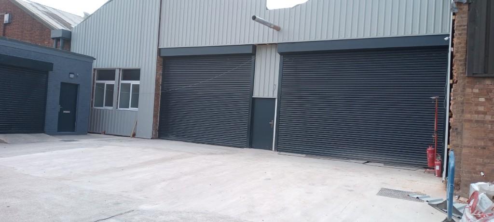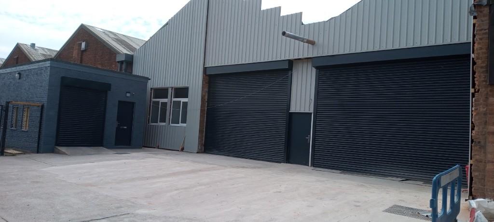Goosemoor Lane, Erdington, Birmingham, B23 5PW
For Sale : GBP 230000
Details
Bed Rooms
2
Bath Rooms
1
Property Type
Semi-Detached
Description
Property Details: • Type: Semi-Detached • Tenure: N/A • Floor Area: N/A
Key Features: • AN OUTSTANDING CHARCTER SEMI-DETACHED PERIOD HOME - TWIXT A RANGE OF LOCAL AMENITIES IN BOTH BOLDMERE AND ERDINGTON • SITUATED IN A MOST SOUGHT AFTER LOCATION BEING ON THE CUSP OF THE CHESTER ROAD HAVING IMMEDIATE ACCESS TO BOLDMERE AND WITH ARTERIAL ROAD AND RAIL ACCESS TO BIRMINGHAM • A MOST BEAUTIFUL AND OUTSTANDING LEVEL OF PRESENTATION THROUGHOUT WITH MANY BOHEMIAN FEATURES • SEPARATE LOUNGE AND DINING ROOMS • LUXURY REFITTED KITCHEN WITH A RANGE OF INTEGRATED APPLIANCES • GROUND FLOOR BATHROOM WITH FULL WHITE SUITE • TWO BEAUTIFULLY PRESENTED DOUBLE BEDROOMS TO FIRST FLOOR THE MASTER HAVING FITTED WARDROBES • LANDSCAPED REAR GARDENS WITH GARDENS SEATING AREAS IDEAL FOR AL-FRESCO DINING • EARLY VIEWING IA HIGHLY RECCOMMENDED TO AVOID DISAPPOINTMENT • VIEWING BY APPOINTMENT WITH PAUL CARR ERDINGTON
Location: • Nearest Station: N/A • Distance to Station: N/A
Agent Information: • Address: 19 York Road, Erdington, Birmingham, B23 6TE
Full Description: Outstanding! Exceptional! Just a few of the superlatives to be used easily in conjunction with this beautifully presented two double bedroom character family home. Offering a separate dining room with a bright spacious lounge/sitting room - both presented in sumptuous Bohemian style which make for a most engaging and inviting home. The kitchen to the rear has been lavishly refitted and offers a range of units and appliances and has a spacious bath room leading off with full white suite. To the first floor is a through landing offering independent access to both bedrooms, each of which have been dressed to the highest standard the rear Master bedroom having fitted 'high-end' wardrobes. Offering considerable additional storage is an extensive boarded loft area accessed via drop-down wooden stairs. The property is completed by an outstanding landscaped garden featuring patio seating areas with established herbaceous borders and sun terrace and has a bright Easterly perspective - perfect as an al-fresco entertainment space. In addition is brick-built exterior storage space including power supply. Viewing is strictly by appointment and via Paul Carr Erdington.Reception Room3.75m (12'4") max x 3.60m (11'10")Box window to front, fireplace, door to:Reception Room3.74m (12'3") x 3.60m (11'10")Fireplace, double door, door to:Kitchen4.79m (15'9") x 1.68m (5'6")Window to side.BathroomTwo windows to side, door to:LandingDoor to:Bedroom 13.60m (11'10") x 2.00m (6'7")Window to rear, fireplace.Bedroom 23.74m (12'3") x 3.63m (11'11") plus 1.06m (3'6") x 1.06m (3'6")Window to front, fireplace, door to:BrochuresProperty BrochureFull Details
Location
Address
Goosemoor Lane, Erdington, Birmingham, B23 5PW
City
Birmingham
Map
Features And Finishes
AN OUTSTANDING CHARCTER SEMI-DETACHED PERIOD HOME - TWIXT A RANGE OF LOCAL AMENITIES IN BOTH BOLDMERE AND ERDINGTON, SITUATED IN A MOST SOUGHT AFTER LOCATION BEING ON THE CUSP OF THE CHESTER ROAD HAVING IMMEDIATE ACCESS TO BOLDMERE AND WITH ARTERIAL ROAD AND RAIL ACCESS TO BIRMINGHAM, A MOST BEAUTIFUL AND OUTSTANDING LEVEL OF PRESENTATION THROUGHOUT WITH MANY BOHEMIAN FEATURES, SEPARATE LOUNGE AND DINING ROOMS, LUXURY REFITTED KITCHEN WITH A RANGE OF INTEGRATED APPLIANCES, GROUND FLOOR BATHROOM WITH FULL WHITE SUITE, TWO BEAUTIFULLY PRESENTED DOUBLE BEDROOMS TO FIRST FLOOR THE MASTER HAVING FITTED WARDROBES, LANDSCAPED REAR GARDENS WITH GARDENS SEATING AREAS IDEAL FOR AL-FRESCO DINING, EARLY VIEWING IA HIGHLY RECCOMMENDED TO AVOID DISAPPOINTMENT, VIEWING BY APPOINTMENT WITH PAUL CARR ERDINGTON
Legal Notice
Our comprehensive database is populated by our meticulous research and analysis of public data. MirrorRealEstate strives for accuracy and we make every effort to verify the information. However, MirrorRealEstate is not liable for the use or misuse of the site's information. The information displayed on MirrorRealEstate.com is for reference only.
Related Homes
