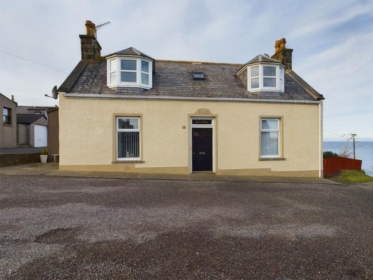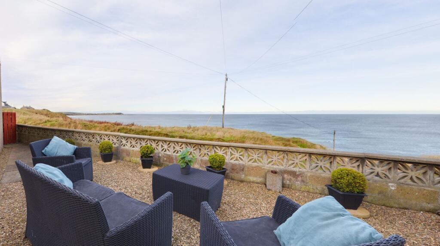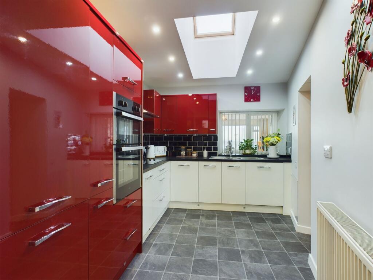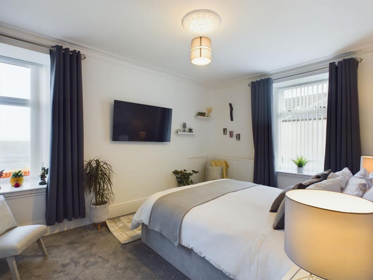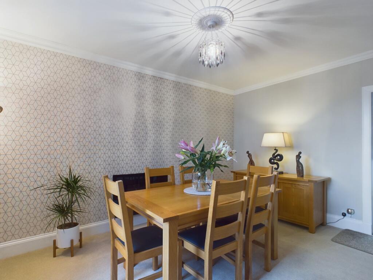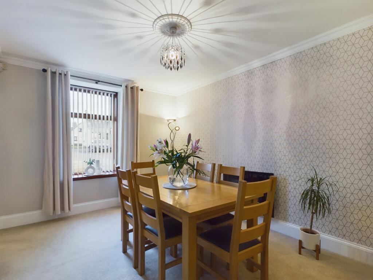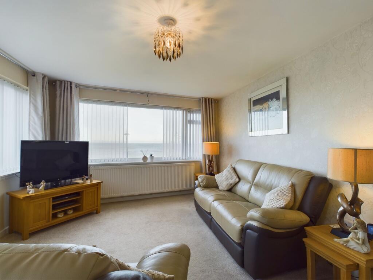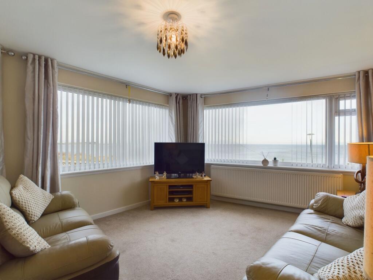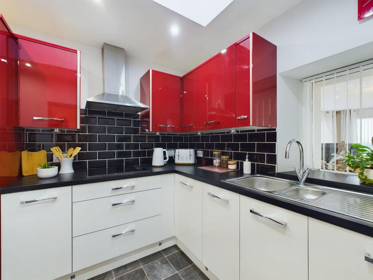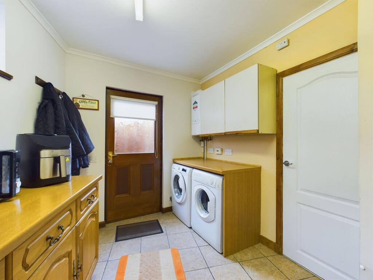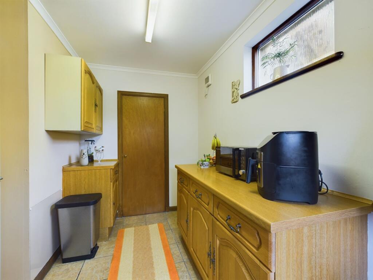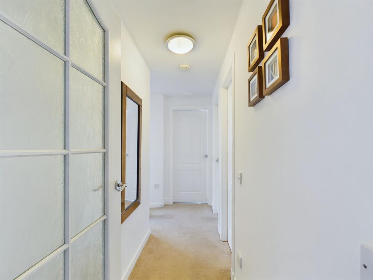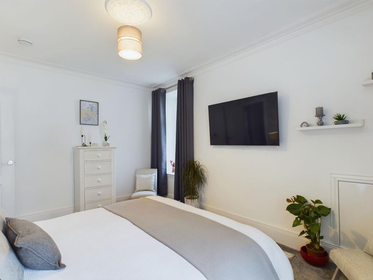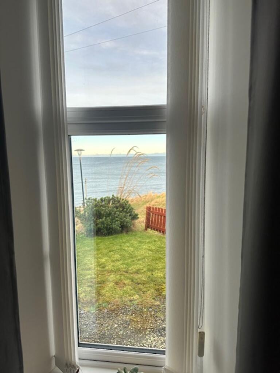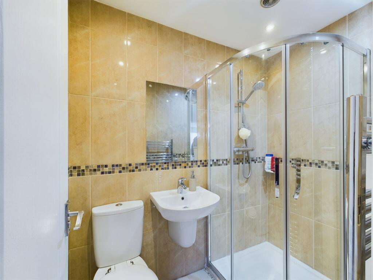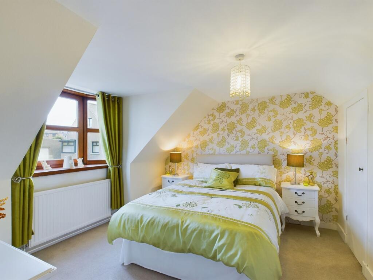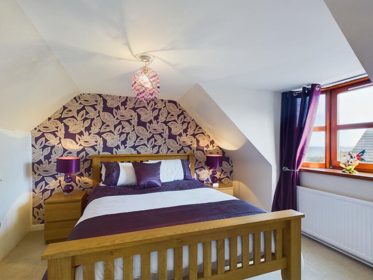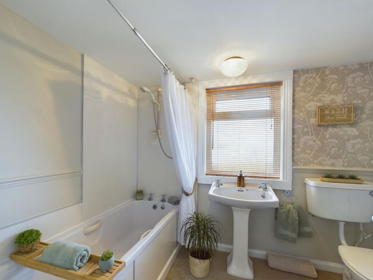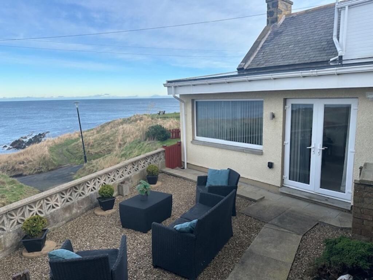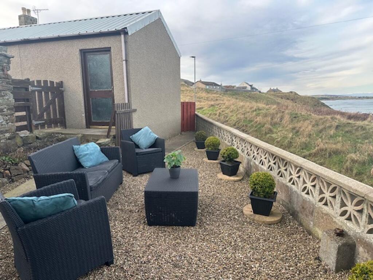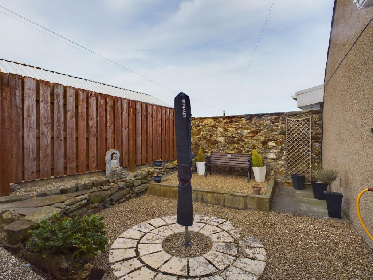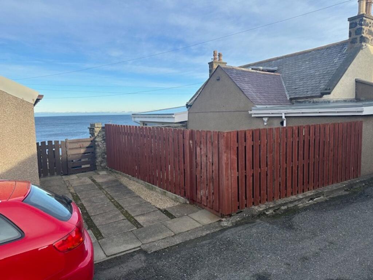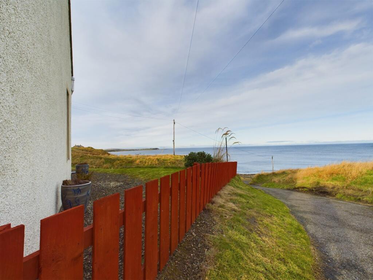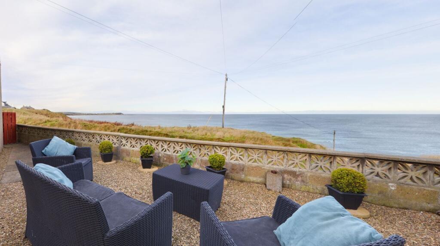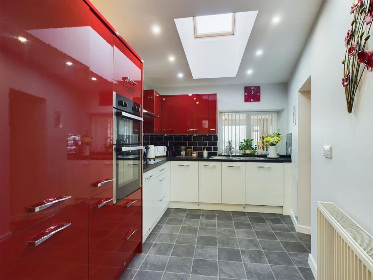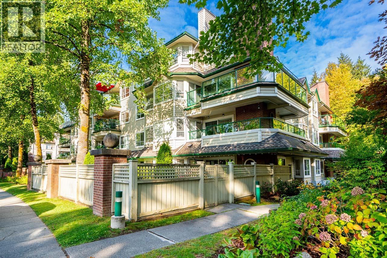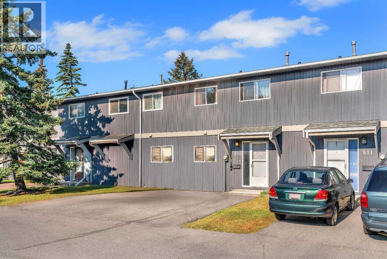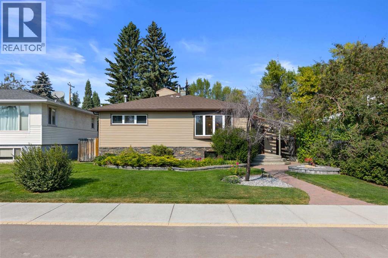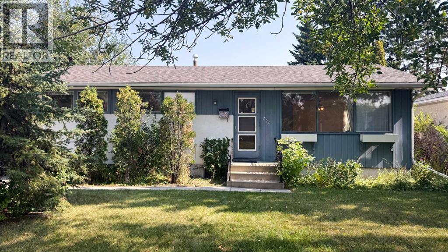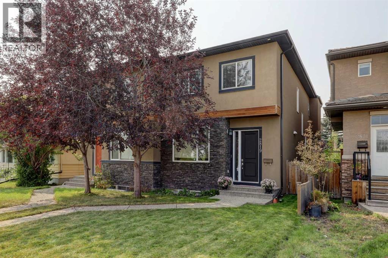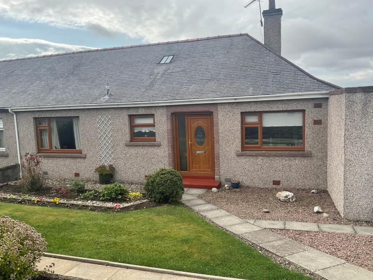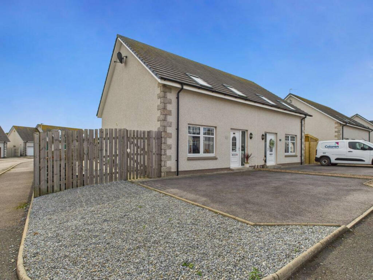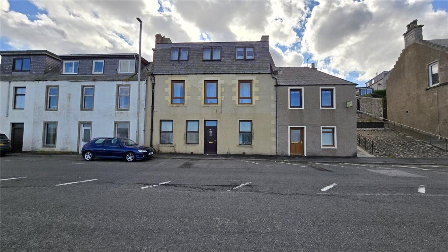Gordon Cottage, 8 Fountain Street, Banff, AB45 1JH
Property Details
Bedrooms
3
Bathrooms
2
Property Type
Detached
Description
Property Details: • Type: Detached • Tenure: N/A • Floor Area: N/A
Key Features: • Amazing Sea Views • Imaculately Presented • Period Property
Location: • Nearest Station: N/A • Distance to Station: N/A
Agent Information: • Address: FF4 Bluesky Business Space Prospect Road, Westhill Aberdeen AB32 6FJ
Full Description: Stunning Coastal Home with Panoramic Sea ViewsWe are delighted to present this charming, traditionally built home, perched on the clifftop with breathtaking views over the sea and along the coast towards Whitehills. Situated in the historic town of Banff, this property offers the perfect combination of scenic beauty, rich heritage, and modern living.This immaculate property has been tastefully decorated and upgraded to a high standard by the current owner. Comprising three spacious bedrooms, two bathrooms, a lounge, dining room, kitchen, and utility room, the home offers comfortable and stylish living throughout. The patio area is the perfect spot to relax in the afternoon and evening sun, whether enjoying a BBQ or drinks with family and friends or just a good book.All floor coverings, blinds, curtains, and light fittings are included in the sale. The home also benefits from gas central heating and double glazing throughout.Banff is home to the iconic Banff Castle, Duff House, and the renowned Duff House Royal Golf Club, along with picturesque walks around the marina and along the coastline. The town provides all essential amenities, including a GP practice, Cottage Hospital, local shops, restaurants, bars, and takeaways, as well as a Tesco store and the famous Spotty Bag Shop. Additionally, nursery, primary, and secondary education are available within the town.EPC Rating: DEntrance hallway1.1m x 2.16mWelcoming entrance hall providing access to the dining room, main living areas, and stairs to the upper floor. A convenient coat cupboard offers both hanging and shelved storage. Decorated in neutral tones with a fitted carpet.Dining Room4.41m x 3.14mA bright and elegant room with a front-facing window. Features tasteful décor, including a feature wall, cornice, ceiling rose, and an electric feature fire, creating a warm and inviting atmosphere.Lounge5.11m x 3.62mA stunning room with two large windows showcasing uninterrupted sea views. Patio doors open onto the patio area, seamlessly extending the living space. This bright and airy space is finished with neutral-toned carpeting.Kitchen4.21m x 2.78mA contemporary kitchen fitted with high-gloss red and white units, black worktops, and a tiled splashback. Integrated appliances include a fridge freezer, dishwasher, hob, double oven, and extractor fan. A large Velux window provides ample natural light, while the stainless steel sink area offers a picturesque view through to the lounge and out to sea. Grey vinyl tiled flooring and plinth lighting complete the modern look.Utility Room3.09m x 2.64mA spacious and practical area with ample wall and base cupboards, housing for a washing machine and tumble dryer, and a gas boiler. An additional walk-in cupboard provides further storage. A half-glazed door offers direct access to the back garden, with a row of coat hooks and space for outdoor footwear.Inner Hall3.19m x 0.96mAccessed via a glazed door from the dining room, leading to the lounge, main bedroom, and shower roomBedroom 14.34m x 3.22mA well-proportioned double bedroom with dual-aspect windows facing the front and side of the property offering sea views. Fitted with a grey carpet and white-painted walls, this room offers ample space for freestanding furnitureWalk in WardrobeWith hanging rails and shelved storage, with additional space extending beneath the stairs.Shower Room2.01m x 1.29mModern and fully tiled, featuring a corner shower enclosure, WC, wash hand basin, chrome towel rail, and space for additional storage.Stair and Upper Landing2.75m x 1mTraditional staircase with built-in storage under the eaves and a display shelf. A Velux window provides natural light.Bedroom 23.55m x 3.17mA bright and airy front-facing bedroom with built-in storage and space for freestanding furniture.Bedroom 33.34m x 3.31mAnother bright room with ample built-in storage and space for furnishings.Bathroom2.71m x 1.86mFitted with a white three-piece suite, decorated in neutral tones with a combination of painted and wallpapered walls. Aqua panelling surrounds the bath, which features an over-bath shower and shower curtainGardenOffering spectacular open views over the sea and coastline. Accessed from the lounge patio doors, this area provides ample space for outdoor furniture—perfect for relaxing and entertaining. A side gate leads to a pathway connecting to the old railway line and beach, ideal for scenic walks, running, or cycling.Rear GardenA private, fenced area laid with stone chips and paving stones, providing a sheltered outdoor seating area along with a rotary washing line.Parking - GarageEquipped with an up-and-over garage door, power, and lighting and space for storage . Side door access leads to the patio area,Parking - Off streetA fully enclosed area with a wooden fence, large gate, and brick wall. The space is laid with stone chips and is currently used to park a motorhome.Parking - Off streetA slabbed parking area is available between the garage and the rear of the house.
Location
Address
Gordon Cottage, 8 Fountain Street, Banff, AB45 1JH
City
Banff
Features and Finishes
Amazing Sea Views, Imaculately Presented, Period Property
Legal Notice
Our comprehensive database is populated by our meticulous research and analysis of public data. MirrorRealEstate strives for accuracy and we make every effort to verify the information. However, MirrorRealEstate is not liable for the use or misuse of the site's information. The information displayed on MirrorRealEstate.com is for reference only.
