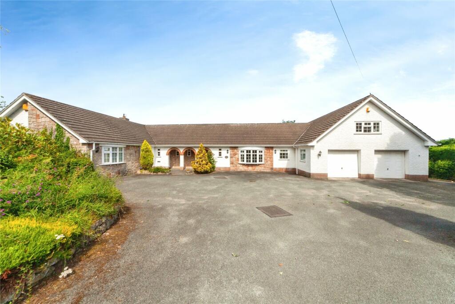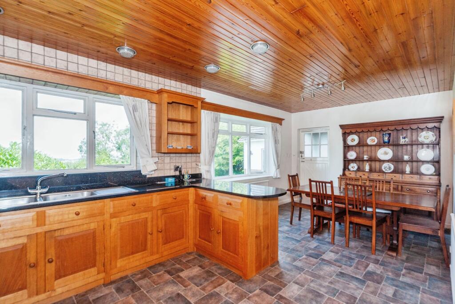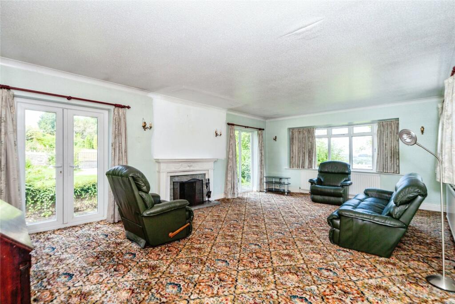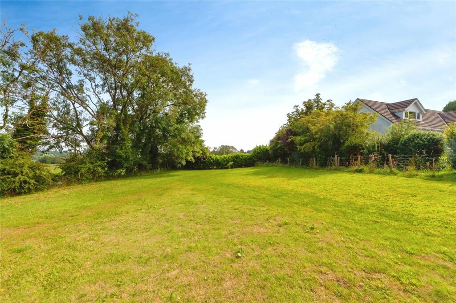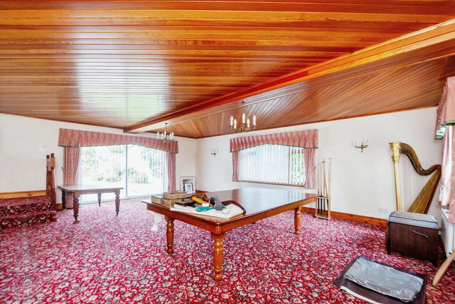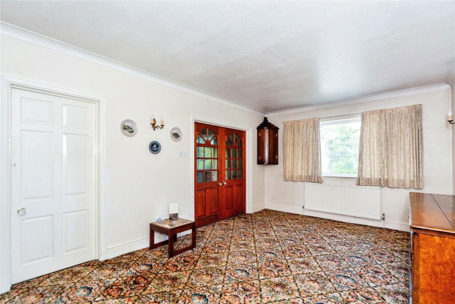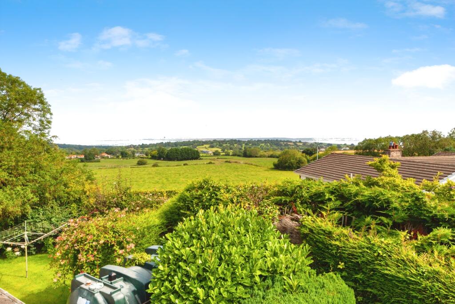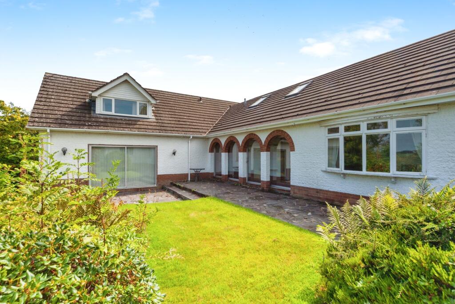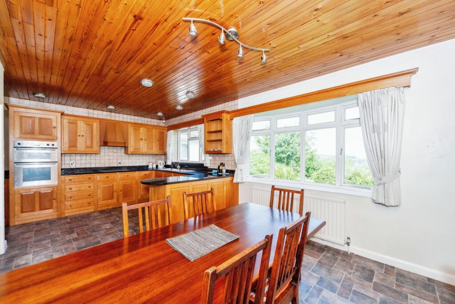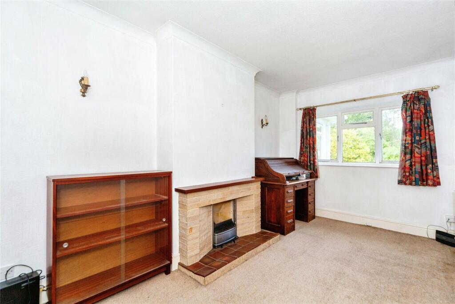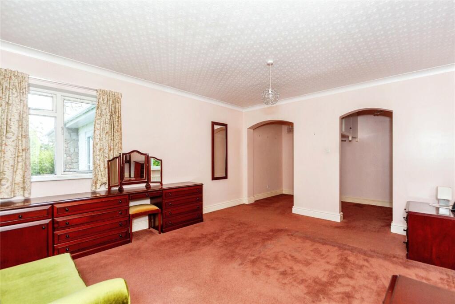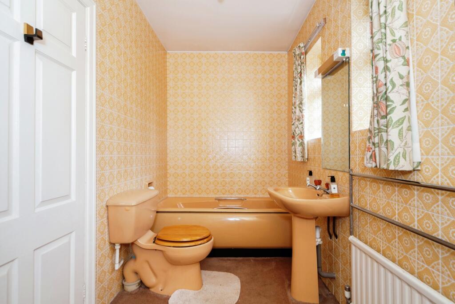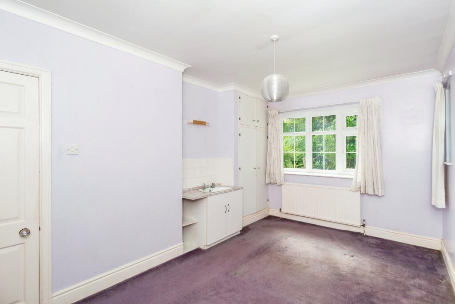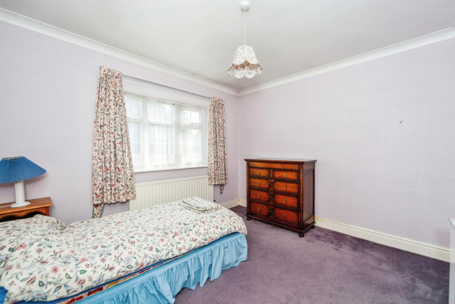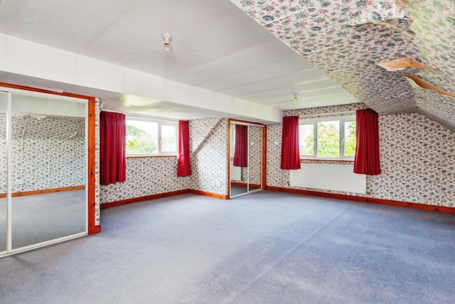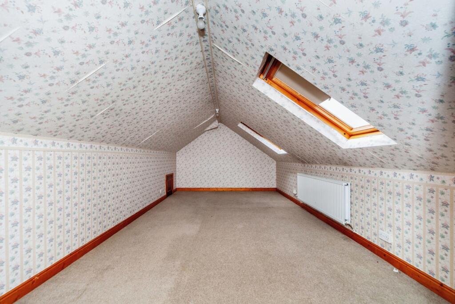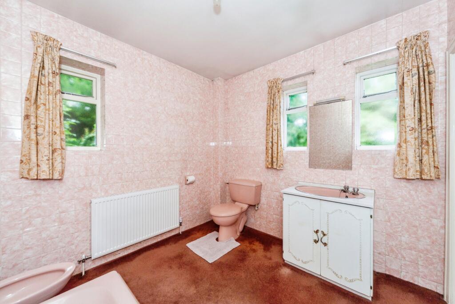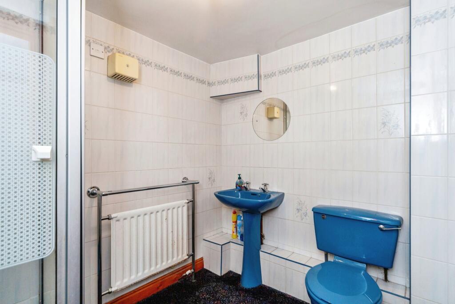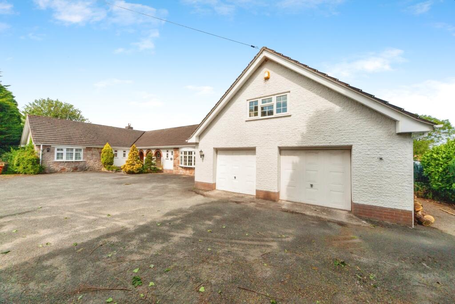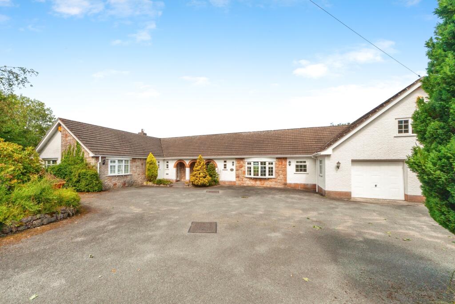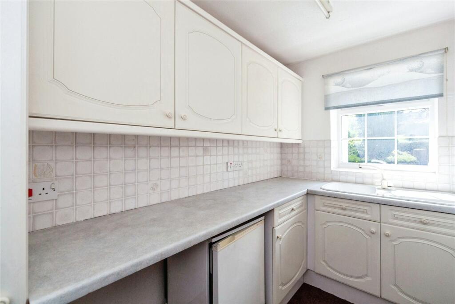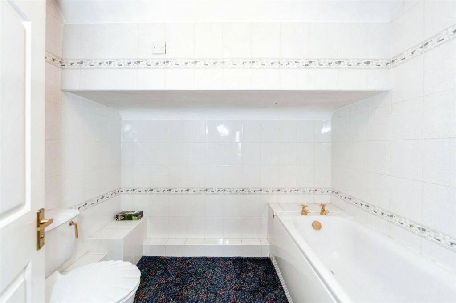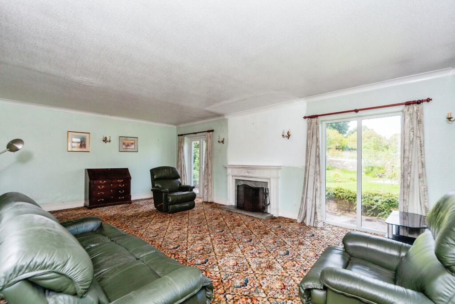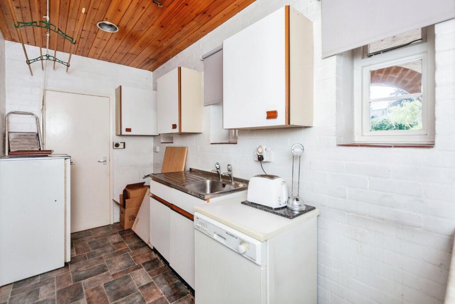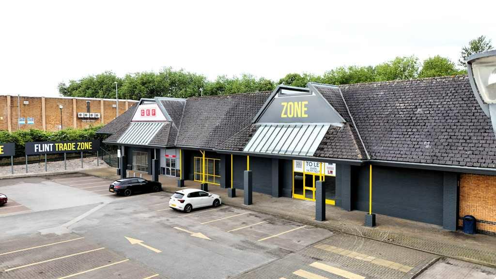Gorsedd, Holywell, Flintshire, CH8
For Sale : GBP 750000
Details
Bed Rooms
6
Bath Rooms
4
Property Type
Detached
Description
Property Details: • Type: Detached • Tenure: N/A • Floor Area: N/A
Key Features: • Greatly Extended and Spacious Detached Property • Approximately 0.75 of an Acre Garden Plot with Adjoining Paddock • Six Bedrooms, Five Reception Rooms and Four Bathrooms • Countryside and Estuary Views • Multi-car Garage and Ample Parking
Location: • Nearest Station: N/A • Distance to Station: N/A
Agent Information: • Address: 10 Tower Gardens, Holywell, Flintshire, CH8 7TG
Full Description: A greatly extended and spacious detached property with six bedrooms, five reception rooms and four bathrooms occupying a large mature garden plot with adjoining paddock and views over countryside and the Dee Estuary and beyond. Located in the much sought after village of Gorsedd close to the market town of Holywell with shops, supermarkets, schools and transport links including the coast road and with easy access to the A55 North Wales Expressway. The versatile accommodation also has the option to create a separate annex. The property also benefits from ample driveway parking and multi-car garage.Covered EntranceGiving access to the front doors.HallDoor with side panels and window to the front elevation. Slate flooring. Door opening the dining room.Dining Room5.18m x 3.48mDouble glazed timber framed window to the rear elevation. Coving to the ceiling and wall lights. Radiator. Twin glazed doors opening to the lounge.Lounge6.9m x 4.52mDouble glazed timber framed bow window to the rear elevation, double glazed timber framed window to the front and double glazed French doors and full length window to the side. Timber fire surround with tiled inset and hearth housing open grate. Coving to the ceiling, wall lights and two radiators.Study4.52m x 2.6mDouble glazed timber framed window to the side elevation. Brick fireplace with quarry tiled hearth housing open grate. Coving to the ceiling, wall lights and radiator.Kitchen Dining Room6.55m x 5.18mDouble glazed timber framed window and bow window to the rear elevation. Fitted with a range of solid wood wall and base units with granite work surfaces, tiled splash backs, double stainless steel sink, breakfast bar and electric hob with extractor over. Integrated electric double oven. Two radiators.Utility Room4.06m x 1.83mThree windows to the front elevation. Fitted with wall and base unts with work surfaces and stainless steel sink over. Plumbing and space for washing machine and dishwasher. Door to walk-in airing cupboard.Inner HallBuilt-in storage cupboard, coving to the ceiling, wall lights and radiator.Bedroom One6.68m (Max) x 3.96m - Double glazed bow window and double glazed timber framed window to the side elevation. Coving to the ceiling and radiator. Open arch to dressing room and door to en-suite.En-Suite2.67m x 2.67mWindow to the side elevation. Fitted with a four piece bathroom suite comprising panelled bath with mixer tap with shower attachment over, vanity unit with wash hand basin, close coupled WC and bidet. Tiled walls and radiator.Bedroom Two4.5m x 3.1mDouble glazed bow window and further window to the front elevation. Fitted vanity unit with wash hand basin with wall light with shaver socket over, alcove wardrobe and fitted drawers. Radiator.Bedroom Three3.53m x 3.48mDouble glazed bow window to the front elevation. Fitted vanity unit with wash hand basin with wall light with shaver socket over. Alcove wardrobe, coving to the ceiling and radiator.Bathroom3.48m x 1.65mTwo windows to the front elevation, Fitted with a four piece bathroom suite comprising panelled bath with mixer tap with shower attachment over, walk-in shower with mixer shower, pedestal wash hand basin and close coupled WC. Tiled walls and radiator.Rear HallwayTwo double glazed sliding patio doors to the rear elevation.Sitting Room5.3m x 4.85mDouble glazed bow window to the front elevation. Coving to the ceiling, wall lights and two radiators. Doors to the entrance hall, kitchenette and WC.Kitchenette2.95m x 1.65mDouble glazed window to the front elevation. Fitted with wall and base units with roll top work surfaces with inset sink and tiled splash backs over. Space for fridge and freezer. Radiator.WCWindow to the rear elevation. Fitted with a two piece cloakroom suite comprising pedestal wash hand basin and close coupled WC. Tiled walls and radiator. Airing cupboard.Inner HallAccess to shower room, family games room and garage. Stairs to the first floor.Shower Room2.3m x 1.83mFitted with a three piece shower room suite comprising shower enclosure with mixer shower, pedestal wash hand basin and close coupled WC, Tiled walls, heated towel radiator and extractor fan.Family/Games Room7.34m x 6.1mDouble glazed timber framed windows and double glazed slidiung patio doors to the rear elevation opening to the garden. Wall lights and three radiators.Landing3.38m x 3.28mVelux roof window. Eaves access and radiator.Study Area4.37m x 4mTwo Velux roof windows. Built-in storage cupboards and two radiators.Bedroom Four6.1m x 5.28mDouble glazed windows to the rear and side elevations. Two built-in wardrobes with sliding doors, eaves access and two radiators.Bedroom Five4.7m x 4.32mVelux roof window and double glazed window to the side elevation. Built-in wardrobe, eaves access and two radiators.Bedroom Six6.78m x 3.53mTwo Velux roof windows. Built-in storage cupboards, eaves access and radiator.Bathroom2.34m x 1.9mFitted with a three piece bathroom suite comprising panelled bath, pedestal wash hand basin and close coupled WC. Tiled walls, heated towel radiator and extractor fan.Multi-Car Garage12.01m x 7.32mTwo up and over electric doors to the front elevation, windows to the side and internal door to the inner hall. Floor mounted boiler, power and light.ExternallyThe property occupies a large garden plot with adjoining paddock totalling approximately three quarters of an acre. To the front is a large driveway providing ample parking for numerous vehicles together with mature planted beds with a wide variety of shrubs and trees. Lawn gardens to the side and rear with further mature planted beds and additional driveway with gated access ideal for caravan or motorhome. Gated access leads to the enclosed paddock.BrochuresParticulars
Location
Address
Gorsedd, Holywell, Flintshire, CH8
City
Flintshire
Features And Finishes
Greatly Extended and Spacious Detached Property, Approximately 0.75 of an Acre Garden Plot with Adjoining Paddock, Six Bedrooms, Five Reception Rooms and Four Bathrooms, Countryside and Estuary Views, Multi-car Garage and Ample Parking
Legal Notice
Our comprehensive database is populated by our meticulous research and analysis of public data. MirrorRealEstate strives for accuracy and we make every effort to verify the information. However, MirrorRealEstate is not liable for the use or misuse of the site's information. The information displayed on MirrorRealEstate.com is for reference only.
Real Estate Broker
Beresford Adams, Holywell
Brokerage
Beresford Adams, Holywell
Profile Brokerage WebsiteTop Tags
5 reception rooms 4 bathroomsLikes
0
Views
34
Related Homes
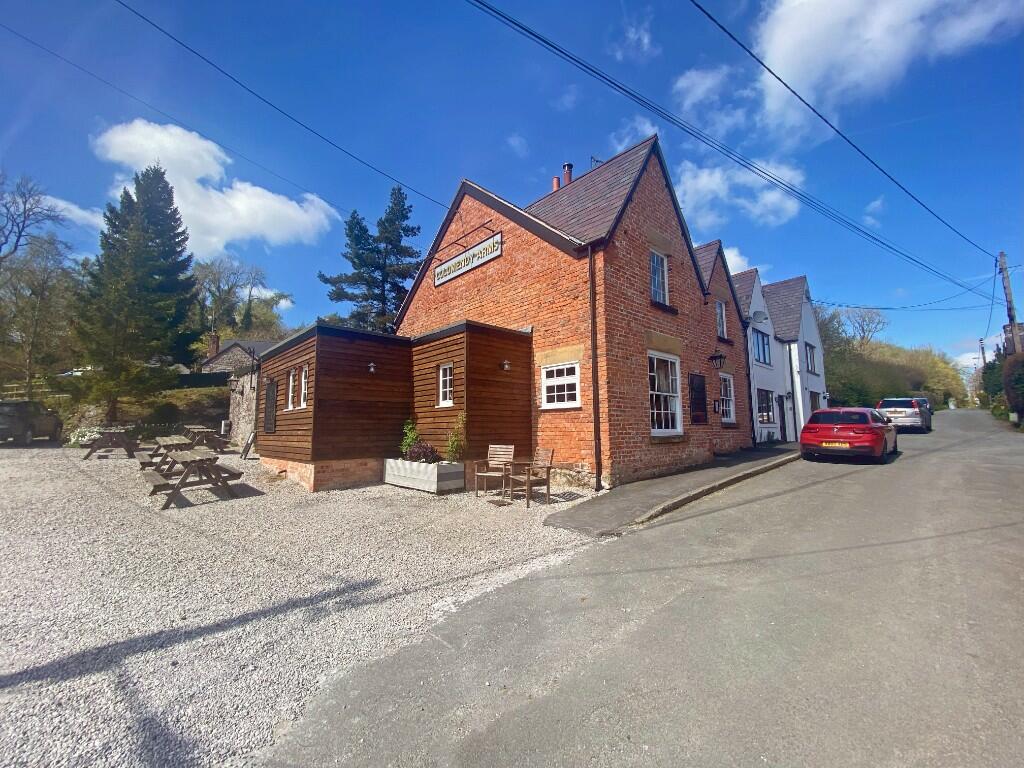
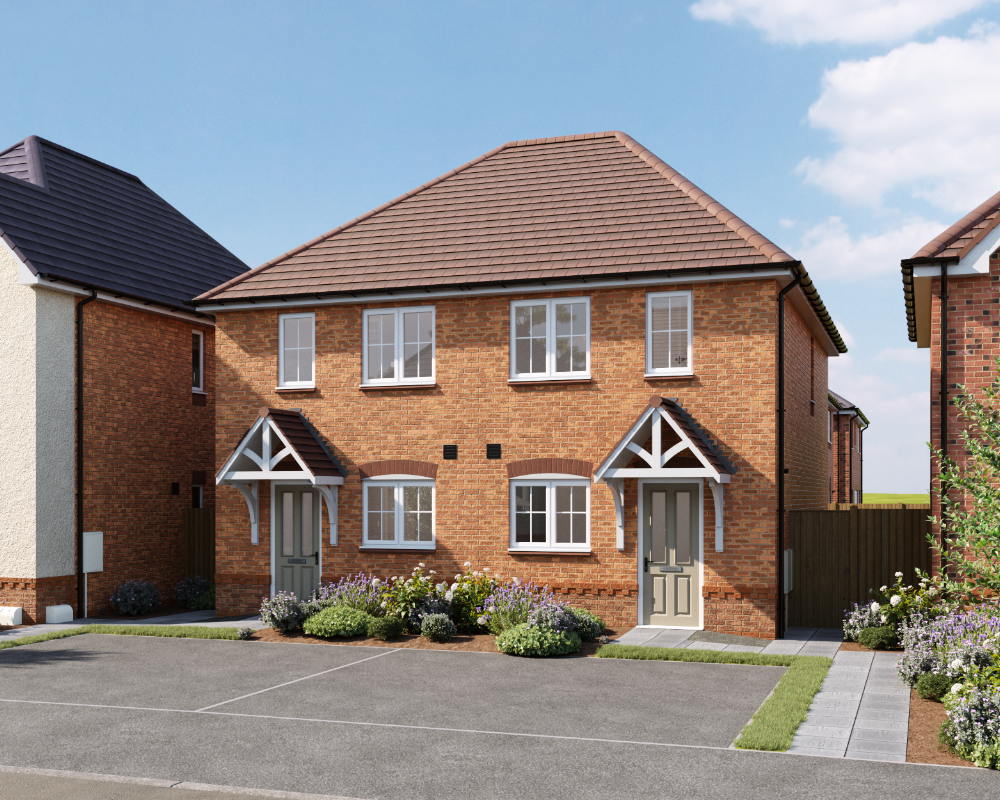



Ffordd Bayley/ Bayley Road, Deeside, Flintshire, CH5 2GH
For Sale: GBP180,000

Ffordd Bayley/ Bayley Road, Deeside, Flintshire, CH5 2GH
For Sale: GBP170,000


