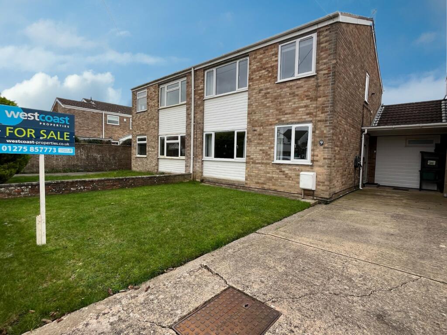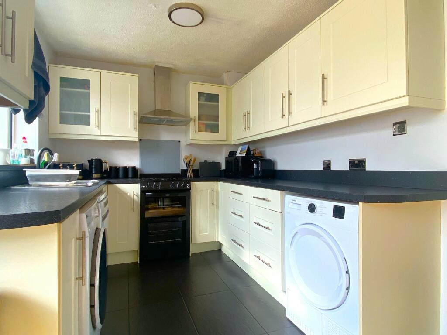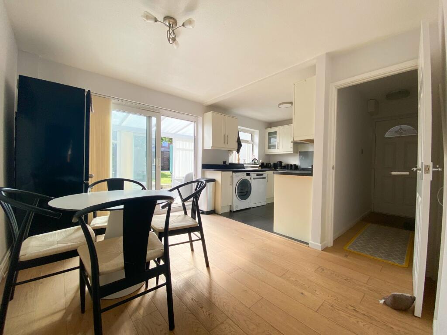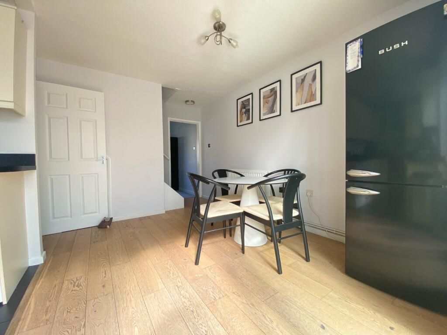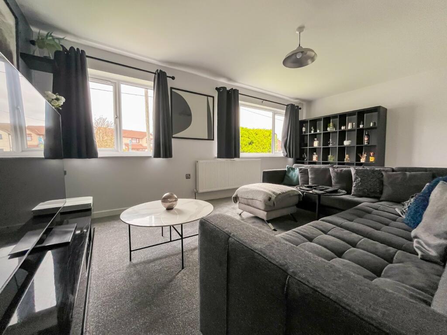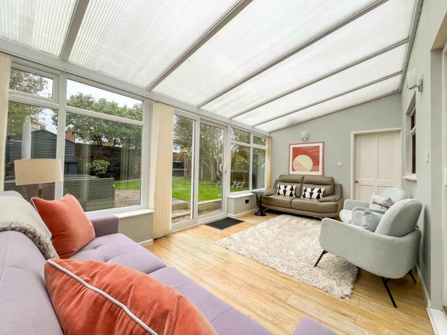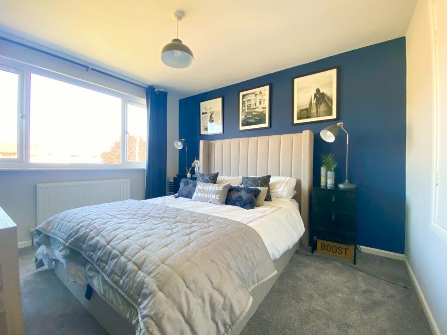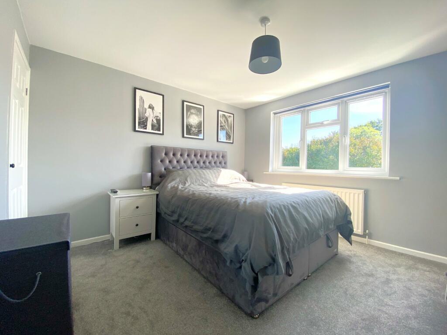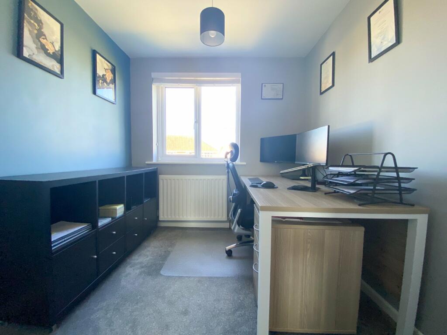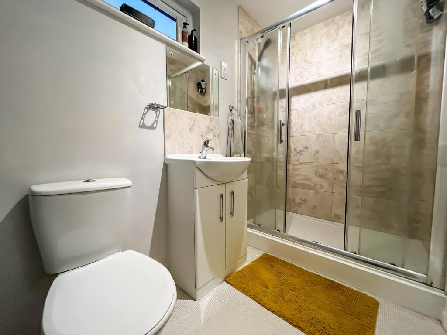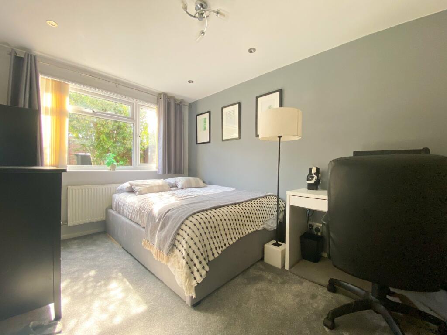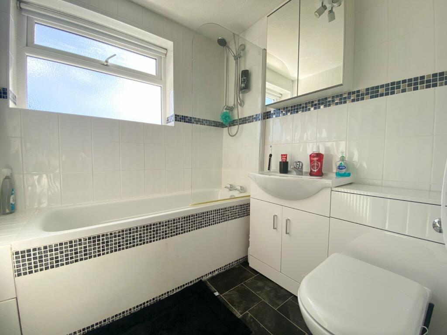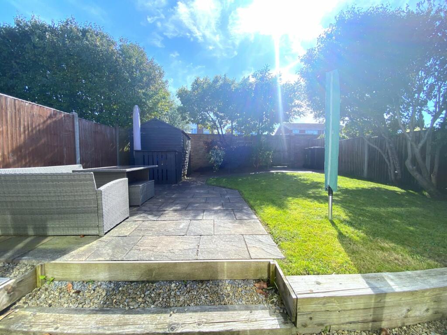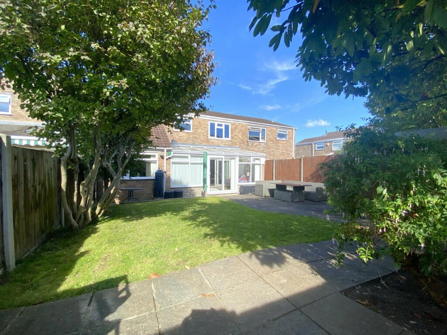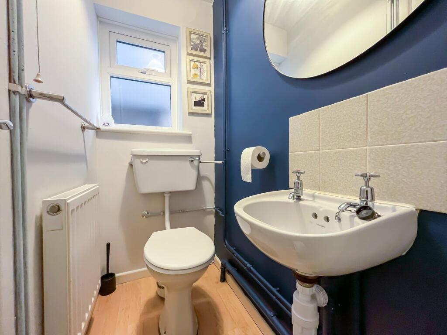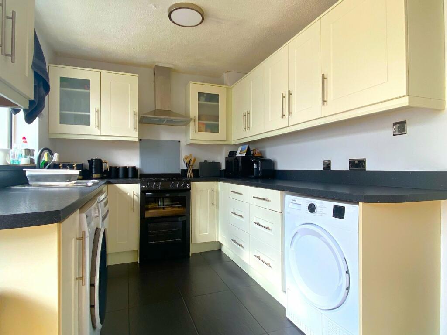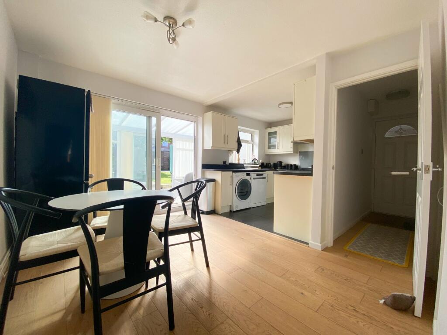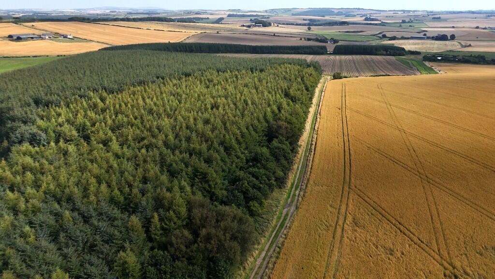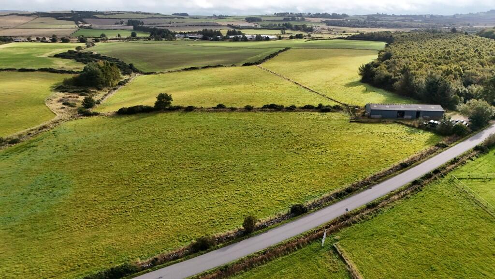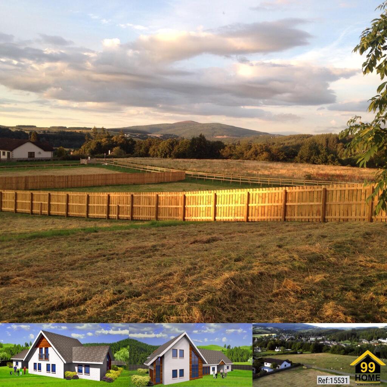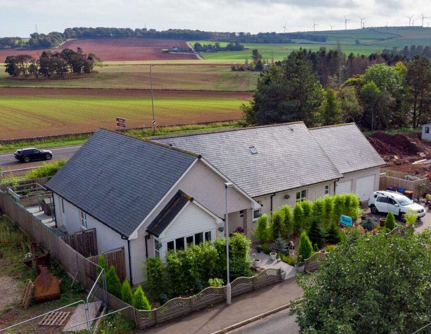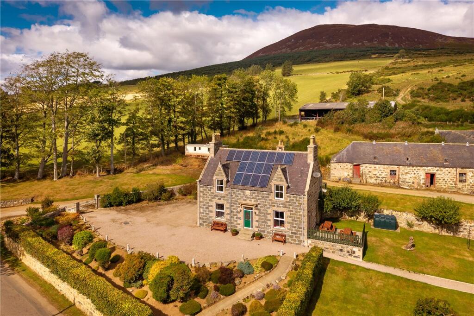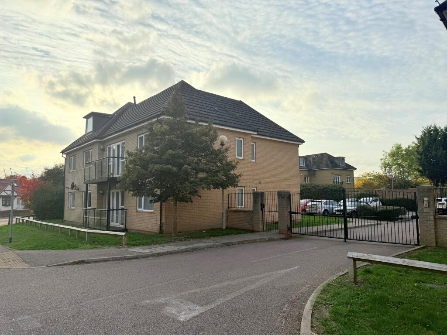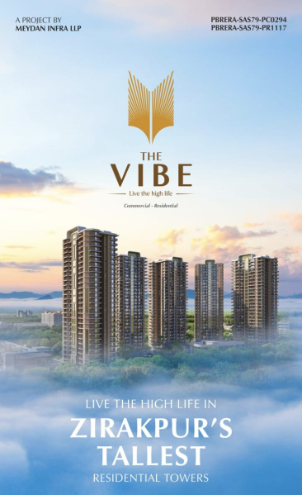Goss Lane, Nailsea, North Somerset, BS48
Property Details
Bedrooms
4
Bathrooms
2
Property Type
Semi-Detached
Description
Property Details: • Type: Semi-Detached • Tenure: N/A • Floor Area: N/A
Key Features: • Spacious four bedroom home • Entrance hall • Cloakroom • Modern kitchen/diner • Conservatory • Good sized lounge • Front and rear gardens • Driveway to the front and further parking at the rear
Location: • Nearest Station: N/A • Distance to Station: N/A
Agent Information: • Address: 67 High Street, Nailsea, BS48 1AW
Full Description: *NO CHAIN*A well-presented, spacious semi-detached house offering flexible accommodation. The property comprises open plan kitchen/diner with sliding doors from the dining area into the uPVC double glazed conservatory. From the conservatory there is access into the fourth double bedroom with an en-suite shower room making this area feel very self-contained so perfect for those looking for shared occupancy. Upstairs there are three double bedrooms all with built in storage and a family bathroom. The house further benefits from well maintained gardens, a driveway to the front and unusually two further parking spaces to the rear. Viewing is highly recommended. EPC: CEntranceComposite entrance door with obscure leaded double glazed feature window leading into the entrance hall.Entrance Hall2.51m x 0.91m (8' 3" x 3' 0")Double radiator, Georgian style panelled doors leading into the dining area and into the cloakroom, wall-mounted fuse board, wall-mounted heating thermostat, coir matting and solid wood engineered oak flooring which goes on through into the dining area.Cloakroom0.84m x 1.75m (2' 9" x 5' 9")Obscure uPVC double glazed window overlooking the side aspect, two piece suite comprising of wall-mounted wash hand basin with tiled splashback, low level WC, double radiator of individual thermostat, wood effect vinyl floor covering.Kitchen/Diner5.4m (5.4) x 3.56m (3.56) widening to 4.4m (4.4)Kitchen AreauPVC double glazed window overlooking the conservatory, inset stainless steel bowl and drainer with mixer tap over, range of shaker style drawers, eyeline and base units with marble effect roll-top worksurfaces over, space for gas cooker with contemporary extractor hood over, space and plumbing for washing machine, space and plumbing for dishwasher, ceramic tiled floor covering.Dining AreauPVC double glazed sliding doors into the conservatory, understairs storage cupboard, stairs rising to the first floor, double radiator of individual thermostat, engineered oak wooden floor covering, Georgian style panelled door into the lounge.Conservatory2.92m x 5.38m (9' 7" x 17' 8")uPVC double glazed sliding doors into the rear garden, wall points, double radiator of individual thermostat, polycarbonate roof, obscure double glazed windows to one side and uPVC double glazed windows into the rear garden, television point, wood effect laminate floor covering, panelled door leading into bedroom four.Bedroom Four2.57m x 3.78m (8' 5" x 12' 5")uPVC double glazed window overlooking the rear aspect, double radiator of individual thermostat, loft access, door leading into the en-suite.En-Suite1.37m x 2.51m (4' 6" x 8' 3")Obscure uPVC double glazed window overlooking the side aspect, three piece suite comprising of wash hand basin set in vanity unit with high gloss cupboards below, mixer tap over and tiled splashback, close-coupled WC, large walk-in shower cubicle housing the Mira electric shower, chrome heated towel rail and mosaic tiled effect vinyl floor covering.Lounge3.38m x 5.38m (11' 1" x 17' 8")Two sets of uPVC double glazed windows overlooking the front aspect, double radiator of individual thermostat, television point.First Floor LandingGeorgian style panelled doors leading to bedrooms one, two, three and bathroom, uPVC double glazed window overlooking side aspect, double radiator, good sized cupboard housing the Worcester combination boiler with slatted shelving, access to loft.Bedroom One3.48m x 3.45m (11' 5" x 11' 4")uPVC double glazed window overlooking the front aspect, radiator of individual thermostat, television point, good sized cupboard providing hanging and storage facilities.Bedroom Two3.45m x 3.43m (11' 4" x 11' 3")uPVC double glazed window overlooking the rear aspect, radiator of individual thermostat, cupboard providing hanging and storage facilities.Bedroom Three2.46m x 2.3m (8' 1" x 7' 7")uPVC double glazed window overlooking the front aspect, double radiator of individual thermostat, built-in wardrobe providing hanging and storage facilities.Bathroom1.9m x 1.88m (6' 3" x 6' 2")Obscure uPVC double glazed window overlooking the rear aspect, three piece suite comprising of wash hand basin inset in vanity unit with high gloss cupboard below and mixer tap over, concealed cistern WC, panelled bath housing the thermostatic shower, double radiator of individual thermostat, extractor fan, tiled effect vinyl floor covering.Rear GardenMainly laid to lawn with borders for various mature shrubs and plants, good sized patio area, timber panelled shed, fully enclosed by timber panelled fencing and walling, there is a rear access gate to two further additional parking spaces.Front GardenMainly laid to lawn with established borders and driveway providing parking for several vehicles, partially enclosed by low-level walling, electric charger point.Material InformationCouncil tax band C. Current charges for 2024/25 are £1,925.29BrochuresParticulars
Location
Address
Goss Lane, Nailsea, North Somerset, BS48
City
North Somerset
Features and Finishes
Spacious four bedroom home, Entrance hall, Cloakroom, Modern kitchen/diner, Conservatory, Good sized lounge, Front and rear gardens, Driveway to the front and further parking at the rear
Legal Notice
Our comprehensive database is populated by our meticulous research and analysis of public data. MirrorRealEstate strives for accuracy and we make every effort to verify the information. However, MirrorRealEstate is not liable for the use or misuse of the site's information. The information displayed on MirrorRealEstate.com is for reference only.
