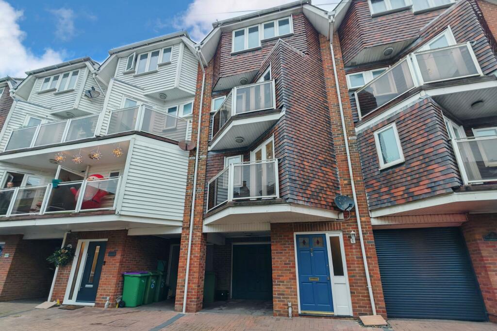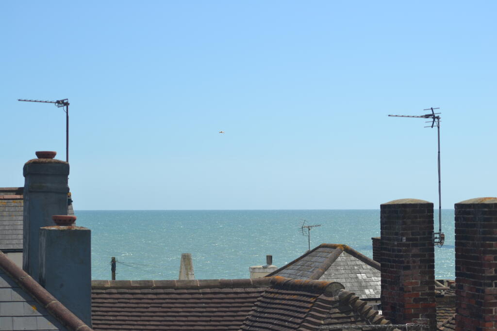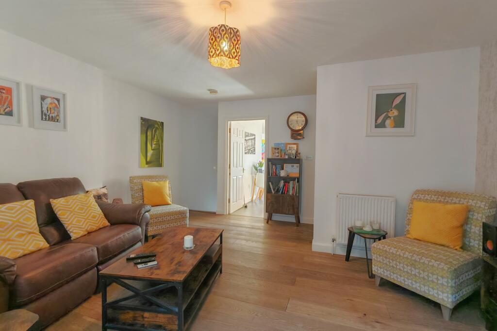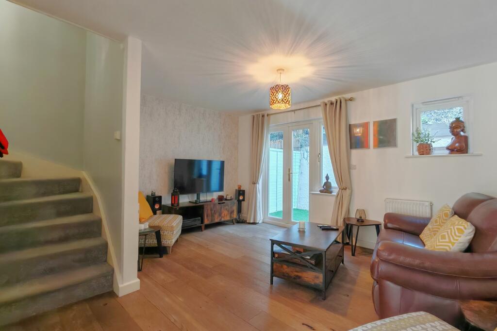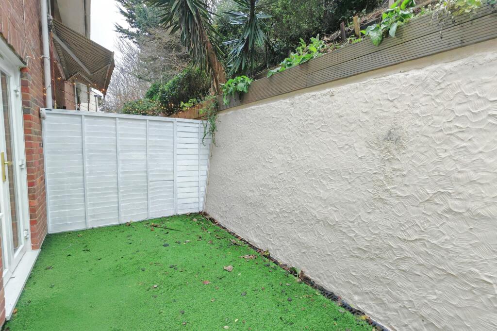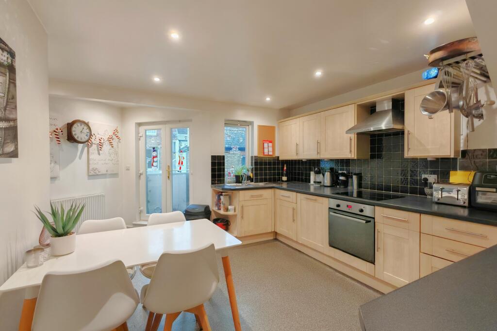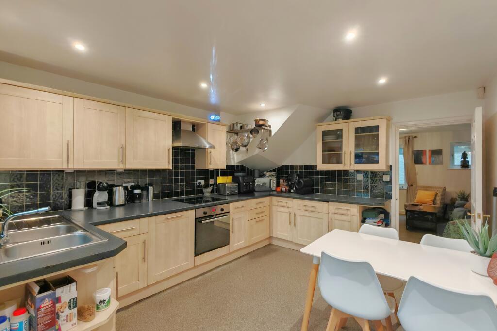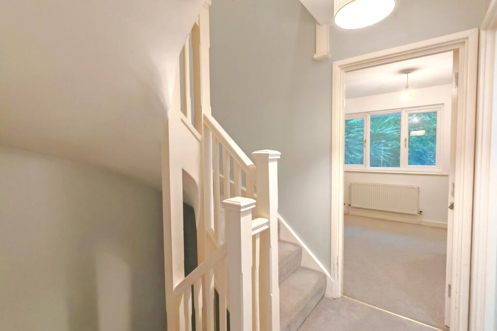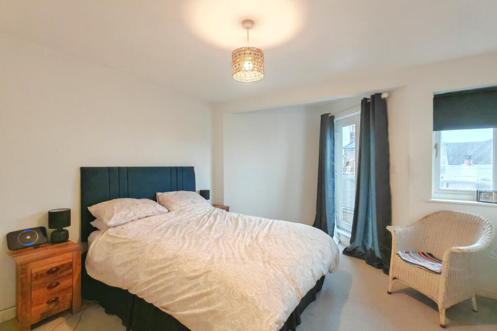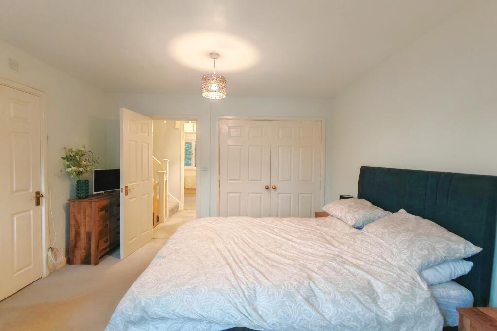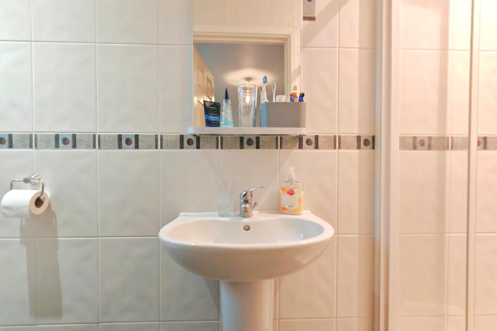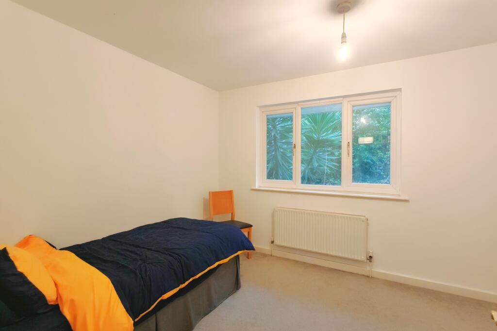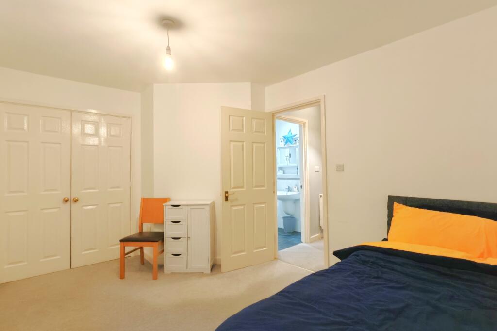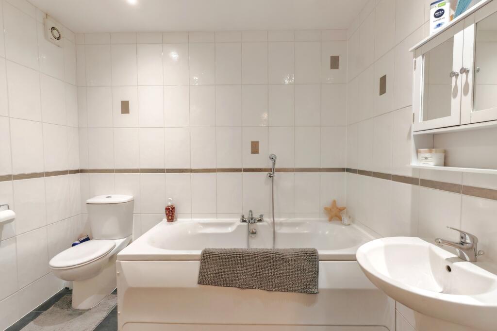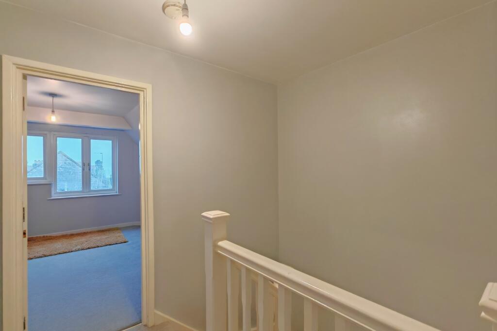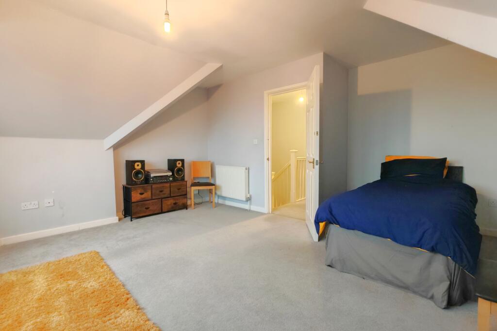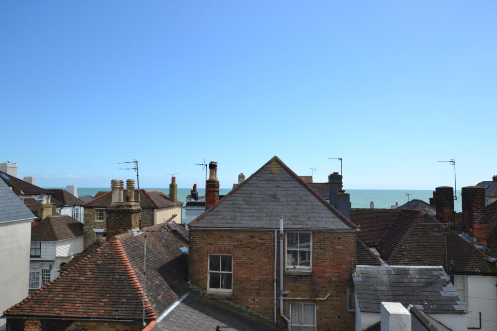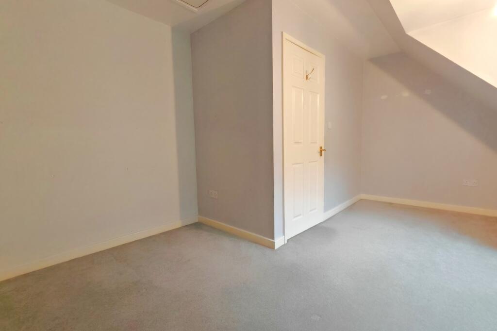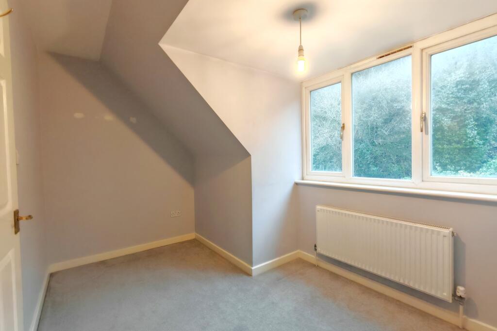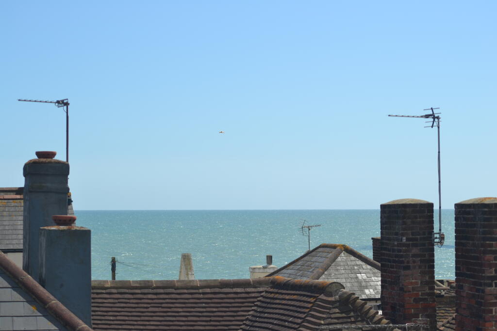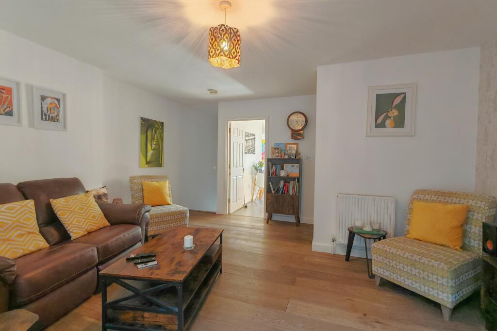Gough Road, Sandgate, Kent
Property Details
Bedrooms
4
Bathrooms
2
Property Type
Town House
Description
Property Details: • Type: Town House • Tenure: N/A • Floor Area: N/A
Key Features: • Four bedrooms • Town house • Sea views from top floor • Garage & parking • Balconies on first & second floor • Close walking distance to town & sea
Location: • Nearest Station: N/A • Distance to Station: N/A
Agent Information: • Address: 3/5 Portland Road, Hythe, CT21 6EG
Full Description: A well-presented four bedroom four storey modern townhouse residence with sea views from the top floor, ideally situated in a central location within easy walking distance of Sandgate’s shops, bars and restaurants as well as the beach and seafront promenade. Tucked away behind the high street, the property benefits from off-road parking for two cars as well as a good-sized garage. The accommodation is arranged over four floors with a utility room to the ground floor; a kitchen/diner and living room to the first floor; two bedrooms, en suite shower room and a separate bathroom to the second floor; and a further two bedrooms to the third. In addition there are balconies off the kitchen and master bedroom to the front, and a small terrace to the rear off the living room. The top floor front bedroom also enjoys sea views over the rooftops of the surrounding properties. Available with no onward chain, an early viewing is considered essential.
Situated only a short stroll from both the seafront promenade and beach, the property is ideally located for Sandgate's eclectic range of shops and amenities including public houses and restaurants. Seabrook is also within level walking distance. The towns of Hythe and Folkestone are both a short car journey away and offer a much wider range of shopping facilities. The M20 motorway, Channel Tunnel terminal and port of Dover are all easily accessed by car with a fast rail service available from Folkestone West station to London, St Pancras in approximately 50 minutes.GROUND FLOORENTRANCE HALLwith large fitted doormat, radiatorUTILITY ROOM1.9m x 1.9mwith tiled flooring, space and plumbing for washing machine and tumble dryer, laminate worktop, high level cupboards, radiatorFIRST FLOORLIVING ROOM4.6m x 2.8mwith engineered wood flooring, two radiators, uPVC double glazed high level window, uPVC double glazed doors leading to rear terrace with uPVC double glazed window to sideKITCHEN4.6m x 4mwith vinyl flooring, a selection of high and low level kitchen cabinets, laminate worktops, localised tiling, space for tall fridge freezer, radiator, two bowl stainless steel sink with mixer taps over, uPVC double glazed window overlooking front, uPVC double glazed doors leading to balcony, integrated dishwasher, four ring hob with extractor fan over, integrated fan assisted oven, integrated fridgeBALCONYwith smoked glass panels and hand rail overSECOND FLOORLANDINGwith radiatorBEDROOM3.6m x 3.1mwith uPVC double glazed window overlooking front, uPVC double glazed doors leading to balcony, radiator, built in wardrobes with hanging rail and shelving overBALCONYwith smoked glass panels and hand rail overEN-SUITEwith tile effect vinyl flooring, WC, floor to ceiling tiling, uPVC double glazed frosted window, hand basin with mixer taps over, shower cubicle, stainless steel towel radiatorBEDROOM3.9m x 2.8mwith radiator, uPVC double glazed window overlooking rear, built in wardrobes with hanging rail and shelving overBATHROOMwith tile effect vinyl flooring, tiling floor to ceiling, WC, panelled bath with mixer taps over and separate hand attachment, stainless steel towel radiator, hand basin with mixer taps overTHIRD FLOORLANDINGwith radiatorBEDROOM4.6m x 4mwith uPVC double glazed windows with views to sea, radiator (this room has previously been used as an additional sitting/living room)BEDROOM4.6m x 2.9mwith uPVC double glazed window overlooking rear, radiator, loft hatchOUTSIDEThe property is set back from the road by a block paved parking space for one car. There is an additional covered parking space in front of the integral garage with light over. To the rear the property enjoys a courtyard garden which is laid to artificial grass.GARAGE5.61m x 4.57mwith up and over door, power and lighting, wall mounted gas fired boiler, RCD fuse box
Location
Address
Gough Road, Sandgate, Kent
City
Folkestone and Hythe District
Features and Finishes
Four bedrooms, Town house, Sea views from top floor, Garage & parking, Balconies on first & second floor, Close walking distance to town & sea
Legal Notice
Our comprehensive database is populated by our meticulous research and analysis of public data. MirrorRealEstate strives for accuracy and we make every effort to verify the information. However, MirrorRealEstate is not liable for the use or misuse of the site's information. The information displayed on MirrorRealEstate.com is for reference only.
