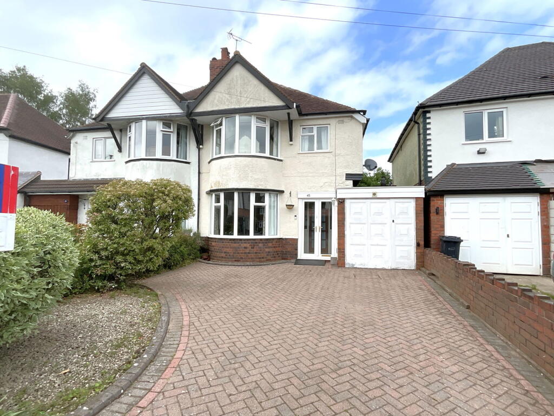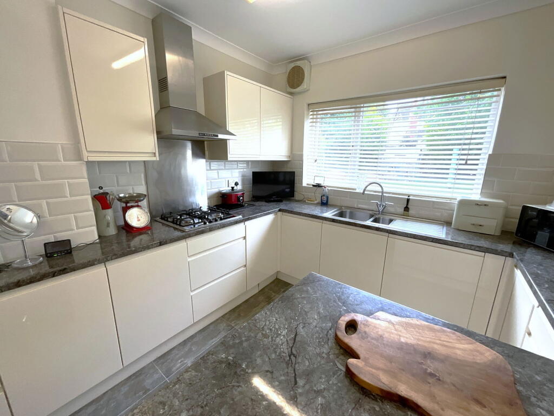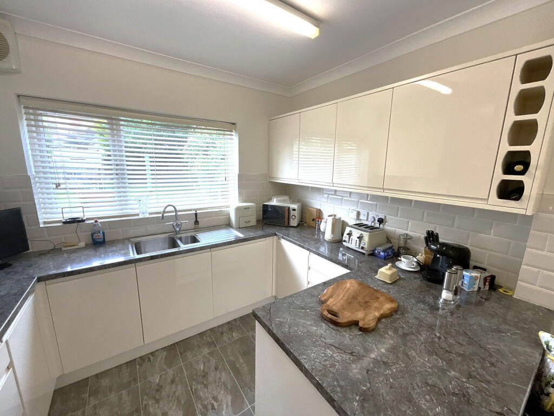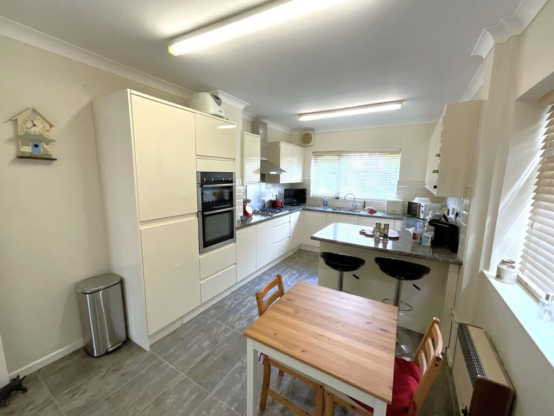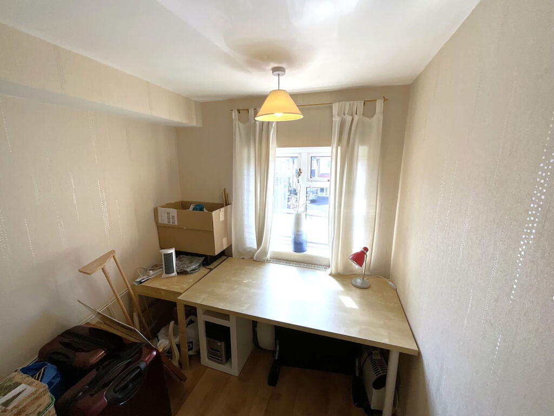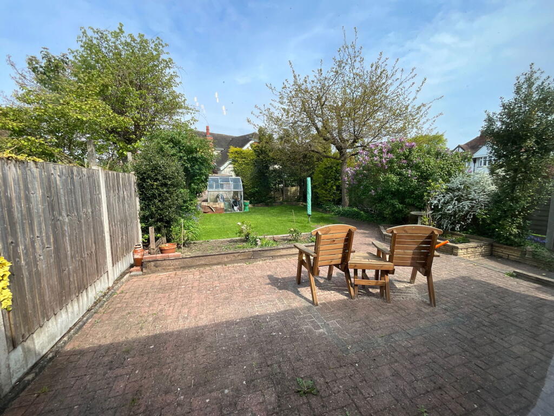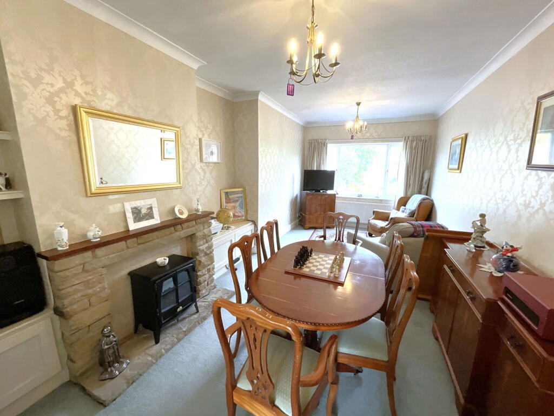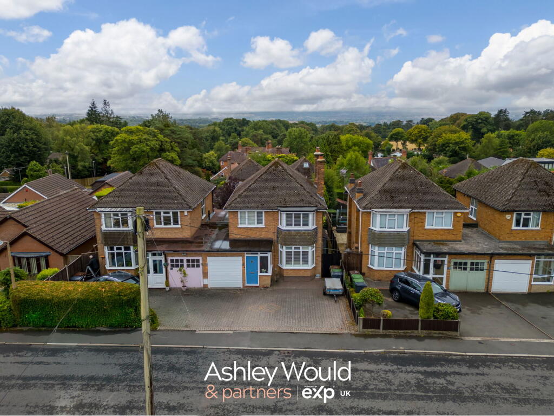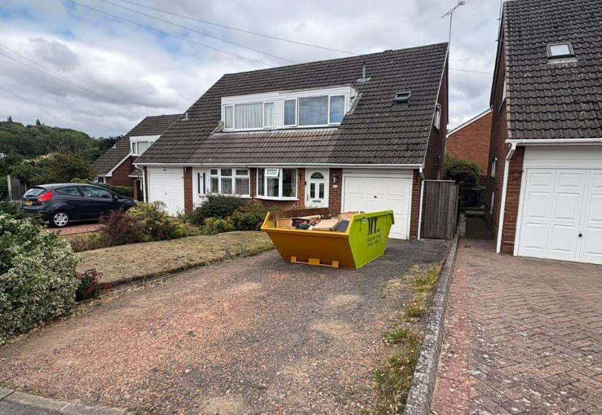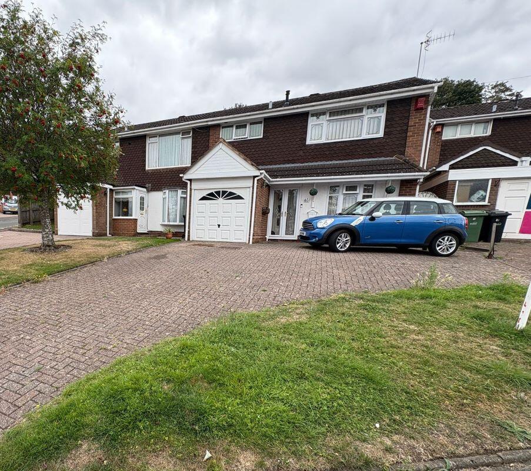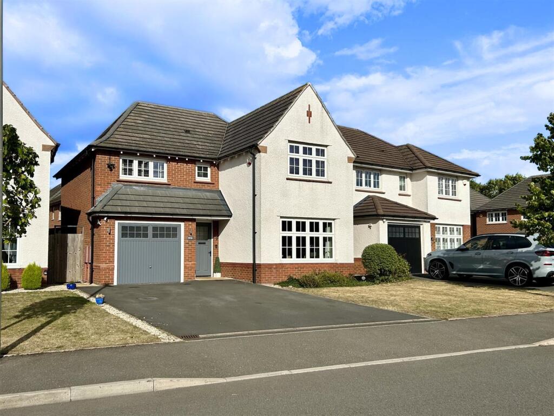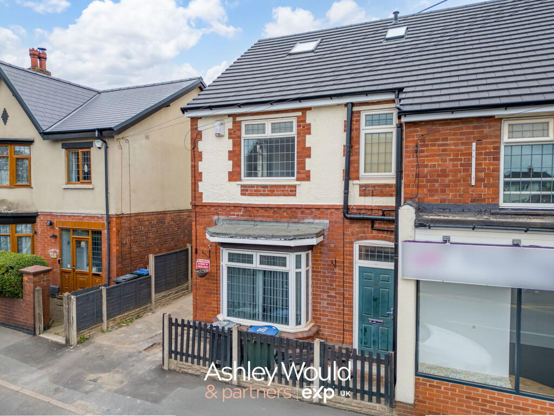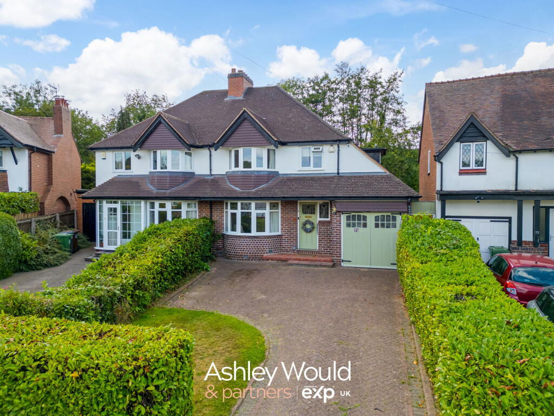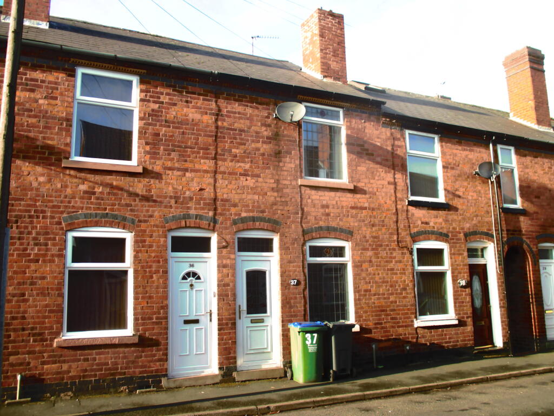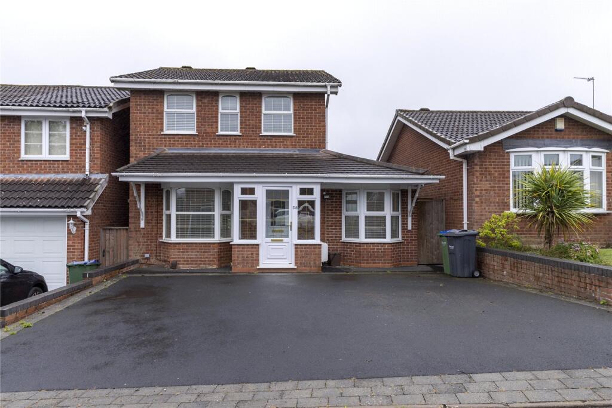Gower Road, Halesowen, B62 9BY
Property Details
Bedrooms
3
Bathrooms
2
Property Type
Semi-Detached
Description
Property Details: • Type: Semi-Detached • Tenure: Freehold • Floor Area: N/A
Key Features: • Respected residential road • Largely Extended • Front Lounge • Extended Rear Living Room with Dining Area • Extended attractive Kitchen with space for table • Integral oven, hob, dishwasher, fridge and freezer • Ground floor shower room with WC • Attractive upstairs Bathroom • Bedrooms 1 & 2 with fitted furniture • Pleasant decent size garden
Location: • Nearest Station: N/A • Distance to Station: N/A
Agent Information: • Address: 21, Hagley Road, Halesowen, B63 4PU
Full Description: An EXTENDED TRADITIONAL SEMI DETACHED HOME in this respected established address. Requiring internal inspection, having gas central heating and PVC double glazing, comprising - Porch, Hall, Front Lounge, Large Extended rear Living Room with Dining Area, Spacious Extended Kitchen with space for table and integral appliances, Shower Room with WC, Store/Utility. Three Bedrooms and attractive tiled Bathroom, pleasant laid out Garden. All main services connected, Tenure Freehold, Council Tax Band - D, EPC D . Broadband/Mobile coverage: traditional. Long term flood risk, surface water very low, rivers very lowDouble glazed PorchHallWith leaded and glazed windowsFront Living Room - 4.27m x 3.33m (14'0"into bay x 10'11")Having attractive fireplace with living flame gas fire, double doors to the rear living roomExtended Rear Living Room - 6.58m x 3.35m (21'7" x 11'0")With sitting and dining areasExtended Breakfast Kitchen - 5.36m x 3.02m (17'7" x 9'11")With space for table, good range of units with cream fronts, integral gas hob, cooker hood above, double oven, integral dishwasher, fridge and freezer. Store offRear Porch and side hallShower Room - 2.57m x 1.19m (8'5" x 3'11")With floor and wall tiling, wide shower cubicle, WC and handbasinStore/Utility - 2.84m x 2.13m (9'4" x 7'0")Being part of original garage, plumbing for washerLandingBedroom One - 4.95m x 3.35m (16'3"into bay x 11'0")With good range of fitted wardrobesBedroom Two - 4.42m x 3.35m (14'6"into bay x 11'0"into wardrobes)With good length of fitted wardrobes some with internal shelving, ceiling lightingBedroom Three - 2.69m x 2.13m (8'10" x 7'0")Attractive Bathroom - 2.16m x 1.78m (7'1" x 5'10")With tiling to walls, panel bath with shower above, handbasin with cupboards beneath, WC, tiled floor, Built in airing cupboardPleasant rear GardenWith large patio, lawn and borders. Greenhouse, external tap
Location
Address
Gower Road, Halesowen, B62 9BY
City
Halesowen
Features and Finishes
Respected residential road, Largely Extended, Front Lounge, Extended Rear Living Room with Dining Area, Extended attractive Kitchen with space for table, Integral oven, hob, dishwasher, fridge and freezer, Ground floor shower room with WC, Attractive upstairs Bathroom, Bedrooms 1 & 2 with fitted furniture, Pleasant decent size garden
Legal Notice
Our comprehensive database is populated by our meticulous research and analysis of public data. MirrorRealEstate strives for accuracy and we make every effort to verify the information. However, MirrorRealEstate is not liable for the use or misuse of the site's information. The information displayed on MirrorRealEstate.com is for reference only.
