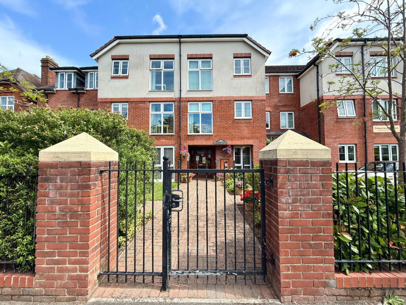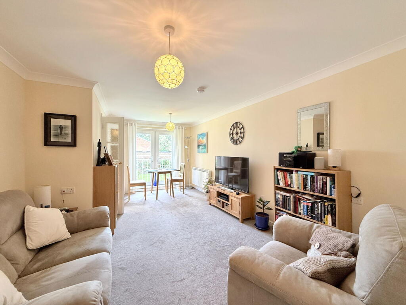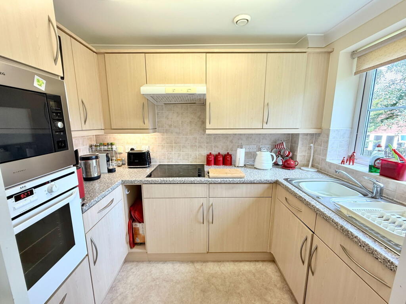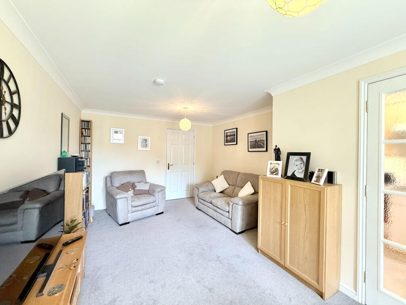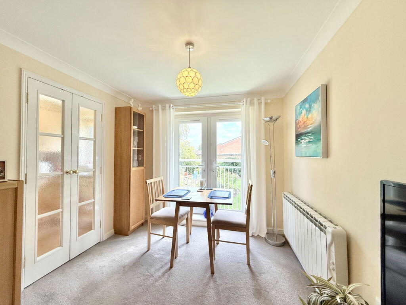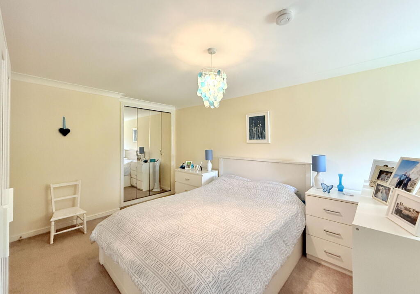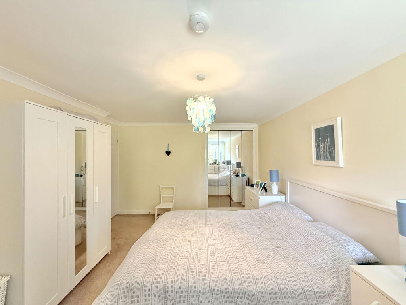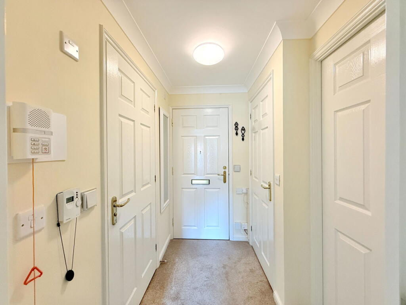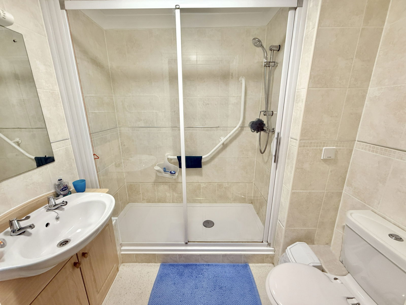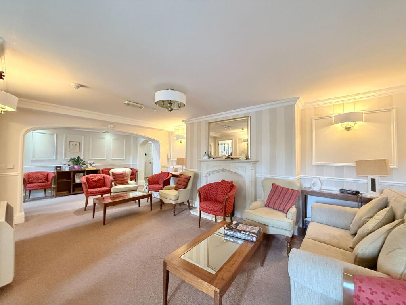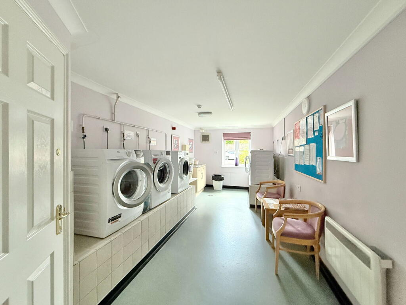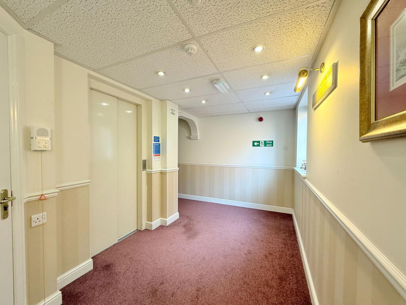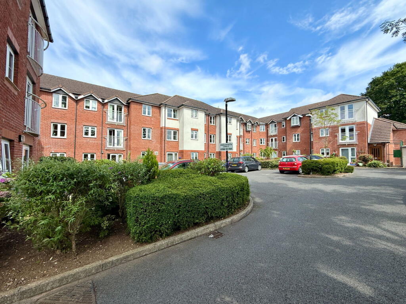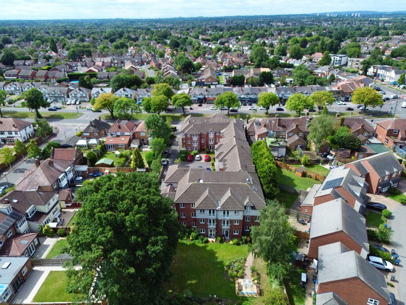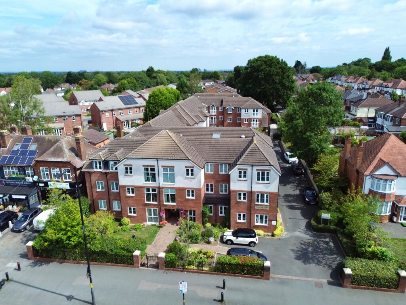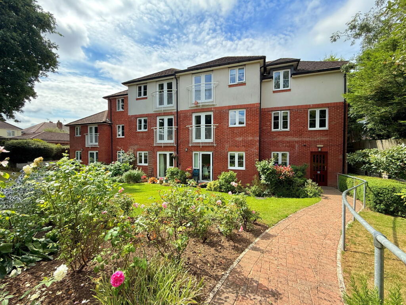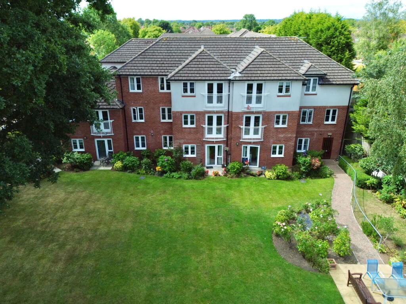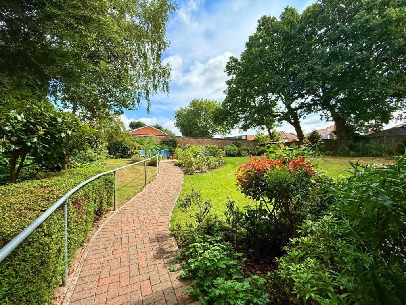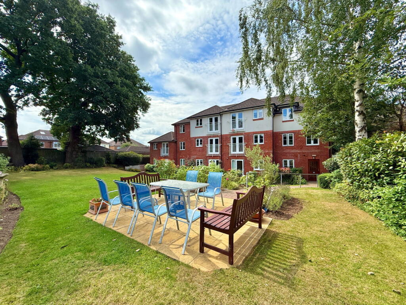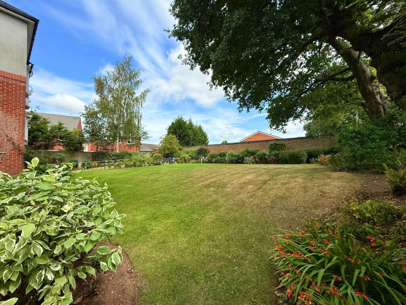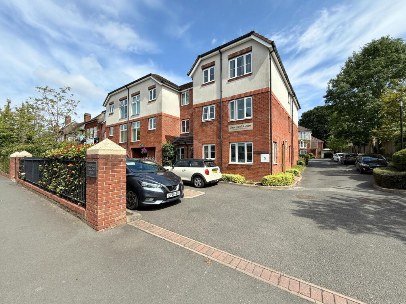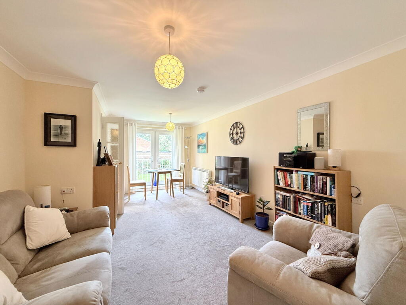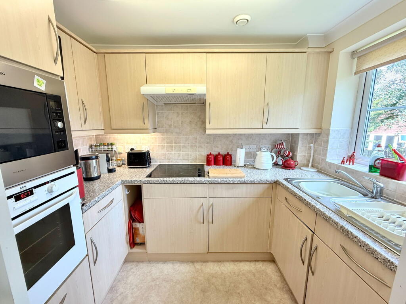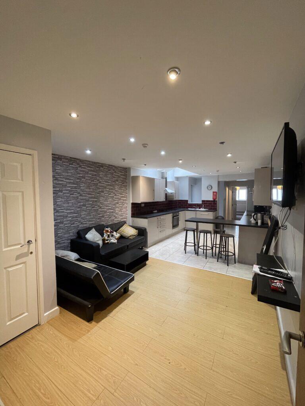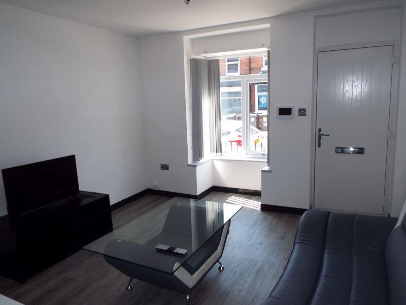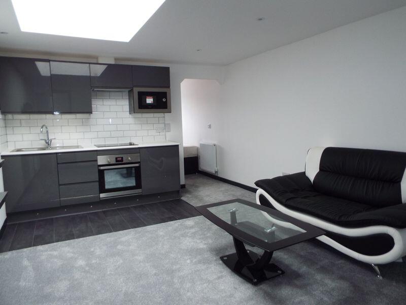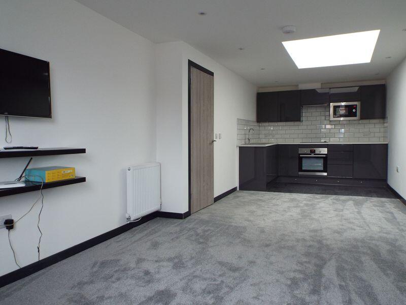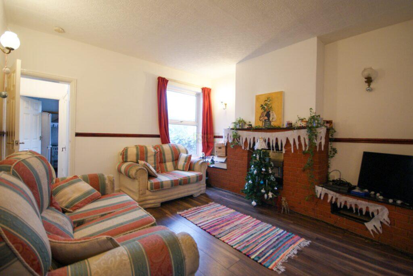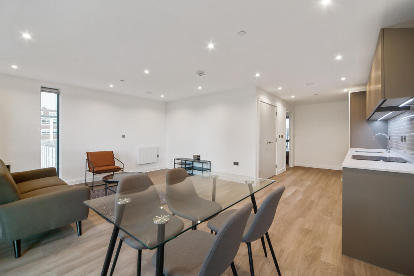Gracewell Court, Stratford Road, Hall Green
Property Details
Bedrooms
1
Bathrooms
1
Property Type
Retirement Property
Description
Property Details: • Type: Retirement Property • Tenure: Leasehold • Floor Area: N/A
Key Features: • A Well Presented First Floor Retirement Apartment • Double Bedroom With Fitted Wardrobes • Lounge Diner • Kitchen • Shower Room • Residents Lounge, Laundry, Guest Suite & House Manager • Emergency Pull Cord System • Parking For Residents & Visitors • Delightful Communal Gardens • Lift Access
Location: • Nearest Station: N/A • Distance to Station: N/A
Agent Information: • Address: 316 Stratford Road Shirley Solihull B90 3DN
Full Description: A well presented first floor retirement apartment benefiting from emergency pull-cord system, lift access, communal areas including lounge, guest suite, laundry, gardens, parking for residents and visitors, with accommodation comprising double bedroom with fitted wardrobes, lounge diner, kitchen and shower room The apartment is within easy reach with services to Shirley, Solihull, Stratford upon Avon and Birmingham City Centre. There is also a supermarket within walking distance and the train station is only 1.5 miles away, providing quick and easy access to Birmingham's mainline train station for connections to most major towns and cities in the UK. ApproachThe property is positioned to the rear of the development and set back from the road behind well maintained communal gardens with a side driveway leading to the residents parking area. Access to the block is via a secure communal entrance with lift and stair access to all floors. On the first floor there is a private front door leading through to:Private Entrance HallHaving ceiling light point, wall mounted intercom entry phone, pull-cord alarm system, door to large useful storage cupboard and doors radiating off to:Lounge Diner to Rear - 3.38m x 5.64m (11'1" (max) x 18'6")Having double glazed French doors leading out to a Juliette balcony overlooking communal gardens to the rear elevation, two ceiling light points, wall mounted electric heater and glazed double doors leading into:Kitchen to Rear - 1.68m x 2.57m (5'6" x 8'5")Having fitted units with laminate work-surfaces over, sink and drainer unit, tiled splash-backs, four ring electric hob with extractor fan over, inset electric oven and microwave oven, under-cupboard lighting, ceiling light point, non-slip flooring and a double glazed window to the rear elevationSpacious Bedroom to Rear - 3.28m x 5.11m (10'9" x 16'9")Having a double glazed window to the rear elevation overlooking communal gardens, ceiling light point, wall mounted electric heater and built-in wardrobes with mirrored folding doorsShower Room - 2.06m x 1.65m (6'9" x 5'5")Having an over-sized shower enclosure with thermostatic shower, low level flush WC and vanity sink, tiling to walls, non-slip flooring, ceiling light point, wall mounted heater, heated towel rail and emergency pull-cordCommunal GardensThere are delightful communal gardens with fencing and walls to the boundaries, block paved pathways, paved seating terrace and well maintained shaped shrubbery borders TenureWe are advised by the vendor that the property is leasehold with approx. 107 years remaining on the lease, a service charge of approx. £3,900 per annum and a ground rent of approx. £400 per annum but are awaiting confirmation from the vendor's solicitor. We would advise all interested parties to obtain verification through their own solicitor or legal representative. EPC supplied by Vendor. Current council tax band – B PROPERTY MISDESCRIPTIONS ACT: SMART HOMES have not tested any equipment, fixtures, fittings or services mentioned and do not by these Particulars or otherwise verify or warrant that they are in working order. All measurements listed are given as an approximate guide and must be carefully checked by and verified by any Prospective Purchaser. These particulars form no part of any sale contract. Any Prospective Purchaser should obtain verification of all legal and factual matters and information from their Solicitor, Licensed Conveyancer or Surveyors as appropriate.BrochuresBrochure 1
Location
Address
Gracewell Court, Stratford Road, Hall Green
City
Birmingham
Features and Finishes
A Well Presented First Floor Retirement Apartment, Double Bedroom With Fitted Wardrobes, Lounge Diner, Kitchen, Shower Room, Residents Lounge, Laundry, Guest Suite & House Manager, Emergency Pull Cord System, Parking For Residents & Visitors, Delightful Communal Gardens, Lift Access
Legal Notice
Our comprehensive database is populated by our meticulous research and analysis of public data. MirrorRealEstate strives for accuracy and we make every effort to verify the information. However, MirrorRealEstate is not liable for the use or misuse of the site's information. The information displayed on MirrorRealEstate.com is for reference only.
