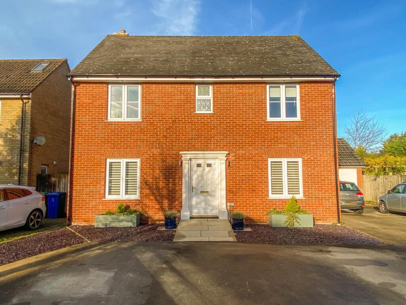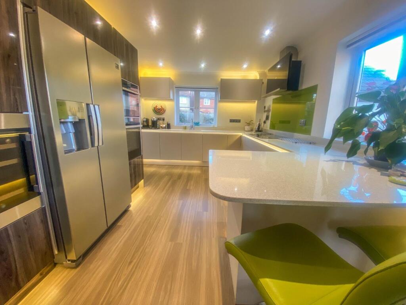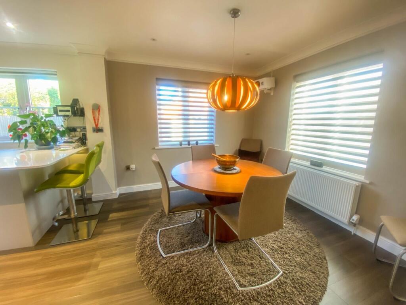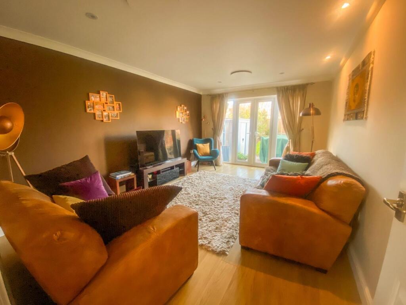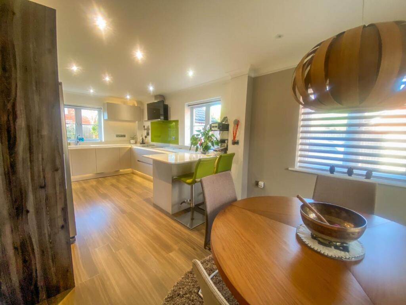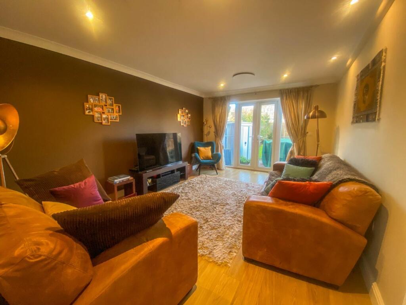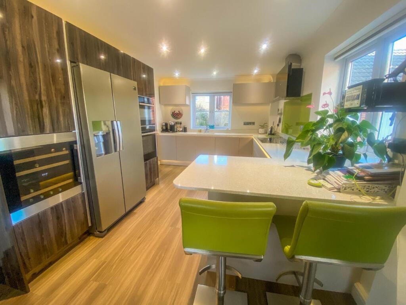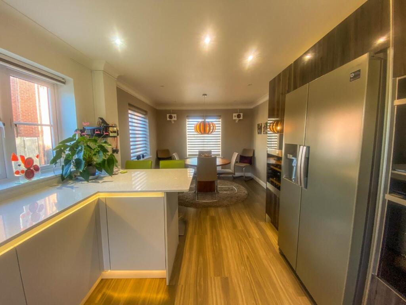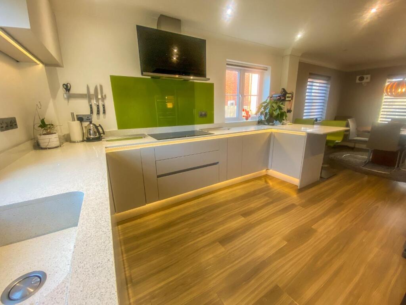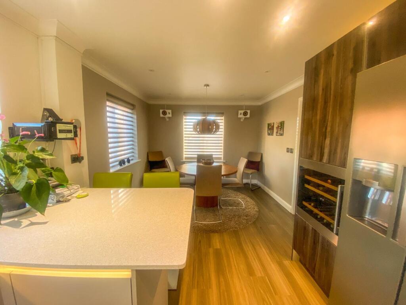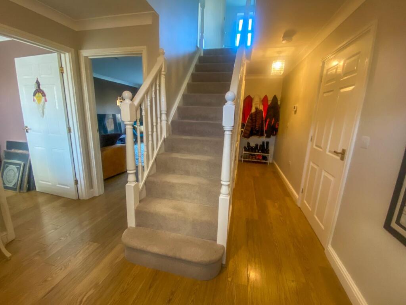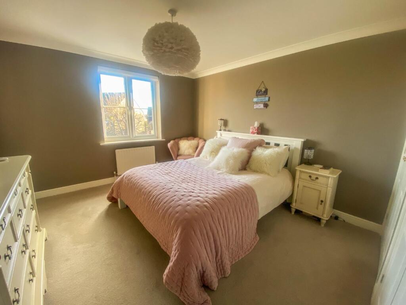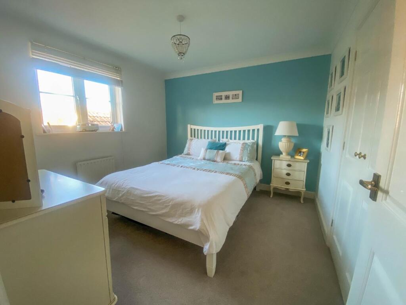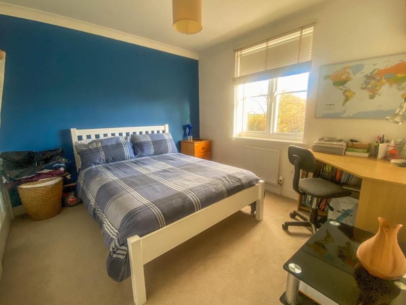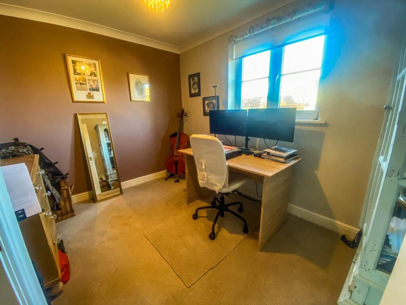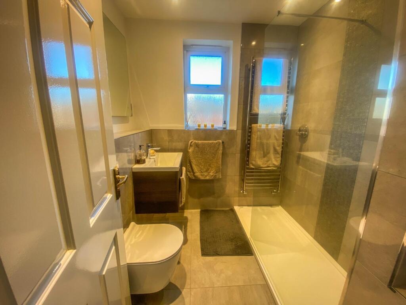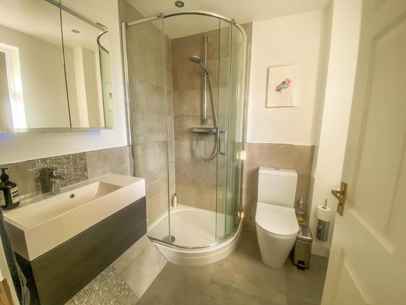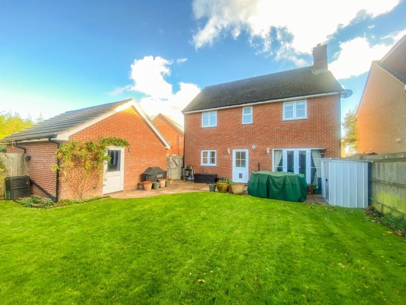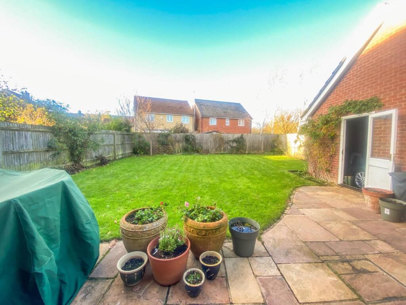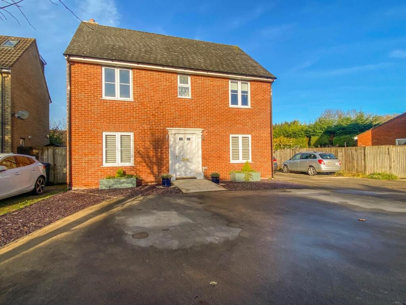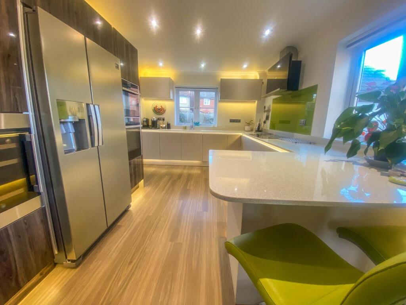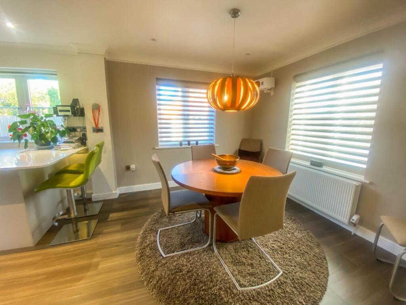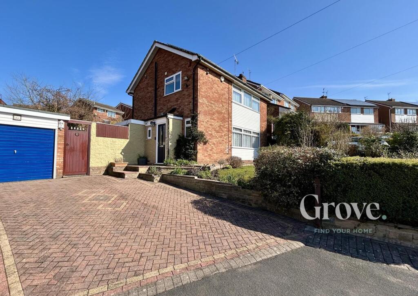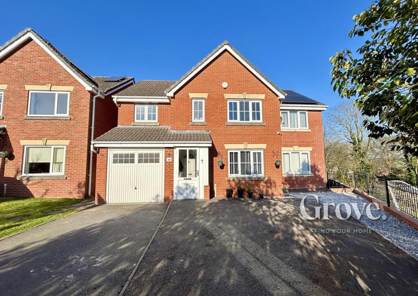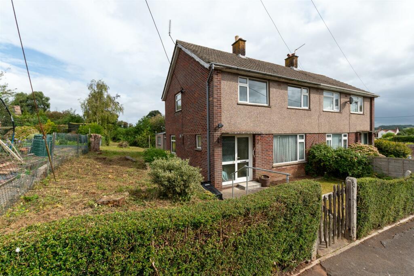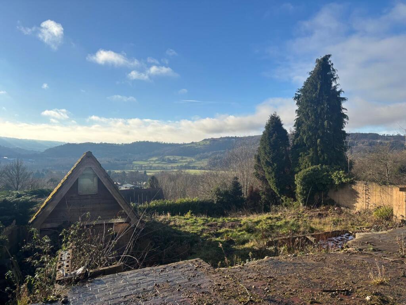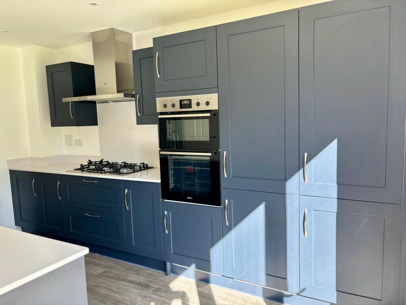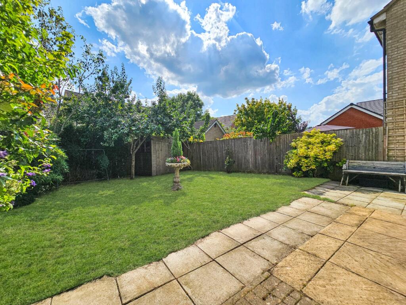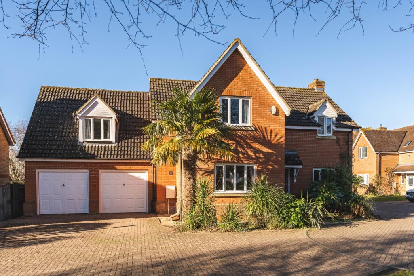Grafton Drive, Highfields Caldecote, Cambridge
Property Details
Bedrooms
4
Bathrooms
2
Property Type
Detached
Description
Property Details: • Type: Detached • Tenure: N/A • Floor Area: N/A
Key Features: • Detached house • 1325 Sqft / 123 Sqm • 4 beds, 2 baths, 2 recepts • Large plot with a garden measuring 0.11 acres • Constructed in 2005 • Private driveway with off-road parking and garage • Gas fired central heating to radiators • EPC - C / 77 • Council tax band - E • Chain free
Location: • Nearest Station: N/A • Distance to Station: N/A
Agent Information: • Address: 30 Woollards Lane, Great Shelford, CB22 5LZ
Full Description: A modern detached family residence which has been fully refurbished and enjoying a tucked away cul de sac position within this highly sought after village.The property occupies a tranquil, tucked away cul de sac position just a short walk from the local primary school. The current owner has greatly improved the house , re-fitting both the bathrooms, kitchen and the utility room and to an extremely high standard throughout. The accommodation comprises a generous reception hall with stairs to first floor accommodation, engineered oak flooring and a cloakroom/WC just off. The sitting room also boasts engineered oak flooring plus French doors out to the garden. The kitchen/dining room is particularly worthy of note as it has been re-fitted with a contemporary range of handle -less cabinetry with deep pan drawers and pull out larders, complemented by silestone working surfaces with inset single sink unit, mixer tap and double drainers and a range of integrated neff appliances including an induction hob, two built in ovens, one is a steam/fan oven and a fan oven/microwave, extractor fan, dishwasher, wine cooler and an American style fridge/freezer. Just off is a handy utility room with matching surfaces plus space for a washing machine, a new wall mounted gas fired central heating boiler (installed in 2024) with a Honeywell Smart heating system and door out to the garden. The kitchen benefits from smart lighting and fitted Luxaflex remote control blinds.Upstairs, off the half galleried landing are four good sized double bedrooms plus a luxury re-fitted en suite shower room and family bathroom, all with designer sanitary ware. The main bedroom has double fitted wardrobes and bedrooms two and three have single fitted wardrobes. There is loft storage with an accessible ladder. Outside, the property boasts a generous driveway providing parking for four to five vehicles leading to the garage with up and over door, power and light connected. Gated access leads to the rear garden which is laid mainly to lawn with an Indian sand stone patio, flower and shrub borders and beds and all is enclosed by fencing.Location - Highfields Caldecote derives its name from the two parishes that make up the combined village which is located approximately 7 miles west of Cambridge and is situated off the A428 Bedford Road. Its convenient location allows easy access to the City of Cambridge, M11, A1 and A14. Within Caldecote is a primary school, Parish Church and village shop, a wider range of facilities are available in nearby Cambourne (3 miles) including a Morrisons supermarket, doctors' surgery, day care nursery and hotel. In addition the village falls within the catchment area for the highly regarded and sought after Comberton Village College. It is a village also surrounded by glorious open countryside over which there are many fine walks. Bourn and Comberton Golf Clubs are also about 2 miles away.Tenure - FreeholdServices - Mains services connected include: gas, electricity, water and mains drainage.Statutory Authorities - South Cambridgeshire District CouncilCouncil tax band - EFixtures And Fittings - Unless specifically mentioned in these particulars all fixtures and fittings are expressly excluded from the sale of the freehold interest.Viewing - Strictly by appointment through the vendor’s sole agents, Redmayne Arnold and HarrisAgents Note - Grafton Drive is an unadopted road and therefore residents pay for upkeep - £254 per annumBrochuresGrafton Drive, Highfields Caldecote, CambridgeProperty InformationBrochure
Location
Address
Grafton Drive, Highfields Caldecote, Cambridge
City
Highfields Caldecote
Features and Finishes
Detached house, 1325 Sqft / 123 Sqm, 4 beds, 2 baths, 2 recepts, Large plot with a garden measuring 0.11 acres, Constructed in 2005, Private driveway with off-road parking and garage, Gas fired central heating to radiators, EPC - C / 77, Council tax band - E, Chain free
Legal Notice
Our comprehensive database is populated by our meticulous research and analysis of public data. MirrorRealEstate strives for accuracy and we make every effort to verify the information. However, MirrorRealEstate is not liable for the use or misuse of the site's information. The information displayed on MirrorRealEstate.com is for reference only.
