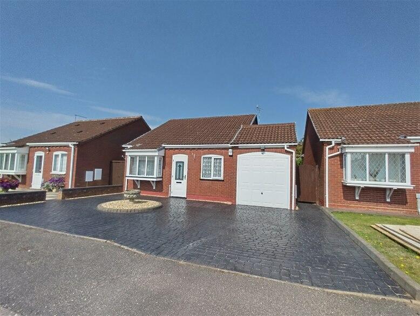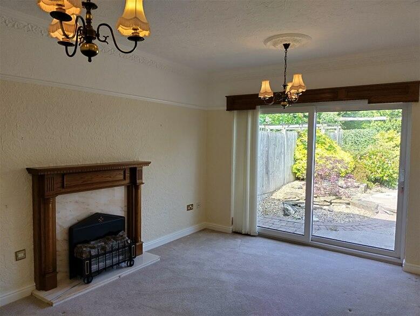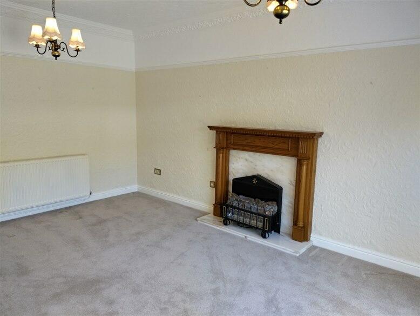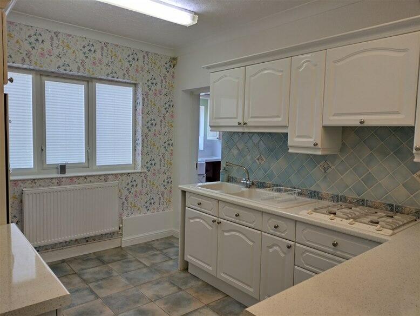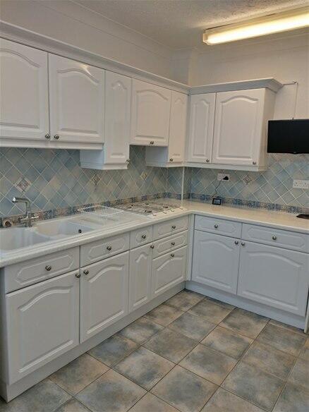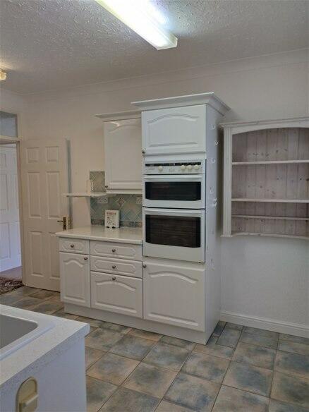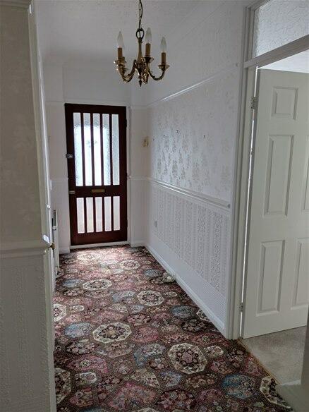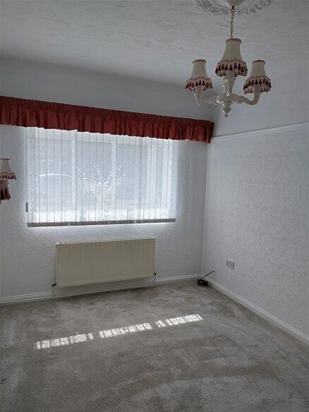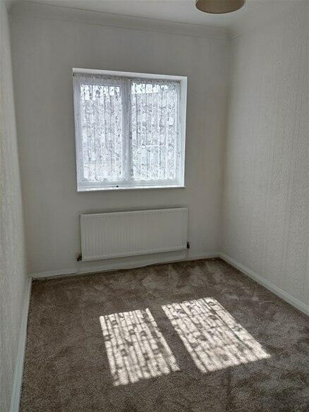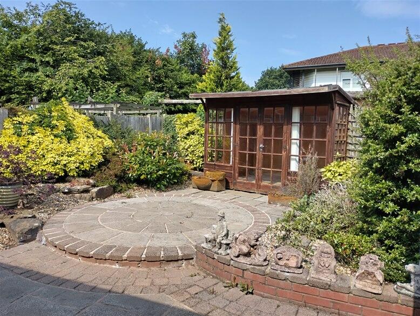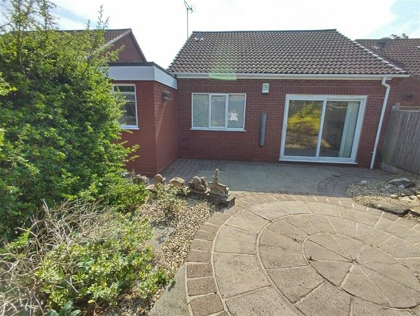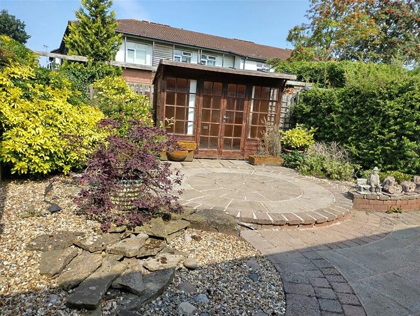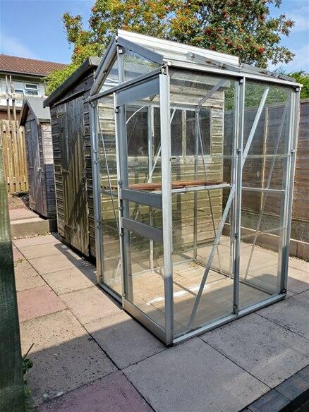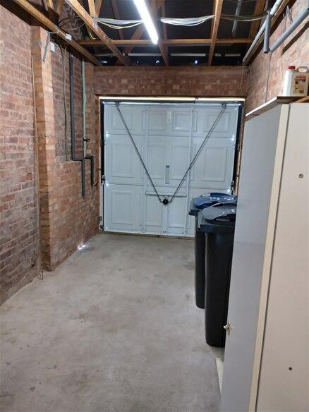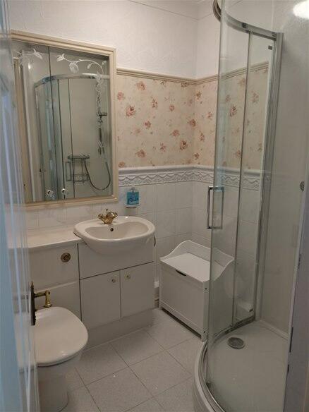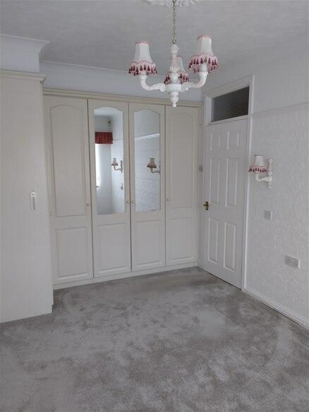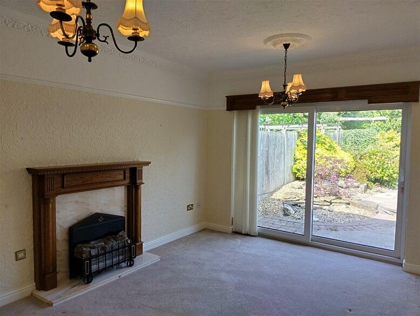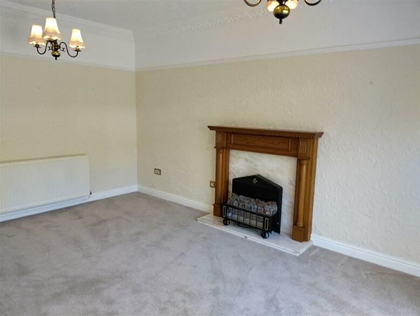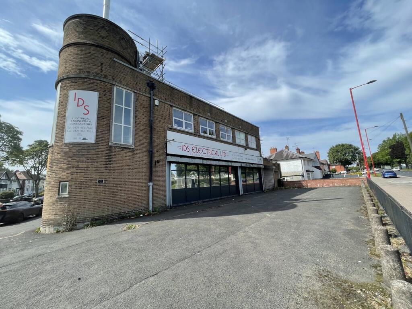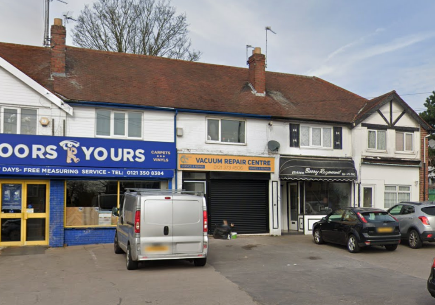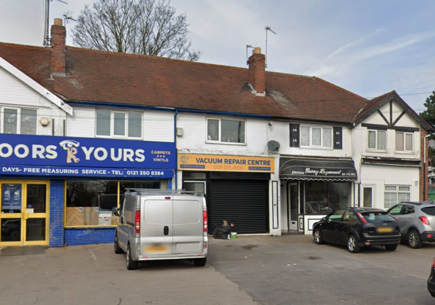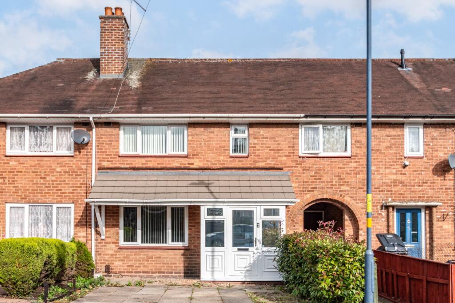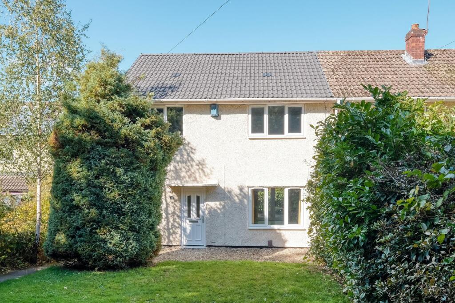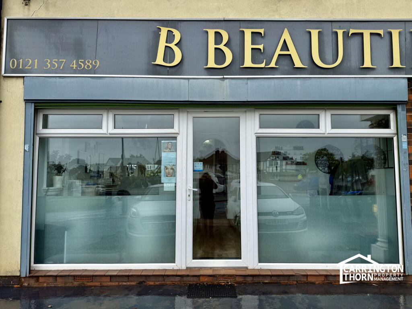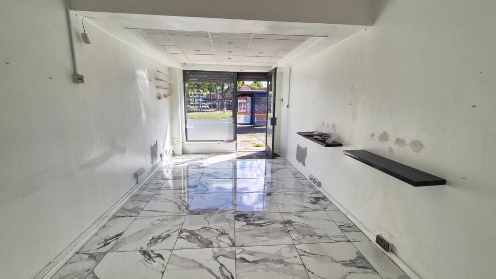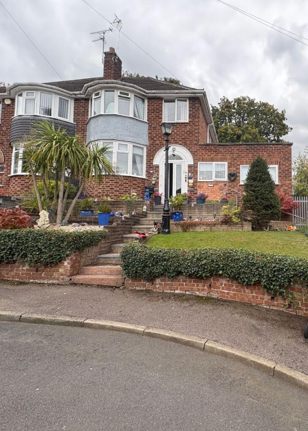Grange Lane, Four Oaks, Sutton Coldfield, B75
Property Details
Bedrooms
2
Bathrooms
1
Property Type
Detached Bungalow
Description
Property Details: • Type: Detached Bungalow • Tenure: N/A • Floor Area: N/A
Key Features: • A modern detached bungalow close to amenities with no onward chain • 2 Bedrooms • Lounge • Breakfast kitchen • Shower room, wc • 2 Utility rooms • Garage • Private rear garden with summerhouse, sheds and greenhouse
Location: • Nearest Station: N/A • Distance to Station: N/A
Agent Information: • Address: 3B Mere Green Road, Sutton Coldfield, B75 5BL
Full Description: A modern detached bungalow close to amenities with no onward chainLOCATION The property is situated down a private close down Grange Lane close to its junction with Worcester Lane. The property is ideally positioned within close proximity to all local amenities including a doctors, post office and public transport facilities.FRONT GARDEN Being well set back from the road there is paved driveway giving off road parking with a gated access to rear garden, an up and over door to garage and a double glazed front door.PORCH Having an obscure glazed door leading to reception hall.RECEPTION HALL 13’7 x 4’3” Having alarm and storage cupboard, central heating radiator, loft storage with loft ladder.LOUNGE 15’11” x 11’5” Having electric fire with surround, tv aerial, double upvc sliding doors, to rear garden, large radiator and coving.BREAKFAST KITCHEN 12’9” x 9’ Having gas hob, double electric oven, stand for microwave, built in fridge, white gloss shaker style cupboards, tiled splashbacks, double radiator, space for small breakfast table, tiled floors.UTILITY ONE 11’2” x 7’9” Having Belfast sink, storage housing tumble dryer, double glazed windows to rear, tiled flooring, UTILITY TWO 7’1” x 7’1” Range of storage cupboards, window to side, door to garage, tiled flooring.BEDROOM ONE 13’ 8’8” Built in double wardrobe x 3, radiator, wall lights and ceiling pendant light, carpet, upvc window facing frontBEDROOM TWO 7’2” x 11’6” Upvc window, new carpet.SHOWEROOM 6’5” x 5’8” Shower cubicle with Aqualisa shower, fitted furniture, cupboards.WC 3’9” x 4’7 Having wc, wash basin and window to side.PRIVATE REAR GARDEN Being neatly laid to patio with shrubs and borders, a timber and glazed summerhouse, two timber sheds and a greenhouse.GARAGE 7’10” x 16’ Access is gained via an up and over door and there is a door leading to utility.EXTRA INFORMATION (which must be verified by your solicitor prior to completion)Tenure: Our clients have advised that the property is freehold. Council Tax Band: DAgent’s note: Every care has been taken with the preparation of these Sales Particulars but they are for general guidance only and complete accuracy cannot be guaranteed. If there is any point which is of particular importance, professional verification should be sought. The mention of any fixtures, fittings and/or appliances does not imply they are in full efficient working order as they have not been tested. All dimensions are approximate. Photographs are reproduced for general information and it cannot be inferred that any item shown is included in the sale. These Sales Particulars do not constitute a contract or part of a contract.
Location
Address
Grange Lane, Four Oaks, Sutton Coldfield, B75
City
Birmingham
Features and Finishes
A modern detached bungalow close to amenities with no onward chain, 2 Bedrooms, Lounge, Breakfast kitchen, Shower room, wc, 2 Utility rooms, Garage, Private rear garden with summerhouse, sheds and greenhouse
Legal Notice
Our comprehensive database is populated by our meticulous research and analysis of public data. MirrorRealEstate strives for accuracy and we make every effort to verify the information. However, MirrorRealEstate is not liable for the use or misuse of the site's information. The information displayed on MirrorRealEstate.com is for reference only.
