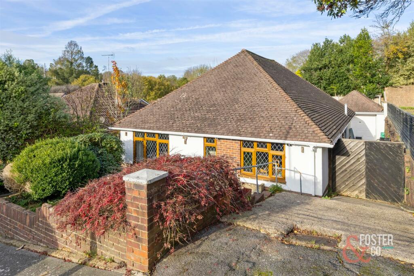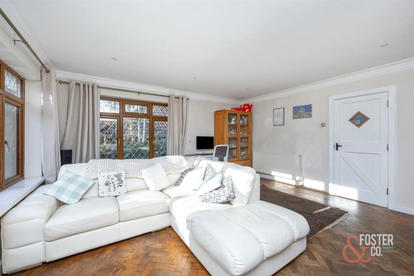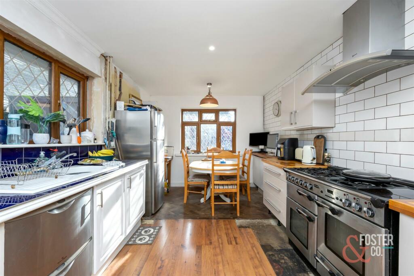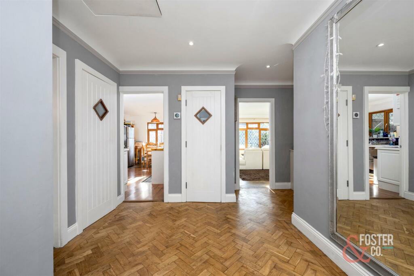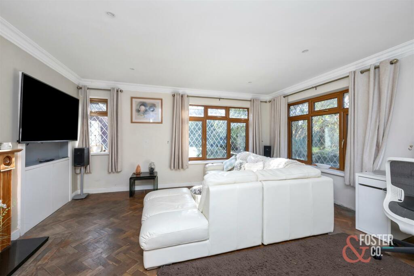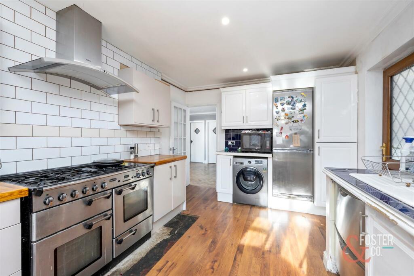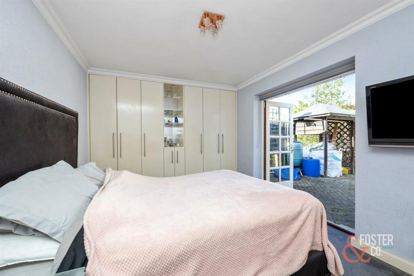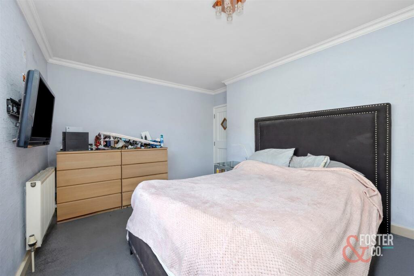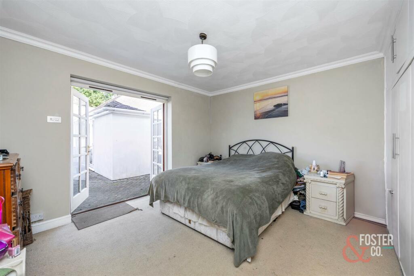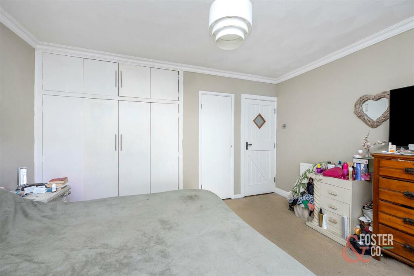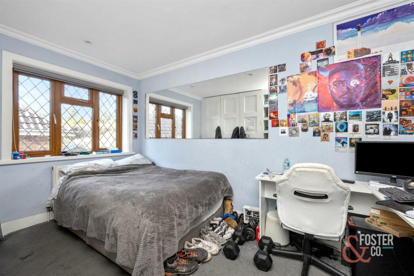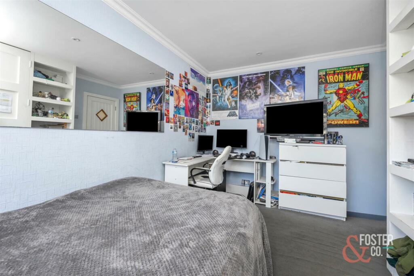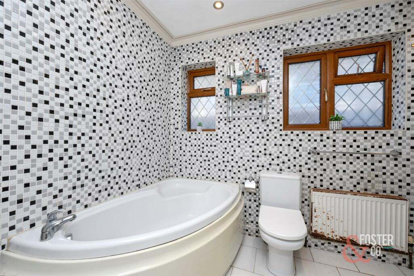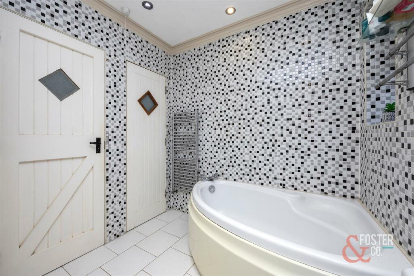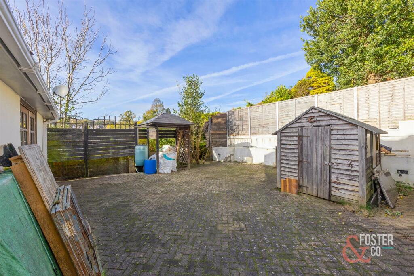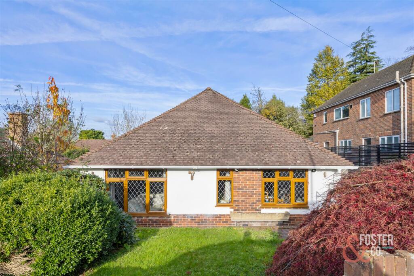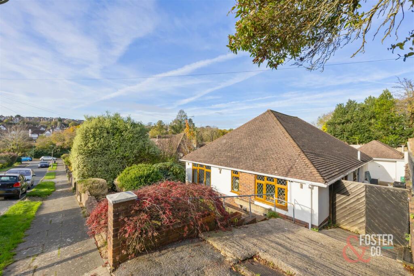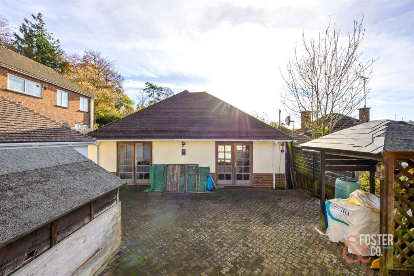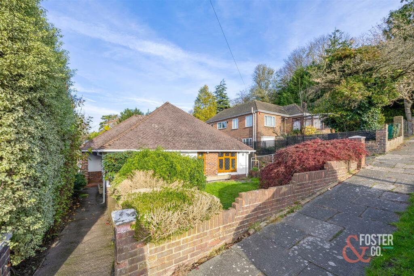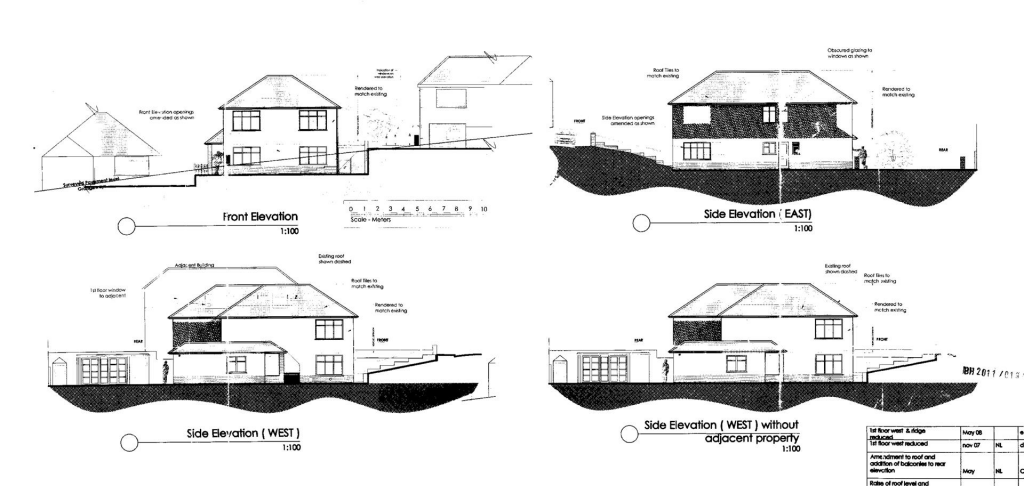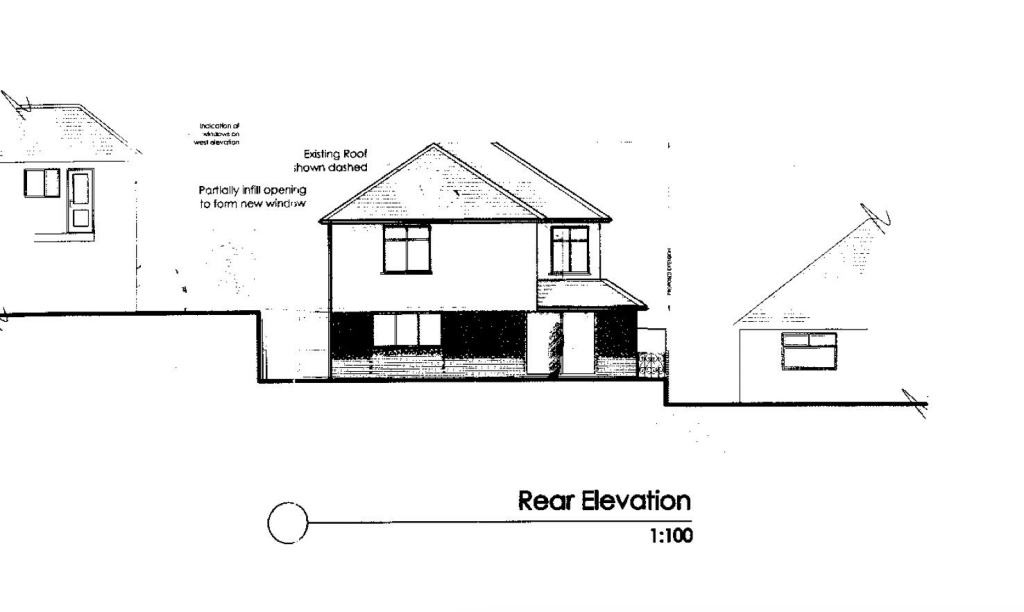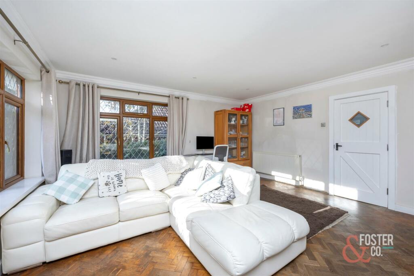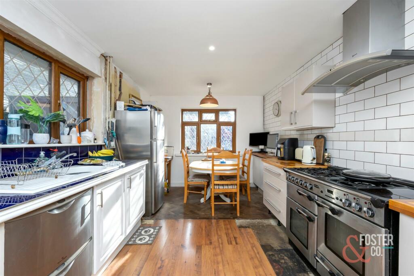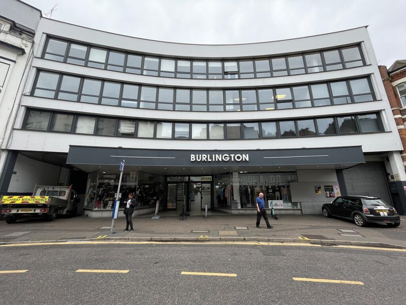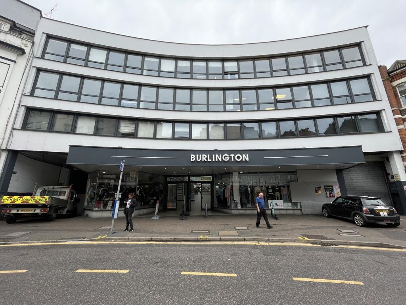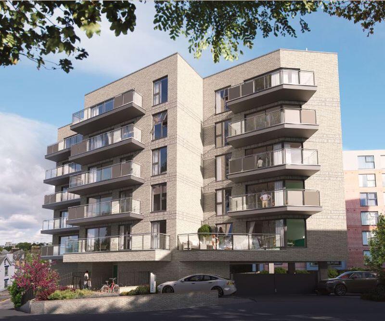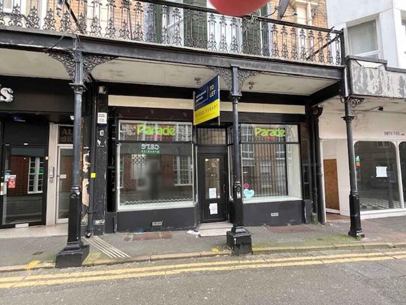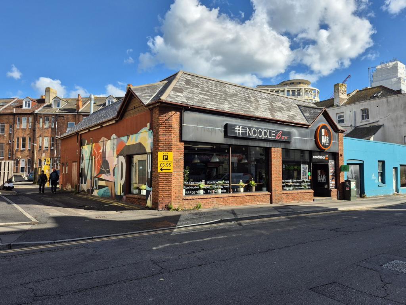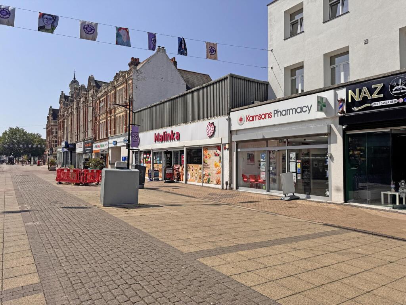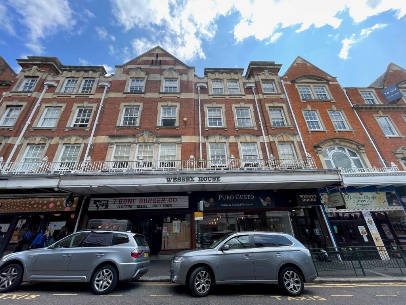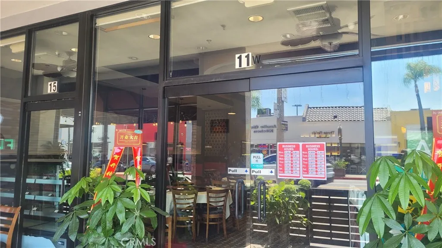Grangeways, Brighton
Property Details
Bedrooms
3
Bathrooms
1
Property Type
Detached Bungalow
Description
Property Details: • Type: Detached Bungalow • Tenure: N/A • Floor Area: N/A
Key Features: • Detached Bungalow • Three Double Bedrooms • Kitchen Breakfast Room • Large Family Bathroom • Spacious Entrance Hall • Bright Dual Aspect Living Room • Low Maintenance Garden • Large Garage/Garden room • Private Driveway • Planning permission to turn into a house BH2011/01912
Location: • Nearest Station: N/A • Distance to Station: N/A
Agent Information: • Address: 1 The Parade, Valley Drive, Withdean, BN1 5FQ
Full Description: Introducing a rare find in the heart of Patcham Village: a spacious, detached three-bedroom bungalow with incredible potential! Located on one of the area’s most sought-after roads, this property offers the unique opportunity to create your dream home, with previous planning permission already granted to transform it into a substantial four-bedroom, two-bathroom detached house.This charming bungalow welcomes you with a generous entrance hall featuring beautiful parquet flooring. The sunny, south-facing lounge and dining room enjoy a bright, dual-aspect layout, and the separate kitchen/breakfast room provides plenty of space for family gatherings or entertaining. Each of the three well-sized bedrooms adds to the home’s inviting feel, making it perfect as it is or ready for your grand vision.The outside space is just as appealing, with a private driveway leading to a versatile garage/studio, ideal for a workshop, home office, or additional storage. The level, paved rear garden offers a peaceful spot for relaxation.Additional features include double glazing, gas central heating, and an excellent location within walking distance of Patcham Village and convenient transport links. Don’t miss this chance to turn a promising project into your forever home!BrochuresGrangeways, BrightonBrochure
Location
Address
Grangeways, Brighton
City
Brighton and Hove
Features and Finishes
Detached Bungalow, Three Double Bedrooms, Kitchen Breakfast Room, Large Family Bathroom, Spacious Entrance Hall, Bright Dual Aspect Living Room, Low Maintenance Garden, Large Garage/Garden room, Private Driveway, Planning permission to turn into a house BH2011/01912
Legal Notice
Our comprehensive database is populated by our meticulous research and analysis of public data. MirrorRealEstate strives for accuracy and we make every effort to verify the information. However, MirrorRealEstate is not liable for the use or misuse of the site's information. The information displayed on MirrorRealEstate.com is for reference only.
