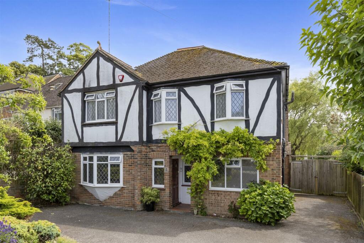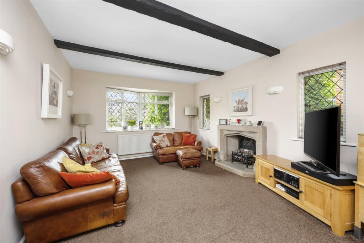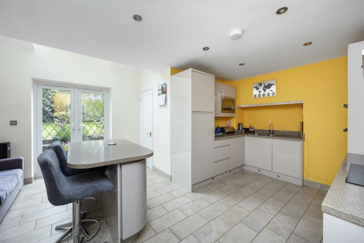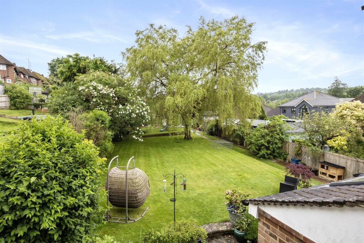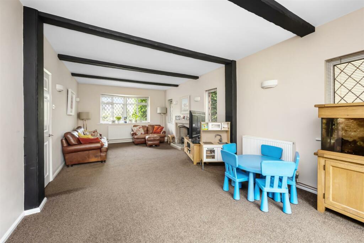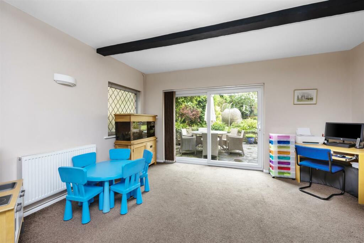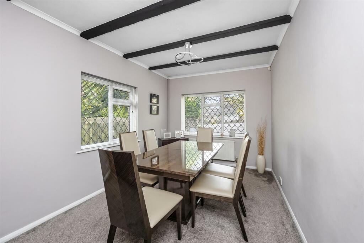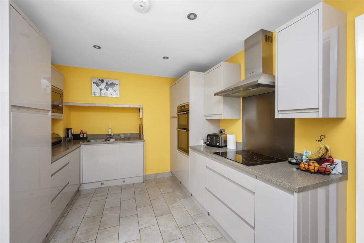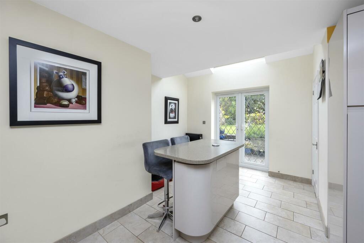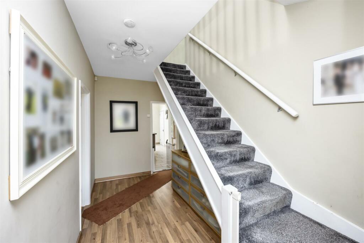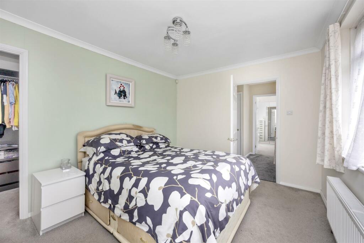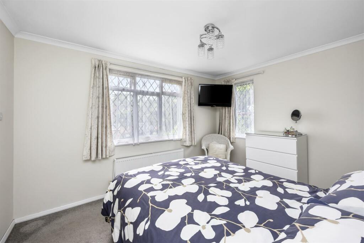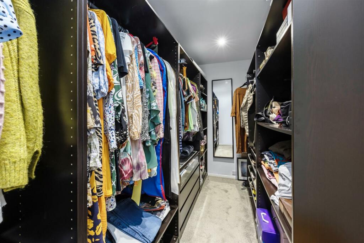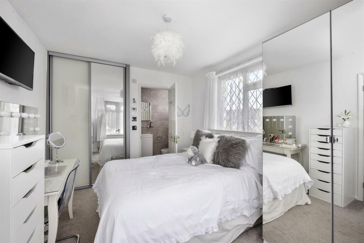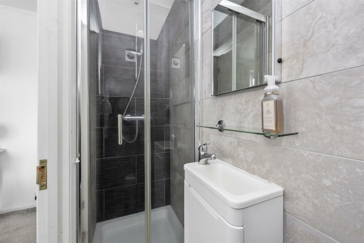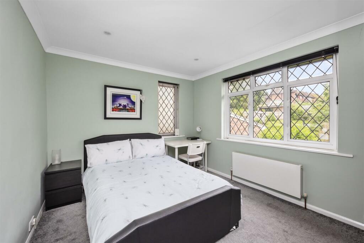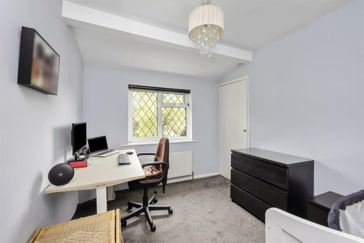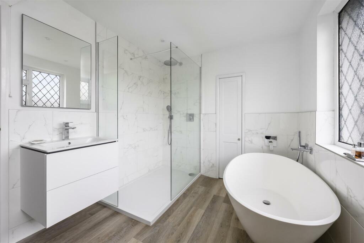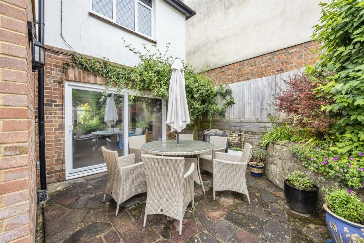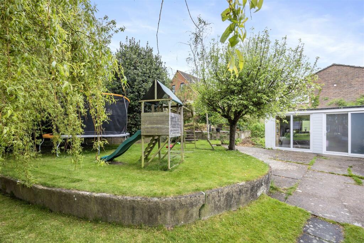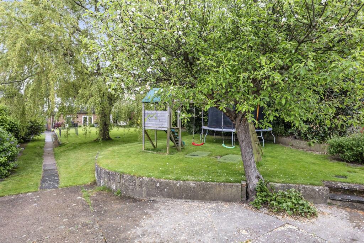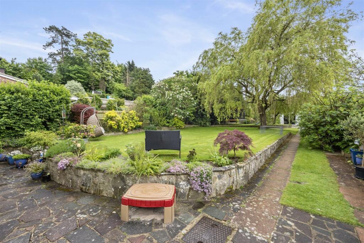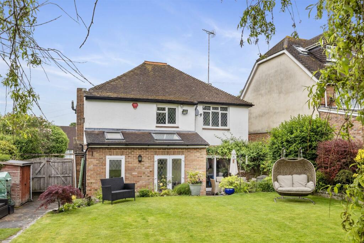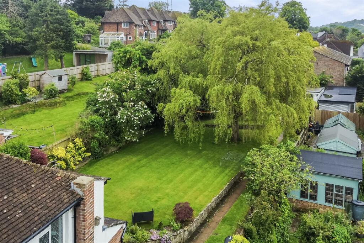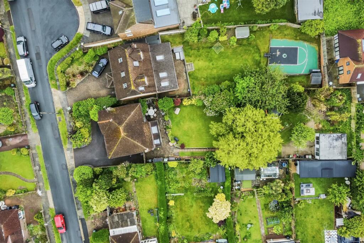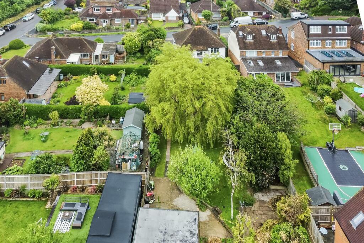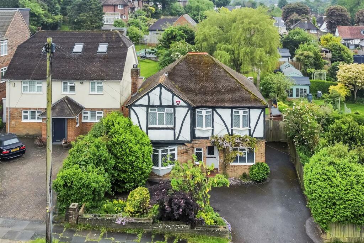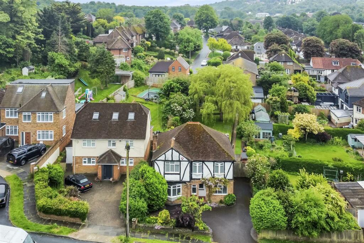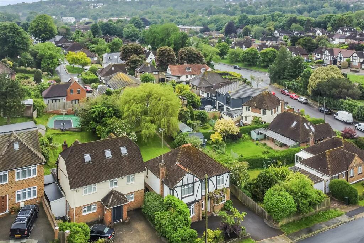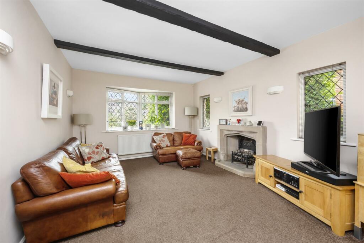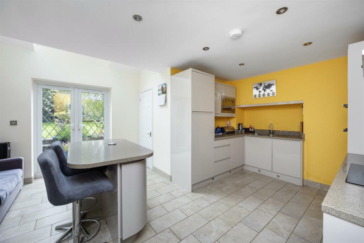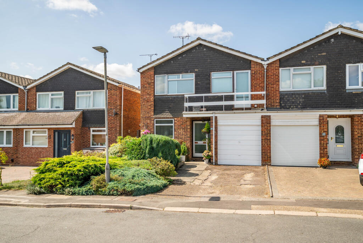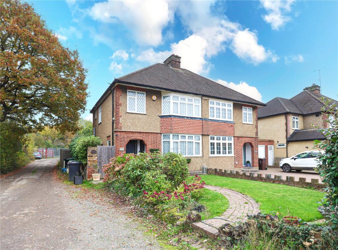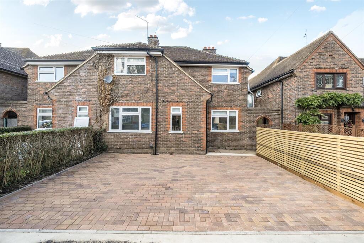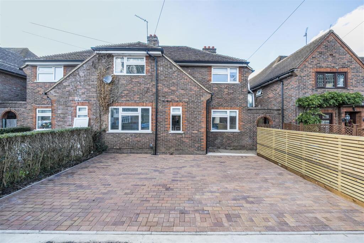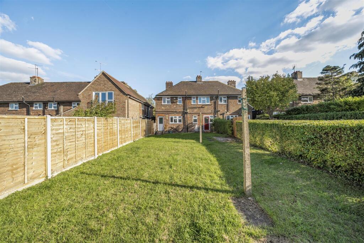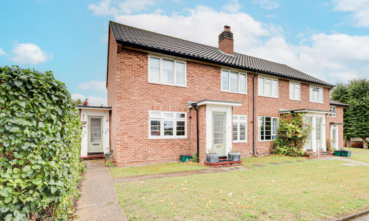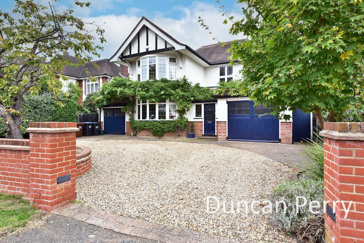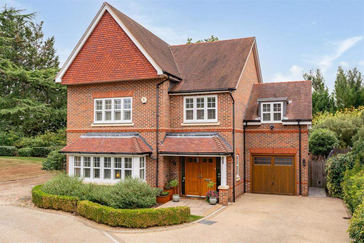Grangeways, Patcham Village, Brighton
Property Details
Bedrooms
4
Bathrooms
2
Property Type
Detached
Description
Property Details: • Type: Detached • Tenure: N/A • Floor Area: N/A
Key Features: • Substantial detached family home • Four/five generous sized bedrooms • Spacious 25' double aspect living room • Stunning kitchen/breakfast room with island • Separate utility room & ground floor cloakroom • Main bedroom with dressing room • Stylish bathroom & ensuite shower room • Large Southerly facing lawned rear garden • Garden room studio/office • Private driveway with parking for several vehicles
Location: • Nearest Station: N/A • Distance to Station: N/A
Agent Information: • Address: 108 Old London Road, Patcham, Brighton, BN1 8YA
Full Description: GUIDE PRICE £1,000,000 - £1,100,000This stunning substantial detached family home is located in the quiet and charming Patcham Village area of Brighton and boasts four/five bedrooms, perfect for a growing family or those in need of extra space. As you step inside, you are greeted by a spacious entrance hall which leads you into the 25' double aspect living room, offering ample space for entertaining. The stylish kitchen/breakfast room is fitted with modern units, an island with a breakfast bar, composite Earth stone worktops, integrated appliances and French doors leading out to the garden. There is a separate utility room with space for several appliances. Also on the ground floor you will find a separate dining room which could be used as bedroom five and a downstairs cloakroom. At the first floor there are four spacious bedrooms and a stylish bathroom with a freestanding bath and a walk-in shower, ideal for unwinding after a long day. The main bedroom comes complete with a dressing room, providing a touch of luxury to your everyday routine. The second bedroom benefits from a modern en-suite shower room and a fitted wardrobe. One of the standout features of this property is the large Southerly facing rear garden, offering a peaceful retreat where you can enjoy the outdoors in the comfort of your own home. Additionally, at the bottom of the garden there is an outbuilding/office, offering a versatile space that can be tailored to your needs. Whether you work from home or need a hobby room, this extra space is a fantastic bonus.The property has significant space for development (STNC), including a very large back garden and ample roof space if required. Parking will never be an issue with the private driveway that offers plenty of space for multiple vehicles. Don't miss out on the opportunity to make this house your home and enjoy all the wonderful features it has to offer.Entrance - Entrance Hallway - Living Room - 7.80m x 4.70m (25'7 x 15'5) - Dining Room - 4.17m x 2.72m (13'8 x 8'11) - Kitchen - 4.55m x 4.52m (14'11 x 14'10) - Utility Room - 1.83m x 1.45m (6' x 4'9) - G/F Cloakroom/Wc - Stairs Rising To First Floor - Bedroom - 3.78m x 3.00m (12'5 x 9'10) - Dressing Room - 3.78m x 1.70m (12'5 x 5'7) - Bedroom - 3.76m x 3.05m (12'4 x 10') - Bedroom - 4.29m x 2.84m (14'1 x 9'4) - En-Suite Shower Room/Wc - Bedroom - Family Bathroom - Outside - Rear Garden - Outbuilding - Studio - 5.21m x 3.10m (17'1 x 10'2) - Outbuilding - Storage - 3.10m x 2.72m (10'2 x 8'11) - Outbuilding - 1.98m x 1.96m (6'6 x 6'5) - Property Information - Council Tax Band F: £3,377.19 2024/2025Utilities: Mains Gas and Electric. Mains water and sewerageParking: Driveway and un-restricted on street parkingBroadband: Standard 15Mbps, Superfast 80Mpbs & Ultrafast 1000Mbps available (OFCOM checker)Mobile: Good coverage (OFCOM checker)BrochuresGrangeways, Patcham Village, BrightonBrochure
Location
Address
Grangeways, Patcham Village, Brighton
City
Patcham Village
Features and Finishes
Substantial detached family home, Four/five generous sized bedrooms, Spacious 25' double aspect living room, Stunning kitchen/breakfast room with island, Separate utility room & ground floor cloakroom, Main bedroom with dressing room, Stylish bathroom & ensuite shower room, Large Southerly facing lawned rear garden, Garden room studio/office, Private driveway with parking for several vehicles
Legal Notice
Our comprehensive database is populated by our meticulous research and analysis of public data. MirrorRealEstate strives for accuracy and we make every effort to verify the information. However, MirrorRealEstate is not liable for the use or misuse of the site's information. The information displayed on MirrorRealEstate.com is for reference only.
