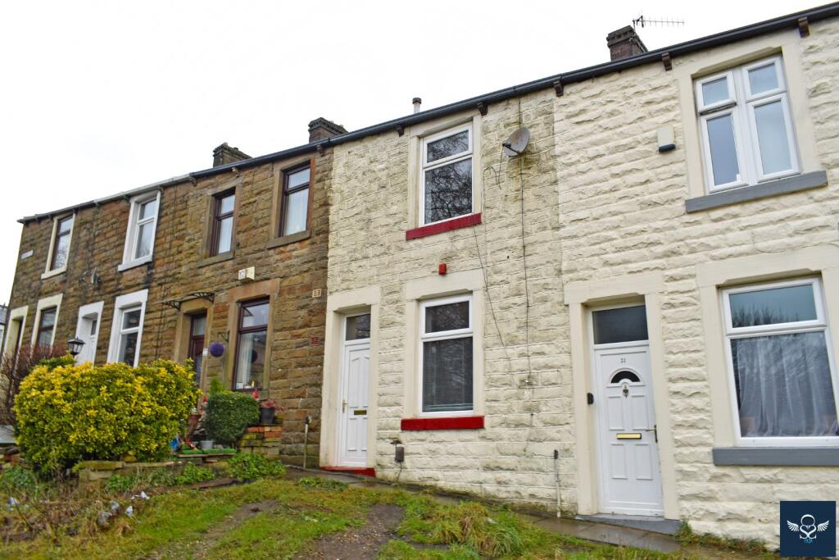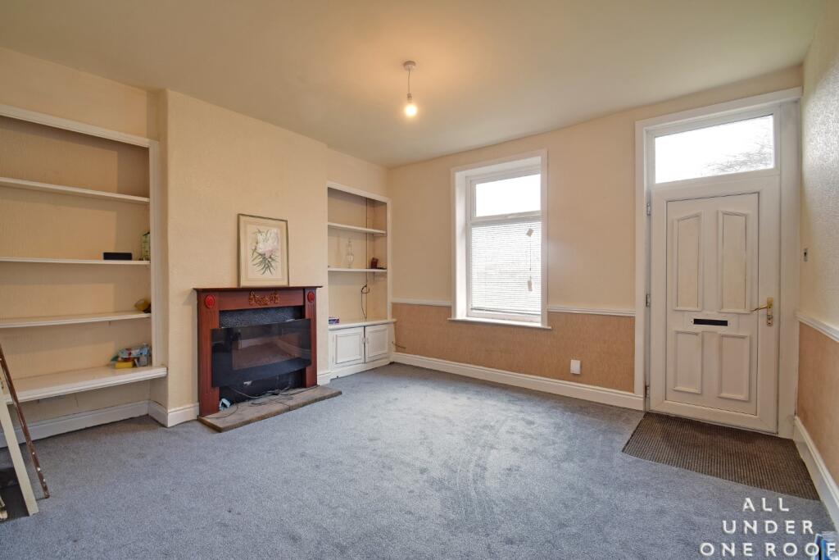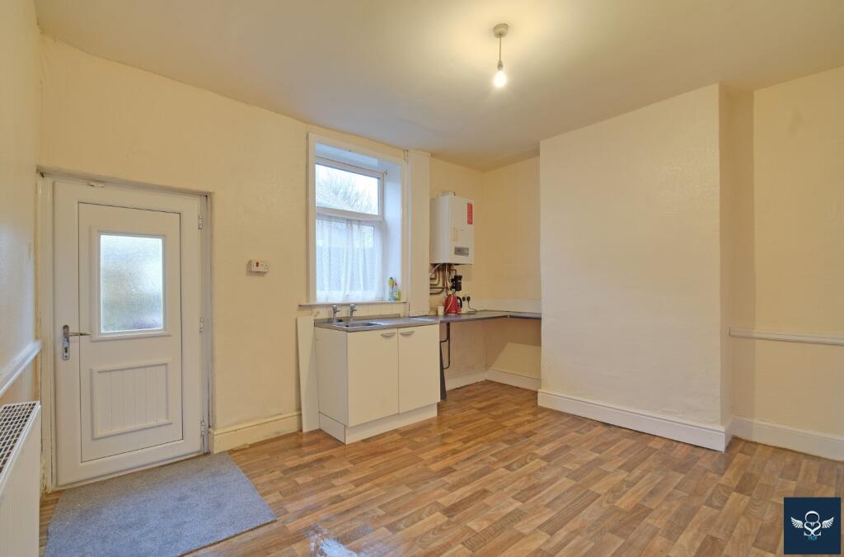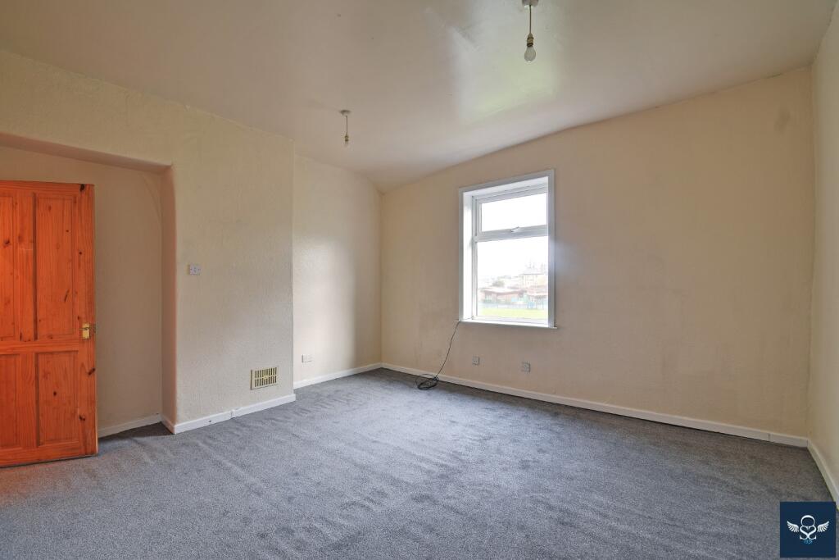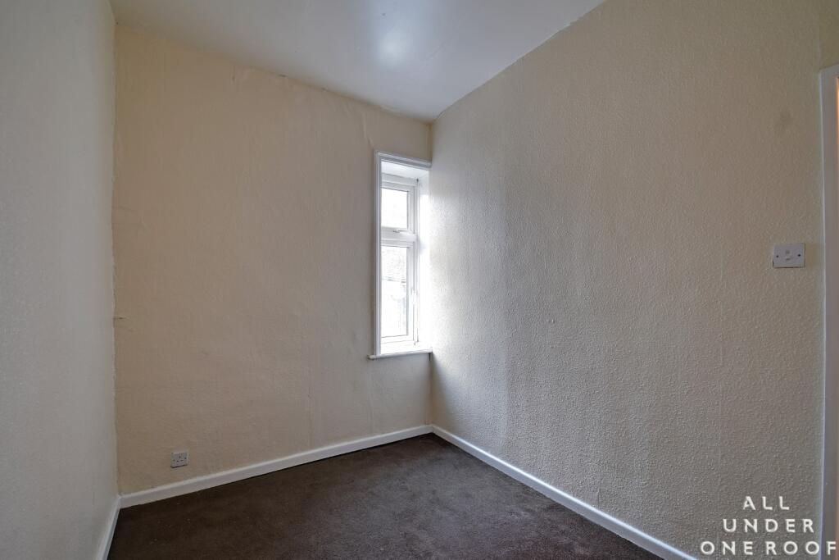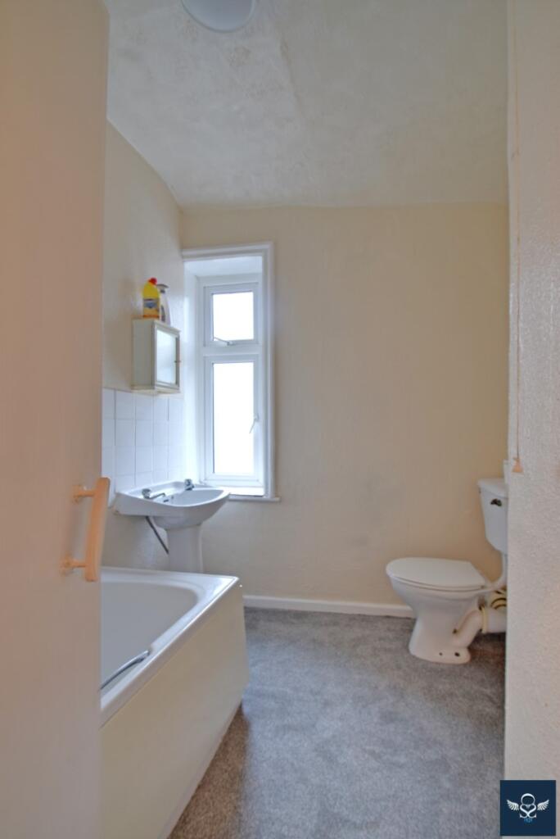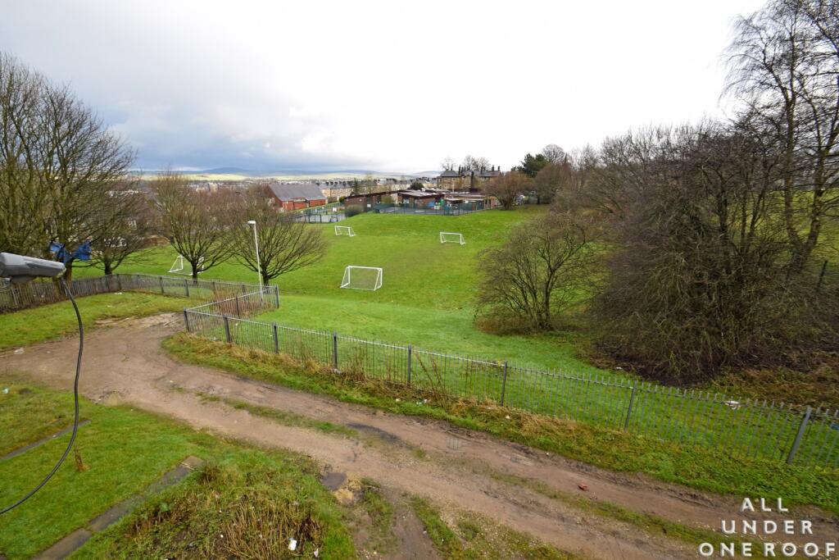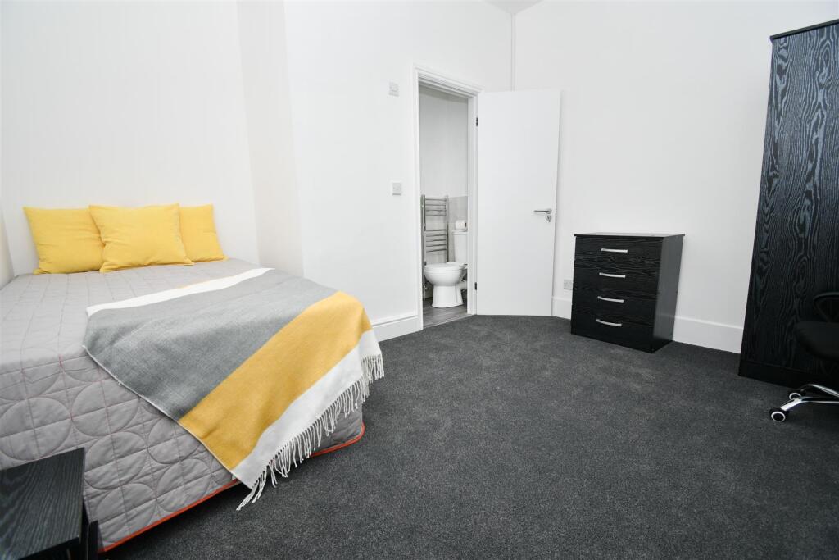Grant Street, Burnley
For Sale : GBP 70000
Details
Bed Rooms
2
Bath Rooms
1
Property Type
Terraced
Description
Property Details: • Type: Terraced • Tenure: N/A • Floor Area: N/A
Key Features: • TRAFFIC FREE OUTLOOK • CLOSE TO COAL CLOUGH SHOPPING PARADE • EXCELLENT FURTHER POTENTIAL • SMALL GARDEN FORECOURT TO FRONT
Location: • Nearest Station: N/A • Distance to Station: N/A
Agent Information: • Address: 36 Manchester Road, Burnley, BB11 1HJ
Full Description: Boasting a traffic-free outlook over Holy Trinity School grounds to the front, positioned within a secluded row at the top of Buccleuch Street. Well placed within walking distance of Caol Clough Lane shopping parade, with regular bus routes into Burnley town centre and within a few minutes’ drive of access onto the M65 motorway.A stone-built mid-terrace property affording accommodation which will appeal to first time buyers and landlords for investment purposes. The property benefits from the usual comforts already installed throughout a well-proportioned lounge, dining kitchen and two bedrooms, where further potential exists. A small garden forecourt which could take a small car and an enclosed yard to the rear, are further features.Briefly Comprising:- Reception Room and Dining Kitchen, TWO BEDROOMS, Bathroom, Garden Forecourt, Enclosed Rear Yard.The Accommodation Afforded is as follows:- UPVC Entrance DoorWith double glazed panel over and opening into:-Reception Room One13’01” x 13’11”into chimney breast recess with inbuilt storage cupboards and display shelves. Polished wood fireplace with inset electric fire and stone flagged hearth, radiator. UPVC framed double glazed window to the front elevation. Access with stairs to the first floor level and opening into:-Dining Kitchen10’07” x 14’0”into chimney breast recess. Stainless steel sink unit and drainer with cupboards under, co-ordinating worktop, wall mounted modern gas combination boiler, plumbing for washing machine, dado rail, understairs storage cupboard. UPVC framed double glazed window and UPVC door with frosted double glazed centre panel leading into the rear yard.First Floor LandingBedroom One13’04” x 14’0”into chimney breast recess. UPVC framed double glazed window affording an open outlook to the front elevation, radiator, inbuilt storage cupboard.Bedroom Two10’06” x 7’05”UPVC framed double glazed window to the rear elevation, radiator.Bathroom7’09” x 6’05”Panelled bath with tiled area over, pedestal wash basin and low-level WC, radiator. UPVC framed double glazed window to the rear elevation.OutsideGarden forecourt with potential parking for one vehicle. Enclosed yard to the rear with store.Tenure :LeaseholdEnergy Performance Certificate Rating :DCouncil Tax Band :A [Approximately £1,559.29 per annum]Approximate Square Footage :73 SqM [785 SqFt]Services : Mains supplies of gas, water and electricity.Viewing : By appointment with our Burnley office.BrochuresBrochure 1
Location
Address
Grant Street, Burnley
City
Grant Street
Features And Finishes
TRAFFIC FREE OUTLOOK, CLOSE TO COAL CLOUGH SHOPPING PARADE, EXCELLENT FURTHER POTENTIAL, SMALL GARDEN FORECOURT TO FRONT
Legal Notice
Our comprehensive database is populated by our meticulous research and analysis of public data. MirrorRealEstate strives for accuracy and we make every effort to verify the information. However, MirrorRealEstate is not liable for the use or misuse of the site's information. The information displayed on MirrorRealEstate.com is for reference only.
Real Estate Broker
Clifford Smith Sutcliffe, Burnley
Brokerage
Clifford Smith Sutcliffe, Burnley
Profile Brokerage WebsiteTop Tags
Likes
0
Views
18
Related Homes

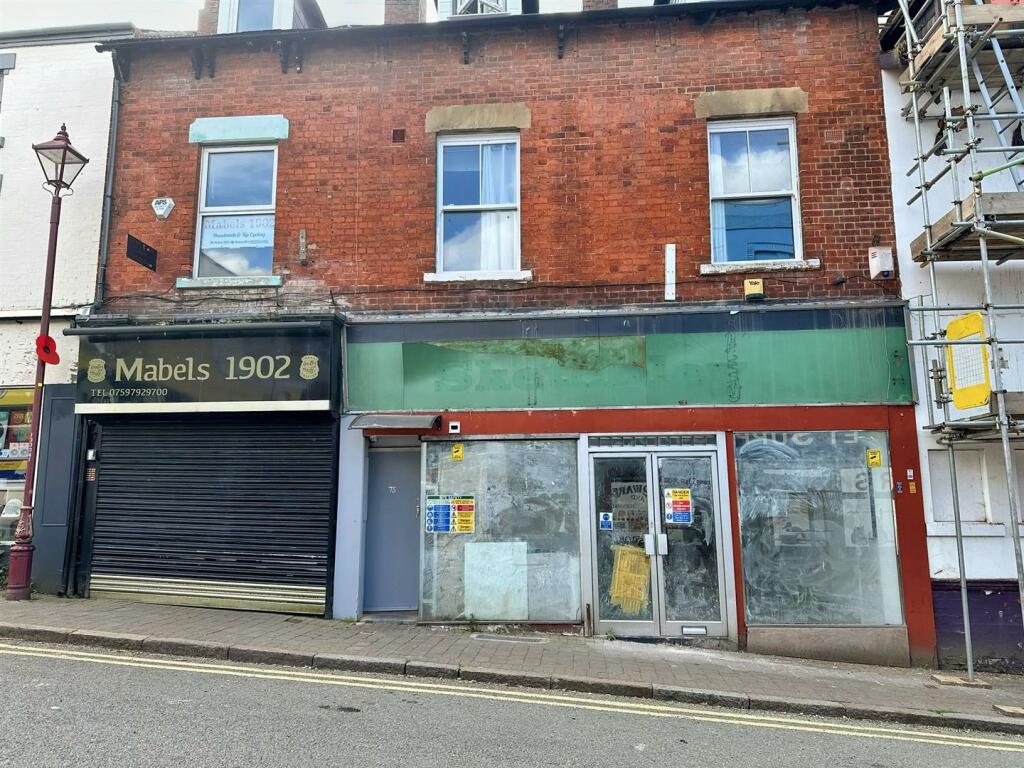



2615 NE 34TH AVE, Portland, Multnomah County, OR, 97212 Portland OR US
For Sale: USD825,000

974 Grant Street SE, Atlanta, Fulton County, GA, 30315 Atlanta GA US
For Sale: USD519,900


