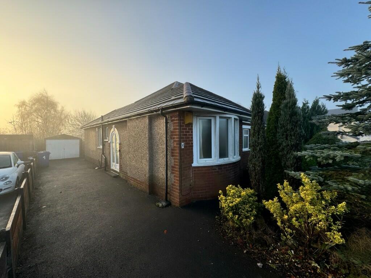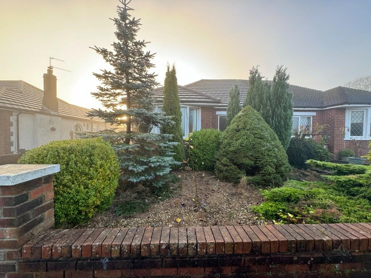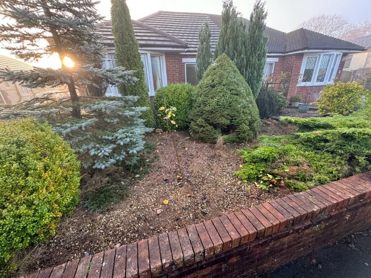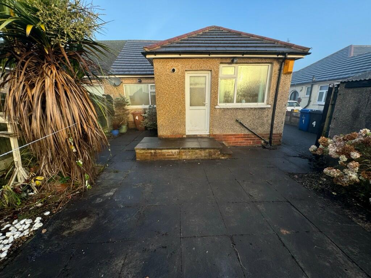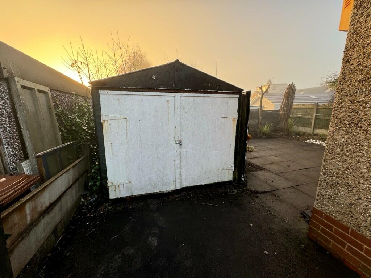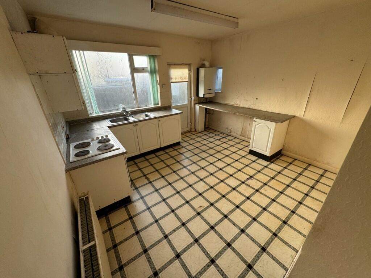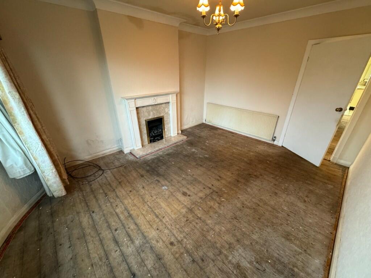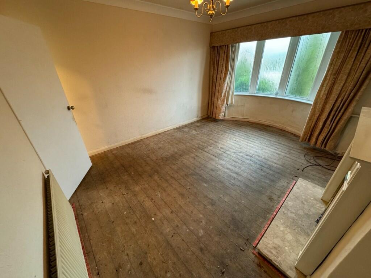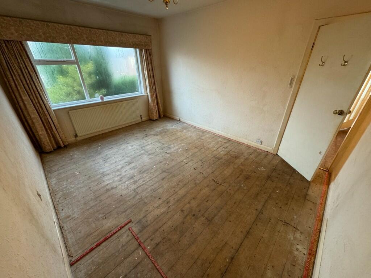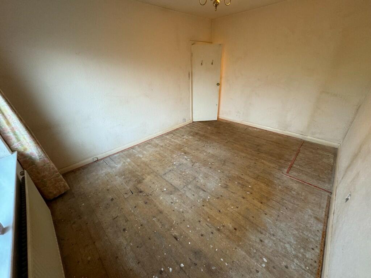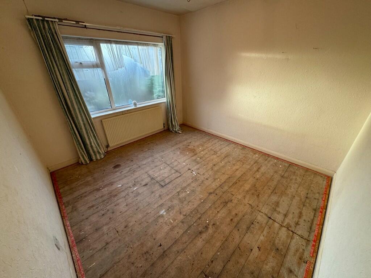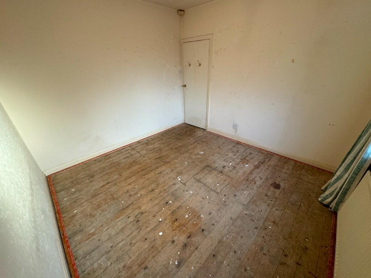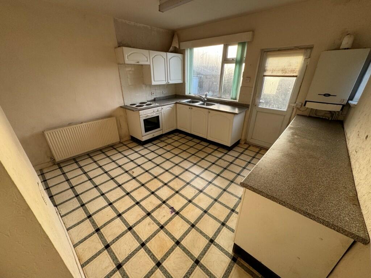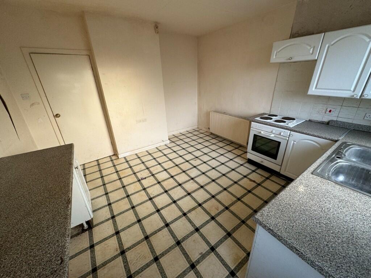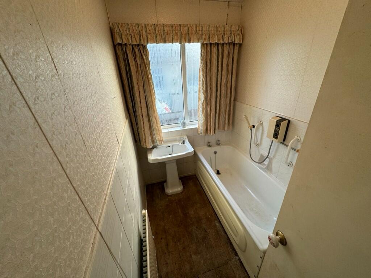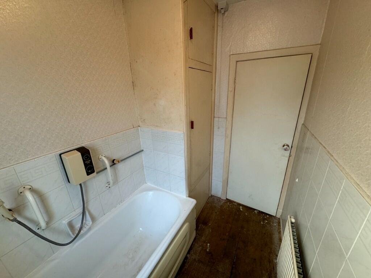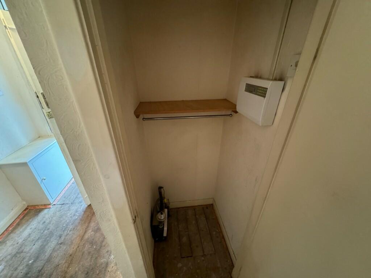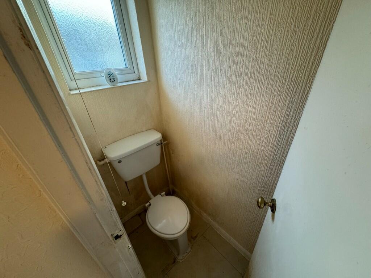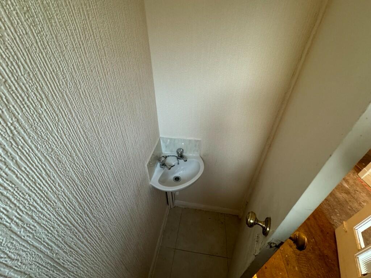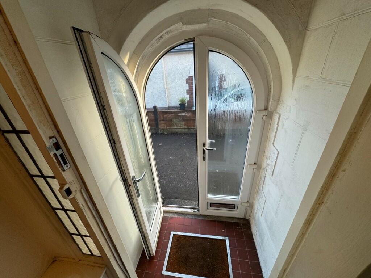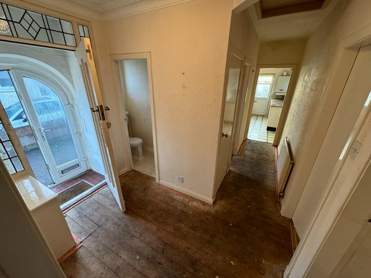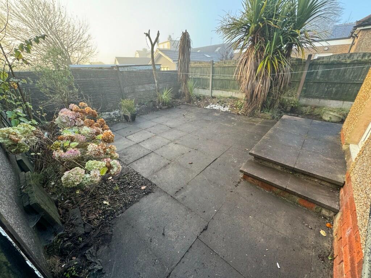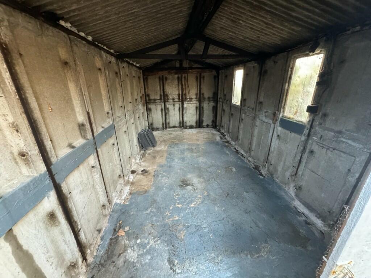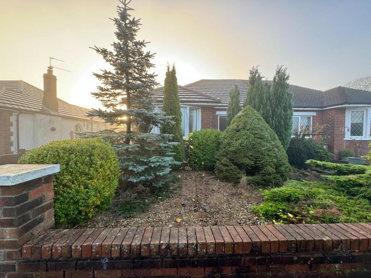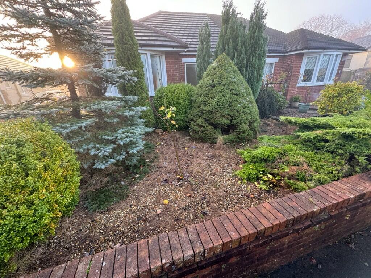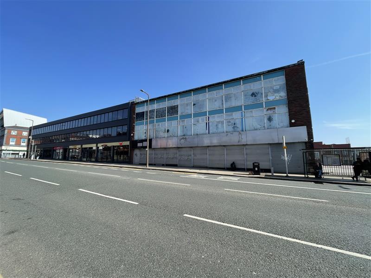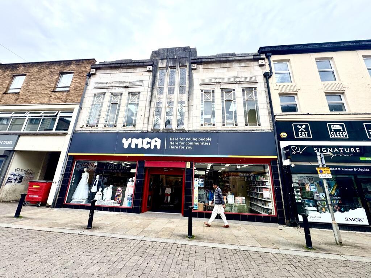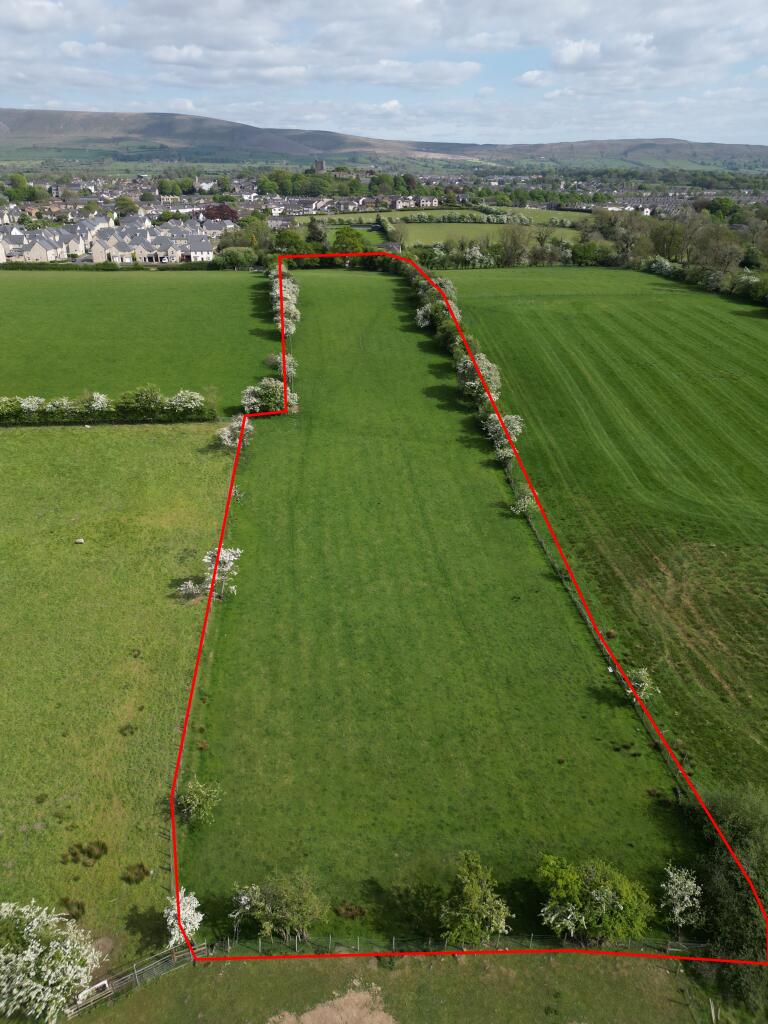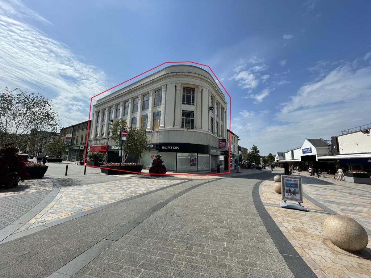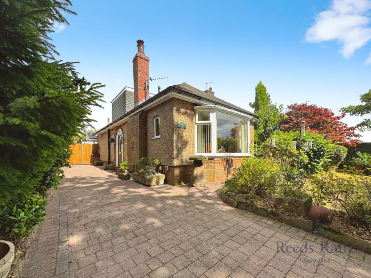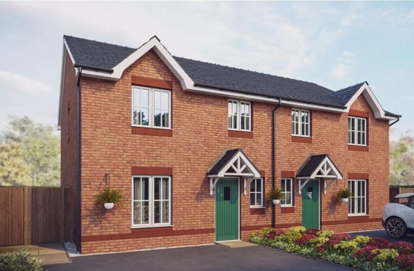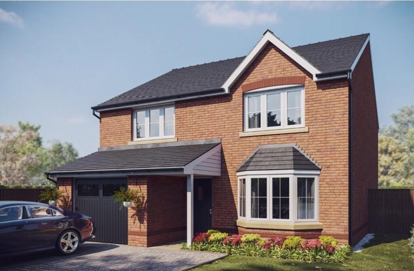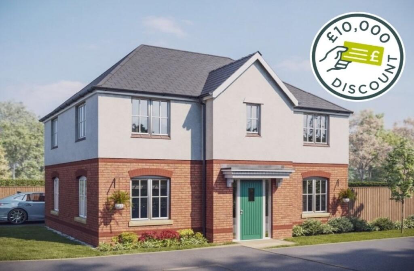Grasmere Avenue, Blackburn, Lancashire, BB1
Property Details
Bedrooms
2
Bathrooms
2
Property Type
Bungalow
Description
Property Details: • Type: Bungalow • Tenure: N/A • Floor Area: N/A
Key Features: • Good sized garden to the rear
Location: • Nearest Station: N/A • Distance to Station: N/A
Agent Information: • Address: London
Full Description: Property overview
The property is a good sized 2 bedroom bungalow, with ample outside space, detached garage and plenty of off street parking. The property is located in a quiet cul de sac, in a sought after location on the outskirts of Blackburn.
The property offers great potential to renovate and opportunity to extend and will make both a great family home or property for those looking to retire / down size. The property has 2 good sized bedrooms, lounge and kitchen dinner. It is also well situated for local amenities / schools and transport links to Blackburn and surrounding towns / cities.
The property briefly comprises - Double door porch leading to hallway which provide access to all rooms,Lounge, 2 bedrooms, bathroom, separate toilet, storage cupboard and kitchen diner, to the rear the is a enclosed patio garden and to the front there is a garden contains shrubs / gravel areas and a driveway for 4 vehicles leading to a detached garage.
Property details
Entrance porch
Dimensions: 1.56m x .89m The entrance porch comprises of: External double UPVC door, stone floor, glass panels and wooden inner porch door leading to hallway.
Hallway
Dimensions: 4.41m x 2.26m (L shaped - longest measurements) The hallway comprises of: Glass panels and wooden inner porch door, ceiling lighting, electric cabinet, electrical sockets, radiator, storage cupboard, loft hatch, doors leading to all rooms of the property.
Lounge
Dimensions: 4.49m (into bay) x 3.44m The lounge comprises of: UPVC double glazed bay window, ceiling lighting, TV/phone point, electrical sockets, Radiator, gas fire with surround, door leading to hallway.
Kitchen
Dimensions: 3.91m x 3.71m The kitchen comprises of: UPVC double glazed window, Ceiling lighting, fitted kitchen, Combi-boiler, built in hob and oven, electrical sockets, Radiator, sink and drainer, plumbing for washing machine / dishwasher, UPVC door for rear garden access and door to hallway.
Bedroom One
Dimensions: 4.23m x 3.18m Bedroom one comprises of: Wooden double glazed window, Ceiling lighting, electrical sockets, radiator, telephone point, door to hallway.
Bedroom Two
Dimensions: 4.5m x 4.0m Bedroom two comprises of: UPVC double glazed window, Ceiling lighting, electrical sockets, radiator, door to hallway.
Bathroom
Dimensions: 2.42m x 1.61m The bathroom comprises of: UPVC double glazed window, ceiling lighting, hand wash basin, bath, radiator, airing cupboard, part tiled, door to hallway.
Separate toilet
Dimensions: 1.55m x .78m The separate toilet comprises of: UPVC double glazed window, ceiling light, hand wash basin, toilet, door to hallway.
Outside
There is a good sized garden to the rear, which is mainly patio with maintainable shrubs, to the front the the garden is mainly gravel with maintainable shrubs, running up the side of the property is a driveway for 4 cars leading to a detached garage (4.8m x 2.5m).
Council Tax
Council tax band C
Location
Address
Grasmere Avenue, Blackburn, Lancashire, BB1
City
Lancashire
Features and Finishes
Good sized garden to the rear
Legal Notice
Our comprehensive database is populated by our meticulous research and analysis of public data. MirrorRealEstate strives for accuracy and we make every effort to verify the information. However, MirrorRealEstate is not liable for the use or misuse of the site's information. The information displayed on MirrorRealEstate.com is for reference only.
