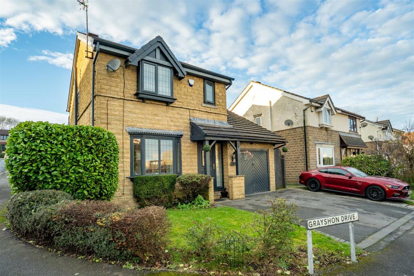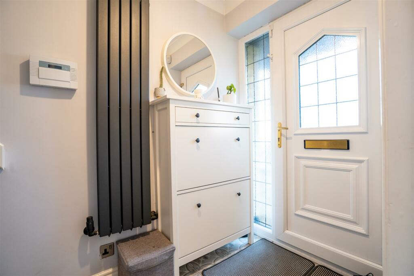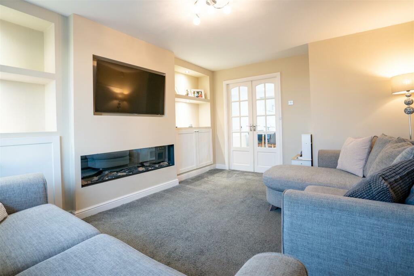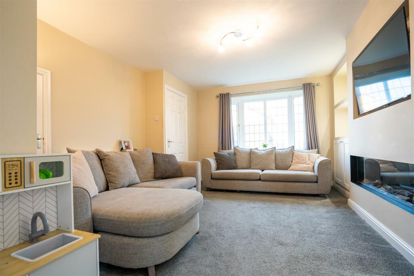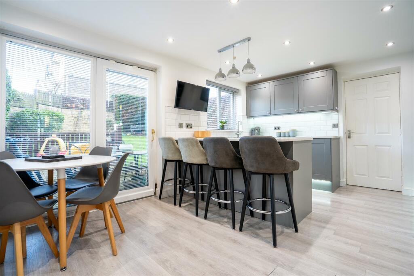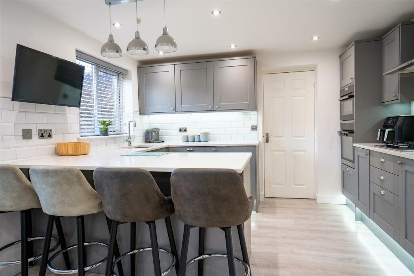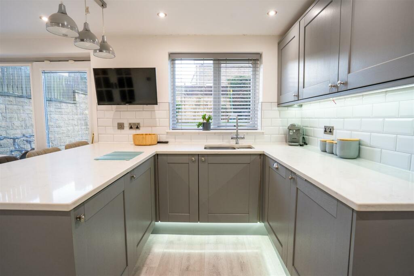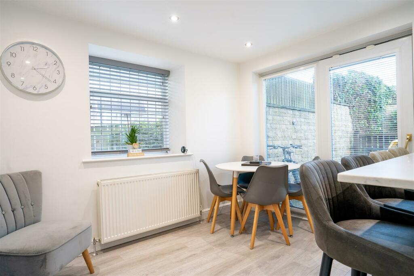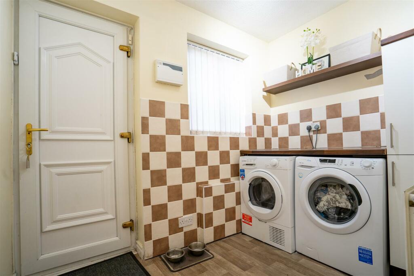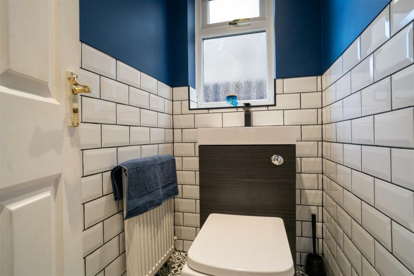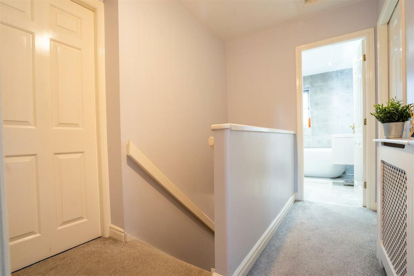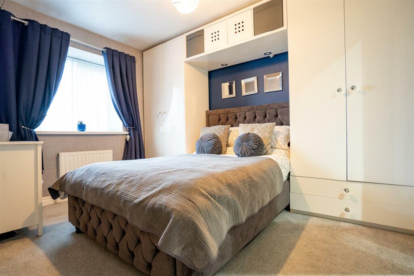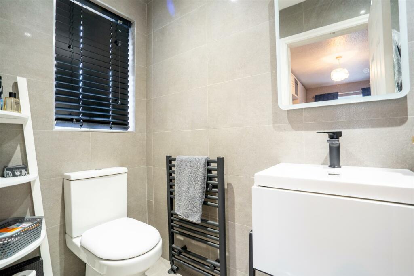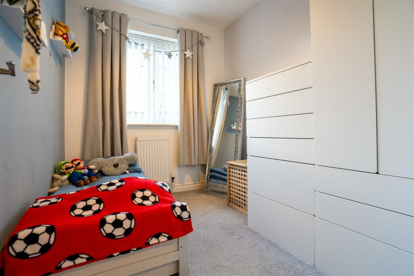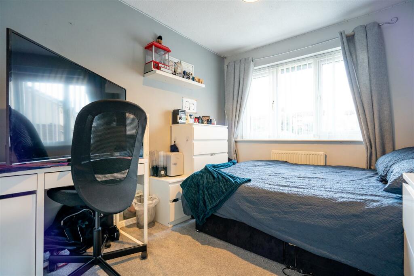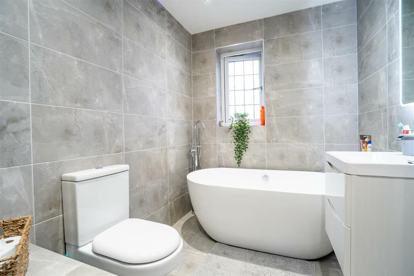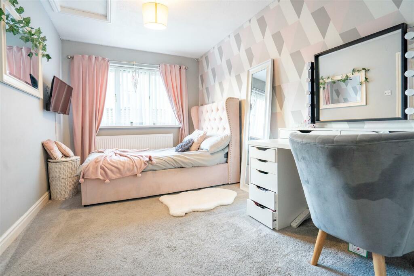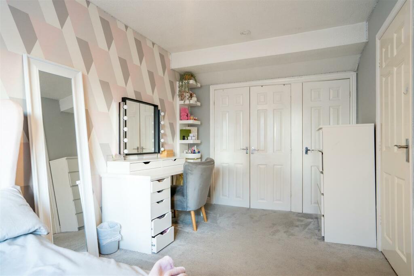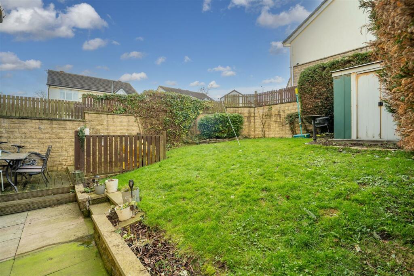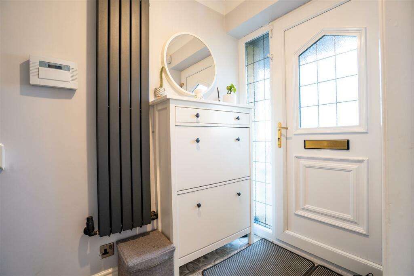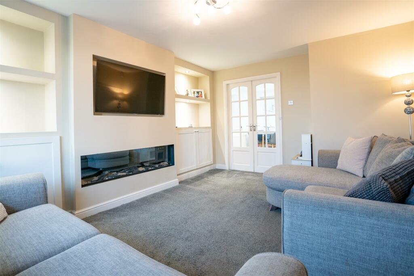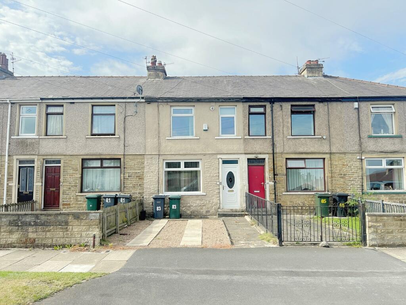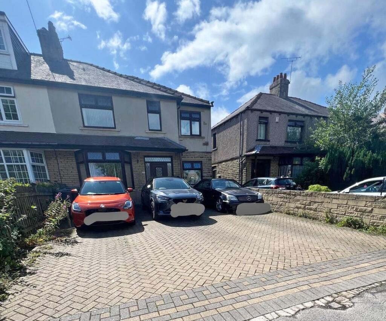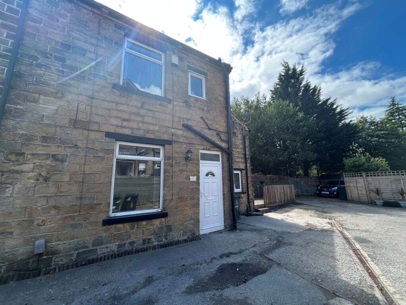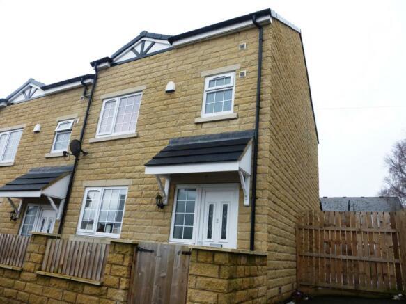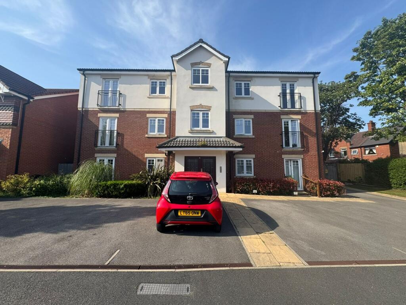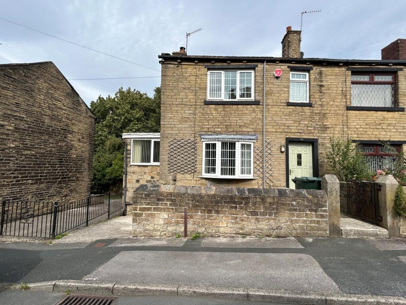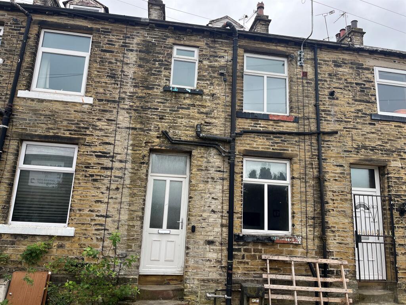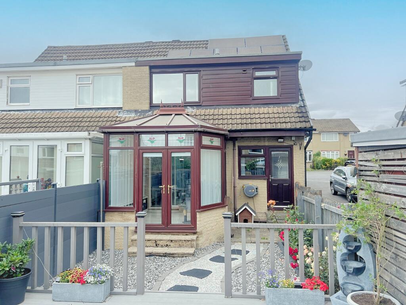Grayshon Drive, Wibsey, Bradford
Property Details
Bedrooms
4
Bathrooms
2
Property Type
Detached
Description
Property Details: • Type: Detached • Tenure: N/A • Floor Area: N/A
Key Features:
Location: • Nearest Station: N/A • Distance to Station: N/A
Agent Information: • Address: 8 Denholme Gate Road Hipperholme Halifax HX3 8JQ
Full Description: This spacious family home is located in the desirable area of Wibsey, offering convenient access to local schools, shops, and public transport links, making it an ideal choice for families and commuters alike.The property features a welcoming entrance hall that leads into a large, carpeted lounge with ample space for seating and a modern media wall with built-in shelving and an electric fireplace. Double doors open into the open-plan kitchen/diner, which boasts a U-shaped layout with integrated appliances, a breakfast bar, and space for a family dining table. The kitchen also provides access to a utility room, garage, and a convenient W/C.Upstairs, the first-floor landing provides access to four well-proportioned bedrooms, including a master suite with integrated storage and an en-suite bathroom. The house also features a modern three-piece family bathroom. The property is set in a private, enclosed garden with a large lawn and decking area for outdoor entertaining.With an integrated garage, off-street parking for two cars, and close proximity to local amenities, this home offers both comfort and practicality in a sought-after location.Entrance Hall:Accessed via the exterior door, the entrance porch offers convenient space for shoes and coats before leading into the spacious lounge area.Lounge:A generously proportioned, carpeted lounge, providing ample space for various sofa configurations. The room features a designated area for a coffee table and wall-mounted TV, with a modern media wall and built-in shelving. A contemporary, full-length electric fireplace adds a stylish focal point. A large window at the front of the property allows an abundance of natural light to flood the space. Double doors open into the open-plan kitchen/diner, enhancing the flow of the home.Open Plan Kitchen/Diner:With grey laminate flooring throughout, this U-shaped kitchen is both functional and stylish, offering a wealth of floor and wall-mounted storage units. Modern integrated appliances include an oven, grill, dishwasher, fridge-freezer, gas hob, and stainless steel extractor fan. A designated breakfast bar area accommodates multiple stools, making it ideal for casual dining or entertaining. A window over the sink overlooks the rear garden, and there is ample space for a family-sized dining table. Double doors lead out into the rear garden, while additional doors provide access to the utility room, garage, and W/C.Utility Room:The utility room provides additional worktop space and offers room for both a washing machine and tumble dryer. A door leads to the rear of the property for added convenience.W/C:A modern W/C with a low-level flush toilet and wash hand basin.First Floor Landing:The carpeted first-floor landing provides access to the bedrooms, house bathroom, and loft space, offering a central point of the home.Bedroom One:A spacious, carpeted king-sized bedroom, featuring integrated storage solutions and a large window with views to the front of the property. There is additional room for free-standing furniture if desired. This room benefits from an en-suite bathroom.En-Suite:The en-suite features a low-level flush toilet and wash hand basin for added privacy and convenience.Bedroom Two:A comfortable, carpeted double bedroom, offering space for free-standing furniture and a window that overlooks the rear garden.Bedroom Three:Another carpeted double bedroom, providing ample space for free-standing furniture, offering flexibility for various uses.House Bathroom:A modern, fully tiled three-piece bathroom, featuring a freestanding bath, low-level flush toilet, and wash hand basin.Bedroom Four:A well-proportioned, carpeted double bedroom with integrated storage and a window looking out onto the rear garden.Garden:The large, private rear garden is predominantly laid to lawn, with a spacious decking area perfect for outdoor dining and entertaining. The garden offers ample space for children to play or for anyone who enjoys gardening.Parking:The property benefits from an integrated garage, offering space for one vehicle, with an additional two parking spaces available on the driveway.Agent Notes & Disclaimer.The information provided on this property does not constitute or form part of an offer or contract, nor maybe it be regarded as representation. All interested parties must verify accuracy and your solicitor must verify tenure/lease information, fixtures & fittings and, where the property has been extended/converted, planning/building regulation consents. All dimensions are approximate and quoted for guidance only as are floor plans which are not to scale, and their accuracy cannot be confirmed. Reference to appliances and/or services does not imply that they are necessarily in working order or fit for the purpose.BrochuresGrayshon Drive, Wibsey, BradfordBrochure
Location
Address
Grayshon Drive, Wibsey, Bradford
City
Wibsey
Legal Notice
Our comprehensive database is populated by our meticulous research and analysis of public data. MirrorRealEstate strives for accuracy and we make every effort to verify the information. However, MirrorRealEstate is not liable for the use or misuse of the site's information. The information displayed on MirrorRealEstate.com is for reference only.
