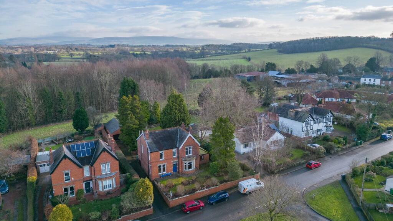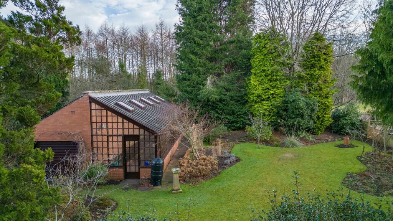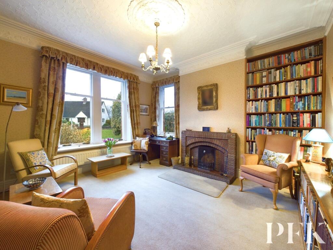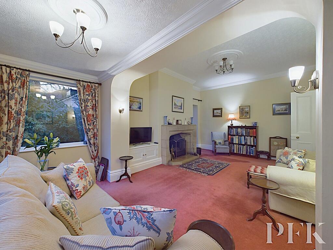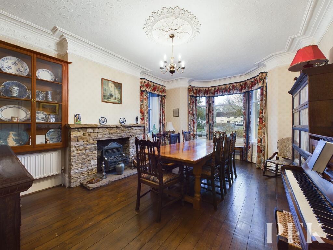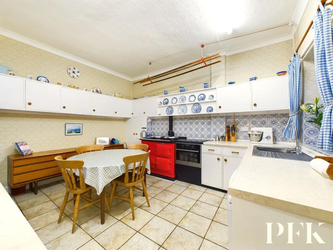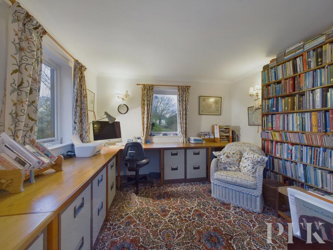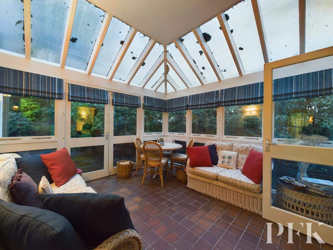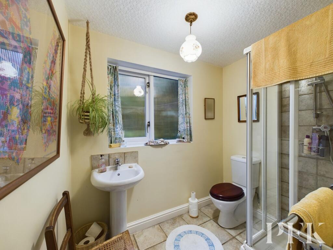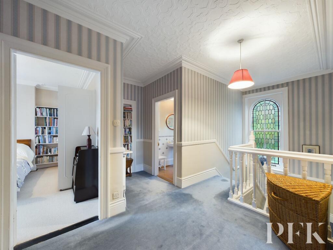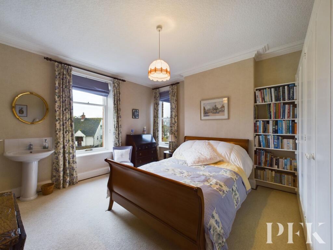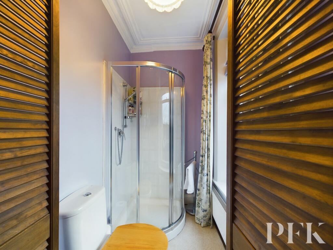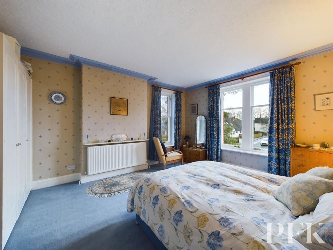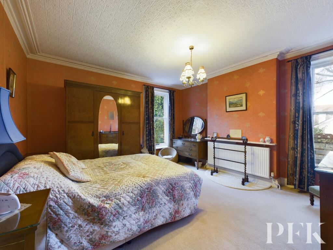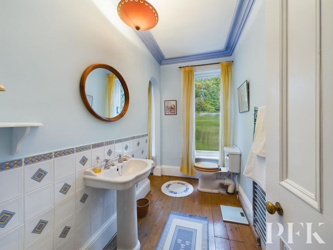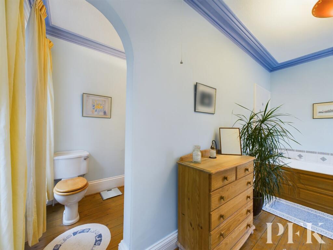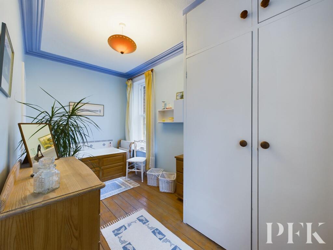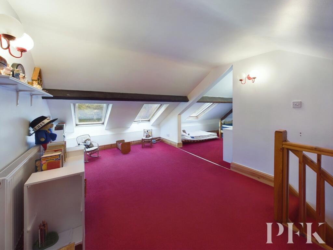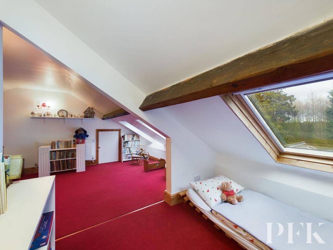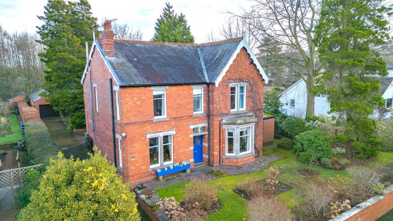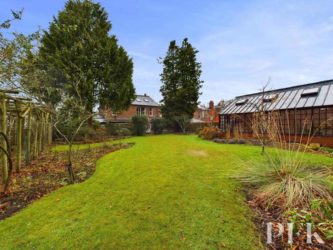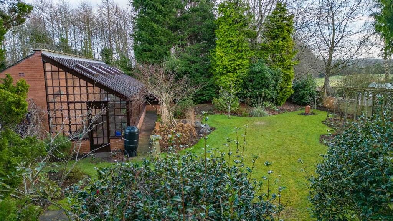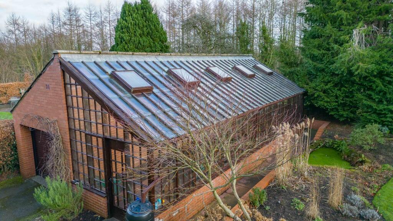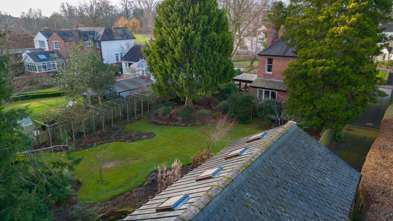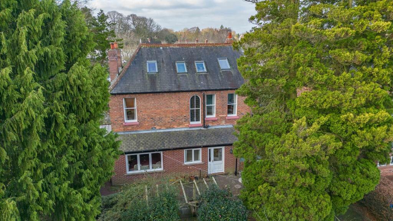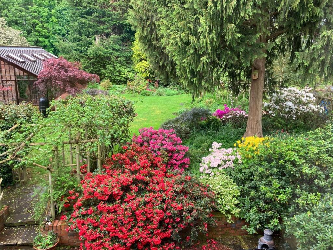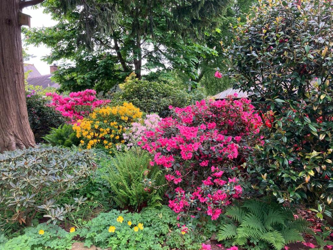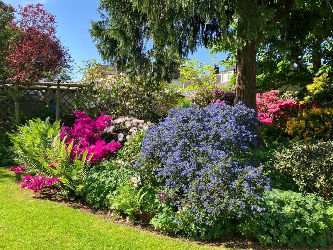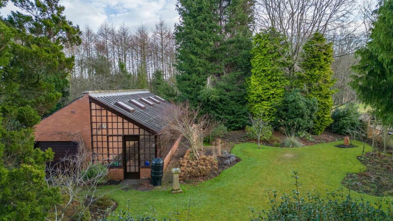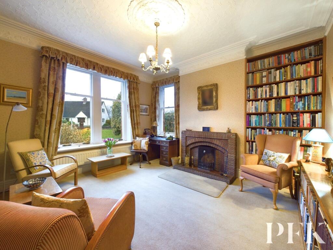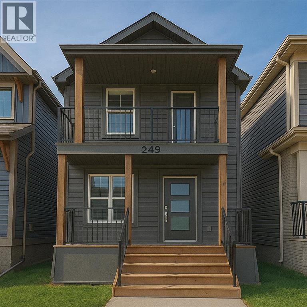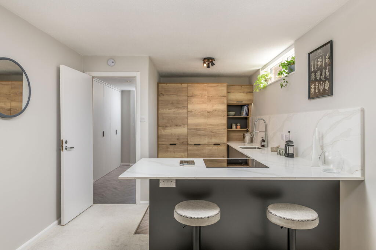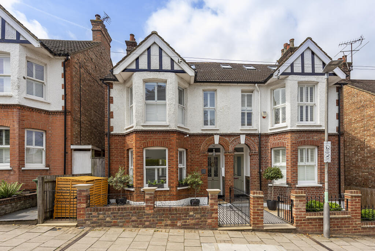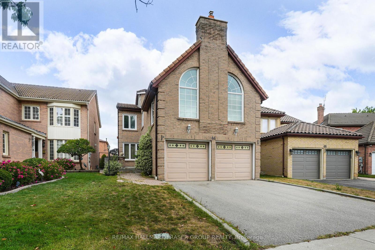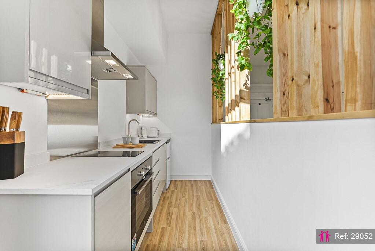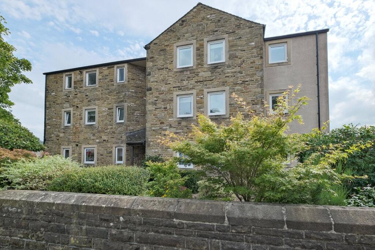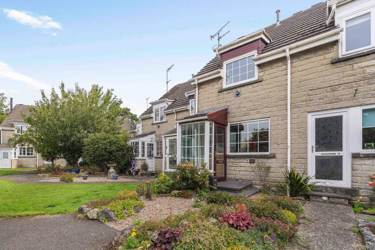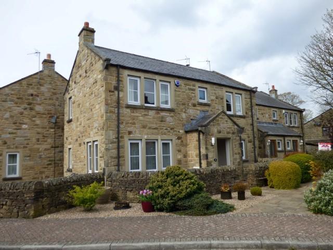Great Corby, Carlisle, CA4
Property Details
Bedrooms
4
Bathrooms
3
Property Type
Detached
Description
Property Details: • Type: Detached • Tenure: N/A • Floor Area: N/A
Key Features: • Imposing detached period property • Flexible accommodation over 3 floors with 5 receptions / 4 bedrooms / 3 bathrooms • Located in a sought after village with a 'good' OFSTED primary school and nursery • Tenure - Freehold • Council Tax - Band E • EPC - E
Location: • Nearest Station: N/A • Distance to Station: N/A
Agent Information: • Address: Devonshire Chambers, Devonshire Street, Penrith, CA11 7SS
Full Description: With an air of elegance and grandeur, this imposing detached family home beckons you to come and delight in its traditional allure, standing tall in the sought-after village of Great Corby. Boasting a wealth of character and charm, this period property offers flexible accommodation spread generously over three floors. With five reception rooms, four bedrooms, and three bathrooms, the abundance of space should easily cater for all your accommodation requirements. Woodside is an absolute must must view, don’t miss this opportunity to own such a stunning home in a picturesque village setting.Stepping out into the well-established large rear garden of this property, where tranquility meets beauty. The meticulously landscaped outdoor space features a two patio areas, leaving you spoilt for choice for the perfect spot for al-fresco dining or summer gatherings. Take delight in the mature planting, tall trees, and an ornamental pond, creating a serene escape from the hustle and bustle of every-day life. At the end of a long driveway offering ample private parking, you will find a detached tandem garage with electric door, with a large store room behind, both with power and light. Attached to the full length of the garage is a fabulous orangery, offering a 364 square foot dream come true to enthusiastic gardeners, this private oasis is your own slice of paradise, waiting to be enjoyed all year round.EPC Rating: EStudy4.21m x 4.09mDining Room5.7m x 3.89mLounge6.26m x 4.11mKitchen4.24m x 3.78mUtility Room2.05m x 1.64mShower Room2.17m x 1.58mSun Room3.65m x 3.62mOffice3.45m x 3.06mBedroom 14.83m x 4.08mBedroom 24.26m x 3.81mEn-suite2.04m x 1.29mBedroom 34.18m x 4.1mWC2.85m x 1.82mBathroom4.16m x 2.14mThe original doorway from the landing (visible as a bookcase on the landing) could be re-instated and this room could be separated from the WC again and re-instated as a bedroom.Stairwell to 2nd floor1.81m x 1.57mBedroom 4Large L shaped room with eaves storage and Velux roof lightsStore Room5.79m x 2.79mAccess via small doorway openingOrangery11.09m x 3.06mTandem Garage8.98m x 2.9mWith electric doorStore Room2.92m x 1.85mServicesMains electricity, gas, water & drainage; gas central heating. Please note: The mention of any appliances/services within these particulars does not imply that they are in full and efficient working order.DirectionsWoodside can be located with the postcode CA4 8LL and identified by a PFK For Sale board. Alternatively by using What3Words: ///motivate.ahead.lyricismReferral & Other PaymentsPFK work with preferred providers for certain services necessary for a house sale or purchase. Our providers price their products competitively, however you are under no obligation to use their services and may wish to compare them against other providers. Should you choose to utilise them PFK will receive a referral fee : Napthens LLP, Bendles LLP, Scott Duff & Co, Knights PLC, Newtons Ltd - completion of sale or purchase - £120 to £210 per transaction; Emma Harrison Financial Services – arrangement of mortgage & other products/insurances - average referral fee earned in 2023 was £222.00; M & G EPCs Ltd - EPC/Floorplan Referrals - EPC & Floorplan £35.00, EPC only £24.00, Floorplan only £6.00. All figures quoted are inclusive of VAT.Rear GardenWell established large rear garden with patio, mature planting, trees, ornamental pond.Parking - GarageParking - DrivewayBrochuresBrochure 1
Location
Address
Great Corby, Carlisle, CA4
City
Carlisle
Features and Finishes
Imposing detached period property, Flexible accommodation over 3 floors with 5 receptions / 4 bedrooms / 3 bathrooms, Located in a sought after village with a 'good' OFSTED primary school and nursery, Tenure - Freehold, Council Tax - Band E, EPC - E
Legal Notice
Our comprehensive database is populated by our meticulous research and analysis of public data. MirrorRealEstate strives for accuracy and we make every effort to verify the information. However, MirrorRealEstate is not liable for the use or misuse of the site's information. The information displayed on MirrorRealEstate.com is for reference only.
