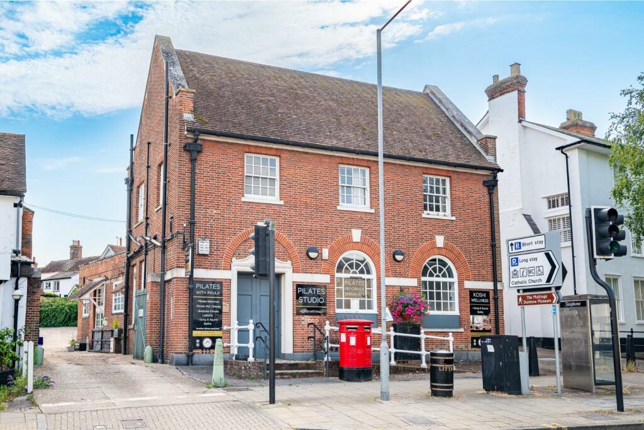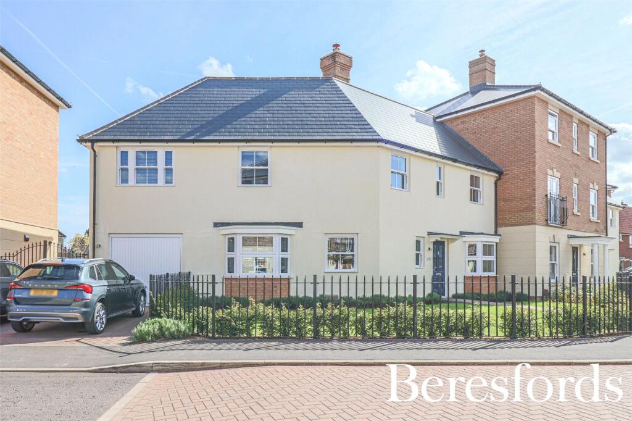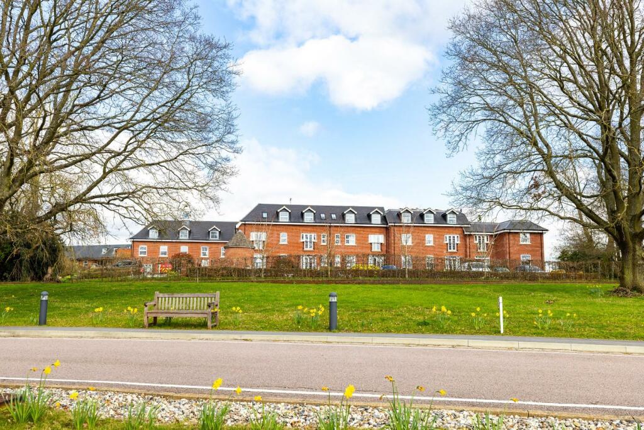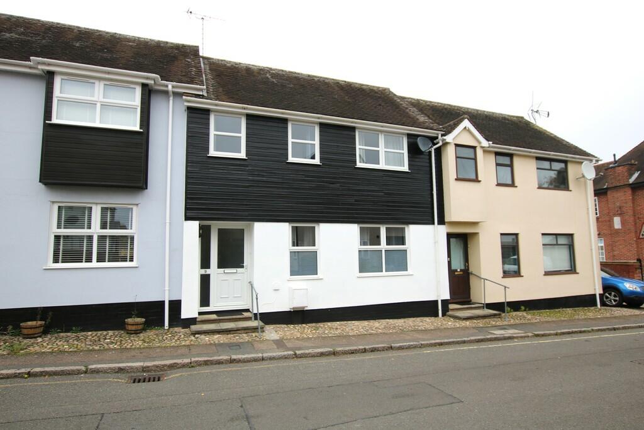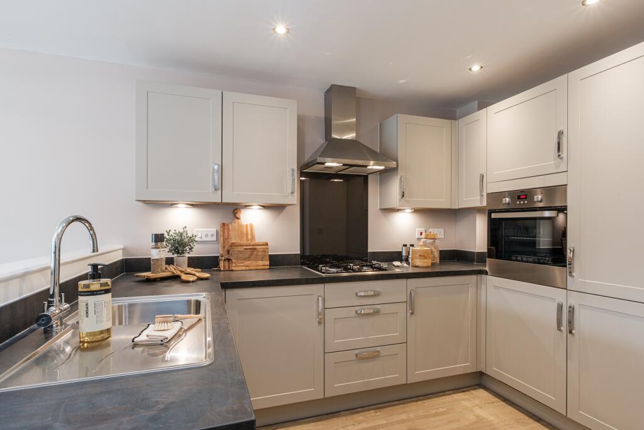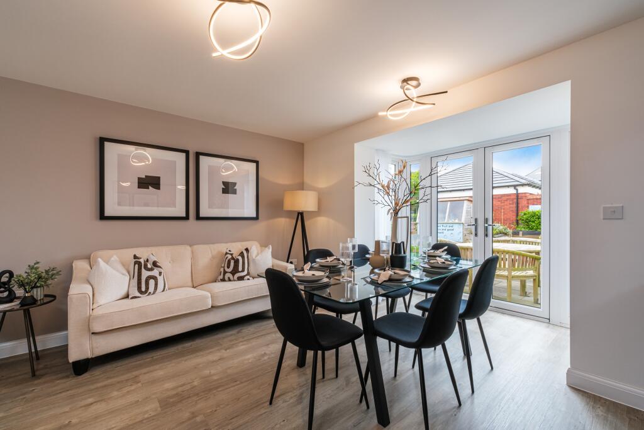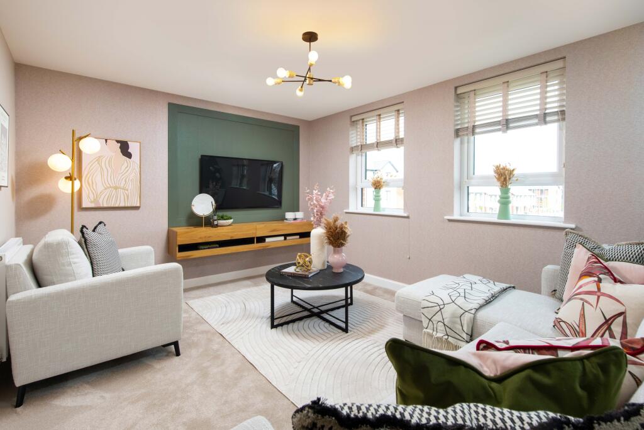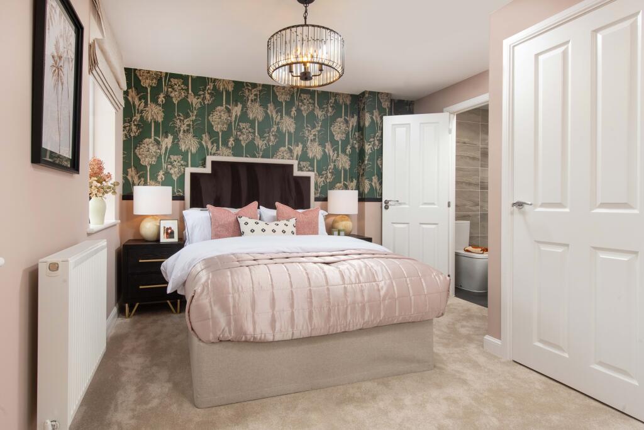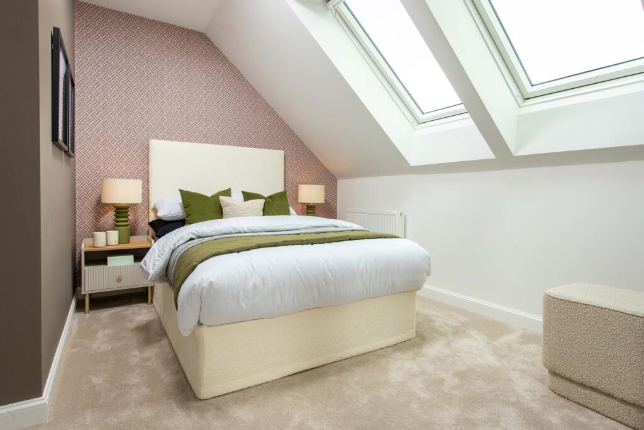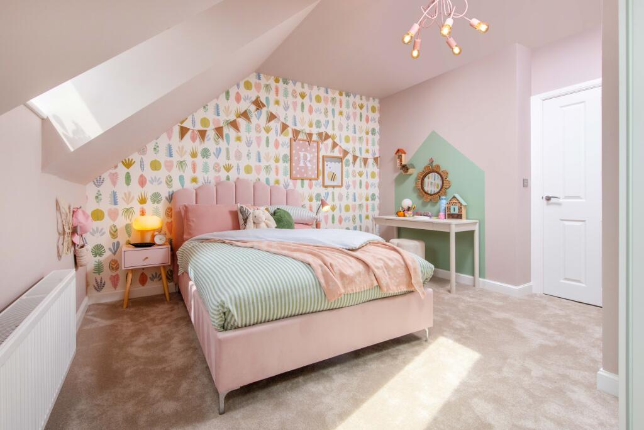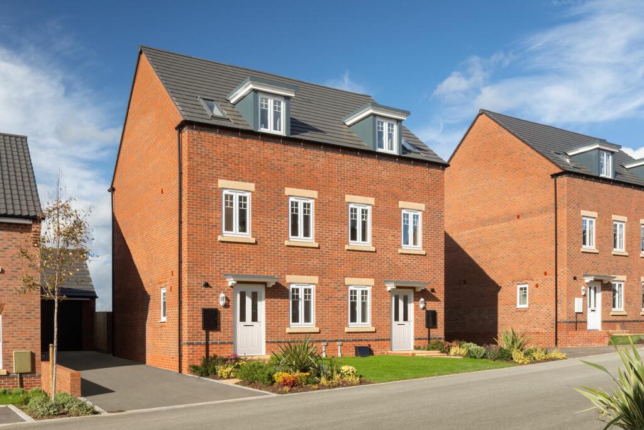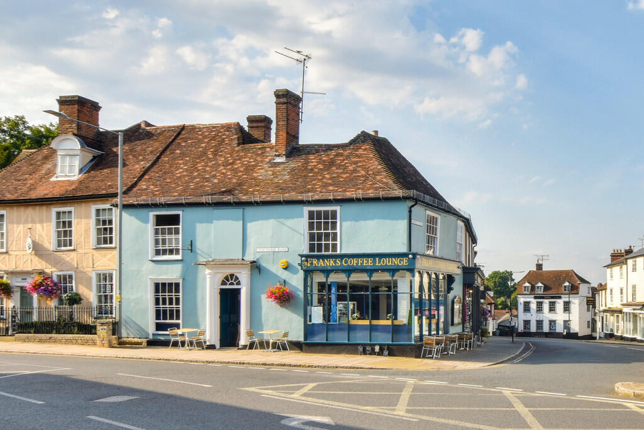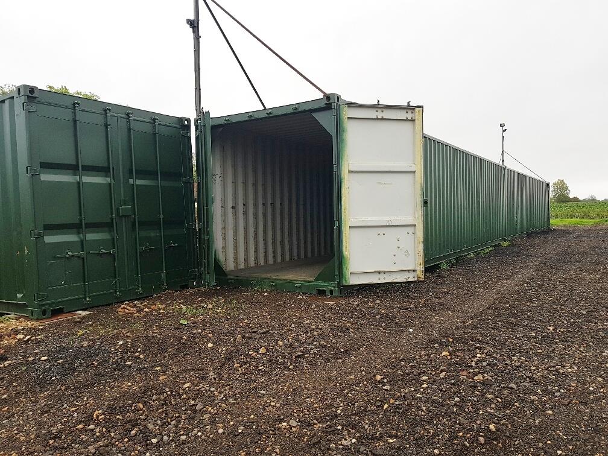Great Dunmow Grange, Blackwater Drive, Dunmow, CM6 4BR
For Sale : GBP 490000
Details
Bed Rooms
3
Property Type
End of Terrace
Description
Property Details: • Type: End of Terrace • Tenure: N/A • Floor Area: N/A
Key Features: • Save £14,700 • 3 double bedrooms • Personalise your new home • Driveway parking • Fully turfed garden • First floor lounge
Location: • Nearest Station: N/A • Distance to Station: N/A
Agent Information: • Address: Great Dunmow Grange, Blackwater Drive, Dunmow, CM6 4BR
Full Description: **Claim your offer and save £14,700 on your deposit or mortgage** Photovoltaic panels. The ground floor features a walk-in glazed bay leading to the rear garden from the kitchen/family room allowing lots of natural light to flood this space. You also benefit from a study located to the front of the property.On the first floor, the dual-aspect lounge is the ideal place to relax in and the main bedroom features an en suite. The final 2 bedrooms are located on the top floor as well as the main bathroom.Room Dimensions2Bathroom - 2001mm x 1827mm (6'6" x 5'11")Bedroom 2 - 4168mm x 4054mm (13'8" x 13'3")Bedroom 3 - 4168mm x 3248mm (13'8" x 10'7")1Bedroom 1 - 4168mm x 3316mm (13'8" x 10'10")Ensuite 1 - 1928mm x 1848mm (6'3" x 6'0")Lounge - 4168mm x 3253mm (13'8" x 10'8")GFamily / Dining - 4513mm x 4163mm (14'9" x 13'7")Kitchen - 3074mm x 3070mm (10'1" x 10'0")Study Downstairs - 2394mm x 1960mm (7'10" x 6'5")WC - 1614mm x 963mm (5'3" x 3'1")
Location
Address
Great Dunmow Grange, Blackwater Drive, Dunmow, CM6 4BR
City
Dunmow
Features And Finishes
Save £14,700, 3 double bedrooms, Personalise your new home, Driveway parking, Fully turfed garden, First floor lounge
Legal Notice
Our comprehensive database is populated by our meticulous research and analysis of public data. MirrorRealEstate strives for accuracy and we make every effort to verify the information. However, MirrorRealEstate is not liable for the use or misuse of the site's information. The information displayed on MirrorRealEstate.com is for reference only.
Related Homes


