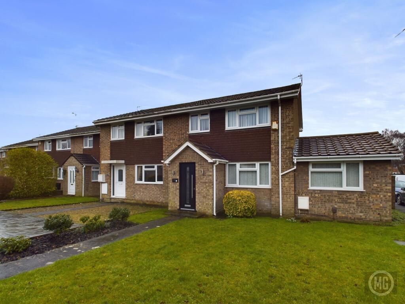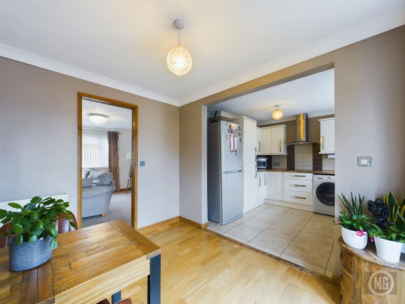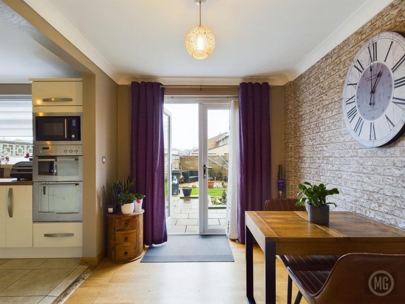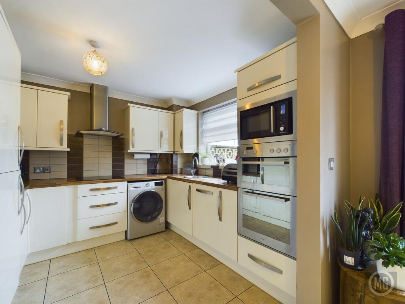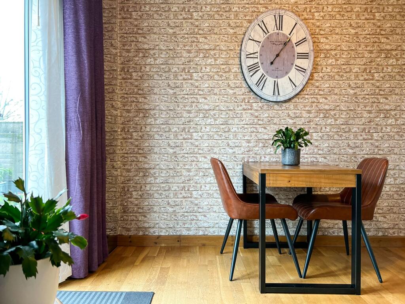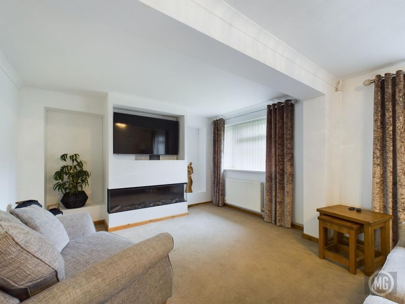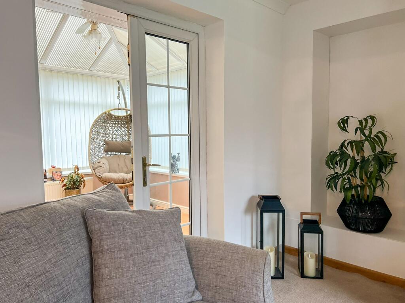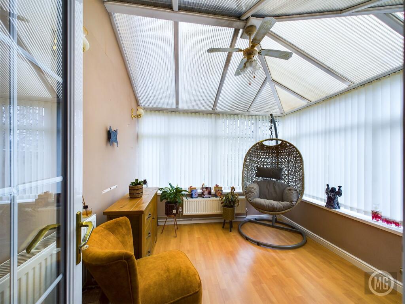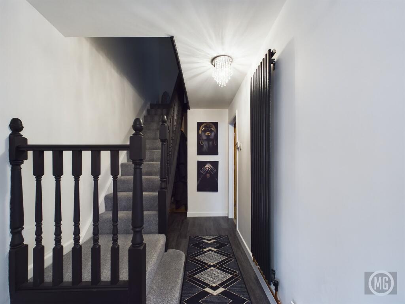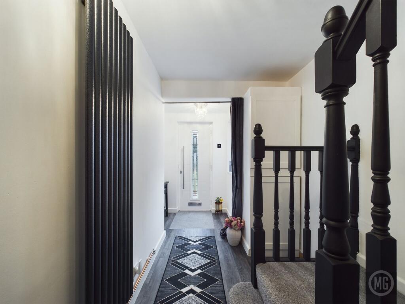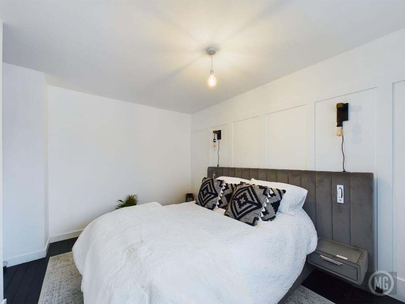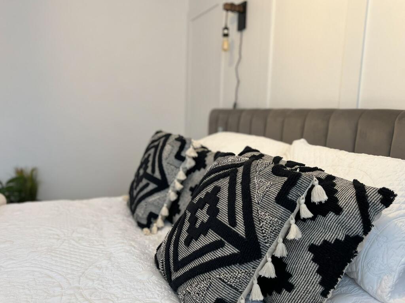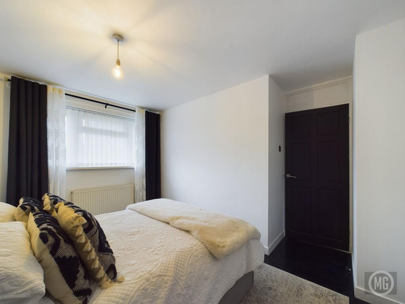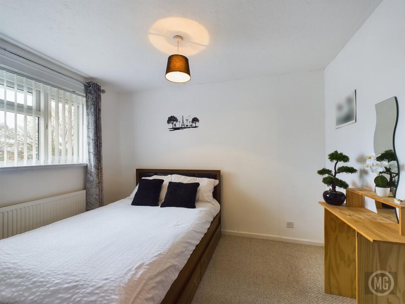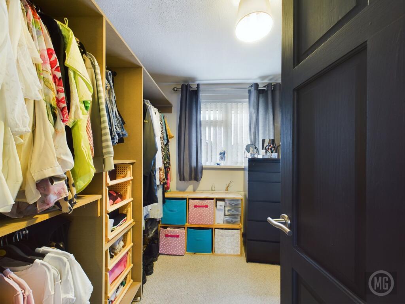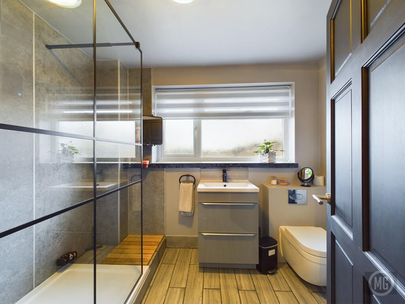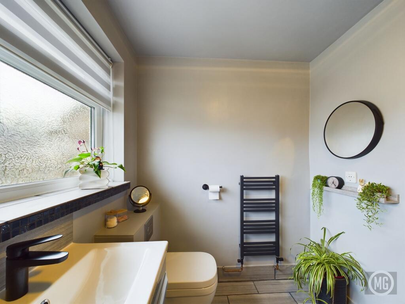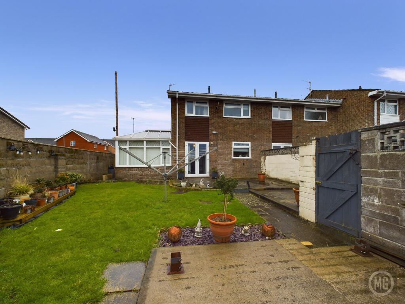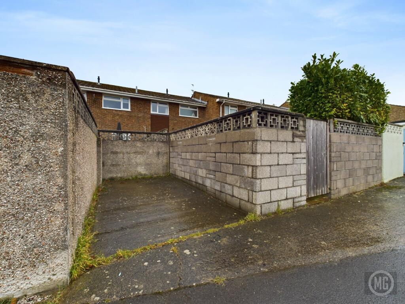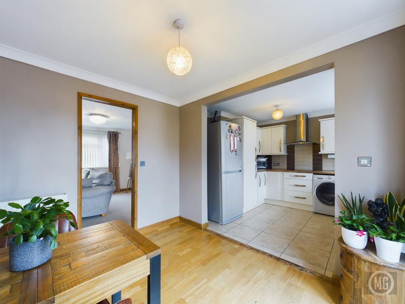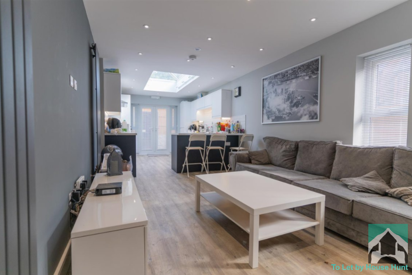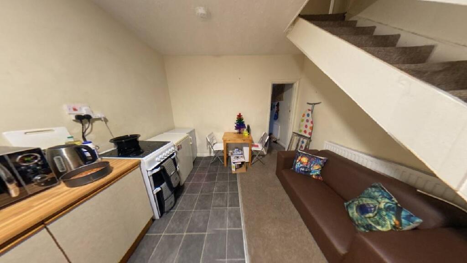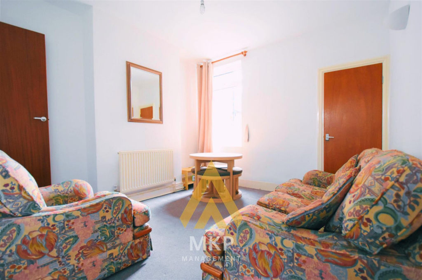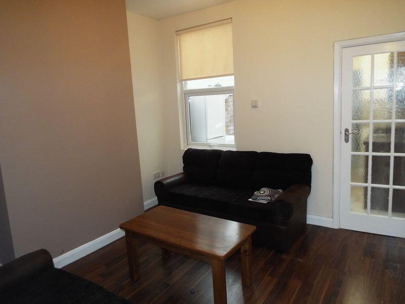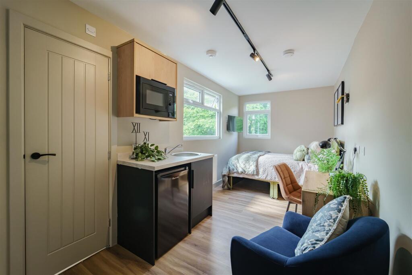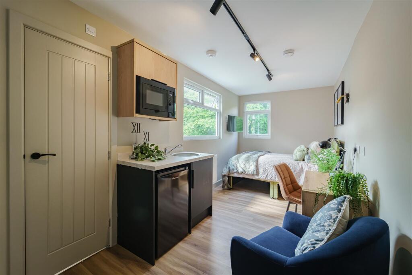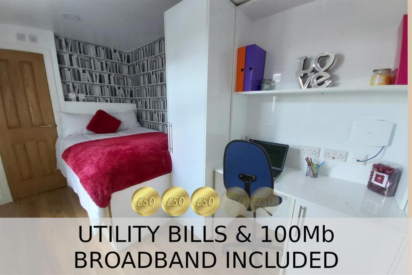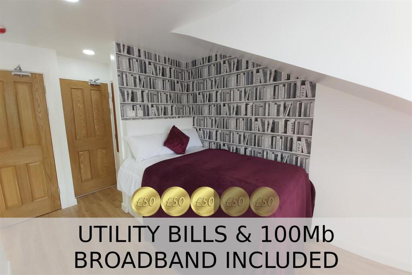Great Hayles Road, Bristol, BS14
Property Details
Bedrooms
3
Bathrooms
1
Property Type
End of Terrace
Description
Property Details: • Type: End of Terrace • Tenure: N/A • Floor Area: N/A
Key Features: • Beautifully Presented • Extended Home • Sun Room • Rear Garage • Rear Parking
Location: • Nearest Station: N/A • Distance to Station: N/A
Agent Information: • Address: 101 - 103 Bristol Road, Whitchurch, Bristol, BS14 0PS
Full Description: This immaculately presented, extended three-bed end-of-terrace home is a fantastic choice for families, professionals, or first-time buyers looking for spacious living, modern features, and convenient access to Bristol City Centre. With a rear garage and driveway, this home is as practical as it is stylish.Located in a convenient area, you'll find schools and amenities nearby, with Imperial Retail Park just a short drive away—home to Aldi, Home Sense, Next, and Costa Coffee. Commuting is easy with great travel links into Bristol City Centre and surrounding areas.You have the option of entering the home via the front or rear entrance. If you step in through the front, you’ll be greeted by a welcoming hallway, offering plenty of space for coats and shoes—keeping everything neatly stored away.The extended living room is a bright and inviting space, featuring dual front-aspect windows that flood the room with natural light. The media unit with a floating electric fire adds a stylish focal point, perfect for relaxing at the end of the day, movie nights with family, or unwinding with a good book. With plenty of floor space, this room is versatile—ideal for children’s toys, rolling out a yoga mat, or simply enjoying a moment of calm.French doors lead into the sunroom, a flexible space that can be opened up to create a flowing social area or closed off for a more private retreat. Could this be a toy room, hobby space, teenage den, or simply a cosy nook for curling up with a good book? The possibilities are endless!The kitchen/diner has been cleverly zoned with different flooring, making it clear where each space begins and ends while still feeling open and connected. The kitchen area boasts an array of storage solutions and integrated appliances, making it ideal for cooking enthusiasts—whether you're trying out new recipes or baking tasty treats. The dining area is the heart of the home—a place for catching up over meals, celebrating birthdays, or simply enjoying coffee and conversation. In warmer months, open the French doors and extend your living space into the garden.Upstairs, you’ll find three bedrooms, two of which are doubles. The third bedroom is currently used as a dressing room but could easily accommodate a single bed or become a home office—adapting to your lifestyle.The shower room is a striking and contemporary space, featuring a double walk-in shower, WC, and hand basin—ideal for quick morning routines or a refreshing evening wash. If you prefer a relaxing soak, a simple redesign could accommodate a shower-over-bath setup. There’s also a handy landing airing cupboard, perfect for storing spare towels and toiletries.Step outside into the low-maintenance garden, complete with paving, a lawn, and flower beds—a space that’s easy to maintain while still offering room for plants, play, and entertaining. Imagine hosting summer BBQs, enjoying alfresco dining, or simply soaking up the evening sun with a glass of wine.The rear garage within a block provides secure storage for bikes, camping gear and toolsThis stunning home is ready for its next chapter—could it be yours? Call today to arrange a viewing!"If you proceed with an offer on this property we are obliged to undertake Anti Money Laundering checks on behalf of HMRC. All estate agents have to do this by law. We outsource this process to our compliance partners, Coadjute. Coadjute charge a fee for this service."EPC Rating: DHallway1.81m x 5.22mComposite front door, laminate flooring, window with side aspect, vertical column radiator, stairway to first floorLiving Room6.16m x 3.95mCarpet flooring, 2x front aspect windows, 2x radiator, media unit with floating electric fire, French doors leading into sun room, doorway leading into kitchen/dinerKitchen/Diner5.36m x 3.11mKitchen - Tiled flooring, range of wall and base units, integrated electric double oven and microwave, integrated electric hob, overhead extractor, plumbing for washing machine, window with rear aspect. Dining Area - Wooden flooring, French doors leading into gardenSun Room2.84m x 2.95mLaminate flooring, dual aspect glazing, 2x radiator, power, fan light, door leading into gardenBedroom 12.67m x 3.83mPainted floorboards, featured panelled wall, radiator, window with front aspect, wall lightsBedroom 22.54m x 3.23mCarpet flooring, window with rear aspect, radiatorBedroom 32.57m x 2.5mCarpet flooring, radiator, window with front aspect, stair boxBathroom2.73m x 1.85mDouble walk in shower, hand basin within vanity unit, WC with wall mounted controls, heated towel rail, privacy window with rear aspectLanding1.81m x 2.63mCarpet flooring, loft hatch, airing cupboard (housing boiler)GarageGarage to the far right (with the car parked infront), up and over doorRear GardenPaving, flower beds, lawn, rear gate access to drivewayFront GardenLawnParking - GarageGarage within rear block, up and over doorParking - DrivewayRear driveway
Location
Address
Great Hayles Road, Bristol, BS14
City
Bristol
Features and Finishes
Beautifully Presented, Extended Home, Sun Room, Rear Garage, Rear Parking
Legal Notice
Our comprehensive database is populated by our meticulous research and analysis of public data. MirrorRealEstate strives for accuracy and we make every effort to verify the information. However, MirrorRealEstate is not liable for the use or misuse of the site's information. The information displayed on MirrorRealEstate.com is for reference only.
