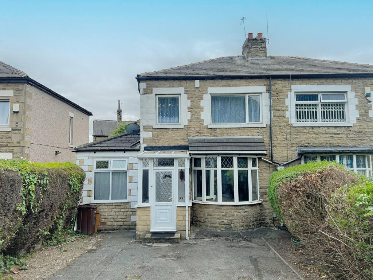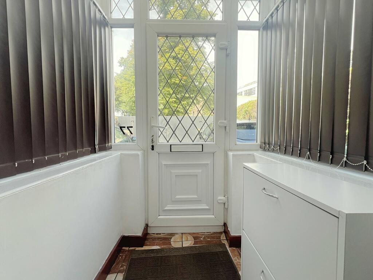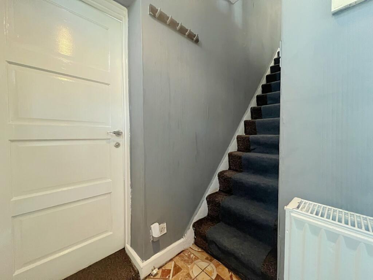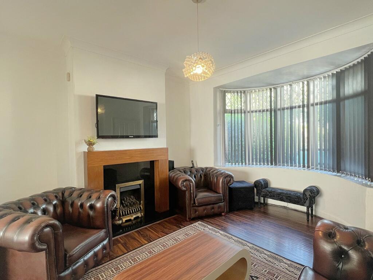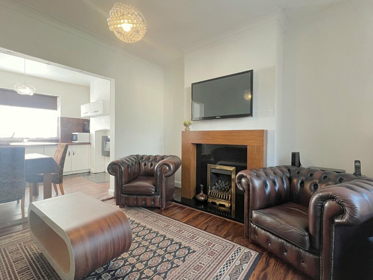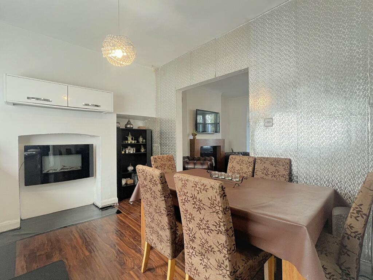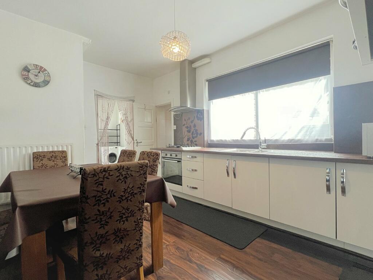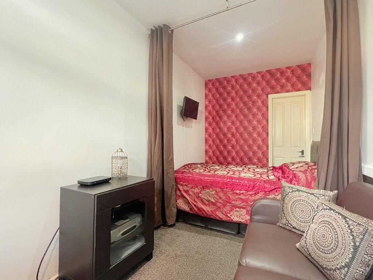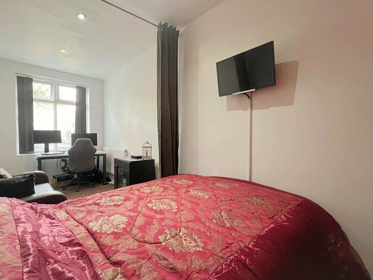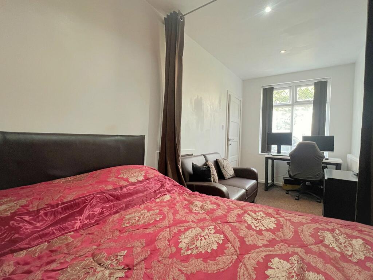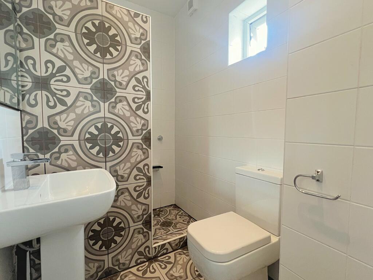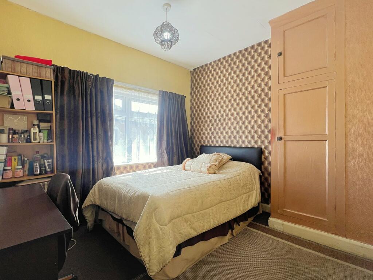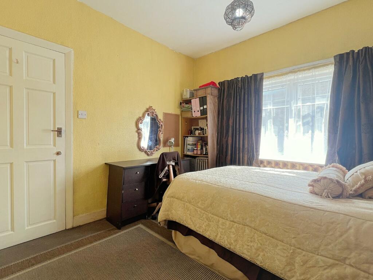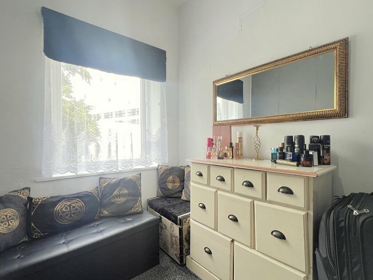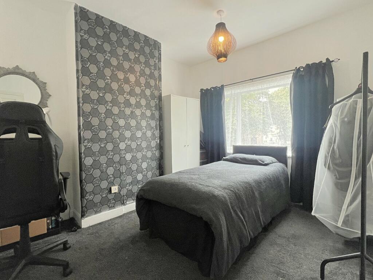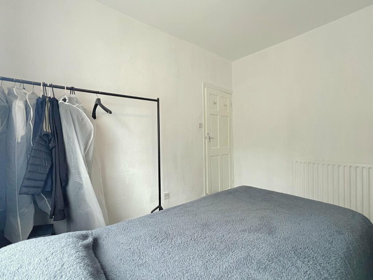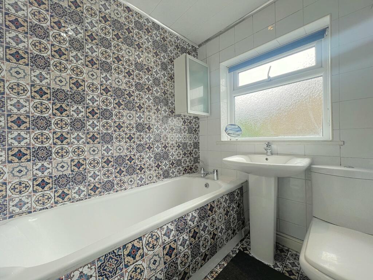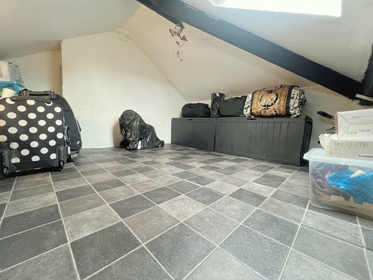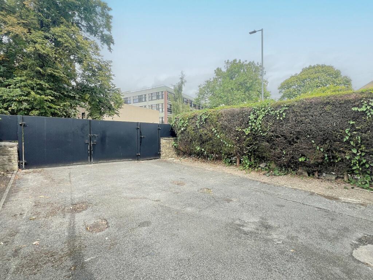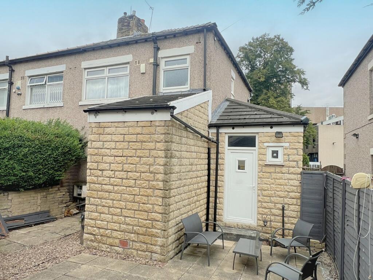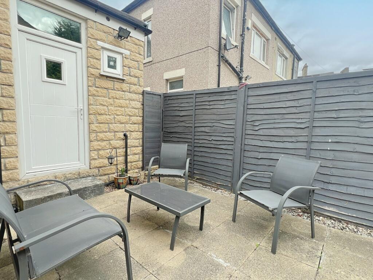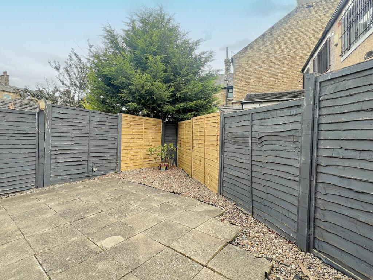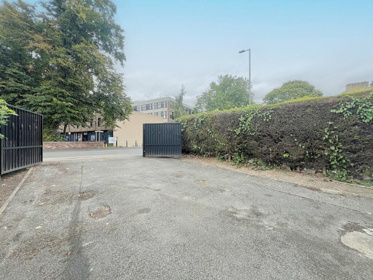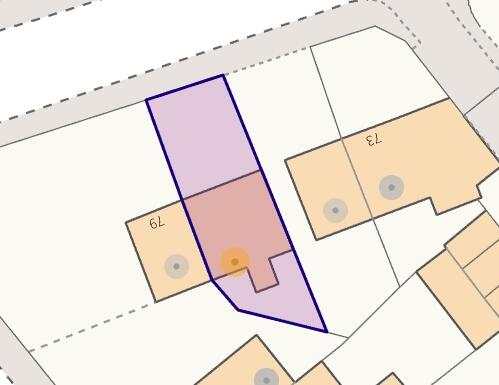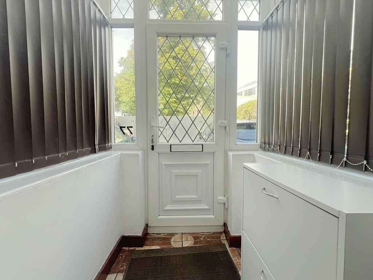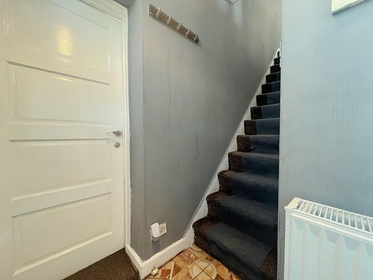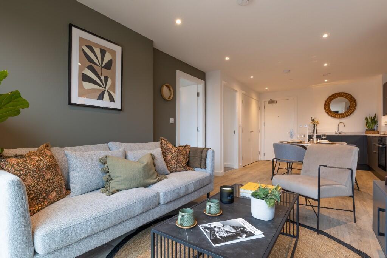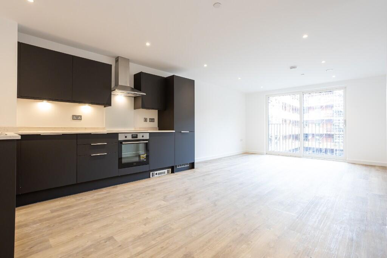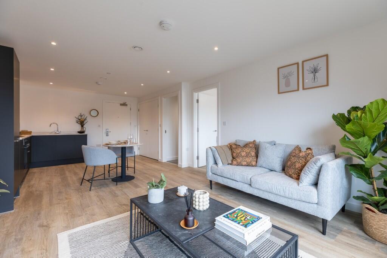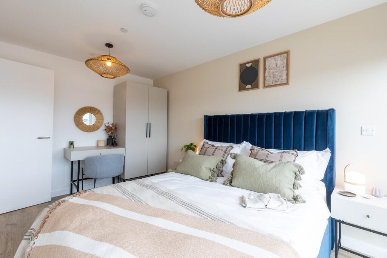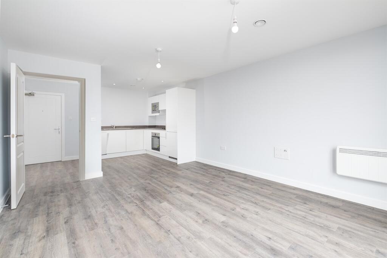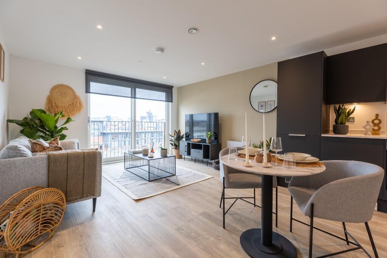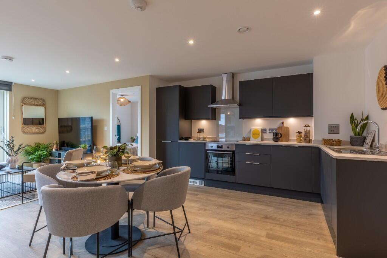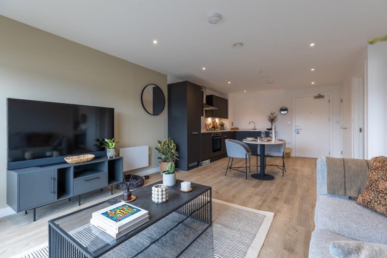Great Horton Road, Great Horton, Bradford, BD7
Property Details
Bedrooms
4
Bathrooms
2
Property Type
Semi-Detached
Description
Property Details: • Type: Semi-Detached • Tenure: N/A • Floor Area: N/A
Key Features: • REASONS WHY WE LOVE THIS HOUSE • GREAT LOCATION OF THE CITY CENTER AMENITIES • EXTENDED WITH VERSITILE LIVING SPACE • FOUR BEDROOMS • TWO WASH ROOMS • LOUNGE AND DINING KITCHEN • PLENTY OF PARKING AND GARDEN • GCH DG • VIEWING ADVISED
Location: • Nearest Station: N/A • Distance to Station: N/A
Agent Information: • Address: 140 High Street, Wibsey, Bradford, BD6 1JZ
Full Description: ** Rare Opportunity ** Great Location for University, College, City centre and MUCH MORE! ** Only upon internal inspection will this EXTENDED SEMI DETACHED FAMILY HOME be fully appreciated!. Having has many improvements over recent years this well presented property briefly comprises: Entrance porch leading through to hall. Lounge, modern dining kitchen, shower room, utility room and ground floor bedroom four. Three first floor bedrooms and family bathroom. Externally, access via double gates, there is plenty of off road parking to the front and pleasant enclosed low maintenance gardens to the rear. Benefiting further from GCH DG and alarm. Viewing is STRICTLY BY APPOINTMENT ONLY. Entrance Porchleading through to the hallHallProvides access to the lounge and bedroom 4Lounge3.86m x 3.38m (12' 8" x 11' 1")Large bay window, laminate flooring and feature fireplace housing living flame gas fire. Open to the dining kitchenDining Kitchen4.75m x 3m (15' 7" x 9' 10")Modern fitted dining kitchen with a selection of wall and base units finished in high gloss white. Worktops, sink and drainer, oven, hob and extractor, feature fireplace with wall mounted electric fire.Shower RoomBuilt in walk in shower, sink and w/cUtility RoomPlumbing for washer and space for dryer. Provides access to the ground floor bedroom and rear gardensGround floor Bedroom,5.1m x 2.08m (16' 9" x 6' 10")A versitile room with 2 access points. Ideal for guests.First FloorLanding area with loft accessBedroom One3.05m x 3.05m (10' 0" x 10' 0")Fitted wardrobeBedroom Two3.4m x 3.05m (11' 2" x 10' 0")Another good size doubleBedroom Three2.5m x 1.7m (8' 2" x 5' 7")BathroomThree piece family bathroomAttic SpaceDecorated with power and light.OutsideLarge driveway to the front allowing parking for serval cars. Enclosed garden to rear.
Location
Address
Great Horton Road, Great Horton, Bradford, BD7
City
Bradford
Features and Finishes
REASONS WHY WE LOVE THIS HOUSE, GREAT LOCATION OF THE CITY CENTER AMENITIES, EXTENDED WITH VERSITILE LIVING SPACE, FOUR BEDROOMS, TWO WASH ROOMS, LOUNGE AND DINING KITCHEN, PLENTY OF PARKING AND GARDEN, GCH DG, VIEWING ADVISED
Legal Notice
Our comprehensive database is populated by our meticulous research and analysis of public data. MirrorRealEstate strives for accuracy and we make every effort to verify the information. However, MirrorRealEstate is not liable for the use or misuse of the site's information. The information displayed on MirrorRealEstate.com is for reference only.
