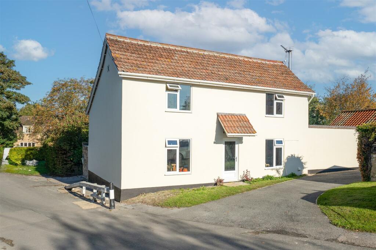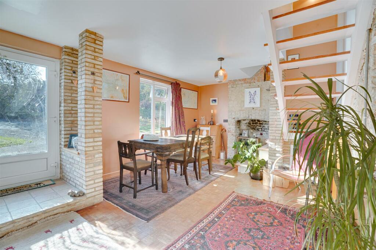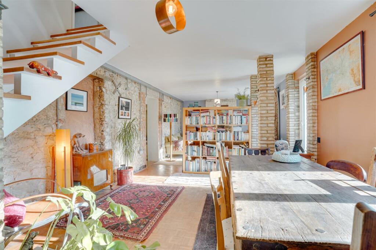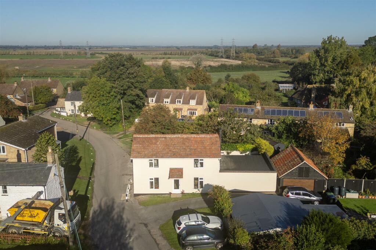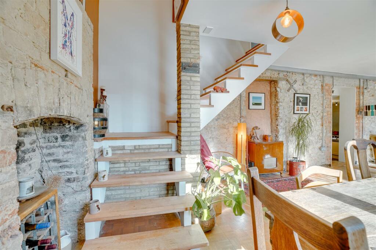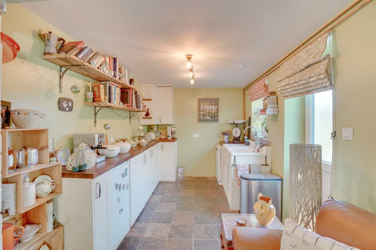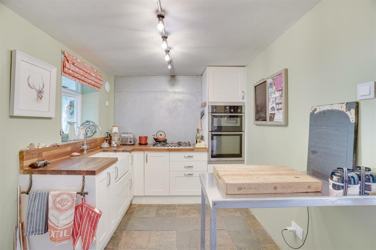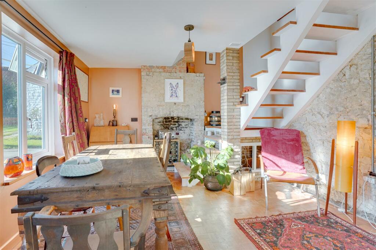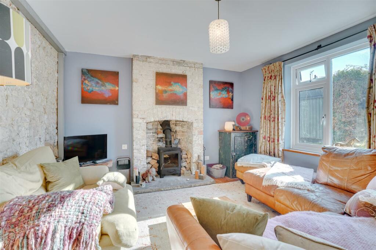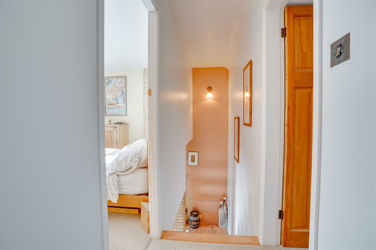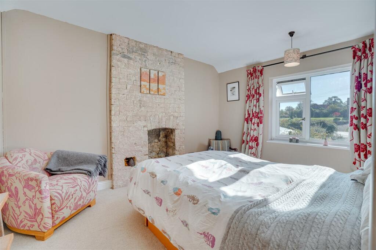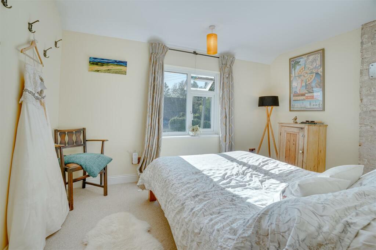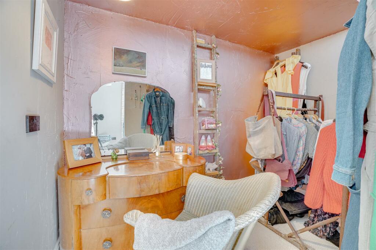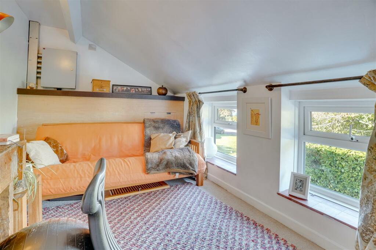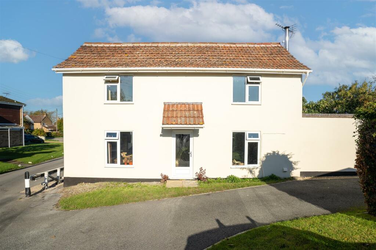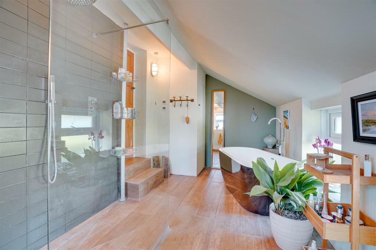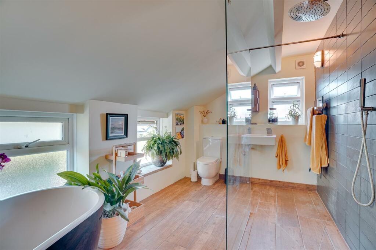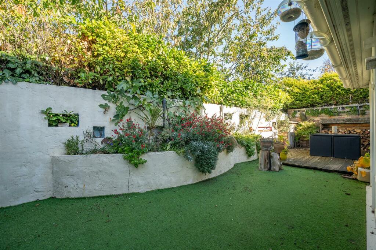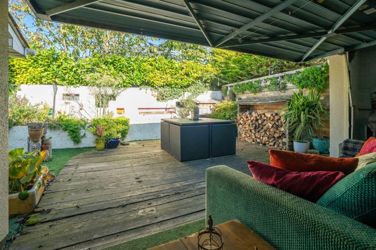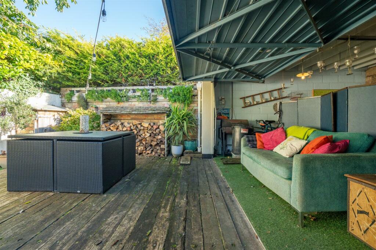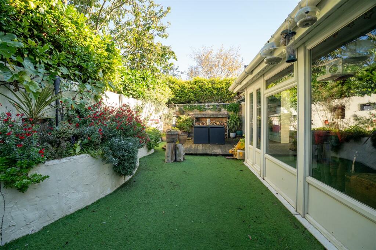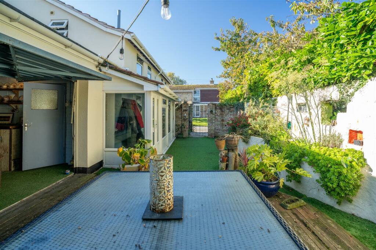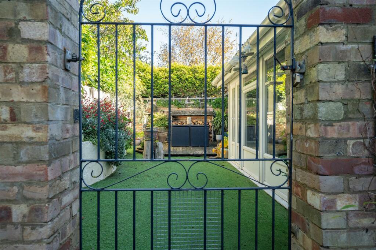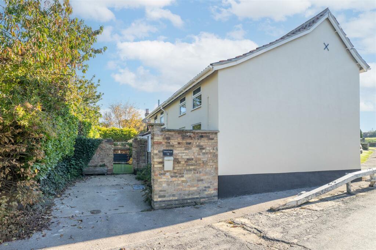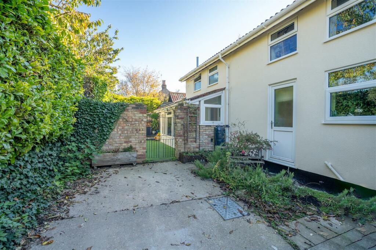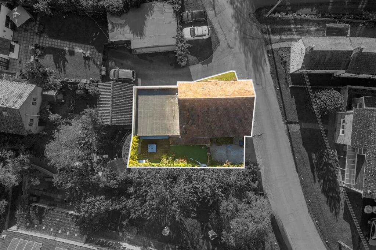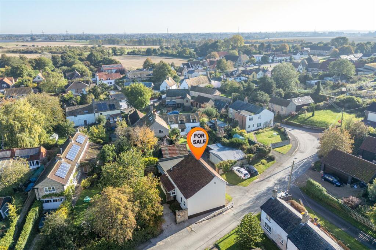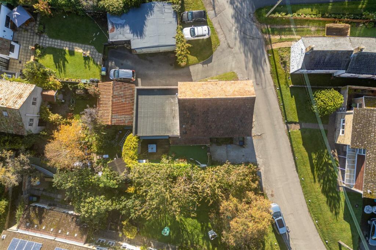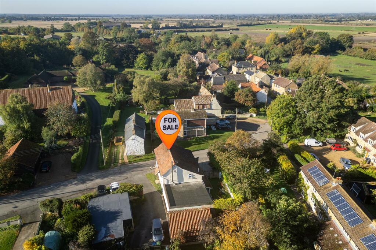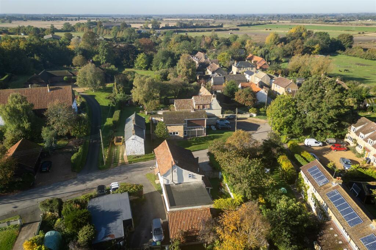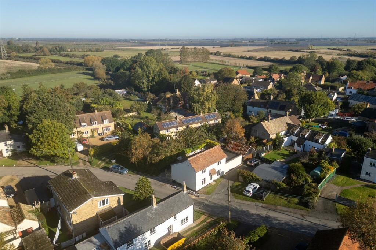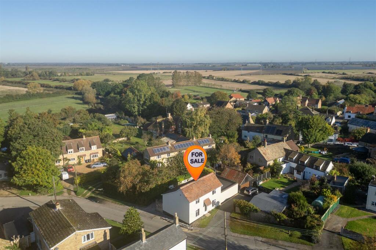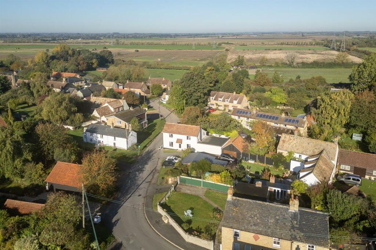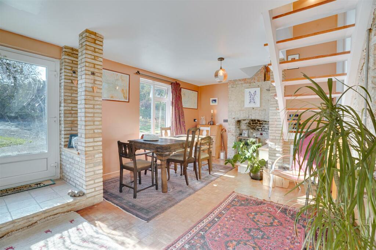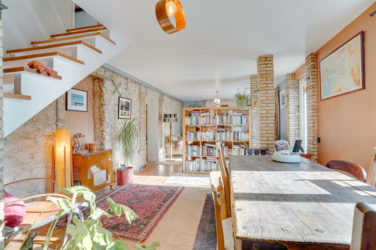Great Lane, Reach, Cambridge
Property Details
Bedrooms
3
Bathrooms
1
Property Type
Detached
Description
Property Details: • Type: Detached • Tenure: N/A • Floor Area: N/A
Key Features: • Beautiful Detached House • Charming Open Plan Living/Dining Room • Three Bedrooms • Contemporary Bathroom • Rear Garden • Off Road Parking & Garage Facilities • Sought After Village Location • Viewing Highly Recommended
Location: • Nearest Station: N/A • Distance to Station: N/A
Agent Information: • Address: 63 High Street, Burwell, CB25 0HD
Full Description: A rather special detached period property nestling in this sought after and highly regarded village.Bursting with charm and character throughout, this property has been updated and improved by the current owners. Well planned and cleverly enhanced, the property boasts accommodation to include living room/sitting room, kitchen/breakfast room, rear lobby, (garage offering huge scope to possibly extend) three good size bedrooms and a lovely first floor refitted bathroom.Externally the property offers enclosed courtyard style gardens and garage facilities.Lounge/Diner - 8.59m x 3.67m (28'2" x 12'0") - Beautifully presented, spacious lounge/diner with glazed door leading to front. Raised porch area leading into the room. Exposed brick feature fireplaces, one of which is fitted with a wood burner stove. Exposed clunch feature wall. Parquet wood effect flooring. Dual windows overlooking front aspect. Open staircase to first floor. Door to front. Opening to kitchen.Kitchen - 8.59m x 2.40m (28'2" x 7'10") - Attractive, spacious kitchen with range of base level cupboards with wooden worktop over. Butler style sinks with drainer and mixer taps over. Space and plumbing for dishwasher. Space and connection for fridge. Flagstone tiled split level floor. Integrated, eye level double oven. Inset 5 ring gas hob. Doors leading to rear garden and sun room. Windows overlooking rear garden and sun room. Opening to lounge/diner.Porch - 5.36m x 2.13m (17'7" x 6'11") - Windows overlooking rear garden. French doors leading to rear garden. Doors to kitchen and garage.Utility Room - 1.58m x 1.06m (5'2" x 3'5") - Sink and drainer. Space and plumbing for washing machine. Space for fridge/freezer and further appliances. Door to garage.Cloakroom - Suite consisting W.C. and hand basin. Door to garage.Landing - Doors to all bedrooms and bathroom. Stairs to ground floor.Bedroom 1 - 4.48m x 3.67m (14'8" x 12'0") - Spacious double room with dressing area and attractive exposed brick feature fireplace. Window overlooking front aspect. Door to landing.Bedroom 2 - 4.12m x 2.81m (13'6" x 9'2") - Spacious double room with exposed brick feature fireplace. Window overlooking front aspect. Door to landing.Bedroom 3 - 3.55m x 2.40m (11'7" x 7'10") - Double room, currently used as an office. Dual windows overlooking rear aspect. Door to landing.Bathroom - 5.05m x 2.40m (16'6" x 7'10") - Stunning, contemporary bathroom with low level W.C., wall mounted hand basin, free standing bath with mixer tap and shower attachment over and spacious wet room style shower with glass screen, attractively tiled. Wood effect flooring. Dual obscured windows. Built-in storage cupboard. Door to landing.Outside - Front - Lawned area with some planting. Glazed front door with storm porch over.Outside - Rear - Private rear garden laid with artificial lawn with attractively planted raised beds. Decking area. Double doors and door to sun room and garage. Access gate to the front.Garage - 5.25m x 2.66m (17'2" x 8'8") - Doors to cloakroom, utility area and porch. Potential for development.Property Information - Maintenance fee - n/aEPC - FTenure - FreeholdCouncil Tax Band - DProperty Type - Detached HouseProperty Construction – Standard/ClunchNumber & Types of Room – Please refer to the floorplanSquare Meters - 104 SQMParking – DrivewayElectric Supply - MainsWater Supply – MainsSewerage - MainsHeating sources - Electric, wood burner stoveBroadband Connected - tbcBroadband Type – Ultrafast available, 930Mbps download, 930Mbps uploadMobile Signal/Coverage – Ofcom advise likely on all networksRights of Way, Easements, Covenants – None that the vendor is aware ofLocation - What 3 Words - ///front.fuzz.lengthenBrochuresGreat Lane, Reach, Cambridge
Location
Address
Great Lane, Reach, Cambridge
City
Reach
Features and Finishes
Beautiful Detached House, Charming Open Plan Living/Dining Room, Three Bedrooms, Contemporary Bathroom, Rear Garden, Off Road Parking & Garage Facilities, Sought After Village Location, Viewing Highly Recommended
Legal Notice
Our comprehensive database is populated by our meticulous research and analysis of public data. MirrorRealEstate strives for accuracy and we make every effort to verify the information. However, MirrorRealEstate is not liable for the use or misuse of the site's information. The information displayed on MirrorRealEstate.com is for reference only.
