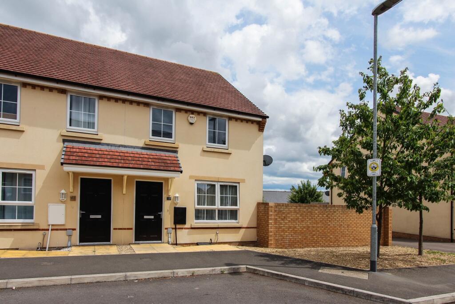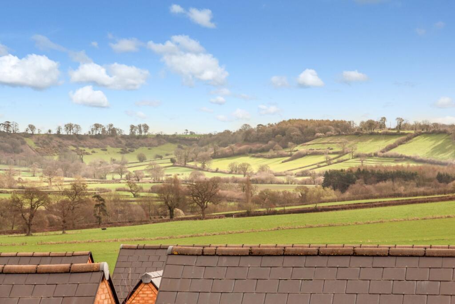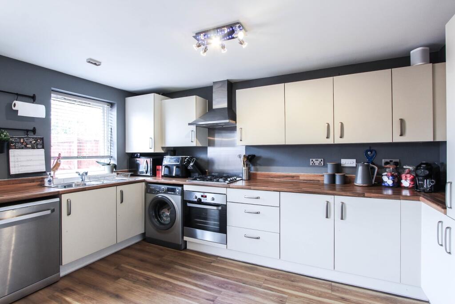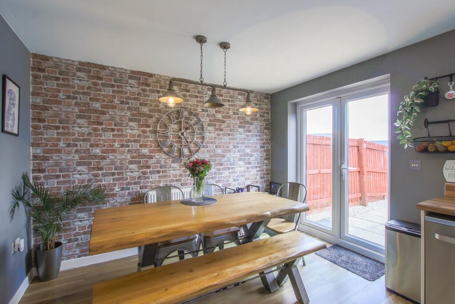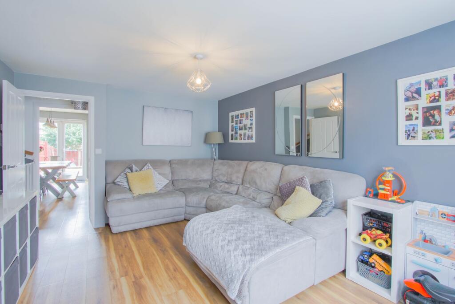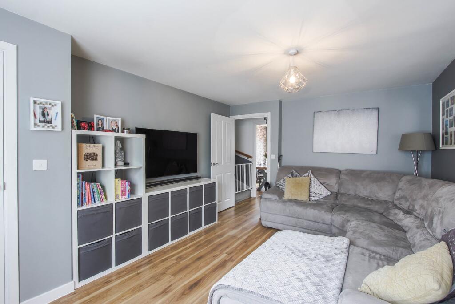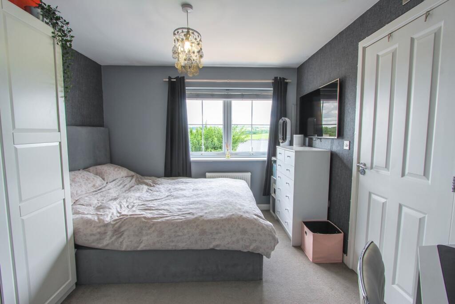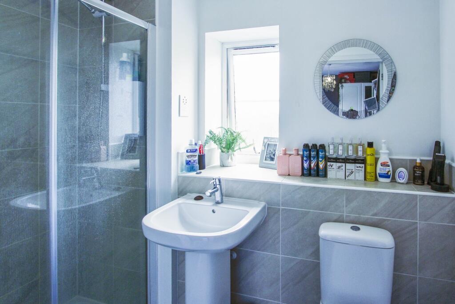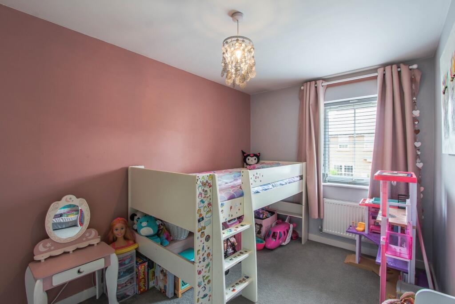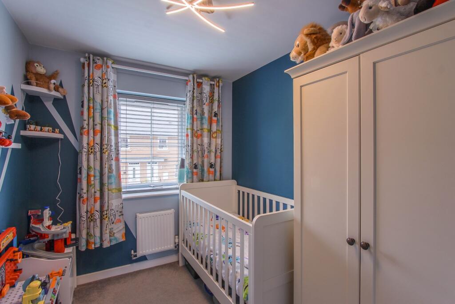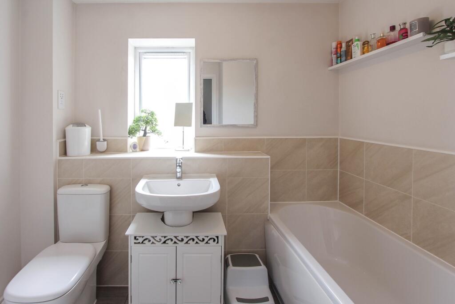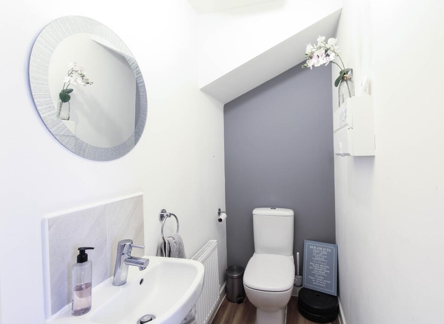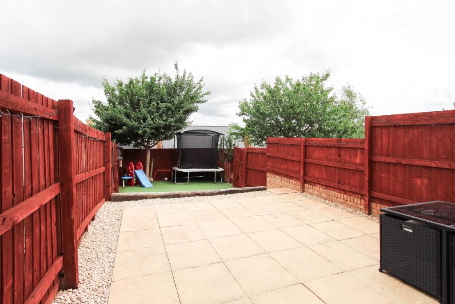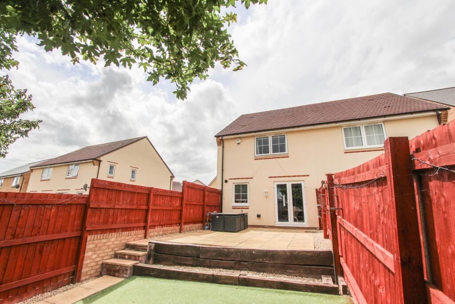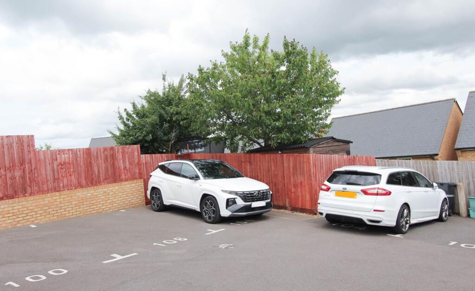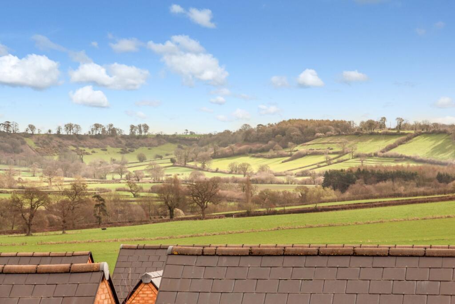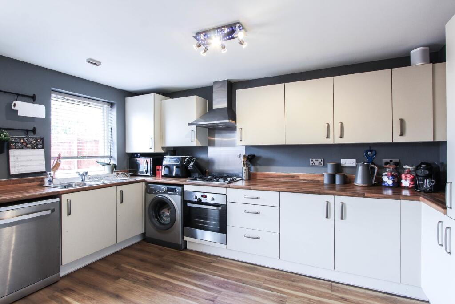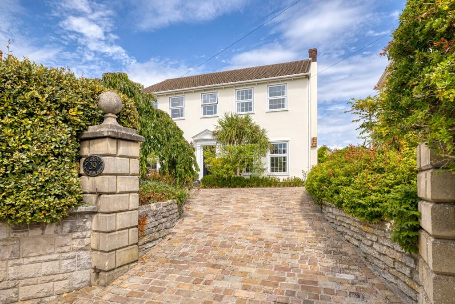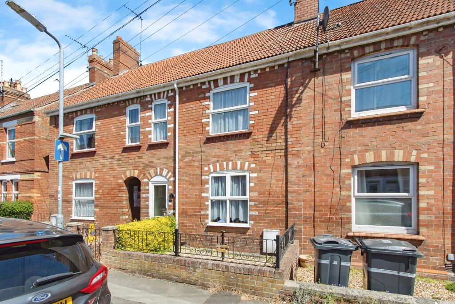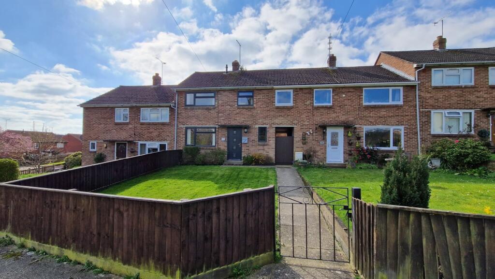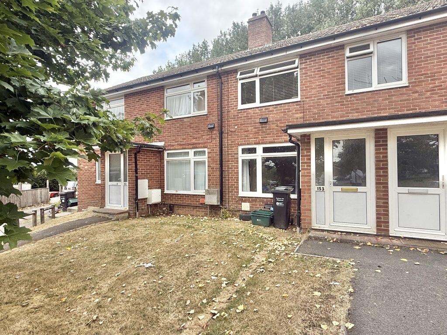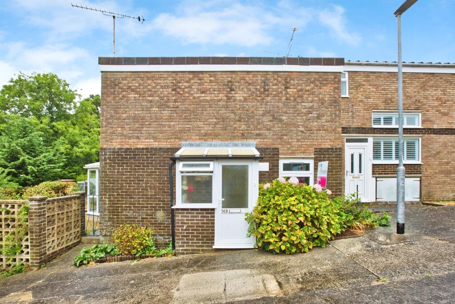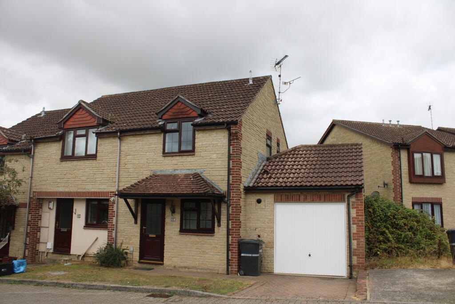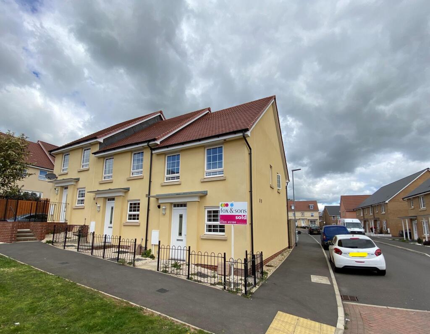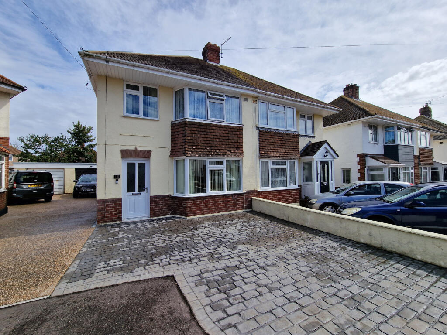Great Mead, Yeovil
Property Details
Bedrooms
3
Bathrooms
2
Property Type
Semi-Detached
Description
Property Details: • Type: Semi-Detached • Tenure: Freehold • Floor Area: N/A
Key Features: • NO CHAIN • 2 years left on NHBC • Modern Family Home in sought after location • 3 Bedrooms • Bathroom & En-suite to Master Bedroom • Enclosed rear garden • Allocated parking for 2 cars • Call 24/7 to enquire
Location: • Nearest Station: N/A • Distance to Station: N/A
Agent Information: • Address: The Old Wool Shop Church Street, Yeovil, BA20 1HE
Full Description: Beautifully modern family home, constructed by David Wilson Homes in 2017. Comprising of an entrance porch with WC straight ahead and door to the spacious Living Room, beyond which is the large, well-equipped Kitchen/Diner with French doors that lead to the rear garden. Stairs between the Living Room and the Kitchen/Diner lead to the first floor with the Family Bathroom, 2 double Bedrooms (Master with Ensuite) and good-sized single Bedroom/Study. There is also an airing cupboard and a hatch to the insulated, partially boarded loft. Externally, the home has an attractive gravel frontage and rear garden that has patio area and steps down to area of artificial lawn. There are two off road allocated parking spaces.The home is in a great location in the popular Wyndham Park area. There are nature trails that incorporate the River Yeo with Ninesprings and Yeovil Country Parks on your doorstep.There is a Management fee of £55 per quarter to Meadfleet to cover the maintenance of shared areas on the development.Material information Part BProperty type- 3 bedroom semi-detachedConstruction type - Standard construction, built in 2017Number and type of rooms - refer to listing details and floorplanHeating - Gas central heating, combi boiler located in KitchenElectricity supply - MainsWater supply - MainsSewerage - MainsBroadband - Superfast at 78mbps available as stated by OfcomMobile signal - EE and Three are limited. O2 & Vodafone is likely as stated by OfcomParking - Allocated Parking for 2 carsMaterial information Part CFlood and erosion risk - Very low riskPlanning permission and development proposals - No records on the Local Authority website to affect this property.Property accessibility and adaptations - No measures adopted.Coalfield or mining area - Not applicable.Other disclosuresConservation area - NoRestrictive covenant - Yes - ask agent for more detailsEntrance HallComposite front door leading into the Hallway with radiator and door into WC.WCSuite comprising low-level WC and wash hand basin. Extractor fan and radiator. The consumer unit is also located in the WC.Living Room4.9m x 3.4m - 16'1" x 11'2"Good-sized room with double-glazed window to front, radiator and laminate flooring. Door through to the Inner Hall with stairs rising to the first floor.Kitchen / Dining Room4.5m x 3.2m - 14'9" x 10'6"Range of modern white gloss wall, base and drawer units with laminate worktop. Enclosed combi boiler. Stainless steel sink unit and drainer with double-glazed window overlooking the garden. Integrated electric oven with gas hob and cooker hood above. Space and plumbing for both washing machine and dishwasher and space for tall fridge/ freezer. French doors lead out into the rear garden providing lots of natural light. Ample space for dining table and chairs.First Floor LandingWith useful airing cupboard and access to partially boarded loft space.Master Bedroom3.2m x 3.03m - 10'6" x 9'11"With double-glazed window to rear overlooking the rear garden and out to the countryside beyond. Radiator and fitted carpet.EnsuiteSuite comprising a double shower cubicle, low-level WC and wash hand basin. Double-glazed window to side, shaver point, extractor fan and towel radiator.Bedroom 23.9m x 2.3m - 12'10" x 7'7"Double Bedroom with double-glazed window to front, radiator, and fitted carpet.Bedroom 32.6m x 2.1m - 8'6" x 6'11"Good-size single with double-glazed window to front, radiator and fitted carpet.BathroomSuite comprising bath with mixer tap, low-level WC, and wash hand basin. Double glazed window to the side, shaver point, extractor fan, and towel radiator.Rear GardenA fully enclosed rear garden with a good-sized patio area, perfect for outside entertainment. Steps lead down to an area of articial lawn and gated access to the allocated parking. To the bottom of the garden, a picket gate leads to an additional area with bark chippings and space for a garden shed.ParkingThere are 2 allocated parking spaces located to the right hand side of the property.Front AccessTo the front of the property is a pathway leading to the front door. To the left hand side a gravel area with mature trees which could be fenced, providing further outside space.
Location
Address
Great Mead, Yeovil
City
Yeovil
Features and Finishes
NO CHAIN, 2 years left on NHBC, Modern Family Home in sought after location, 3 Bedrooms, Bathroom & En-suite to Master Bedroom, Enclosed rear garden, Allocated parking for 2 cars, Call 24/7 to enquire
Legal Notice
Our comprehensive database is populated by our meticulous research and analysis of public data. MirrorRealEstate strives for accuracy and we make every effort to verify the information. However, MirrorRealEstate is not liable for the use or misuse of the site's information. The information displayed on MirrorRealEstate.com is for reference only.
