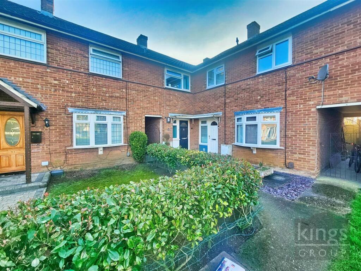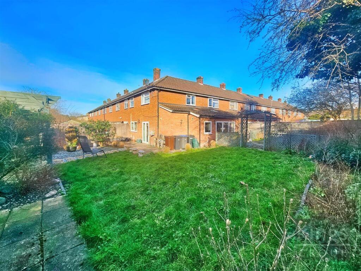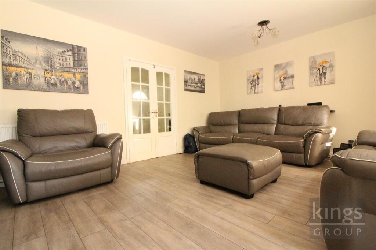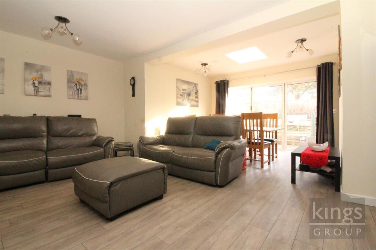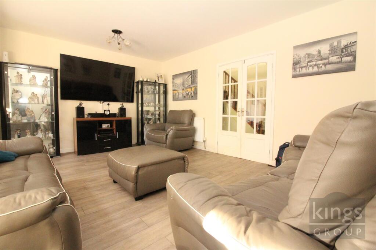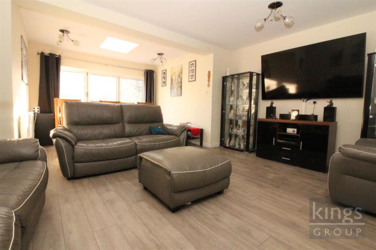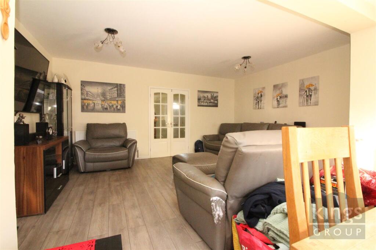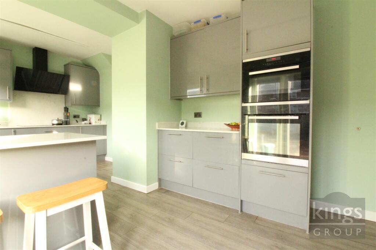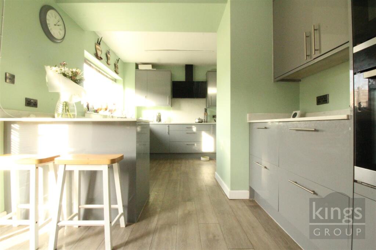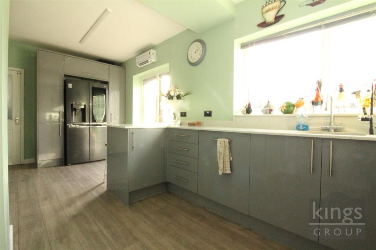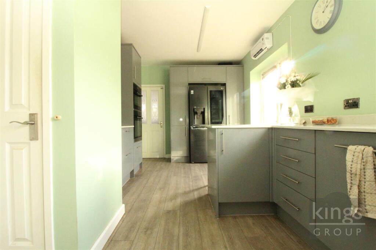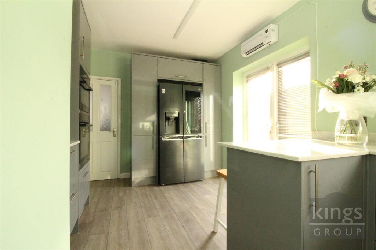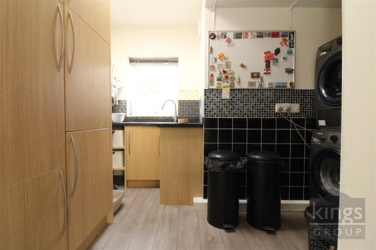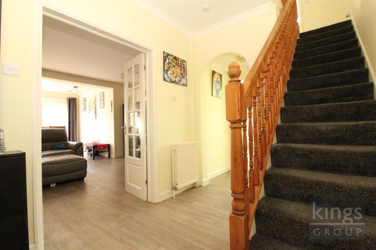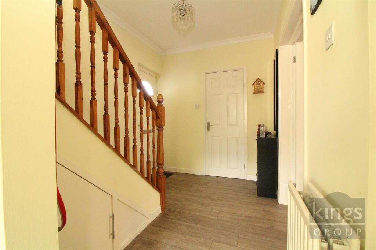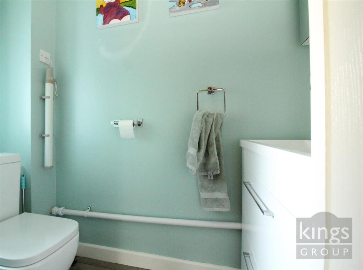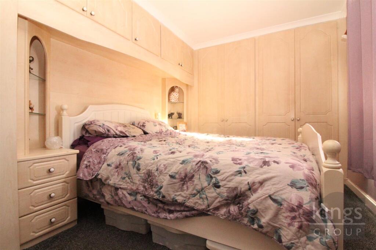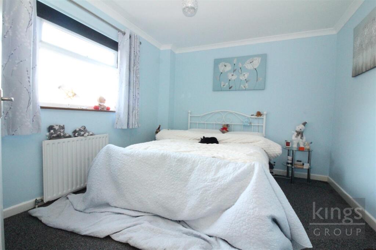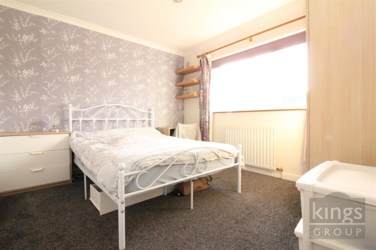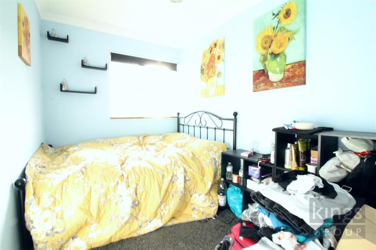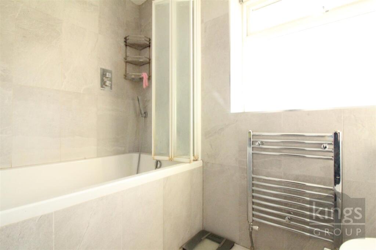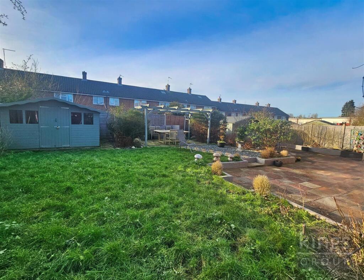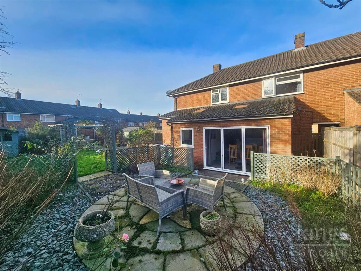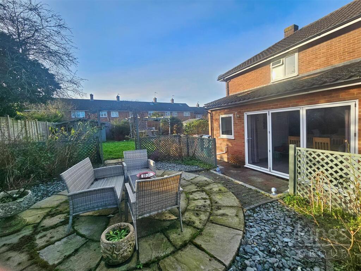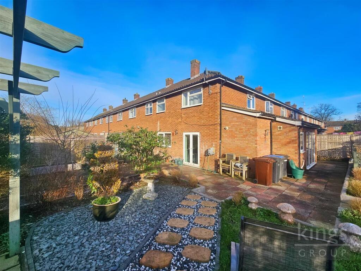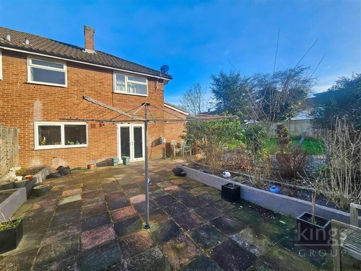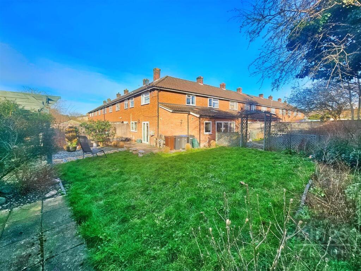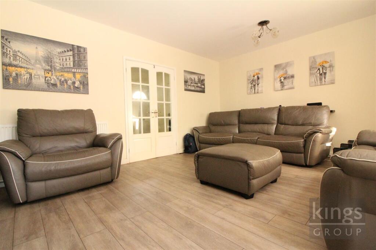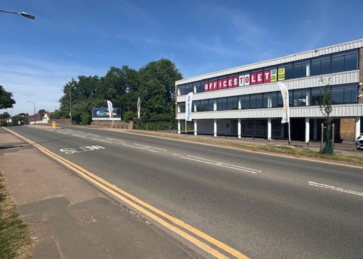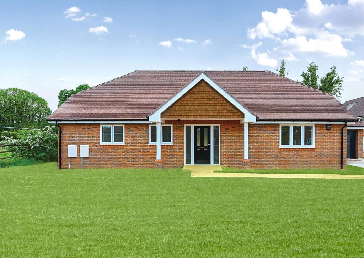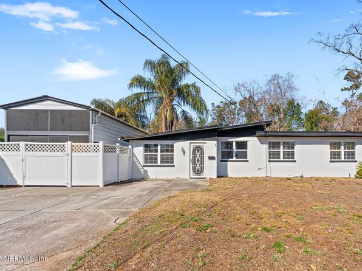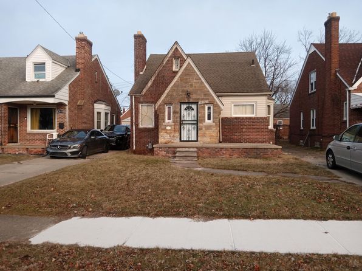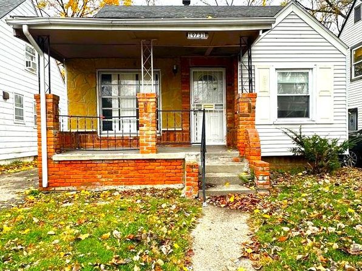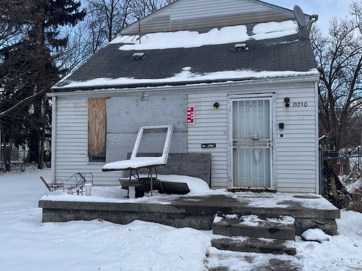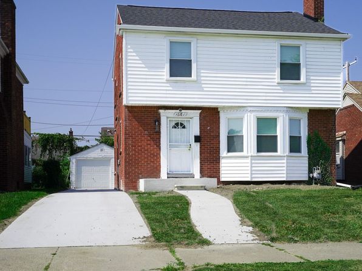Great Plumtree, Harlow
Property Details
Bedrooms
4
Bathrooms
1
Property Type
House
Description
Property Details: • Type: House • Tenure: N/A • Floor Area: N/A
Key Features: • GUIDE PRICE £425,000 - £450,000 • EXCEPTIONAL CORNER PLOT • LARGE REAR EXTENSION • SPACIOUS LOUNE/DINER • MODERN KITCHEN/DINER • UTILITY ROOM • DOWNSTAIRS CLOAKROOM • TUNNEL SIDE ACCESS • FOUR DOUBLE BEDROOMS • WALKING DISTANCE OF TOWN CENTER AND TRAIN STATION
Location: • Nearest Station: N/A • Distance to Station: N/A
Agent Information: • Address: Harlow, CM17 9TE
Full Description: ** KINGS GROUP HARLOW ARE DELIGHTED TO OFFER THIS WELL PRESENTED, FOUR DOUBLE BEDROOM HOUSE ON AN EXCEPTIONAL CORNER PLOT, IN GREAT PLUMTREE, HARLOW, CM20 **GUIDE PRICE - £425,000 - £450,000.Nestled in the charming area of Great Plumtree, Harlow, this exceptional house offers a perfect blend of modern living and convenience. Set on a generous corner plot, the property boasts a spacious layout that is ideal for families or those seeking extra room to breathe.Upon entering, you are welcomed into a spacious hallway leading into a bright reception room that sets the tone for the rest of the home. The heart of the house is undoubtedly the modern kitchen and dining area, which features a utility room for added practicality. The rear extension, enhanced by skylights and bi-folding doors, creates a seamless connection to the beautifully landscaped rear garden, perfect for entertaining or enjoying quiet moments outdoors.This residence comprises four generously sized double bedrooms, ensuring ample space for family members or guests. The property also includes a convenient downstairs toilet, alongside a well-appointed family bathroom located upstairs, catering to the needs of a busy household.The superb location of this home is a significant advantage, as it is within walking distance of the town centre and Harlow Town train station. This accessibility makes commuting and enjoying local amenities a breeze.In summary, this delightful house in Great Plumtree is a rare find, combining modern features with a prime location. It is an ideal choice for those looking to settle in a vibrant community while enjoying the comforts of a spacious family home.To avoid disappointment call us now on to arrange your viewing.Entrance Hallway - 3.96m x 1.83m (13'97 x 6'96) - Laminate flooring, stairs leading to first floor landing, storage cupboards, doors leading to lounge/diner, archway leading to kitchen/diner, door leading to downstairs cloakroom, double radiator, power pointsLounge/Diner - 6.40m x 5.21m (21'73 x 17'01) - Double glazed bi-folding doors leading to rear garden, sky-lights, laminate flooring, double radiator, TV aerial point, phone point, power points, double doors leading to entrance hallwayDownstairs W.C. - 1.83m x 0.61m (6'83 x 2'83) - Double glazed opaque window to front aspect, electric radiator, laminate flooring, low level W.C. wash basin with mixer tap and vanity under unit, tiled splash backsKitchen/Diner - 5.79m x 3.05m (19'27 x 10'48) - Double glazed window to side aspect, double glazed French doors to side aspect leading to rear garden, laminate flooring, a range of base and wall units with flat top work surfaces, integrated induction hob, integrated electric oven and grill, space for fridge freezer, sink with mixer tap and double drainer unit, power points, door leading to utility roomUtility Room - 2.44m x 3.05m (8'65 x 10'60) - Double glazed window to rear aspect, sky-light, plumbing for washing machine, combi-boiler, a range of base and wall units, laminate flooring, power pointsFirst Floor Landing - 2.26m x 3.96m (7'05 x 13'97) - Carpeted, loft access, storage cupboard, power pointsMaster Bedroom - 3.66m x 3.35m (12'28 x 11'51) - Double glazed window to rear aspect, carpeted, single radiator, built in wardrobes, power points, TV aerial pointBedroom Two - 3.84m x 2.74m (12'07 x 9'88) - Double glazed window to side aspect, single radiator, carpeted, power points, fitted wardrobeBedroom Three - 3.05m x 2.74m (10'60 x 9'66) - Double glazed window to front aspect, single radiator, power points, built in storage cupboardBedroom Four - 3.66m x 1.83m (12'12 x 6'65) - Double glazed window to side aspect, carpeted, single radiator, power pointsFamily Bathroom - 2.44m x 1.83m (8'22 x 6'36) - Double glazed opaque window to side aspect, tiled walls, tiled flooring, extractor fan, low level W.C. wash basin with mixer tap and vanity under unit, panel enclosed bath with thermostatically controlled shower over bath, heated towel railExternal - Exceptional corner plot, rear and side garden, tunnel side access, outside tap, ample street parkingEPC Rating - TBCCouncil Tax Band - DConstruction Type - Brick built Parking - street parking no permit neededBrochuresGreat Plumtree, HarlowBrochure
Location
Address
Great Plumtree, Harlow
City
Harlow
Features and Finishes
GUIDE PRICE £425,000 - £450,000, EXCEPTIONAL CORNER PLOT, LARGE REAR EXTENSION, SPACIOUS LOUNE/DINER, MODERN KITCHEN/DINER, UTILITY ROOM, DOWNSTAIRS CLOAKROOM, TUNNEL SIDE ACCESS, FOUR DOUBLE BEDROOMS, WALKING DISTANCE OF TOWN CENTER AND TRAIN STATION
Legal Notice
Our comprehensive database is populated by our meticulous research and analysis of public data. MirrorRealEstate strives for accuracy and we make every effort to verify the information. However, MirrorRealEstate is not liable for the use or misuse of the site's information. The information displayed on MirrorRealEstate.com is for reference only.
