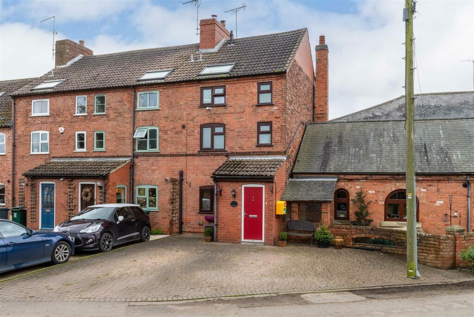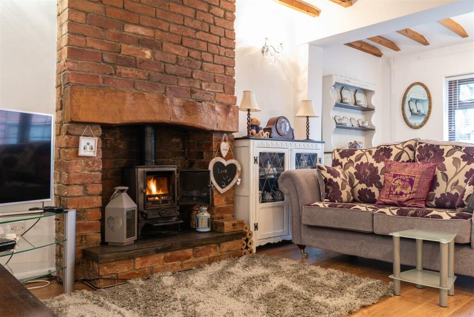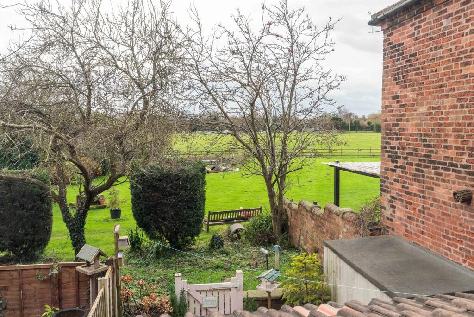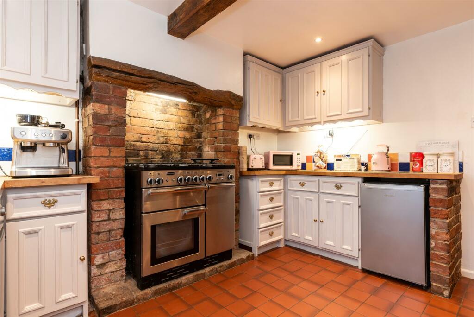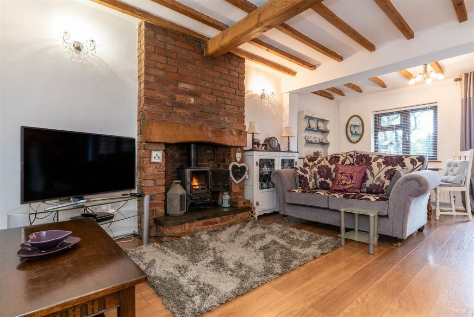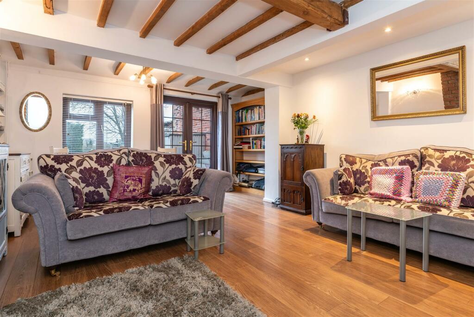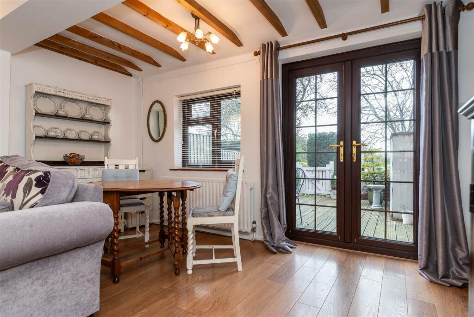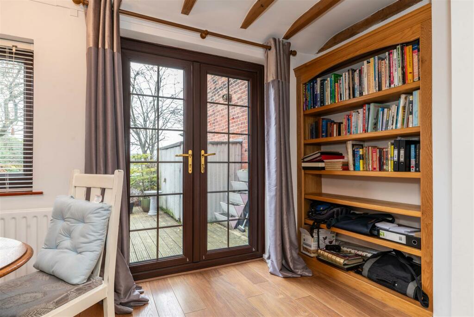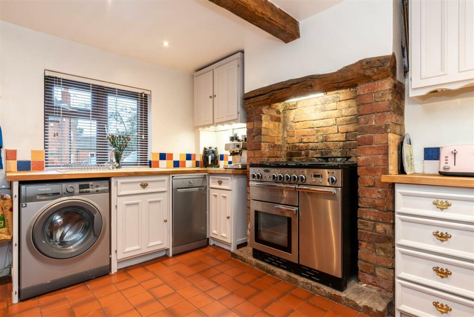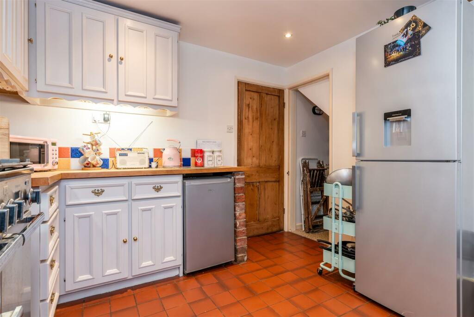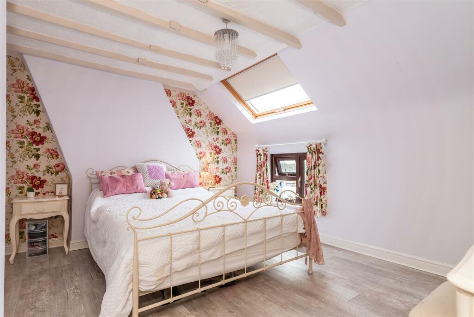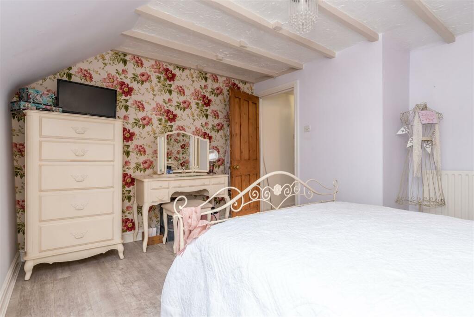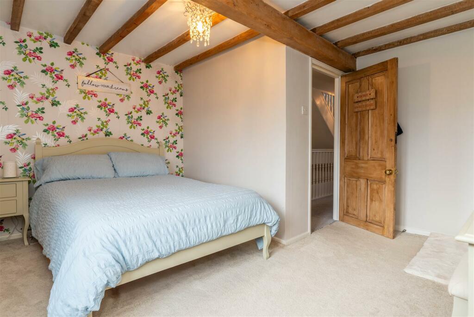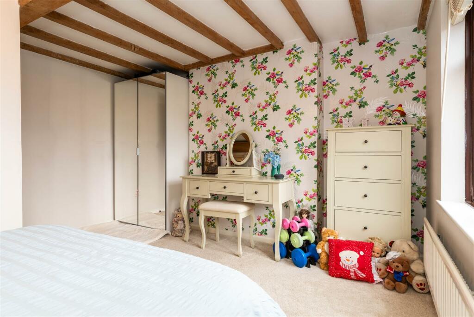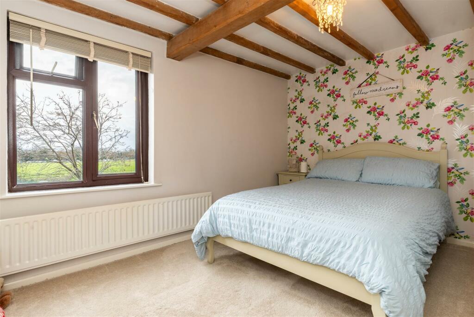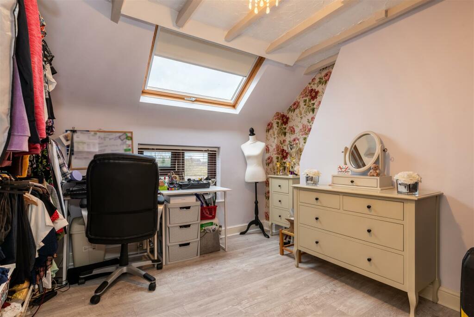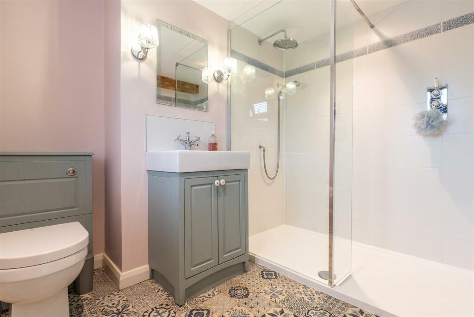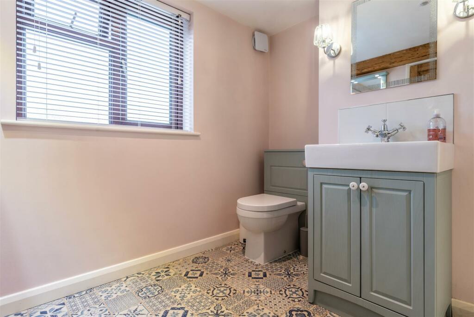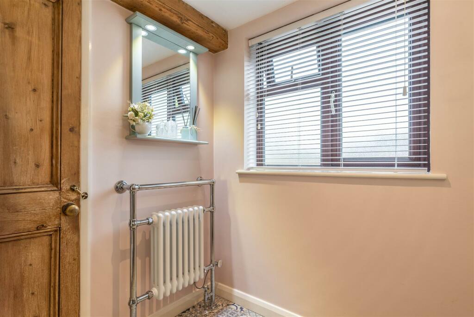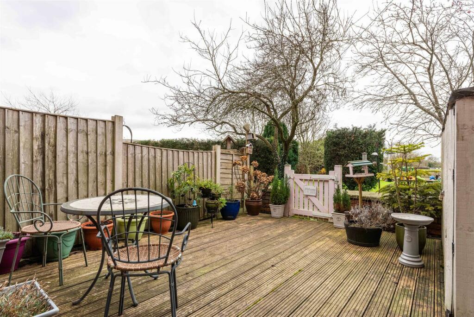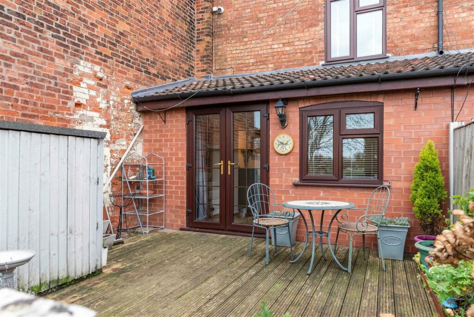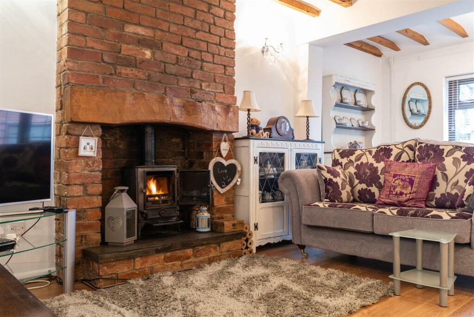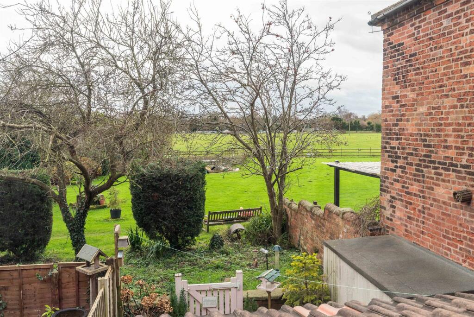Great Wilne, Shardlow, Derby
Property Details
Bedrooms
3
Bathrooms
1
Property Type
End of Terrace
Description
Property Details: • Type: End of Terrace • Tenure: N/A • Floor Area: N/A
Key Features: • Unique Three Storey Character Property • Contemporary Kitchen with original features • Open plan living/dining with feature log burner • Three double Bedrooms with character features • Private driveway for parking • Rear garden with views of open countryside • Close to all Network Links • Viewing Highly Recommended • NO ONWARDS CHAIN
Location: • Nearest Station: N/A • Distance to Station: N/A
Agent Information: • Address: 23-25 Borough Street Castle Donington DE74 2LA
Full Description: *This property is sold with no onwards chain!*Nestled in the charming Hamlet of Great Wilne, this unique and delightful three storey end terrace cottage offers a perfect blend of character and modern living. With three spacious double bedrooms, this property is ideal for families or those seeking extra space. Each bedroom boasts unique character features, adding to the home's charm and appeal.The heart of the home is the open plan living and dining area. A feature log burner provides a warm and cosy atmosphere, perfect for those winter evenings. The layout encourages a seamless flow between the living spaces, making it an excellent setting for entertaining guests or enjoying family time.Step outside to discover a cosy low maintenance decked rear garden that not only provides a tranquil outdoor space but also boasts stunning countryside views which is perfect for relaxing . The private driveway is also a rare find in such a desirable location and with a property of this character!Entrance Hallway - Having composite front door leading into hallway, double glazed window to the front elevation, gas central heating radiator, storage cupboard, internal stable style door with glass panel leading to inner hallway and original tiled flooring.Inner Hallway - Having gas central heating radiator and stairs leading to the first floor.Kitchen - Having double glazed window to the front elevation, contemporary wall and base units with complementing worksurfaces, separate pantry, Rangemaster cooker, space for washing machine, dishwasher, fridge/freezer, original exposed beams to ceiling and feature tiled flooring.Open Plan Living/Dining - Having double glazed French uPVC framed doors and window to the rear elevation, gas central heating radiator, feature brick built fireplace with mantle and wood burning stove, original exposed beams to ceiling, Oak flooring and ample space for dining table.First Floor Landing - Having double glazed window to the front elevation, large storage cupboard and stairs to the second floor.Bedroom Two - Having double glazed window to the rear elevation, gas central heating radiator and original exposed beams to ceiling.Family Bathroom - Having double glazed opaque window to the front elevation, gas central heating radiator and towel rail, W.C, vanity unit with hand wash basin, walk in shower with waterfall shower, original exposed beams and ceiling spotlights.Second Floor - Having double glazed window to the front elevation, access to the loft with fixed loft ladder, boarded throughout with lighting and doors leading to.Master Bedroom - Having double glazed window to the rear elevation, skylights to roof, gas central heating, original exposed beams to ceiling and wooden flooring.Bedroom Three - Having double glazed and window and skylight to the front elevation, gas central heating radiator and wooden flooring.Outside Front - Having a block paved driveway with ample space for parking.Outside Rear - Having a cosy outside decked area with open views to the rear.Money Laundering Regulations - - MONEY LAUNDERING REGULATIONS - 1. Intending purchasers will be asked to produce identification documentation at a later stage and we would ask for your co-operation in order that there will be no delay in agreeing the sale.2. These particulars do not constitute part or all of an offer or contract.3. The measurements indicated are supplied for guidance only and as such must be considered as approximate measurements.4. Potential buyers are advised to recheck the measurements before committing to any expense.5. Marble Property Services has not tested any apparatus, equipment, fixtures, fittings or services and it is the buyers interests to check the working condition of any appliances. 6. Marble Property Services has not sought to verify the legal title of the property and the buyers must obtain verification from their solicitor.BrochuresGreat Wilne, Shardlow, DerbyBrochure
Location
Address
Great Wilne, Shardlow, Derby
City
Shardlow and Great Wilne
Features and Finishes
Unique Three Storey Character Property, Contemporary Kitchen with original features, Open plan living/dining with feature log burner, Three double Bedrooms with character features, Private driveway for parking, Rear garden with views of open countryside, Close to all Network Links, Viewing Highly Recommended, NO ONWARDS CHAIN
Legal Notice
Our comprehensive database is populated by our meticulous research and analysis of public data. MirrorRealEstate strives for accuracy and we make every effort to verify the information. However, MirrorRealEstate is not liable for the use or misuse of the site's information. The information displayed on MirrorRealEstate.com is for reference only.
