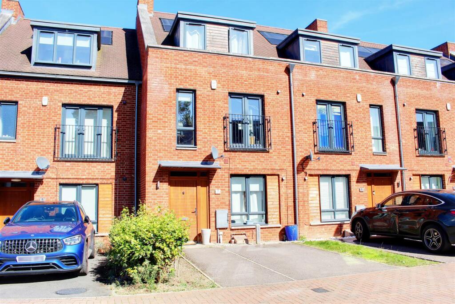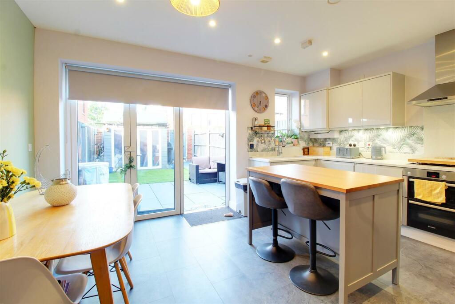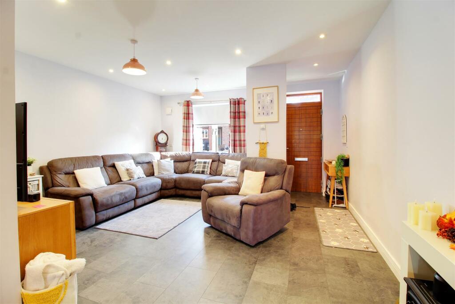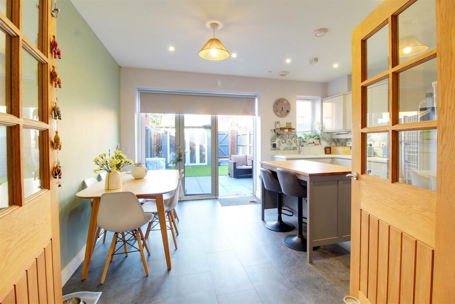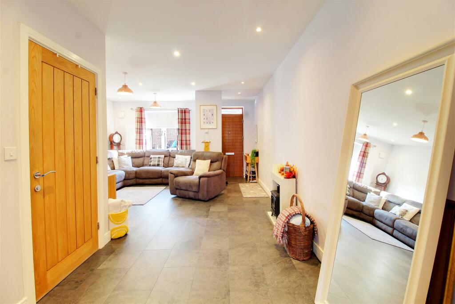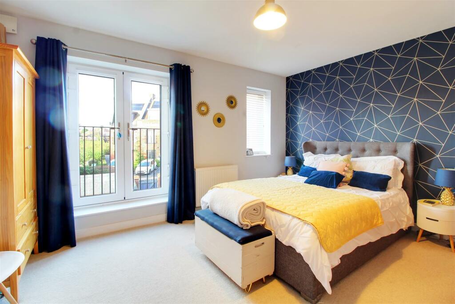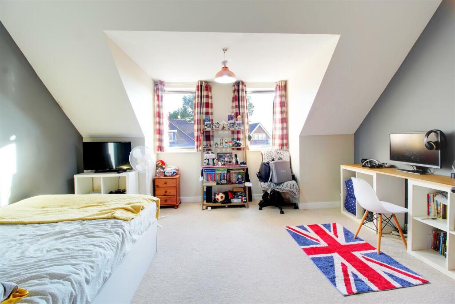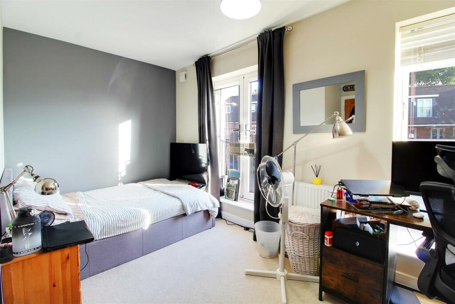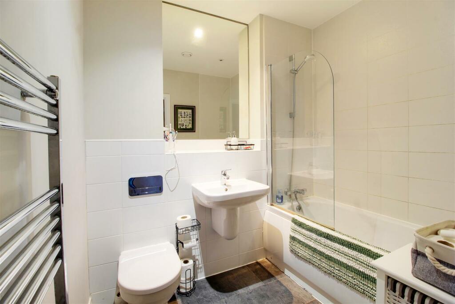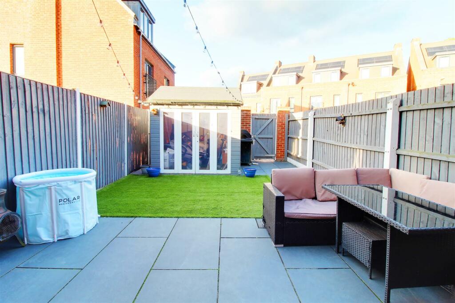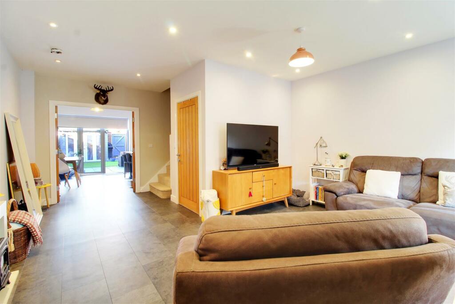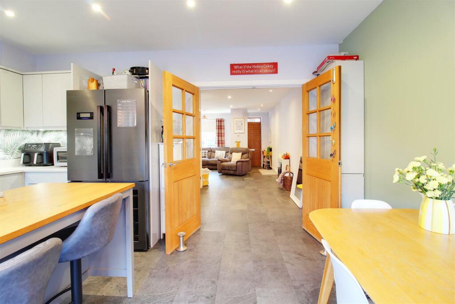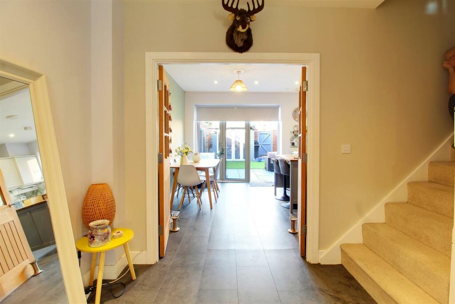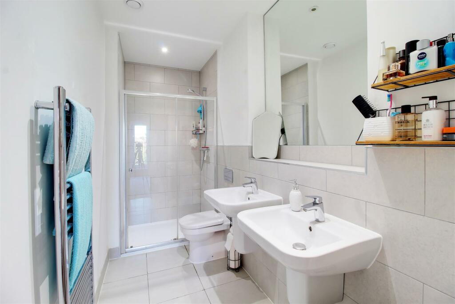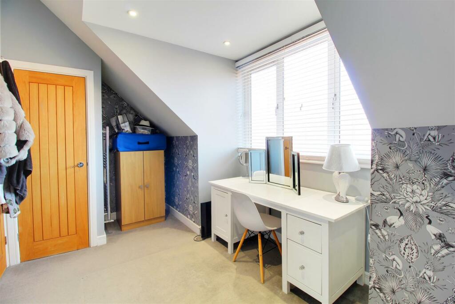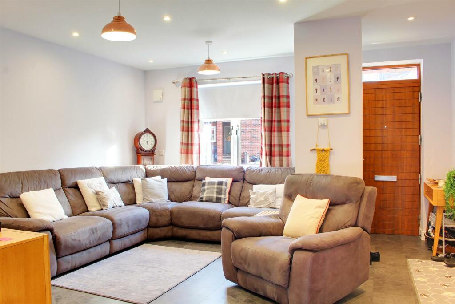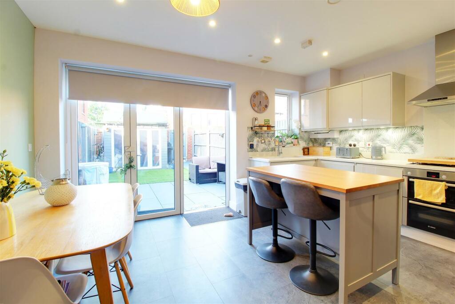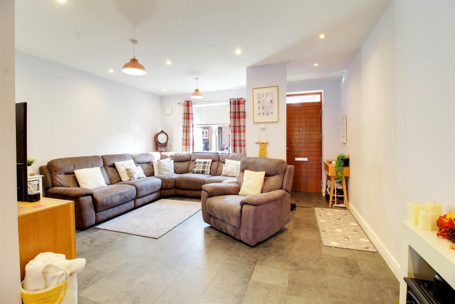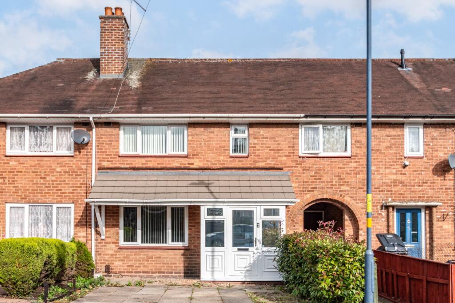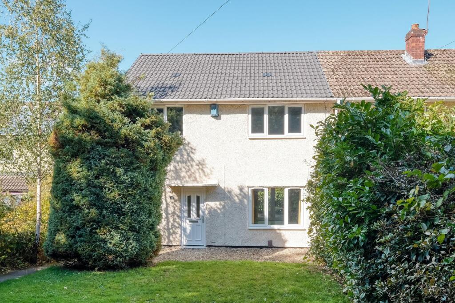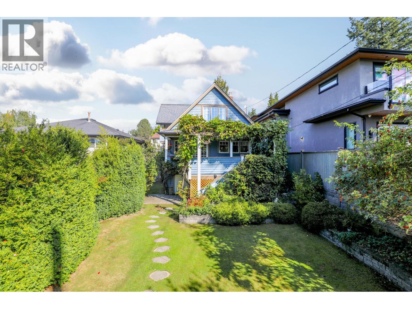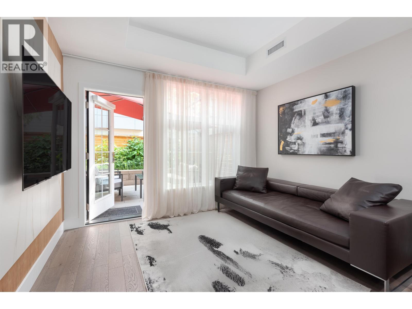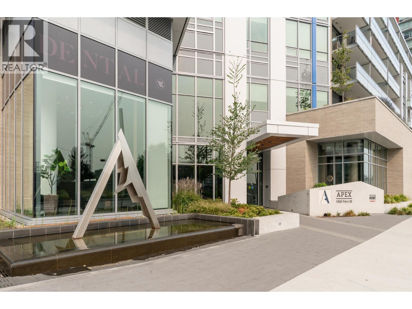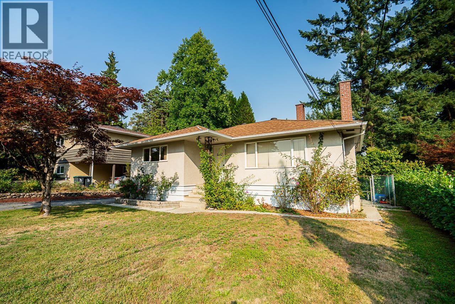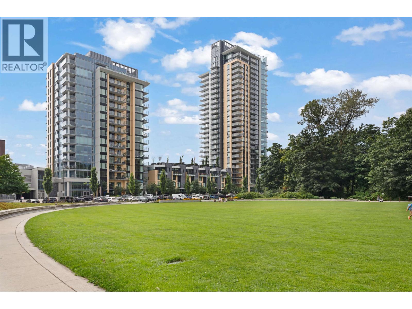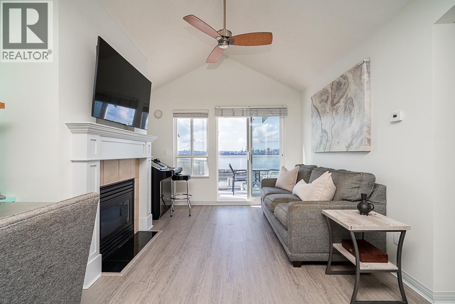Green Close, Brookmans Park
Property Details
Bedrooms
4
Bathrooms
2
Property Type
Town House
Description
Property Details: • Type: Town House • Tenure: N/A • Floor Area: N/A
Key Features: • Living Room: 22'8 x 15'1 • Master Bedroom: 15'0 x 13'0 with En Suite • Cloakroom • Bedroom Two: 14'0 max x 9'9 • Kitchen/Diner: 15'0 x 12'0 • Bedroom Three: 15'0 x 13'0 • Family Bathroom • Bedroom Four: 15'0 x 11'3 • Off Street Parking • Garden
Location: • Nearest Station: N/A • Distance to Station: N/A
Agent Information: • Address: 35 Bradmore Green, Brookmans Park, AL9 7QR
Full Description: A fabulous four bedroom luxury contemporary Town House situated within the very centre of the village offering over 1,400 sq. ft of both versatile and spacious living space. Accommodation is arranged over three floors comprising entrance hall with cloakroom, spacious open plan living room with high ceilings and inter-connecting doors to a stunning luxury fully integrated kitchen/dining room with island and bi-folding doors to garden. To the first floor are two double bedrooms and family bathroom with the master enjoying en suite facilities with a further two double bedrooms on the second (top) floor with large walk through dressing area, ideal for further en suite/bathroom. The property benefits from an independent drive with parking and garden to rear with rear pedestrian access and additional allocated parking.The property comes to the market chain free with an option to either purchase the full 100% freehold or a part share from 25% upwards (information upon request). Situated within the very heart of Brookmans Park village with its vast array of shops, restaurants and local primary and secondary schools and rail station serving London (Kings Cross & Moorgate).The property is situated in the very heart of Brookmans Park within a very short walk of the village centre with its vast array of shops, restaurants and train station serving London (Kings Cross & Moorgate).BrochuresGreen Close, Brookmans ParkBrochure
Location
Address
Green Close, Brookmans Park
City
Green Close
Features and Finishes
Living Room: 22'8 x 15'1, Master Bedroom: 15'0 x 13'0 with En Suite, Cloakroom, Bedroom Two: 14'0 max x 9'9, Kitchen/Diner: 15'0 x 12'0, Bedroom Three: 15'0 x 13'0, Family Bathroom, Bedroom Four: 15'0 x 11'3, Off Street Parking, Garden
Legal Notice
Our comprehensive database is populated by our meticulous research and analysis of public data. MirrorRealEstate strives for accuracy and we make every effort to verify the information. However, MirrorRealEstate is not liable for the use or misuse of the site's information. The information displayed on MirrorRealEstate.com is for reference only.
