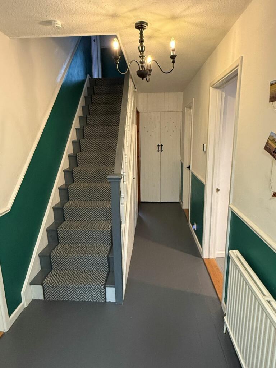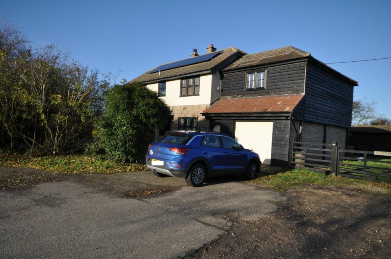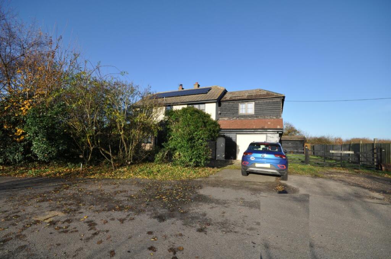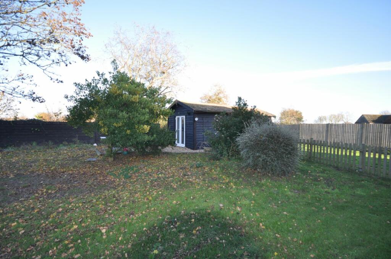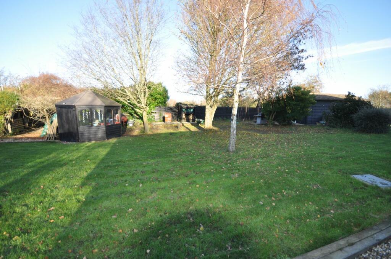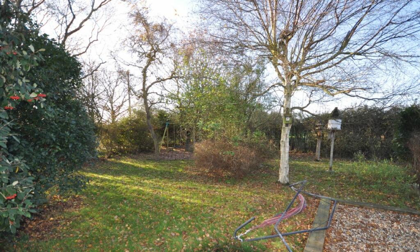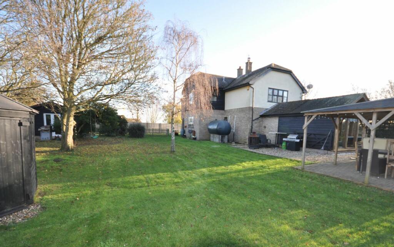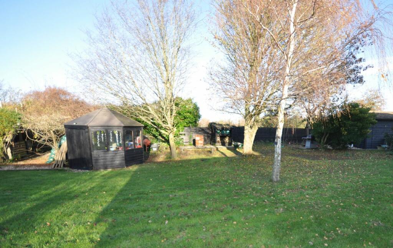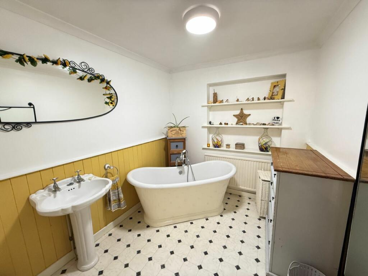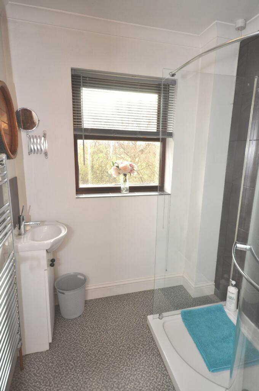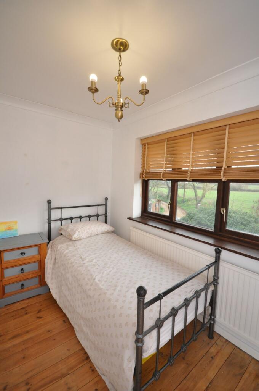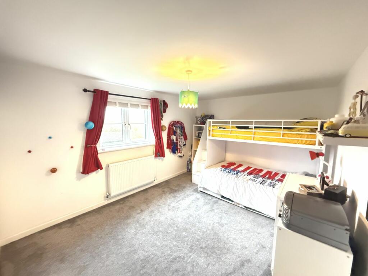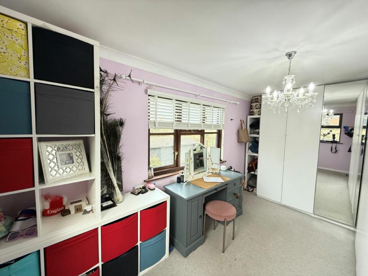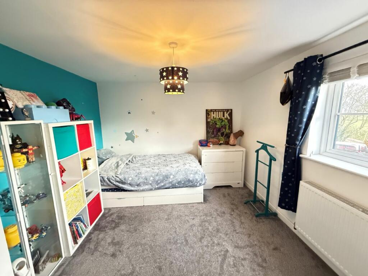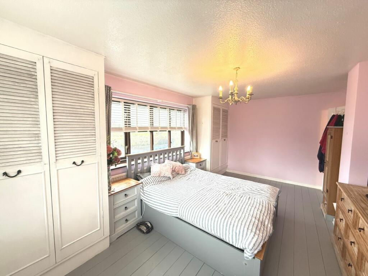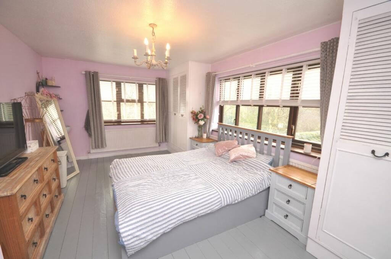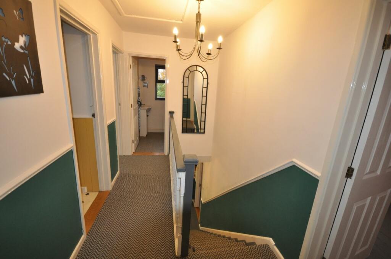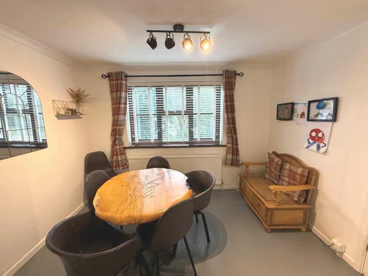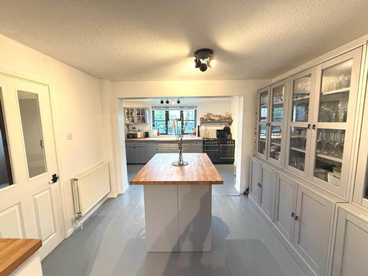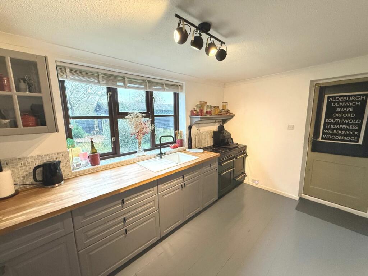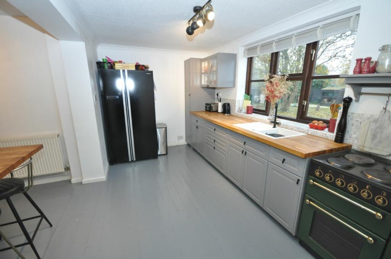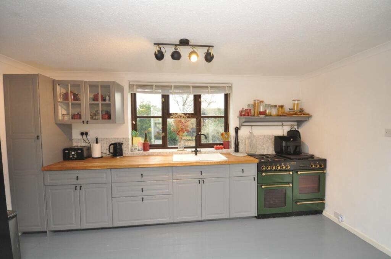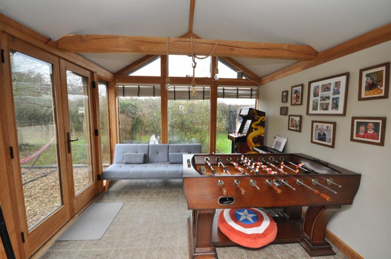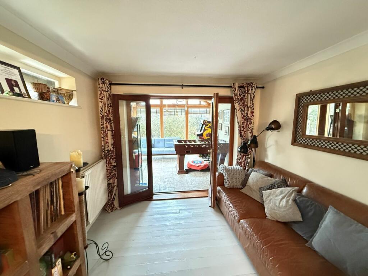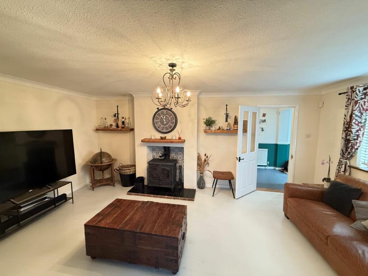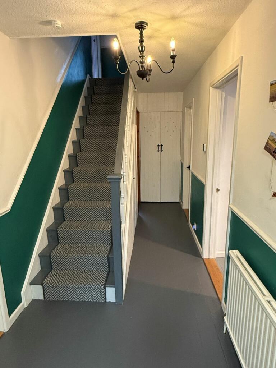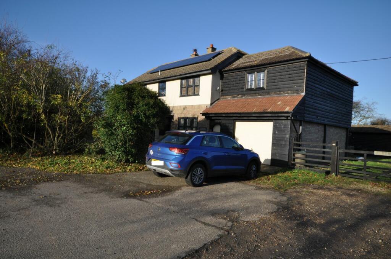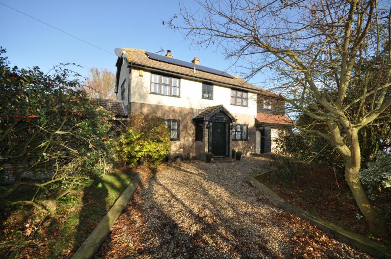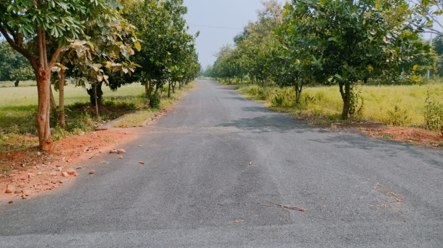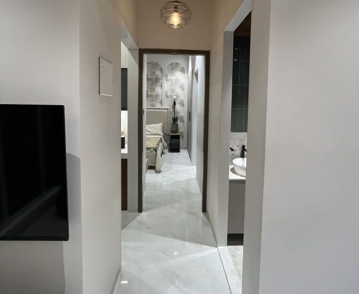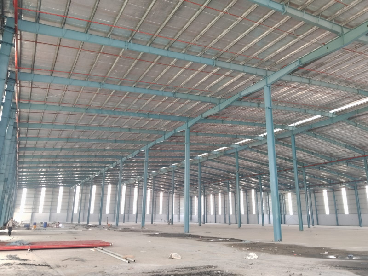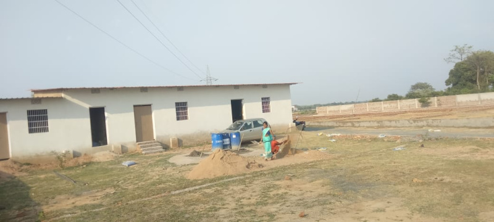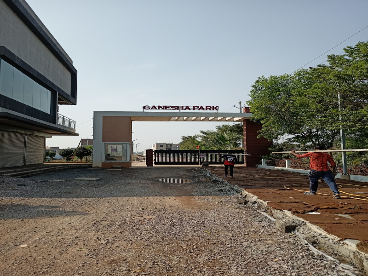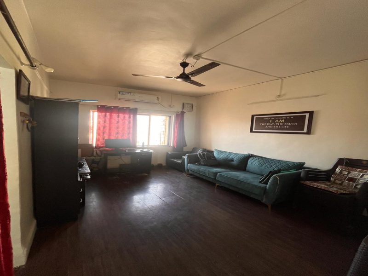GREEN END LANE, GREAT HOLLAND
Property Details
Bedrooms
5
Bathrooms
1
Property Type
Detached
Description
Property Details: • Type: Detached • Tenure: N/A • Floor Area: N/A
Key Features: • 5 BEDROOMS • LARGE LOUNGE • KITCHEN/BREAKFAST ROOM • CLOAKROOM/W.C • SUN ROOM • SHOWER ROOM • OIL CENTRAL HEATING • BATHROOM • GARAGE • HOME OFFICE / STUDIO
Location: • Nearest Station: N/A • Distance to Station: N/A
Agent Information: • Address: 41 Connaught Avenue, Frinton-On-Sea, CO13 9PN
Full Description: This five detached former farmhouse is found within a quiet countryside setting at the end of a country lane. The house is set in a matured private garden of a third of an acre plot, overlooking farmers fields and meadows. There is approved planning permission to extend the property further if desired. * 5 BEDROOMS* LARGE LOUNGE* KITCHEN/BREAKFAST ROOM* CLOAKROOM/W.C.* SUN ROOM* SHOWER ROOM* OIL CENTRAL HEATING* BATHROOM* GARAGE * LARGE GARDEN* HOME OFFICE / STUDIO* SOLAR PANELS* NO ONWARD CHAINENTRANCE HALLDouble radiator. Power point. Understairs storage cupboard. Cloaks cupboard.CLOAKROOM/W.C.Low level W.C. Wash hand basin. Double glazed window.LOUNGE20’7” x 18’3” Multi-fuel burner. Two double radiators. Double glazed window to front. Double glazed doors to Sun Room.SUN ROOM11’ x 10’ Tiled underfloor heating. Vaulted ceiling. Double glazed window and French doors leading to front garden.KITCHEN / BREAKFAST ROOM27’ x 13’9” (reducing to 11’) Inset single bowl, single drainer sink unit with mixer tap. Wood work surfaces with cupboards and drawers under. Matching wall units. Space for range cooker and American style fridge/freezer. Central Island with wooden top and breakfast bar. Opening to Dining area. Double glazed window to front and rear. Door to side porch leading to Utility Room. UTILITY ROOM11’6” x 8’8” Laminate work surfaces with cupboards and drawers under. Wall units. Space for dishwasher and washing machine. Tiled flooring. Double glazed window to rear. Door to Garage.FIRST FLOORLANDINGAccess to loft. Storage cupboard. Cupboard housing oil boiler. BEDROOM 118’10” x 11’4” Vanity wash hand basin. Two double fitted wardrobes. Radiator. Double glazed windows to front and side with superb views over open farmland. BEDROOM 215’10” x 10’3” Radiator. Loft hatch. Double glazed window to rear. BEDROOM 312’ x 10’3” Radiator. Built-on wardrobe. Double glazed window to front. BEDROOM 4(currently used as Dressing Room)15’3” x 8’5” Radiator. Range of built-in wardrobes. Double glazed window to rear with superb views over open farmland.BEDROOM 511’ x 5’9” Radiator. Built-in wardrobe. Double glazed window to front.SHOWER ROOMLarge walk-in shower cubicle. Vanity wash hand basin. Heated towel rail. Double glazed window to front.BATHROOM / W.C.Free standing bath with mixer tap and shower attachment. Pedestal wash hand basin. Low level W.C. Panelling to three walls. Radiator. OUTSIDEThe property is situated on a large, secluded plot with mature gardens. REAR GARDENLaid to lawn with shrubs, beds and numerous trees. Log store. Summerhouse. Gazebo. Childs play area with swings (to remain). Studio / office. 26’2 x 9’8”( sectioned into three) with power and water, two electric heaters and French doors leading to garden.GARAGE16’ x 11’1” Electric opening. Opening to Utility.VIEWINGStrictly by appointment with ROUSE ESTATE AGENTS.SERVICESWe understand from the Vendor that there is mains water and a private drainage system.EPC: CCOUNCIL TAX BAND: E
Location
Address
GREEN END LANE, GREAT HOLLAND
City
Frinton and Walton
Features and Finishes
5 BEDROOMS, LARGE LOUNGE, KITCHEN/BREAKFAST ROOM, CLOAKROOM/W.C, SUN ROOM, SHOWER ROOM, OIL CENTRAL HEATING, BATHROOM, GARAGE, HOME OFFICE / STUDIO
Legal Notice
Our comprehensive database is populated by our meticulous research and analysis of public data. MirrorRealEstate strives for accuracy and we make every effort to verify the information. However, MirrorRealEstate is not liable for the use or misuse of the site's information. The information displayed on MirrorRealEstate.com is for reference only.
