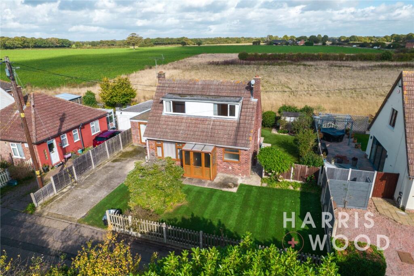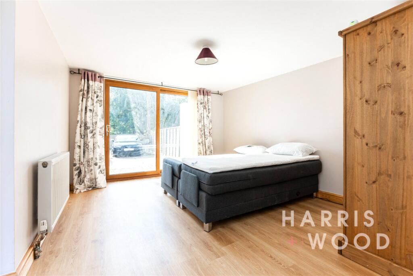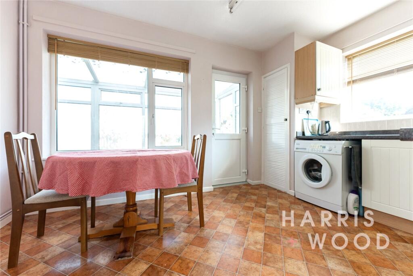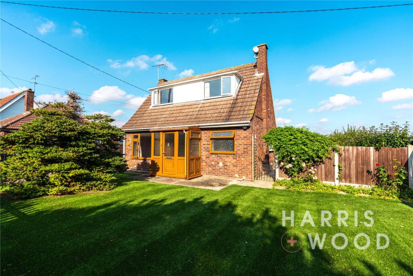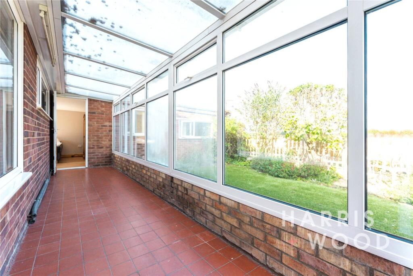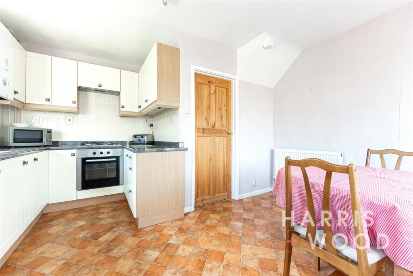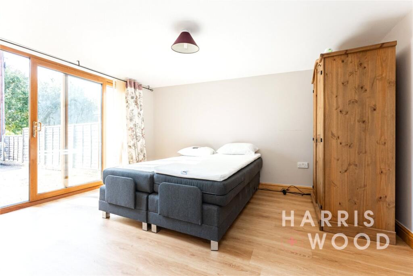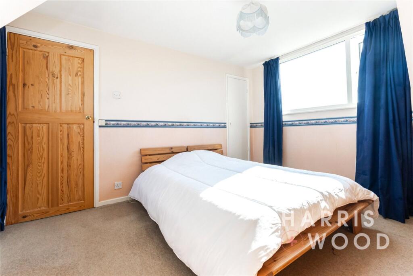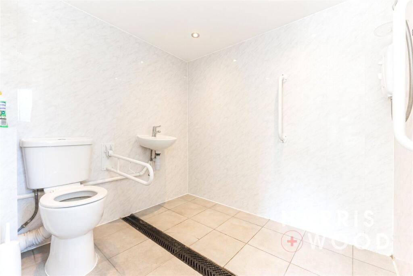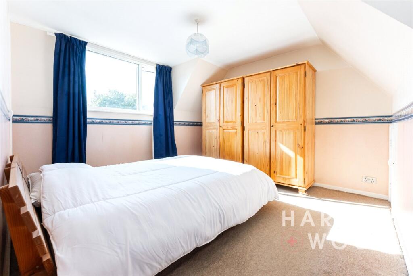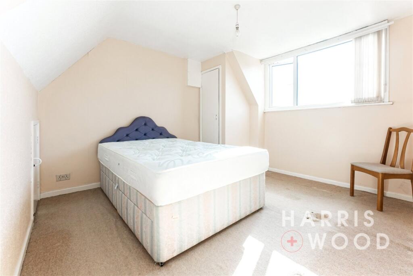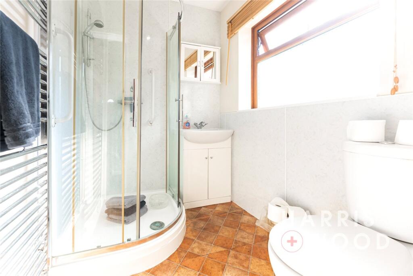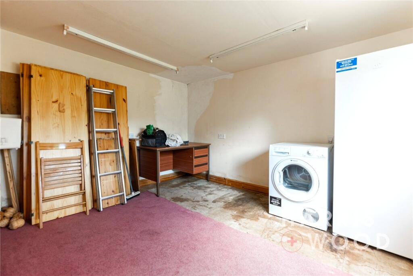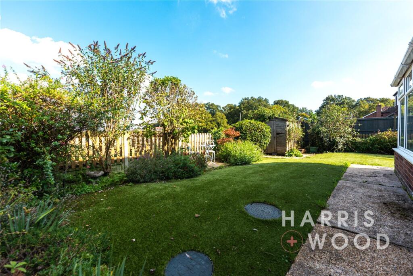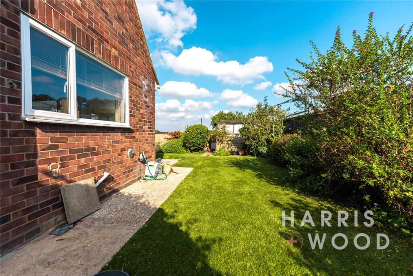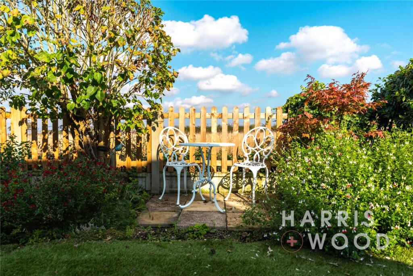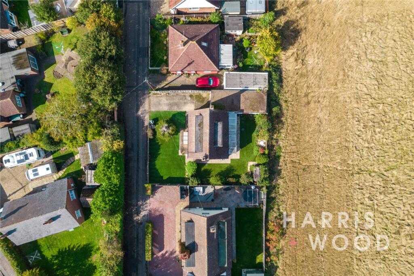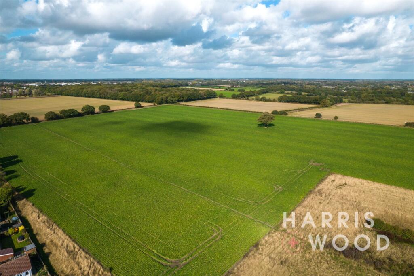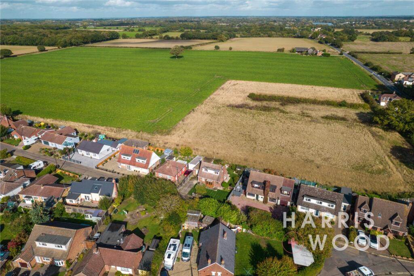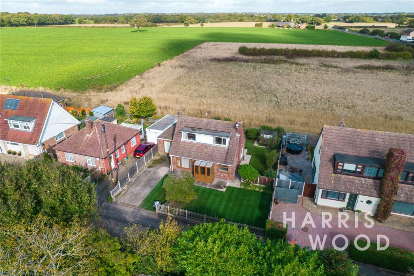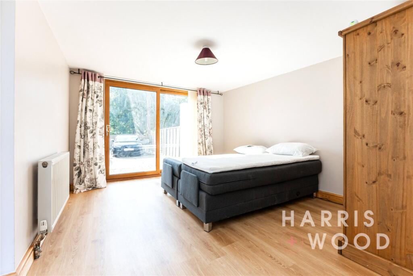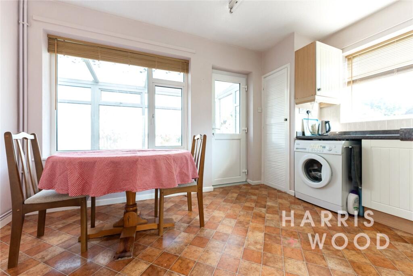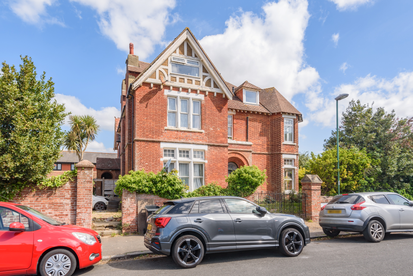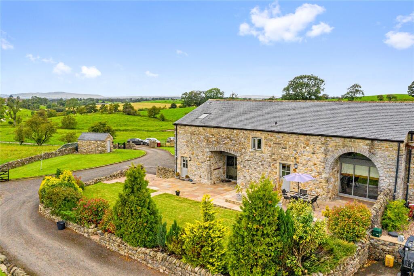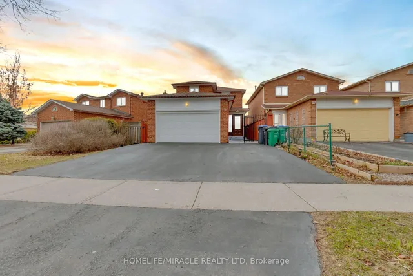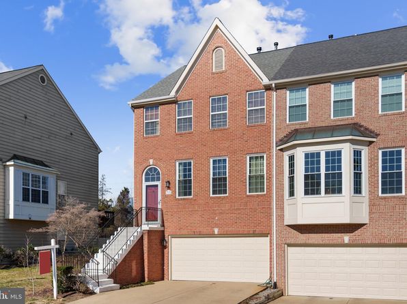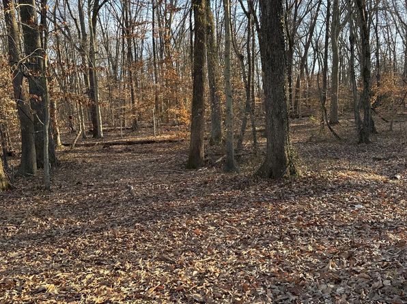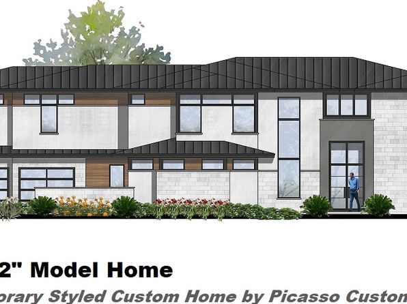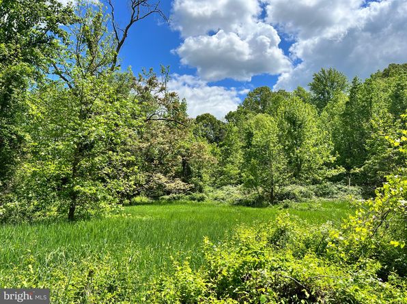Green Lane, Colchester, Essex, CO4
Property Details
Bedrooms
3
Bathrooms
2
Property Type
Detached Bungalow
Description
Property Details: • Type: Detached Bungalow • Tenure: N/A • Floor Area: N/A
Key Features: • Detached Chalet Bungalow • Three Bedrooms • Self Contained Annex • Driveway Parking • No Onward Chain • Close To Amenities
Location: • Nearest Station: N/A • Distance to Station: N/A
Agent Information: • Address: 25 Sir Isaacs Walk, Colchester, CO1 1JJ
Full Description: ** GUIDE PRICE £350,000 - £375,000 ** ** NO ONWARD CHAIN ** ** SELF CONTAINED ANNEX ** Harris + Wood are pleased to bring to the market this charming detached chalet bungalow in Colchester, offering a delightful blend of comfort and style.Boasting three bedrooms, this property is ideal for small families or those looking to downsize. The spacious garden provides a tranquil outdoor space, with uninterrupted views over fields, perfect for relaxing or entertaining guests. With off-street parking available, convenience is guaranteed for residents.The interior is deceptively spacious throughout and consists of an entrance hallway with doors leading off to the kitchen, lounge, bathroom, annex with shower room and utility room plus two bedrooms upstairs.Located in a sought-after area, this bungalow offers easy access to local amenities, schools, and transport links, making it a practical choice for modern living. Don't miss out on the opportunity to make this beautiful property your new home. Book a viewing today!Entrance HallwayEntrance door, stairs rising to the first floor landing, storage cupboard, doors leading offLounge6.15m x 3.5m (20' 2" x 11' 6")Double glazed windows to front and rear, radiatorBathroom2.4m x 1.83m (7' 10" x 6' 0")Double glazed window to front, low level WC, wash hand basin, shower, heated towel railKitchen4.1m x 4.06m (13' 5" x 13' 4")Double glazed window to rear and side, wall and base level units, sink and drainer with mixer tap over, oven and hob, extractor fan, worktops, space for appliancesLean To7.09m x 1.65m (23' 3" x 5' 5")Doors to both sides with access to the garden and annexAnnexComprising:Annex BedroomDouble glazed sliding doors to front, double glazed window to side, radiatorAnnex Shower Room2.2m x 2m (7' 3" x 6' 7")Low level WC, wash hand basin, shower, heated towel rail, tiled flooringAnnex Utility Room3.76m x 2.92m (12' 4" x 9' 7")Double glazed window to sideMain House First Floor LandingDouble glazed window to rear, doors leading offMaster Bedroom3.9m x 3.43m (12' 10" x 11' 3")Double glazed windows to front and rear with views over fields, radiator, storage cupboardBedroom Two3.84m x 3.3m (12' 7" x 10' 10")Double glazed windows to front and rear, storage cupboard, radiator, views over fieldsFront of PropertyDriveway providing off road parking, artificial lawnRear GardenFully enclosed and private, established shrub and perennial borders, uninterrupted field views, shed, artificial lawn
Location
Address
Green Lane, Colchester, Essex, CO4
City
Colchester
Features and Finishes
Detached Chalet Bungalow, Three Bedrooms, Self Contained Annex, Driveway Parking, No Onward Chain, Close To Amenities
Legal Notice
Our comprehensive database is populated by our meticulous research and analysis of public data. MirrorRealEstate strives for accuracy and we make every effort to verify the information. However, MirrorRealEstate is not liable for the use or misuse of the site's information. The information displayed on MirrorRealEstate.com is for reference only.
