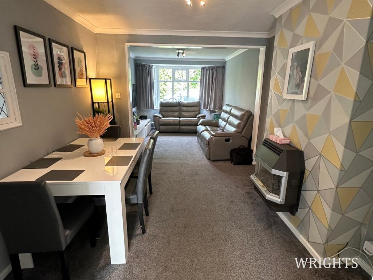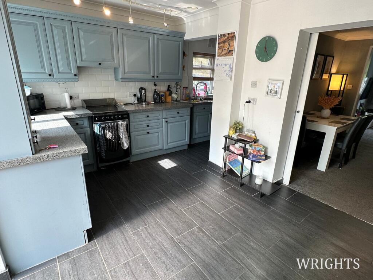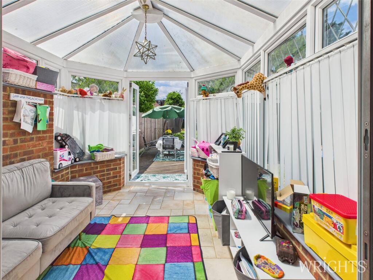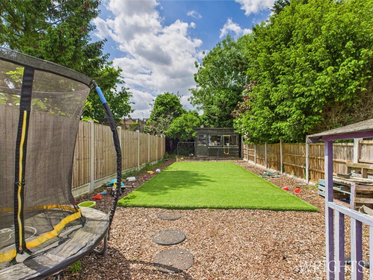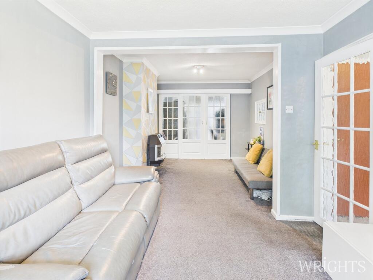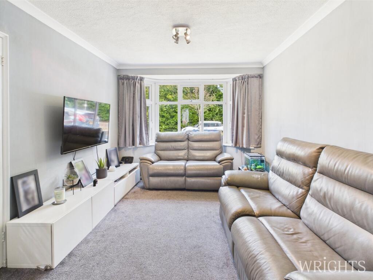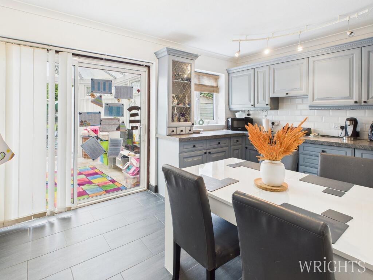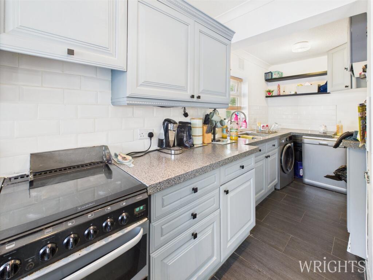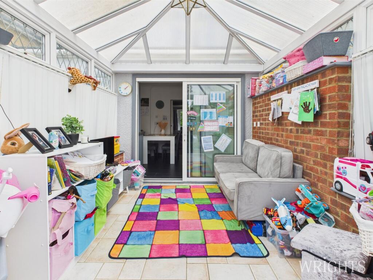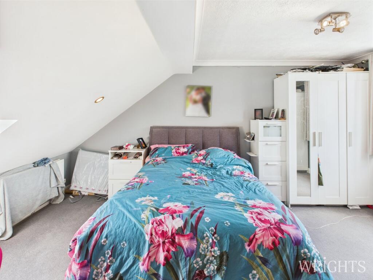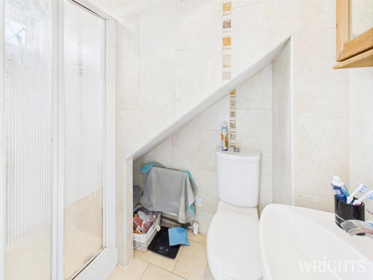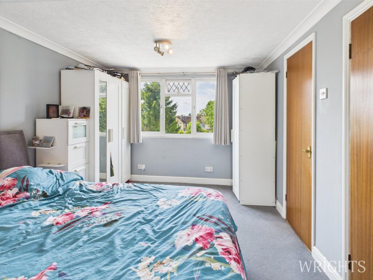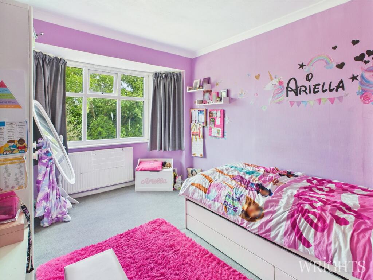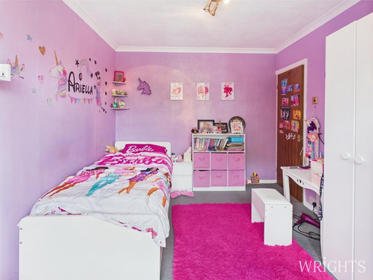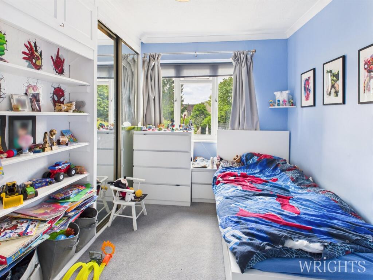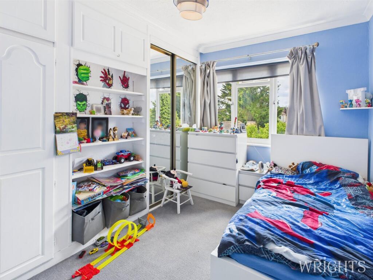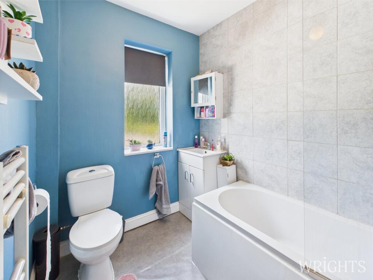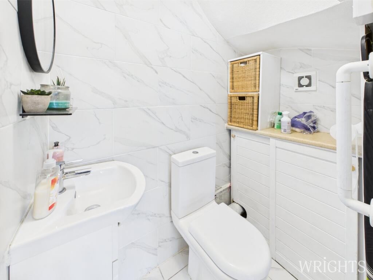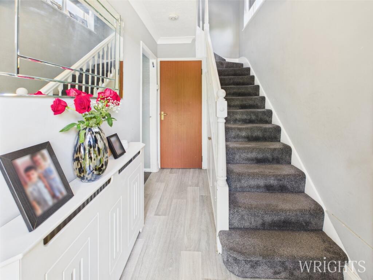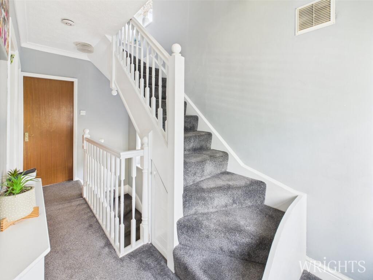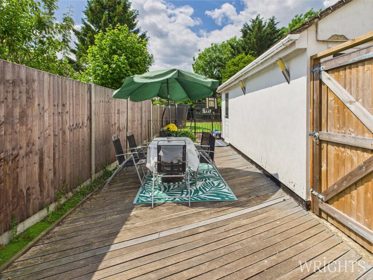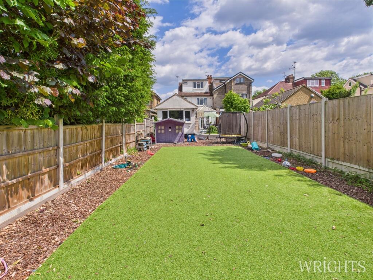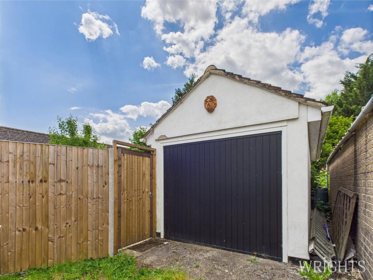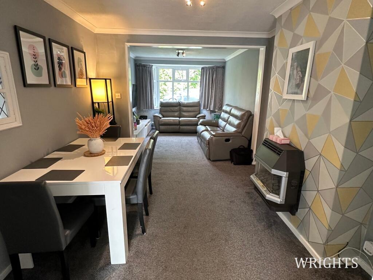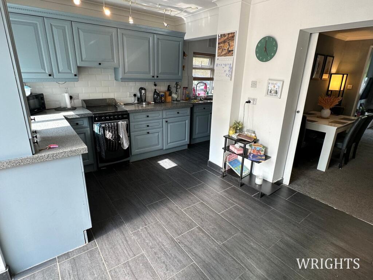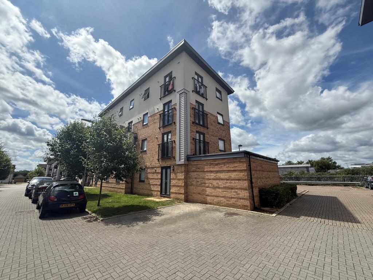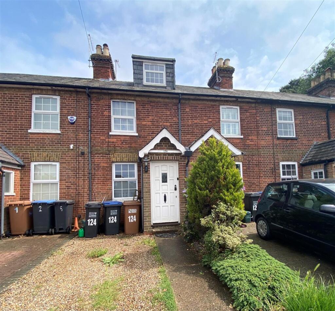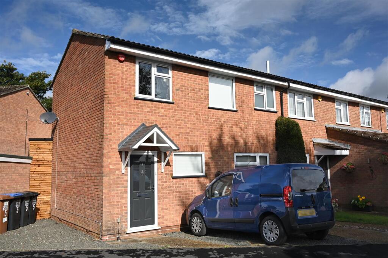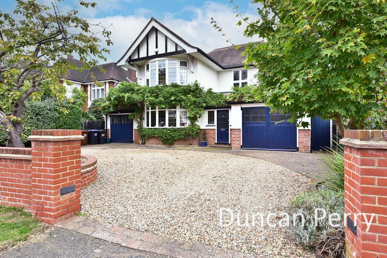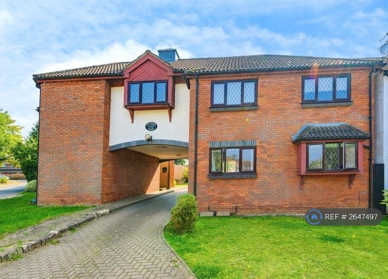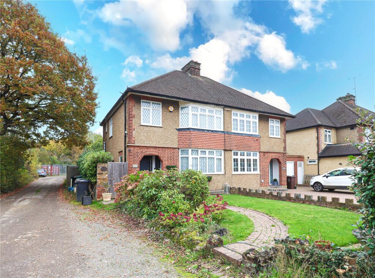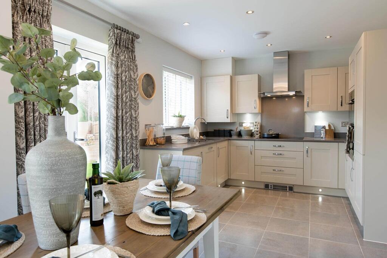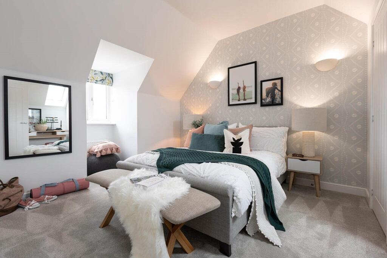Green Lanes, HATFIELD, AL10
Property Details
Bedrooms
3
Bathrooms
2
Property Type
Semi-Detached
Description
Property Details: • Type: Semi-Detached • Tenure: Freehold • Floor Area: N/A
Key Features: • HATFIELD GARDEN VILLAGE • EXTENDED SEMI DETACHED FAMILY HOME • THREE DOUBLE BEDROOMS • EN SUITE TO MASTER BEDROOM • GROUND FLOOR W/C • CONSERVATORY • DETACHED GARAGE • ELECTRICS UPDATED 2023 • NEW COMBI BOILER • CLOSE TO GREEN LANES SCHOOL
Location: • Nearest Station: N/A • Distance to Station: N/A
Agent Information: • Address: 9 Market Place, Hatfield, AL10 0LJ
Full Description: Wrights are delighted to offer a Heavily Extended Three Double Bedroom Family Home with shared Driveway and Detached Garage. The property is ideally situated close to local amenities and set over three generously spacious floors. The property has undergone single storey extension to the rear, conservatory and a loft conversion.The property offers fantastic living accommodation across three levels, with large lounge/diner offering multiple configurations, a spacious kitchen with breakfast bar, conservatory providing great space for relaxing and access out to a well-kept decked area ideal for outside entertaining.The three double bedrooms are set over two floors allowing for spacious sleeping arrangements with the added benefit of an en-suite to the master on the second floor.The low maintenance garden offers great space and versatility, with a patio area adjacent to the conservatory with gated access out to the shared driveway and detached garage. The garden is mainly laid to Astro turf with fenced boundaries.The property is ideally located for Green Lanes School and has great commuter links to London via road and rail and Viewing Comes Highly Recommended.HALLWAY1.743m x 2.989m (5' 9" x 9' 10")LIVING ROOM3.02m x 7.21m (9' 11" x 23' 8")KITCHEN / DINER2.74m x 4.48m (9' 0" x 14' 8")CONSERVATORY2.54m x 2.75m (8' 4" x 9' 0")GROUND FLOOR W/C1.01m x 1.71m (3' 4" x 5' 7")LANDING1.82m x 4.25m (5' 11" x 13' 11")BEDROOM TWO2.96m x 3.65m (9' 9" x 12' 0")BEDROOM THREE2.96m x 3.57m (9' 9" x 11' 9")FAMILY BATHROOM1.78m x 2.36m (5' 10" x 7' 9")MASTER BEDROOM3.05m x 4.51m (10' 0" x 14' 10")EN-SUITE SHOWER ROOM1.28m x 2.11m (4' 2" x 6' 11")GARDENTo front and rear.DETACHED GARAGEDRIVEWAYProperty DetailsCouncil Tax Band - DNew Boiler Installed 2025(All information has been provided to us and should be verified by your legal representative).BrochuresBrochure 1
Location
Address
Green Lanes, HATFIELD, AL10
City
Hatfield
Features and Finishes
HATFIELD GARDEN VILLAGE, EXTENDED SEMI DETACHED FAMILY HOME, THREE DOUBLE BEDROOMS, EN SUITE TO MASTER BEDROOM, GROUND FLOOR W/C, CONSERVATORY, DETACHED GARAGE, ELECTRICS UPDATED 2023, NEW COMBI BOILER, CLOSE TO GREEN LANES SCHOOL
Legal Notice
Our comprehensive database is populated by our meticulous research and analysis of public data. MirrorRealEstate strives for accuracy and we make every effort to verify the information. However, MirrorRealEstate is not liable for the use or misuse of the site's information. The information displayed on MirrorRealEstate.com is for reference only.

