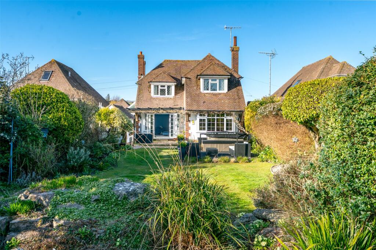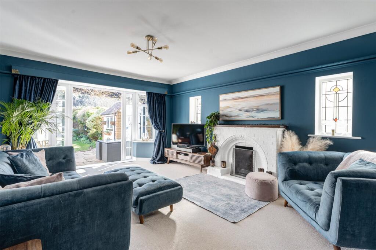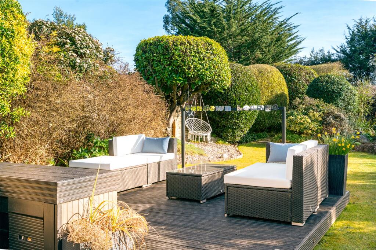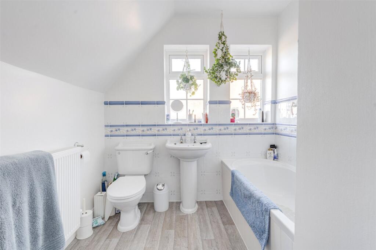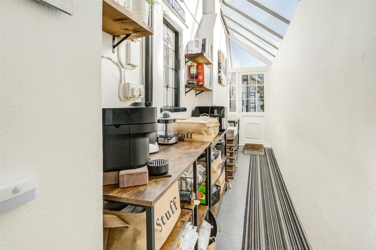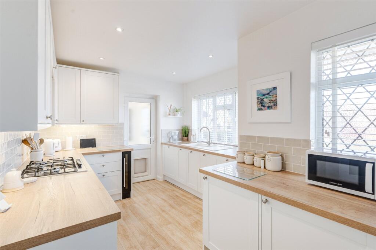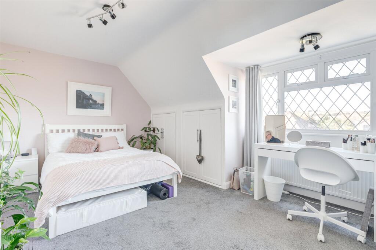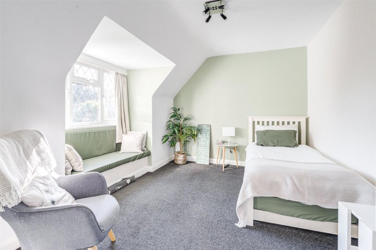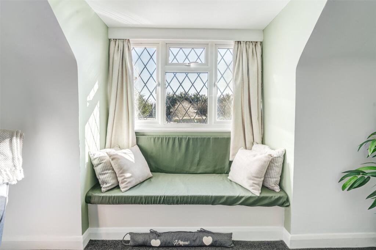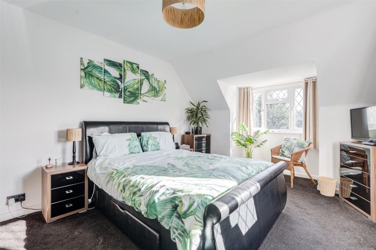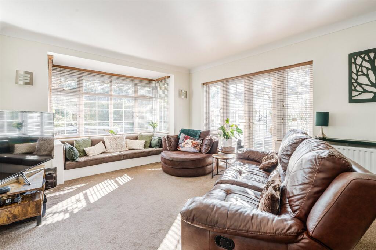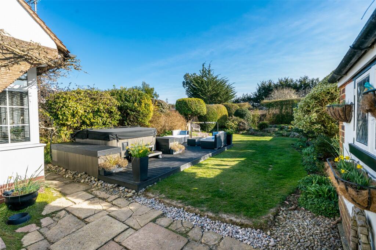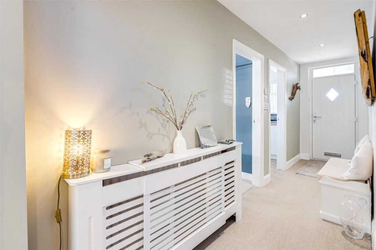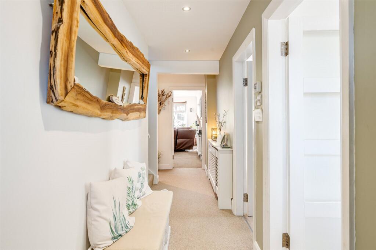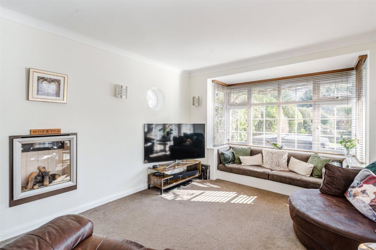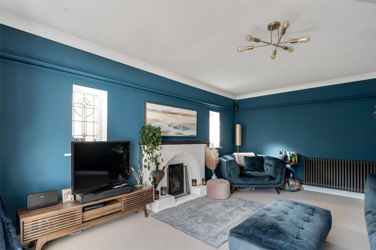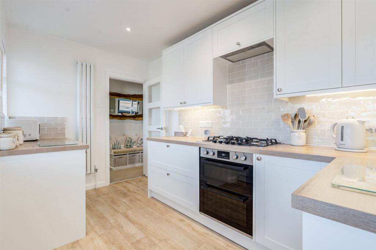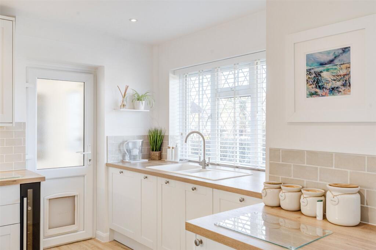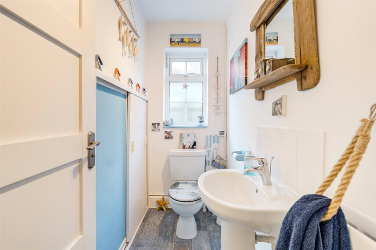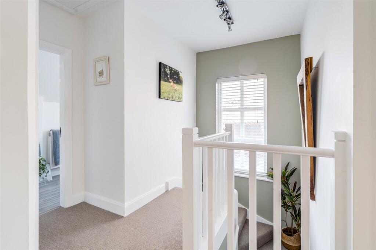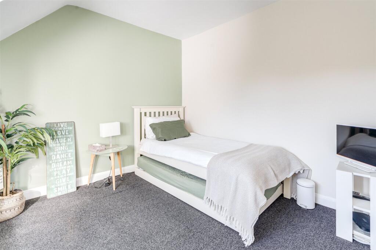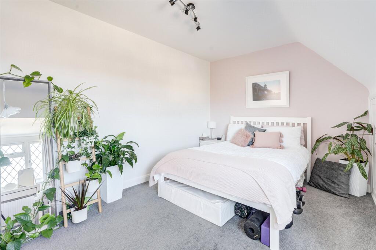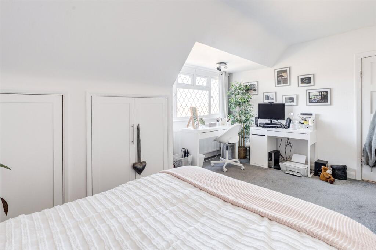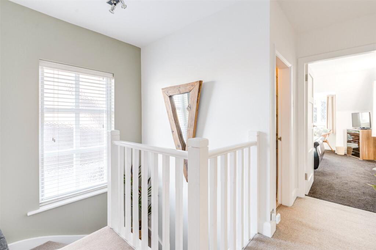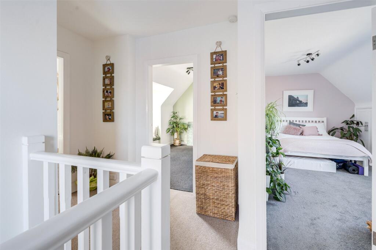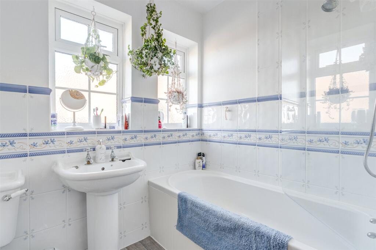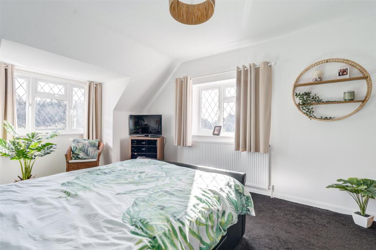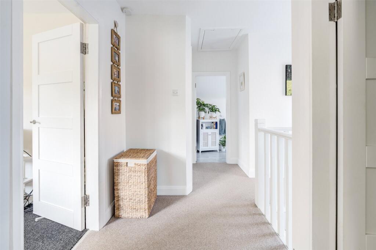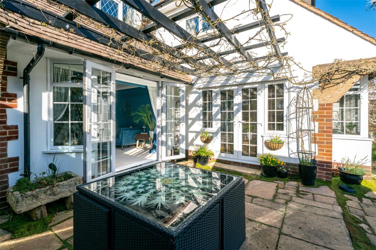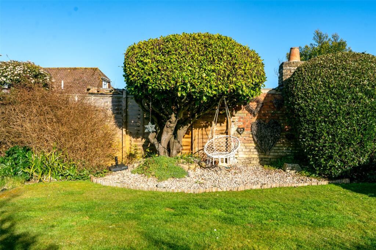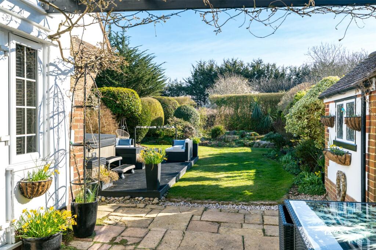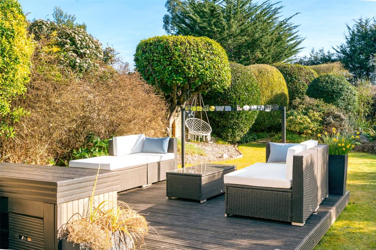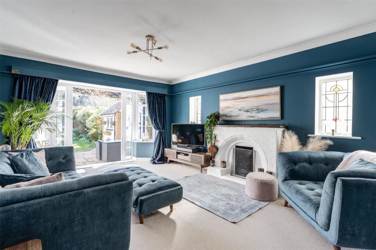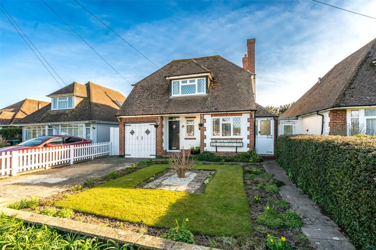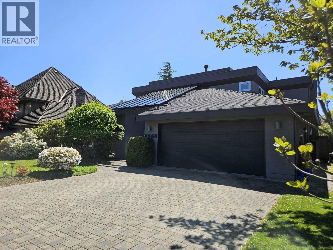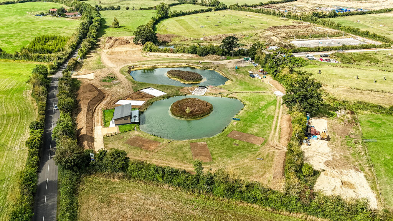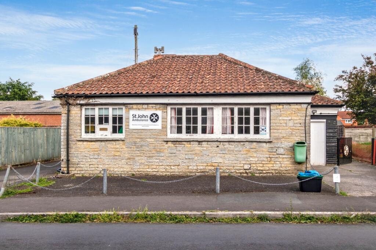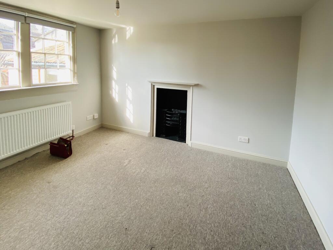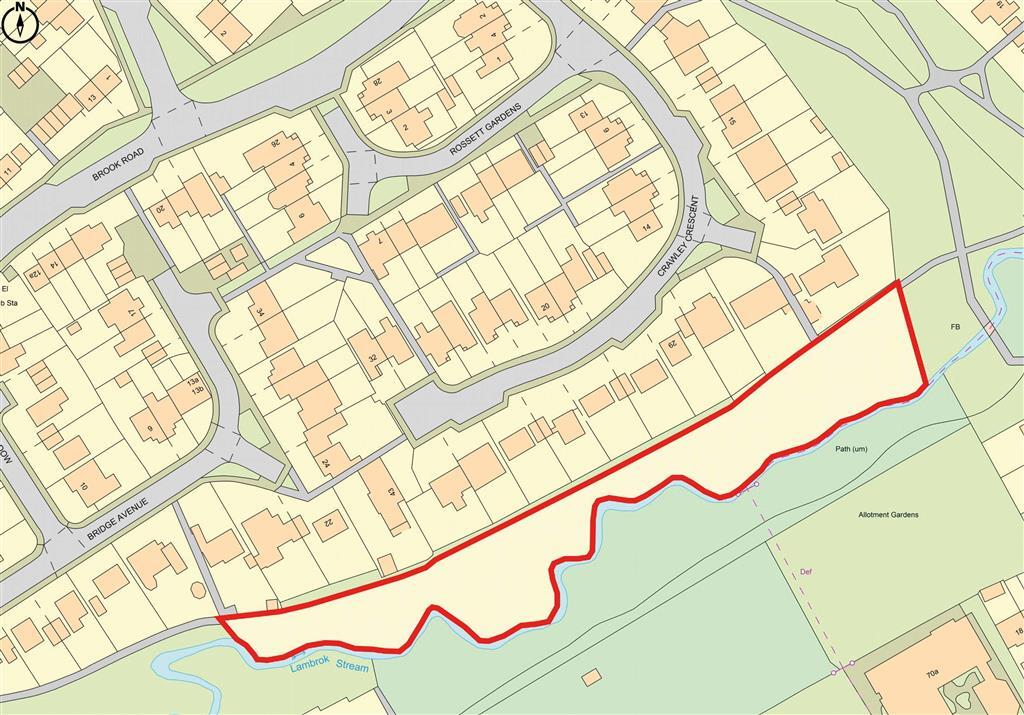Green Park, Ferring, Worthing, BN12
Property Details
Bedrooms
3
Bathrooms
1
Property Type
Detached
Description
Property Details: • Type: Detached • Tenure: Freehold • Floor Area: N/A
Key Features: • Detached Cottage Style House • Three Double Bedrooms • Two Large South Facing Reception Rooms • Modern Fitted Kitchen • Ground Floor Cloakroom • Family Bathroom • Dressing Room/Walk in Wardrobe • Feature South Facing Garden • Driveway and Integrated Garage • Close to Local Amenities and Transport
Location: • Nearest Station: N/A • Distance to Station: N/A
Agent Information: • Address: 86 Ferring Street, Ferring, BN12 5JP
Full Description: An attractive detached cottage style home with three double bedrooms and two south facing reception rooms, situated within easy reach of Ferring Village centre. Set back on a very peaceful and pretty cul-de-sac within easy reach of local transport and amenities this attractive cottage style property with a private driveway and is accessed from the front where a covered entrance porch opens into the entrance hall off which all of the other accommodation is found including a ground floor cloakroom.To the right is a modern kitchen which has a large window to the front with views of Highdown. There are plenty of worksurfaces, drawers and cupboards; an integrated gas hob and double oven below; a dishwasher, integrated wine fridge and a door opening to a lean-to utility. The adjoining utility has plenty of storage space and further space for a large fridge freezer; door to the front and rear. Adjacent is a stylish and spacious lounge with French doors opening to the garden and windows to the side, as well as a fully working traditional brick fireplace. There is a further large reception room to the rear with modern gas fire, space for a dining table and additional lounge area. French doors open to the side allowing access to the garden and there is also an attractive window seat in the large bay window which overlooks the garden.This layout creates a good ‘flow’ through the rooms, maximises the natural light coming into the whole ground floor with all rooms providing lovely views over the front and rear gardens.A flight of stairs takes you up to the landing where there is window to the side and large walk-in storage cupboard currently used as a walk in wardrobe/dressing room. Access to loft space which is fully boarded and having extendable fitted loft ladder. There are three double bedrooms; one with views to the front towards Highdown and the other two having views to the rear over the garden. A family bathroom makes up the rest of the first floor accommodation.Both the front and rear gardens are beautifully maintained and laid to lawn with attractive mature planted borders. The secluded South facing rear garden is particularly appealing with a paved patio accessed from the house and having a pergola with mature wisteria. This extends into a decked area featuring the Jacuzzi hot tub and seating area. This relaxing area looks out over the shaped lawn, mature trees and beds planted with an array of colourful flowers and shrubs. There is also a detached brick built shed, which has been built to match the cottage style of the house with a tiled roof and leadlight windows. Side access via gate from the driveway into the back garden.Tastefully decorated with a stylish colour palette, this beautifully maintained house offers an exclusive lifestyle within a vibrant and highly desirable West Sussex coastal location.BrochuresParticulars
Location
Address
Green Park, Ferring, Worthing, BN12
City
London
Features and Finishes
Detached Cottage Style House, Three Double Bedrooms, Two Large South Facing Reception Rooms, Modern Fitted Kitchen, Ground Floor Cloakroom, Family Bathroom, Dressing Room/Walk in Wardrobe, Feature South Facing Garden, Driveway and Integrated Garage, Close to Local Amenities and Transport
Legal Notice
Our comprehensive database is populated by our meticulous research and analysis of public data. MirrorRealEstate strives for accuracy and we make every effort to verify the information. However, MirrorRealEstate is not liable for the use or misuse of the site's information. The information displayed on MirrorRealEstate.com is for reference only.
