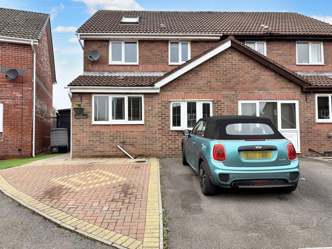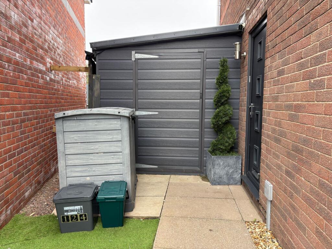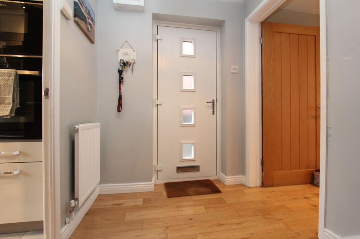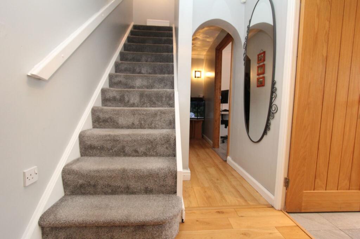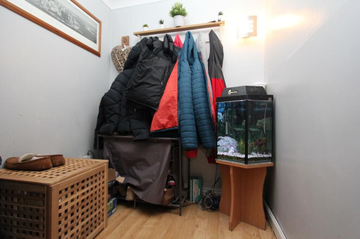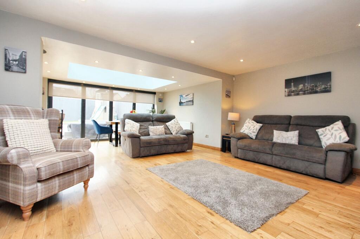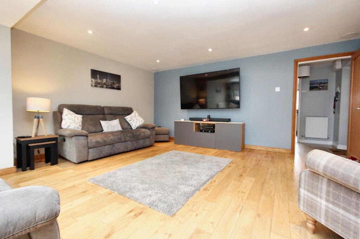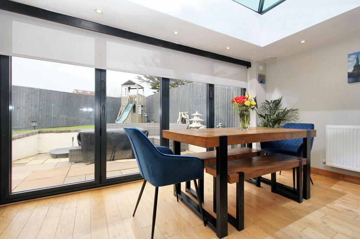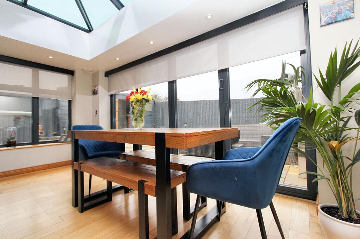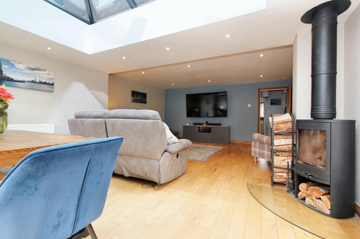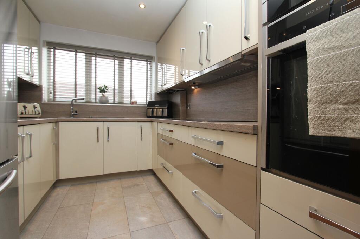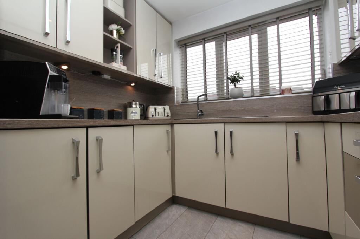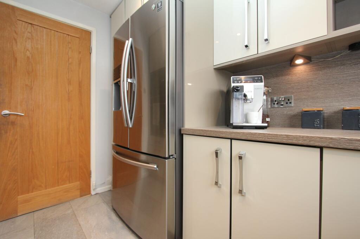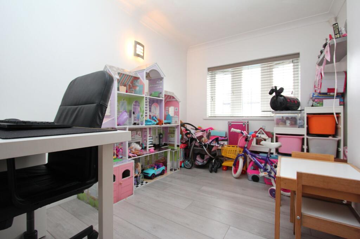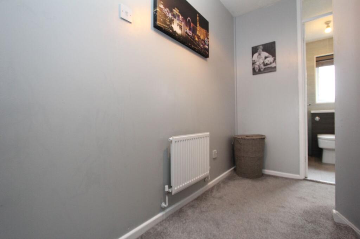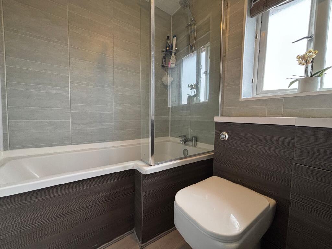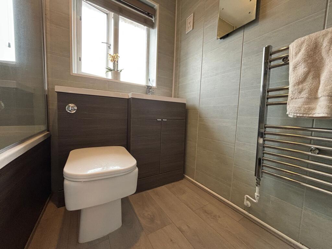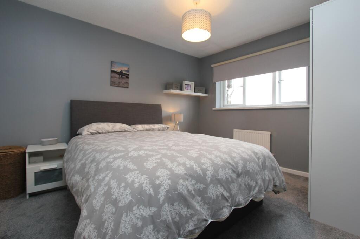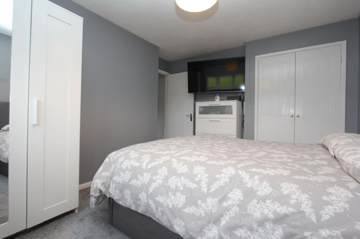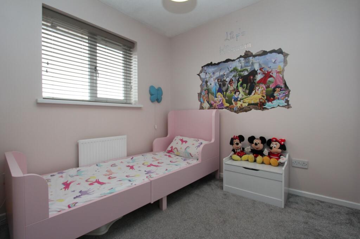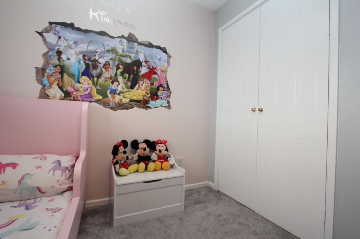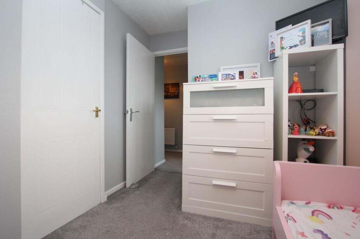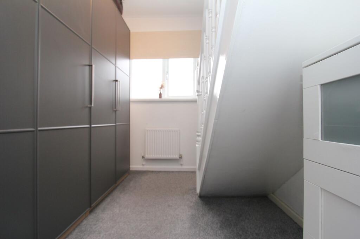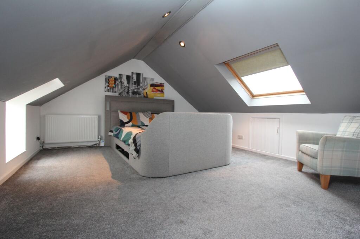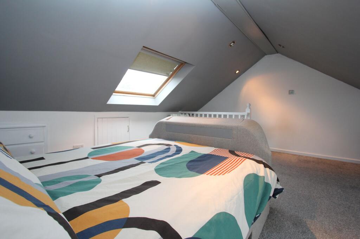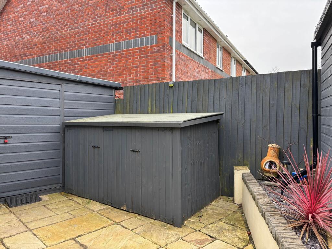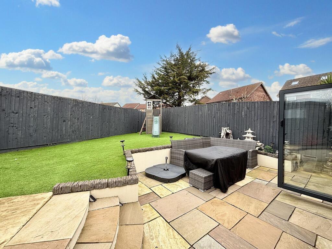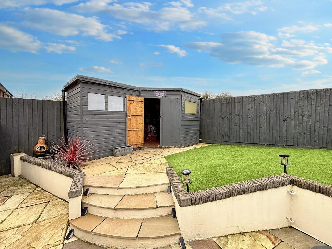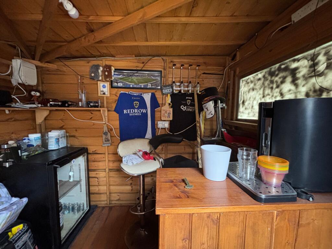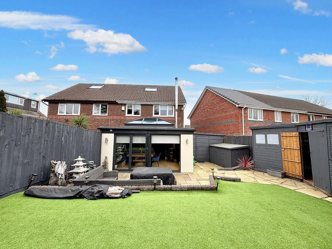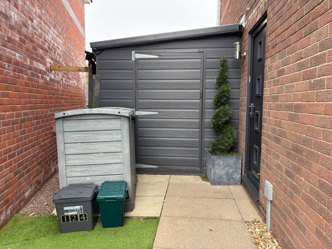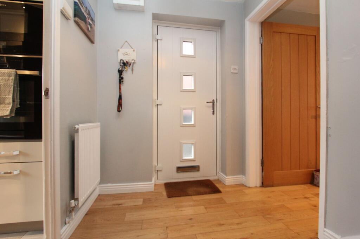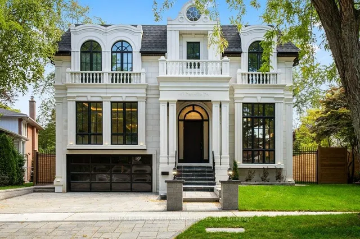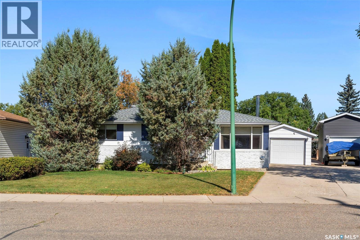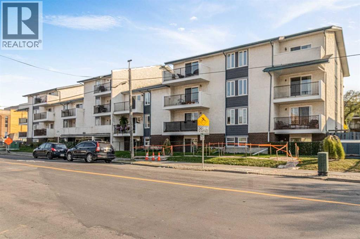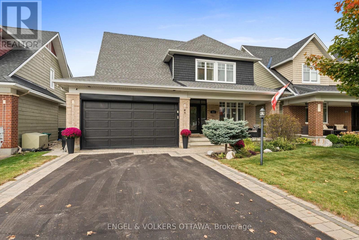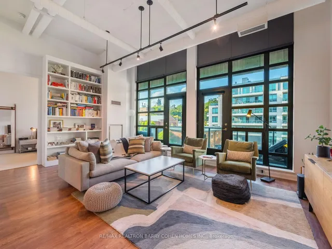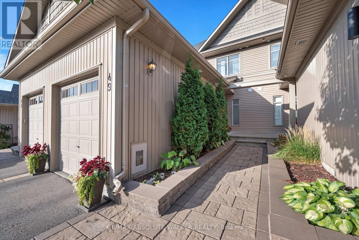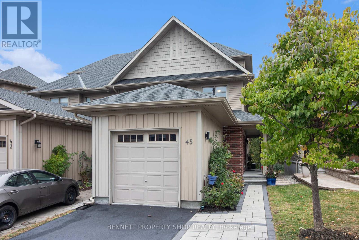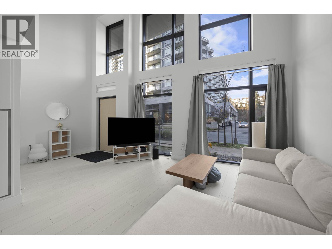Greenacres, Barry, CF63
Property Details
Bedrooms
3
Bathrooms
1
Property Type
Semi-Detached
Description
Property Details: • Type: Semi-Detached • Tenure: N/A • Floor Area: N/A
Key Features: • THREE BEDROOM SEMI-DETACHED PROPERTY • LARGE SINGLE STOREY EXTENSION TO THE REAR (ORANGERY) • LOG BURNER • MODERN KITCHEN AND BATHROOM • GENEROUS REAR GARDEN WITH BAR, LOG STORE AND STORAGE SHED • OFF-ROAD PARKING FOR TWO CARS • EPC C75
Location: • Nearest Station: N/A • Distance to Station: N/A
Agent Information: • Address: 24 High Street, Barry, CF62 7EA
Full Description: This stunning three bedroom semi-detached property is a true gem, boasting a large single-storey extension to the rear creating a delightful orangery flooded with natural light, further enhanced by a cosy log burner, perfect for those cold winter nights. The modern kitchen is a chef's dream with sleek integrated appliances, while the bathroom offers a luxurious retreat with contemporary fixtures and fittings. The property benefits from a loft conversion providing an additional generously proportioned bedroom. Outside, the generous rear garden is a true oasis, featuring a well-appointed patio area accessible from the orangery's bi-folding doors, leading up to an artificial lawn perfect for outdoor entertaining. The garden also includes a timber bar, ideal for al fresco dining, a log store and a large storage shed with power and lighting. Off-road parking for two cars completes this wonderful property that truly offers a touch of luxury and comfort for modern living. EPC Rating: C Hallway Entrance via a composite front door with opaque glazed panels into an entrance hallway. The hallway has wood flooring, smooth walls and a textured ceiling. There is a carpeted staircase straight ahead providing access to the first floor. Doors lead off to the lounge/diner, kitchen and additional reception room. The hallway also leads to a large cloakroom area. Cloakroom A continuation of the wooden flooring, smooth walls and a textured coved ceiling. Ample space for coats and shoes. Lounge (3.63m x 4.98m) A continuation of the wooden flooring, smooth walls and a smooth ceiling with spotlights and integrated Bluetooth speakers. Radiator. Open to the orangery. Orangery (2.87m x 4.39m) A continuation of the wooden flooring, smooth walls and a smooth ceiling with spotlights and integrated Bluetooth speakers. Double glazed roof lantern, full length bi-folding doors leading to the garden and a side aspect window. Electric blinds, a feature log burner and a radiator. Kitchen (2.41m x 3.18m) Tiled flooring, smooth walls and a smooth ceiling with spotlights. Modern high gloss eye and base level units with stainless steel handles and complementing laminate wood effect worktops. A modern black composite sink with a stainless steel mixer tap overtop. Integrated appliances including an induction hob, eye level double oven, dishwasher and washing machine. Space for a large American style fridge/freezer. A large front aspect window. Additional Reception Room (Garage Conversion) (2.34m x 3.12m) Laminate wood effect flooring, smooth walls and a textured coved ceiling. A front aspect window and a radiator. Landing A carpeted staircase leads to a carpeted landing with smooth walls and a textured ceiling. A radiator. Doors leading off to two bedrooms, a dressing room and a bathroom. Bathroom (1.68m x 2.08m) Laminate wood effect flooring, fully tiled walls and a textured ceiling. A white suite comprising a combined WC and sink vanity unit and an L-shaped bath with a stainless steel thermostatic shower inset with a rainfall shower head and glass shower screen. A towel radiator, extractor fan and an opaque front aspect window. Bedroom One (2.97m x 3.61m) Carpeted with smooth walls and a textured ceiling. A large rear aspect window, a radiator and a built in double wardrobe. Measurements exclude the depth of the built in double wardrobe. Bedroom Two (2.44m x 2.82m) Carpeted with smooth walls and a textured ceiling. A front aspect window and a radiator. A built in double wardrobe and an airing cupboard. Measurements exclude the depth of the built in wardrobe and airing cupboard. Dressing Room (1.96m x 2.79m) Previously the third bedroom, the dressing room is carpeted with smooth walls and a textured ceiling. A rear aspect window, a radiator and a carpeted staircase leading to the attic bedroom. Ample storage space provided by wardrobes to remain and further storage space under the stairs. Bedroom Three (4.04m x 5m) Carpeted with smooth walls and a smooth ceiling with spotlights. A rear aspect window and a front aspect emergency escape window. Storage into the eaves. This loft conversion has been completed to building regulations. Rear Garden A fully enclosed rear garden with well maintained timber fencing. Step out of the bi-folding doors from the orangery onto a well appointed patio area. Steps rise to an artificial lawn area. There is a timber bar with power and lighting, a log store and a large storage shed which also benefits from power and lighting. Access to front of the property via the storage shed. Parking - Driveway BrochuresBrochure 1
Location
Address
Greenacres, Barry, CF63
City
Barry
Features and Finishes
THREE BEDROOM SEMI-DETACHED PROPERTY, LARGE SINGLE STOREY EXTENSION TO THE REAR (ORANGERY), LOG BURNER, MODERN KITCHEN AND BATHROOM, GENEROUS REAR GARDEN WITH BAR, LOG STORE AND STORAGE SHED, OFF-ROAD PARKING FOR TWO CARS, EPC C75
Legal Notice
Our comprehensive database is populated by our meticulous research and analysis of public data. MirrorRealEstate strives for accuracy and we make every effort to verify the information. However, MirrorRealEstate is not liable for the use or misuse of the site's information. The information displayed on MirrorRealEstate.com is for reference only.
